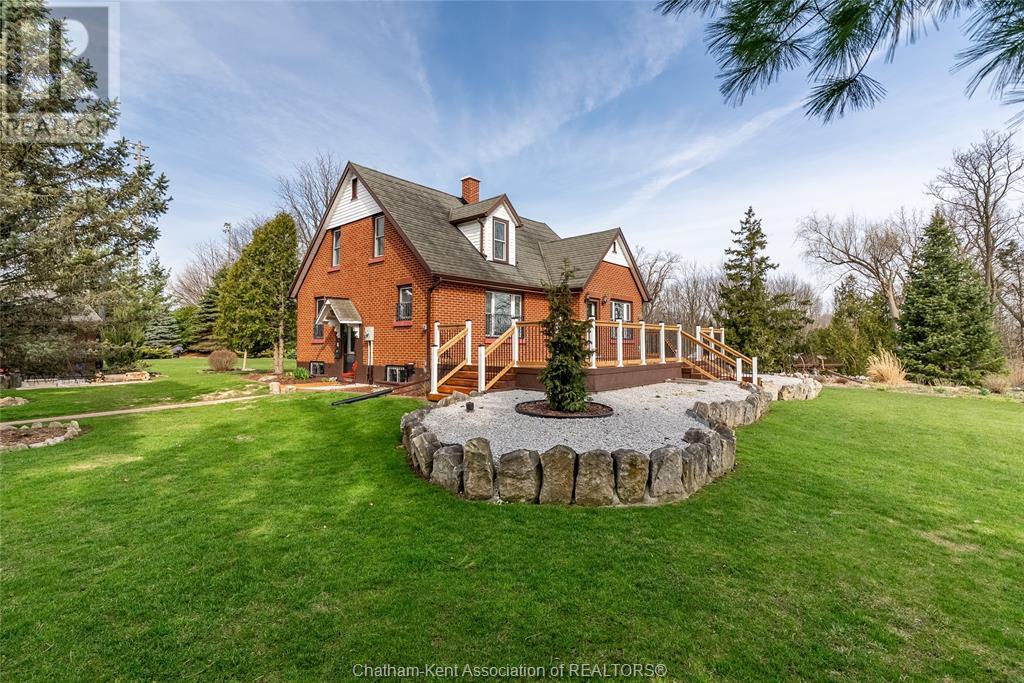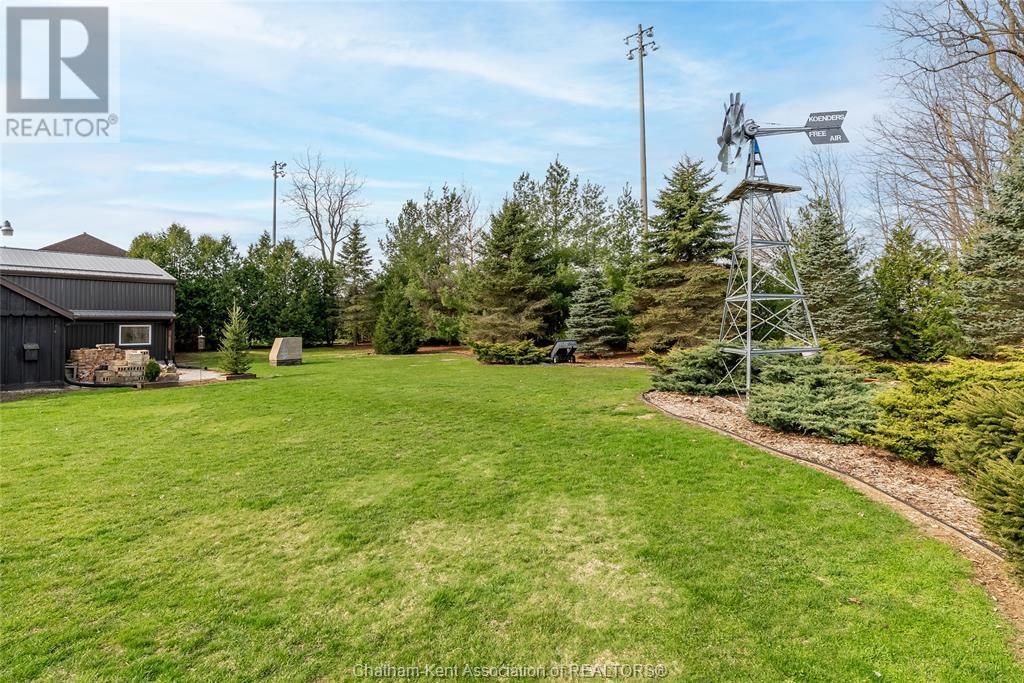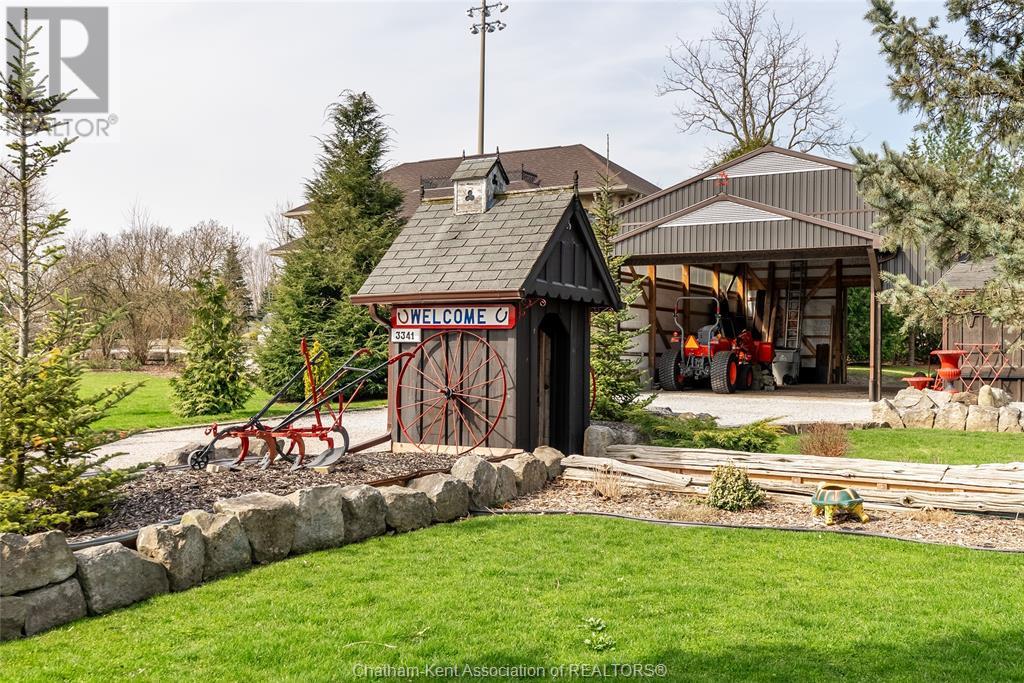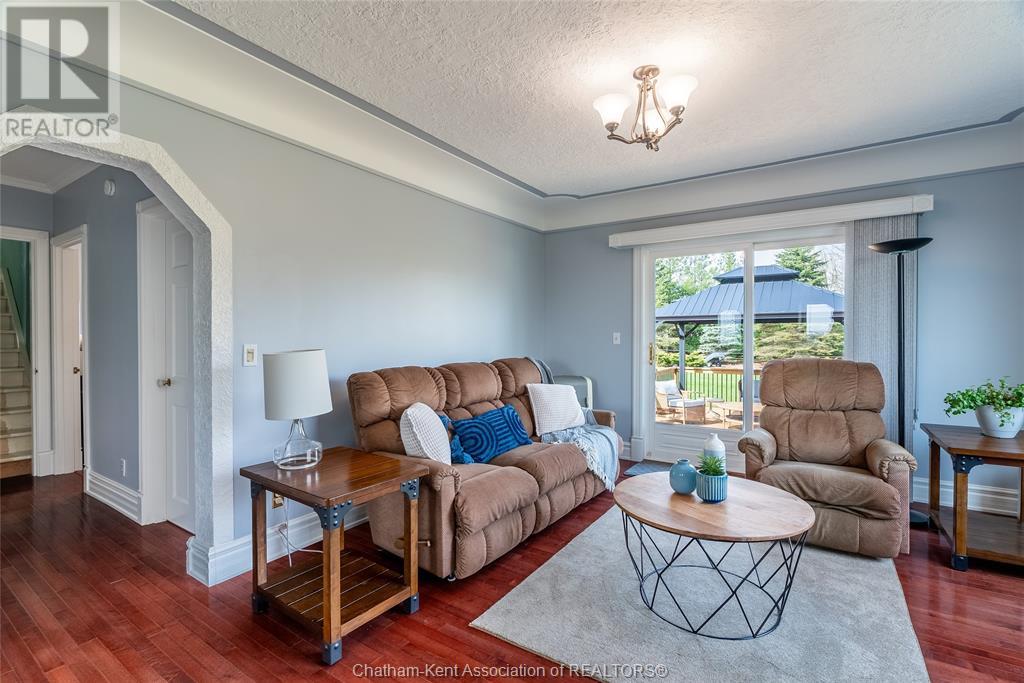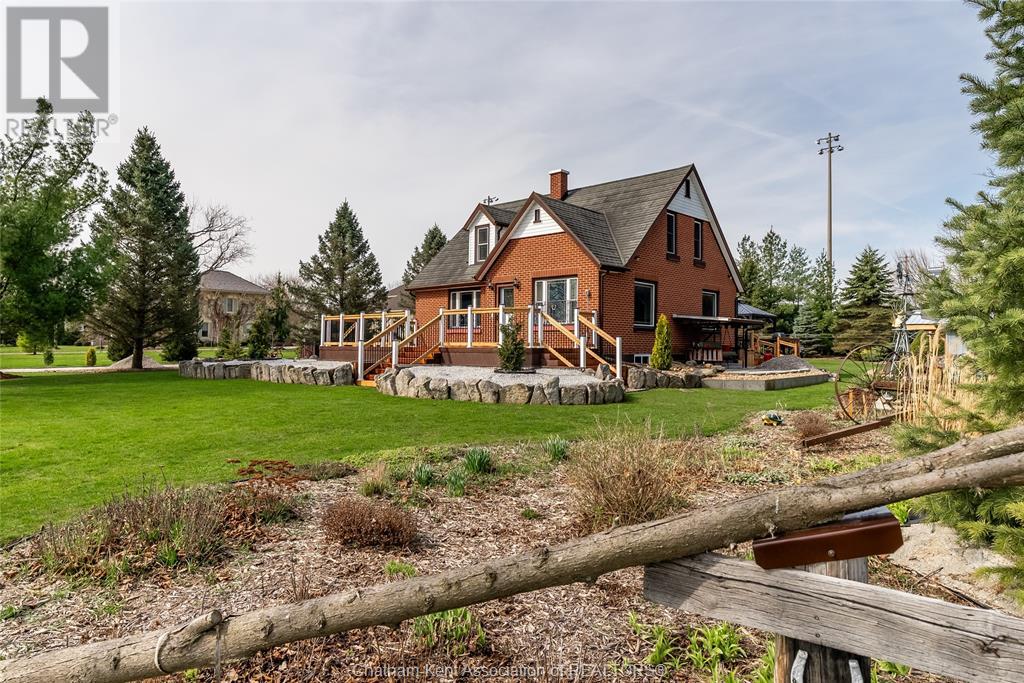3341 River Street Brooke-Alvinston, Ontario N0N 1A0
3 Bedroom 1 Bathroom
Boiler Acreage Landscaped
$765,000
Nestled at the edge of Alvinston, this stunning 5.32 acre property offers tranquility, privacy, and rural charm. The picturesque landscape is highlighted by a 1 acre aerated pond, beautifully framed by over 400 mature trees that create a serene, park-like setting. Pride of ownership is evident in the charming 1 1/2 storey brick home, which has been thoughtfully updated with a beautiful white shaker-style kitchen with quartz countertops, and a remodelled 4pc bath. A steel roof with gutter guards adds lasting durability, and low maintenance. A new electrical service and hot water system ensures both comfort and efficiency. Multiple outbuildings on the property offer endless possibilities— hobbies, workshops, storage, or even hosting memorable outdoor events. Enjoy peaceful mornings on the expansive front deck or quiet evenings on the back deck with pergola.Whether you're dreaming of a peaceful country lifestyle, a place to garden, or a property to make your own, this rare gem delivers. (id:53193)
Property Details
| MLS® Number | 25006546 |
| Property Type | Single Family |
| Features | Ravine, Double Width Or More Driveway, Gravel Driveway, Side Driveway |
Building
| BathroomTotal | 1 |
| BedroomsAboveGround | 3 |
| BedroomsTotal | 3 |
| ConstructedDate | 1950 |
| ExteriorFinish | Aluminum/vinyl, Brick |
| FlooringType | Ceramic/porcelain, Hardwood, Cushion/lino/vinyl |
| FoundationType | Block |
| HeatingFuel | Natural Gas |
| HeatingType | Boiler |
| StoriesTotal | 2 |
| Type | House |
Parking
| Carport |
Land
| Acreage | Yes |
| LandscapeFeatures | Landscaped |
| SizeIrregular | 204.29x |
| SizeTotalText | 204.29x|3 - 10 Acres |
| ZoningDescription | R1-1 |
Rooms
| Level | Type | Length | Width | Dimensions |
|---|---|---|---|---|
| Second Level | Bedroom | 14 ft | 18 ft | 14 ft x 18 ft |
| Second Level | Bedroom | Measurements not available | ||
| Basement | Storage | 16 ft ,6 in | 30 ft ,5 in | 16 ft ,6 in x 30 ft ,5 in |
| Basement | Laundry Room | Measurements not available | ||
| Basement | Kitchen | 10 ft ,6 in | Measurements not available x 10 ft ,6 in | |
| Main Level | Primary Bedroom | 10 ft | 12 ft | 10 ft x 12 ft |
| Main Level | 4pc Bathroom | Measurements not available | ||
| Main Level | Living Room | 14 ft | 13 ft | 14 ft x 13 ft |
| Main Level | Dining Room | 16 ft | Measurements not available x 16 ft | |
| Main Level | Kitchen | 16 ft | 16 ft x Measurements not available |
https://www.realtor.ca/real-estate/28186443/3341-river-street-brooke-alvinston
Interested?
Contact us for more information
Jana Thompson
Broker
Nest Realty Inc.
150 Wellington St. W.
Chatham, Ontario N7M 1J3
150 Wellington St. W.
Chatham, Ontario N7M 1J3
Kelly Benoit-Herder
Sales Person
Nest Realty Inc.
150 Wellington St. W.
Chatham, Ontario N7M 1J3
150 Wellington St. W.
Chatham, Ontario N7M 1J3

