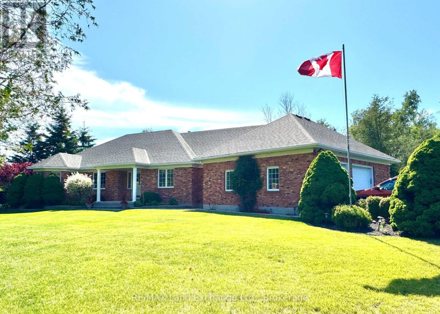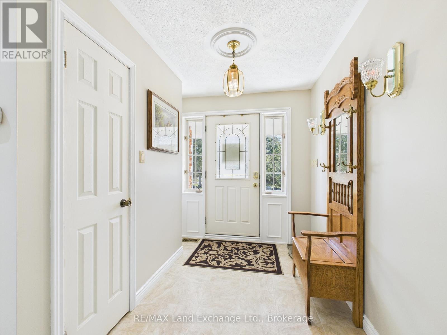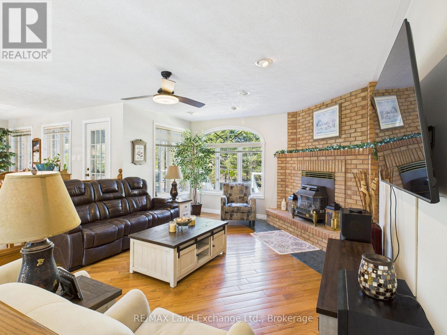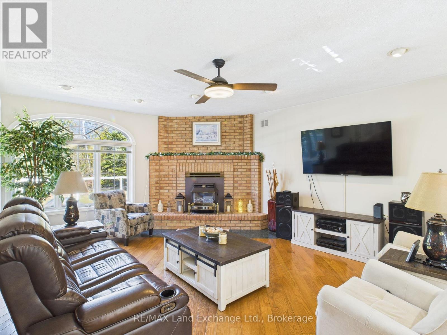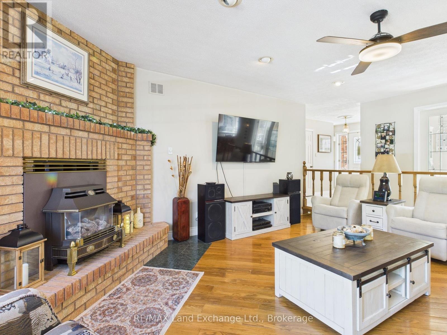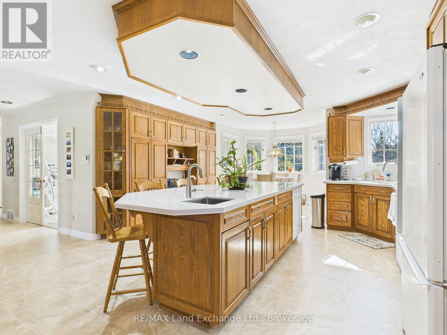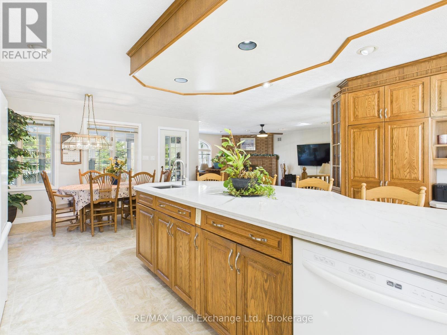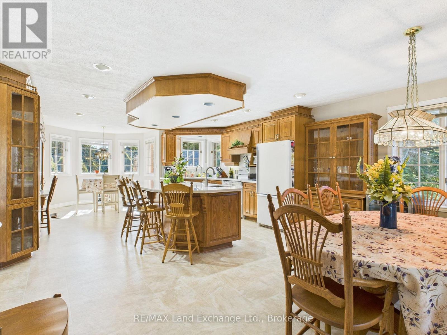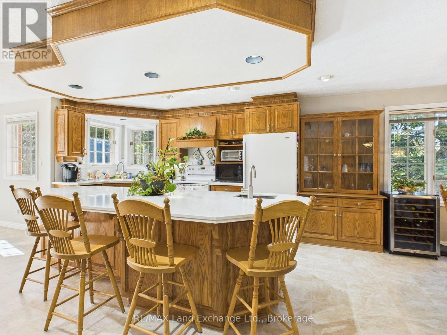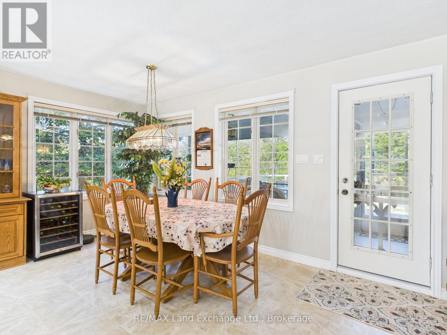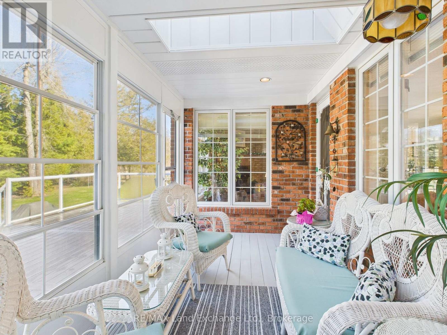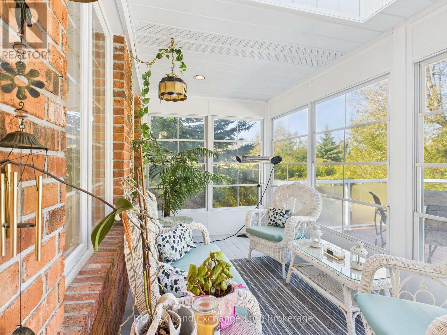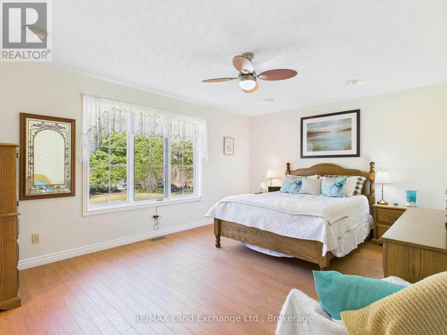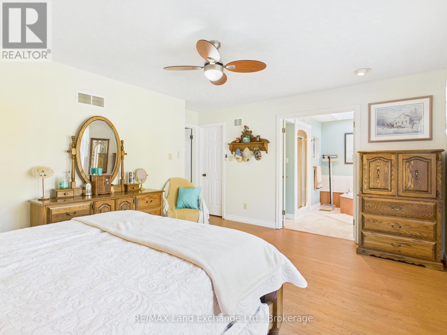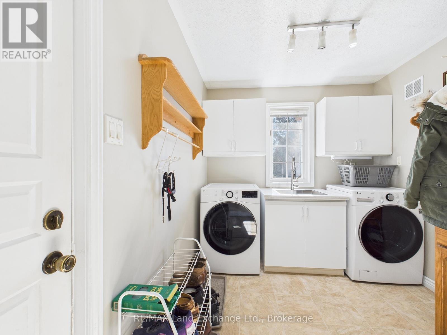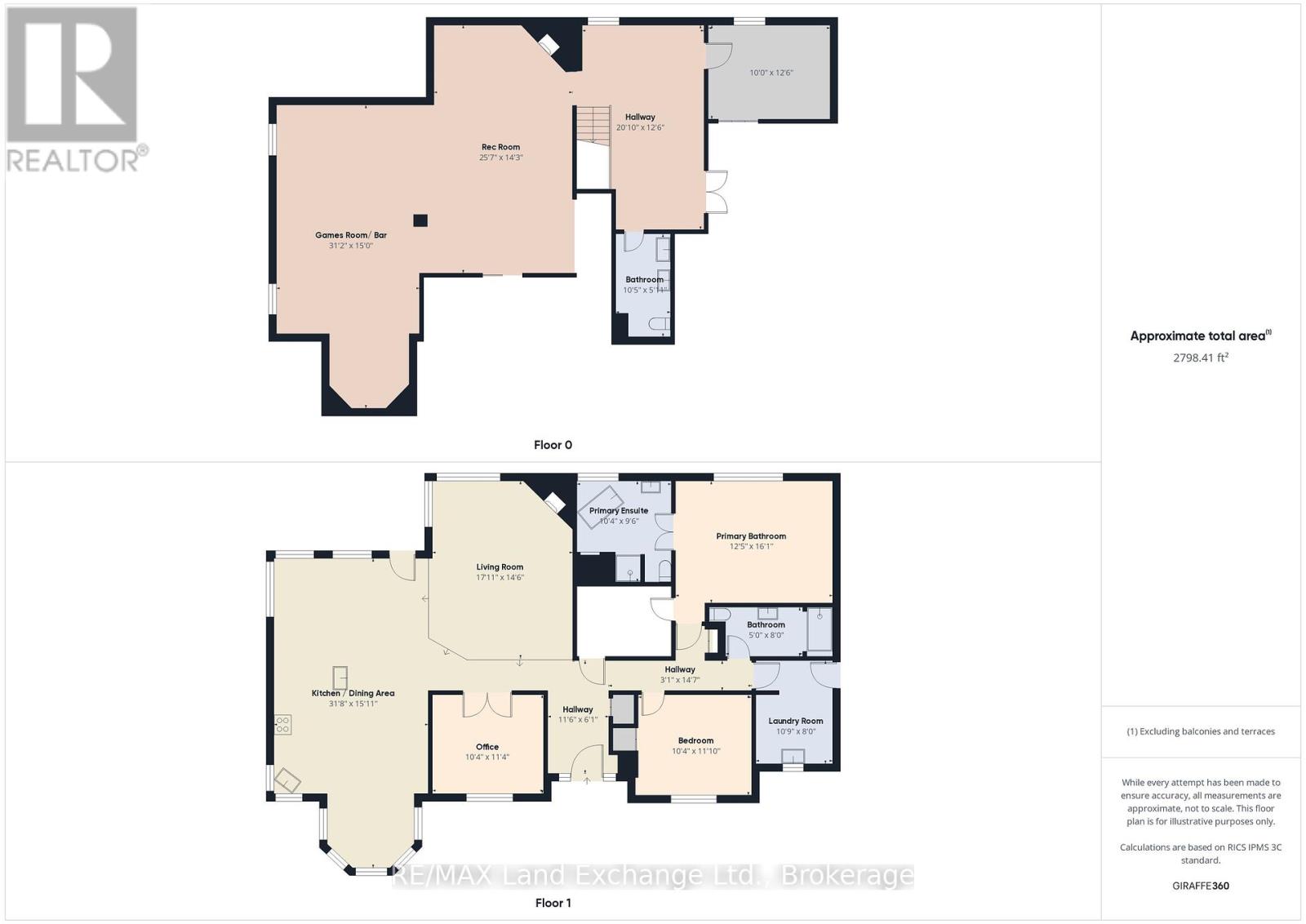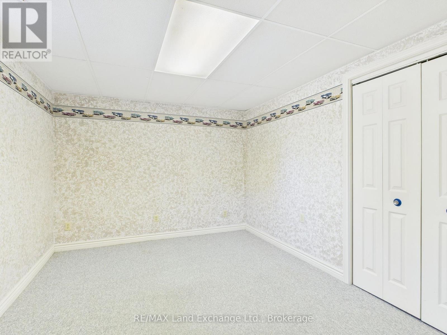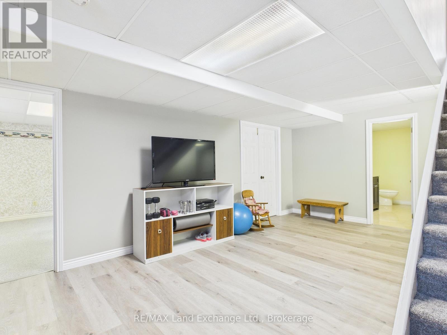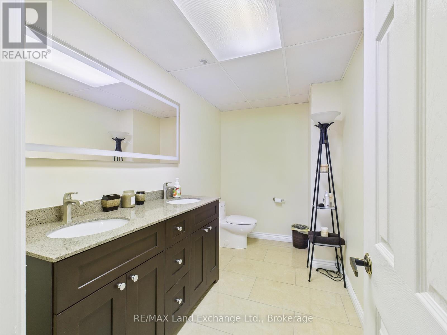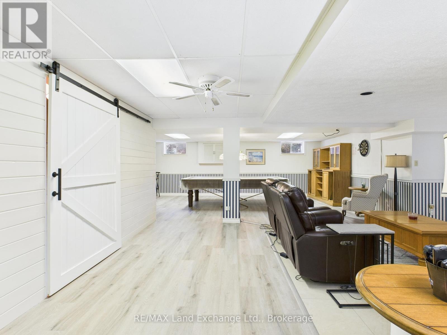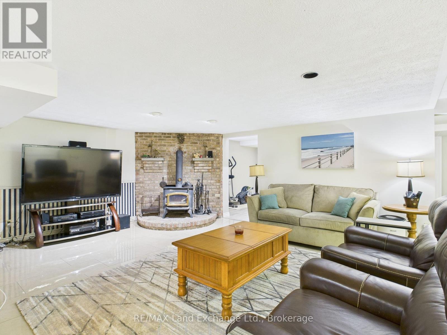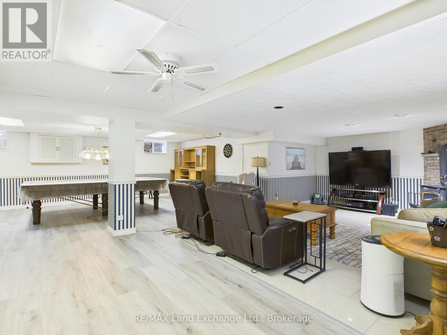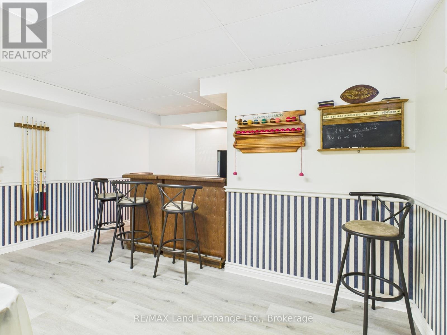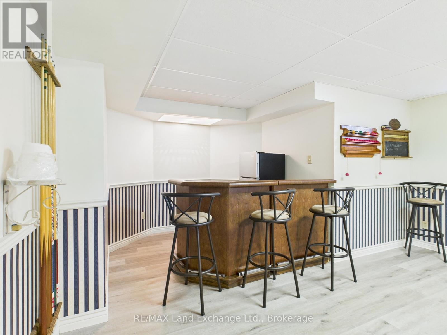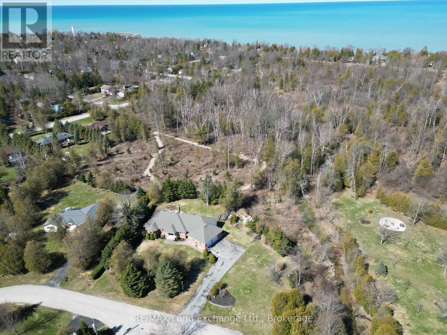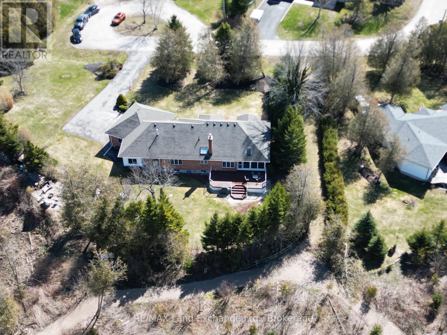115 Deerhurst Drive Huron-Kinloss, Ontario N2Z 2X3
3 Bedroom 3 Bathroom 1500 - 2000 sqft
Bungalow Fireplace Central Air Conditioning Forced Air
$1,099,000
Once in a while an ideal property with the perfect location comes to market and this one has it all! This all brick 3853 total sq foot home sits on a half acre lot that has a creek on one side and a Walking trail that is literally off your back yard, and situated at the end of a cul de sac. The main floor of this home features a newly renovated kitchen, open floorplan for entertaining, enclosed sunroom off of the dining area and rear deck, and the list goes on! Master suite consists of walk in closet and full 4 pc en-suite, Second bedroom and second bath, main floor laundry, large den and sunken living room with fireplace completes main floor plan. Lower level consists of 1971 sq ft with a 3rd Bedroom, 2 pc bathroom, and large entertainment room complete with bar. There is a lot that this listing has to offer and must be seen to fully appreciate the serenity it has to offer. (id:53193)
Property Details
| MLS® Number | X12091070 |
| Property Type | Single Family |
| Community Name | Huron-Kinloss |
| AmenitiesNearBy | Park, Place Of Worship |
| CommunityFeatures | Community Centre, School Bus |
| EquipmentType | Propane Tank |
| Features | Level Lot, Wooded Area, Irregular Lot Size, Dry, Level, Sump Pump |
| ParkingSpaceTotal | 7 |
| RentalEquipmentType | Propane Tank |
| Structure | Shed |
| ViewType | River View |
Building
| BathroomTotal | 3 |
| BedroomsAboveGround | 2 |
| BedroomsBelowGround | 1 |
| BedroomsTotal | 3 |
| Amenities | Fireplace(s) |
| Appliances | Water Heater, Water Softener, Dishwasher, Dryer, Stove, Washer, Refrigerator |
| ArchitecturalStyle | Bungalow |
| BasementDevelopment | Finished |
| BasementType | N/a (finished) |
| ConstructionStyleAttachment | Detached |
| CoolingType | Central Air Conditioning |
| ExteriorFinish | Brick |
| FireplacePresent | Yes |
| FireplaceTotal | 2 |
| FireplaceType | Woodstove |
| FoundationType | Poured Concrete |
| HalfBathTotal | 1 |
| HeatingFuel | Propane |
| HeatingType | Forced Air |
| StoriesTotal | 1 |
| SizeInterior | 1500 - 2000 Sqft |
| Type | House |
| UtilityWater | Municipal Water, Unknown |
Parking
| Attached Garage | |
| Garage |
Land
| Acreage | No |
| LandAmenities | Park, Place Of Worship |
| Sewer | Septic System |
| SizeDepth | 151 Ft ,4 In |
| SizeFrontage | 190 Ft ,3 In |
| SizeIrregular | 190.3 X 151.4 Ft ; Irregular |
| SizeTotalText | 190.3 X 151.4 Ft ; Irregular |
| SurfaceWater | River/stream |
| ZoningDescription | R1 |
Rooms
| Level | Type | Length | Width | Dimensions |
|---|---|---|---|---|
| Basement | Recreational, Games Room | 7.77 m | 9.29 m | 7.77 m x 9.29 m |
| Basement | Family Room | 6.25 m | 3.96 m | 6.25 m x 3.96 m |
| Basement | Workshop | 5.48 m | 4.72 m | 5.48 m x 4.72 m |
| Basement | Bedroom 3 | 3.81 m | 3.05 m | 3.81 m x 3.05 m |
| Basement | Bathroom | 2.28 m | 1.67 m | 2.28 m x 1.67 m |
| Basement | Other | 4.72 m | 1.67 m | 4.72 m x 1.67 m |
| Main Level | Foyer | 2.59 m | 1.82 m | 2.59 m x 1.82 m |
| Main Level | Living Room | 5.48 m | 4.42 m | 5.48 m x 4.42 m |
| Main Level | Kitchen | 9.6 m | 4.87 m | 9.6 m x 4.87 m |
| Main Level | Den | 3.64 m | 3.65 m | 3.64 m x 3.65 m |
| Main Level | Sunroom | 4.72 m | 2.28 m | 4.72 m x 2.28 m |
| Main Level | Bedroom | 4.87 m | 3.81 m | 4.87 m x 3.81 m |
| Main Level | Bathroom | 2.92 m | 3.2 m | 2.92 m x 3.2 m |
| Main Level | Bedroom 2 | 3.05 m | 3.65 m | 3.05 m x 3.65 m |
| Main Level | Laundry Room | 3.05 m | 2.44 m | 3.05 m x 2.44 m |
| Main Level | Bathroom | 1.82 m | 1.82 m | 1.82 m x 1.82 m |
https://www.realtor.ca/real-estate/28186732/115-deerhurst-drive-huron-kinloss-huron-kinloss
Interested?
Contact us for more information
Carol Anderson
Salesperson
RE/MAX Land Exchange Ltd.
195 Lake Range Dr
Point Clark, Ontario N2Z 2X3
195 Lake Range Dr
Point Clark, Ontario N2Z 2X3

