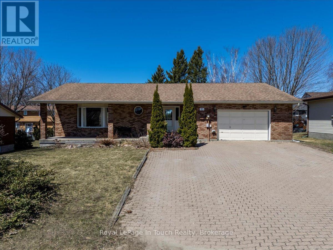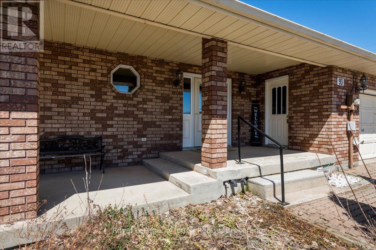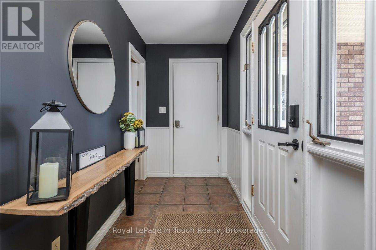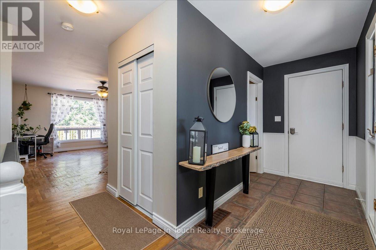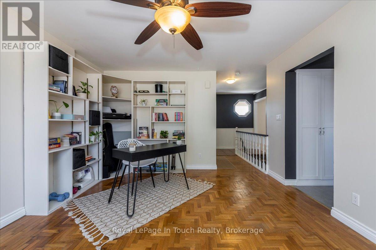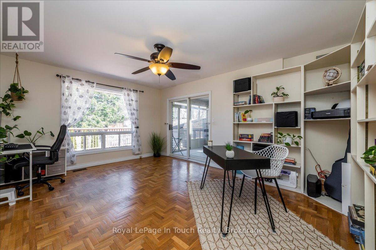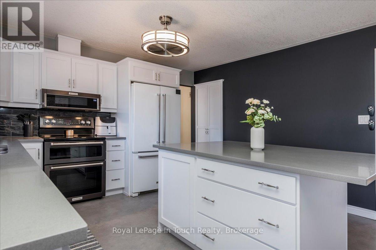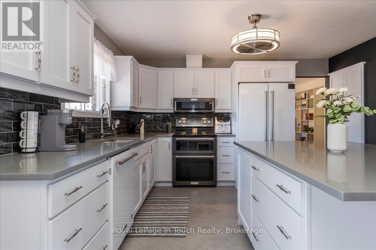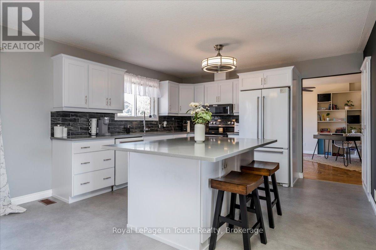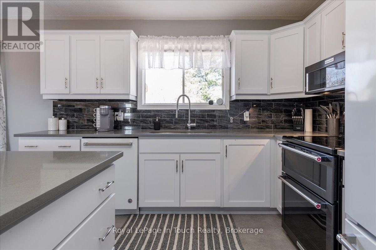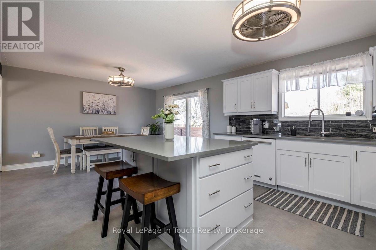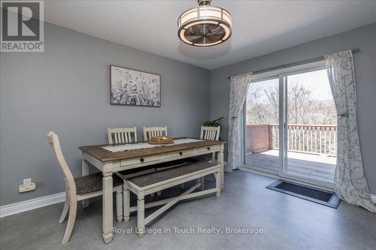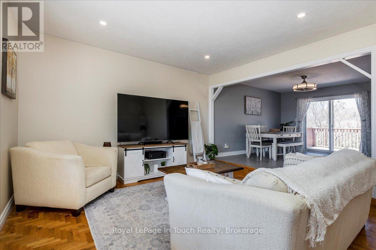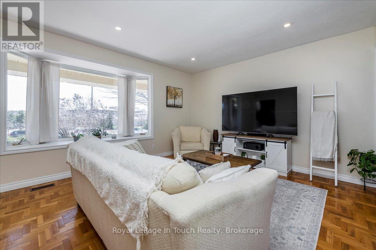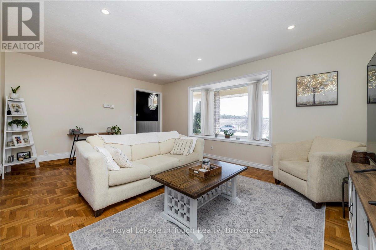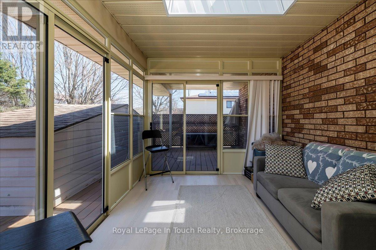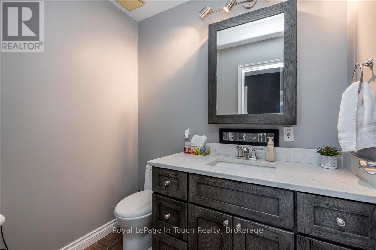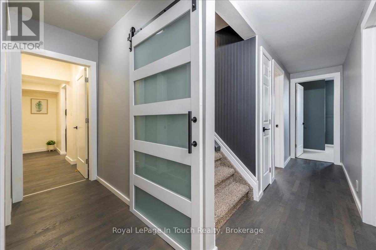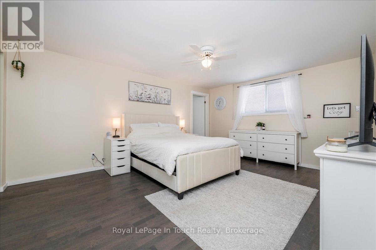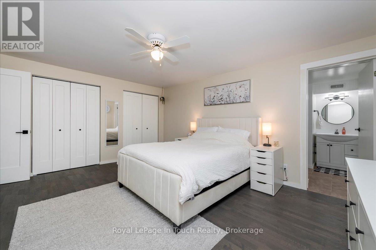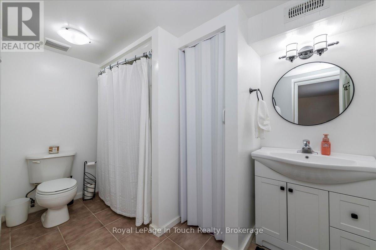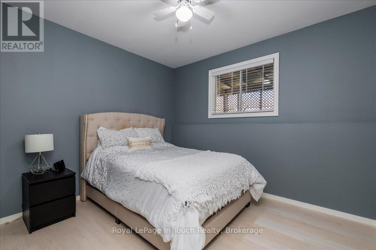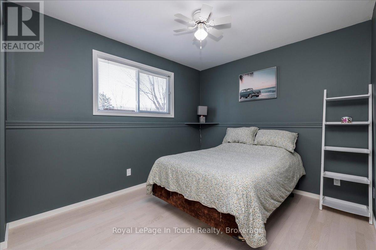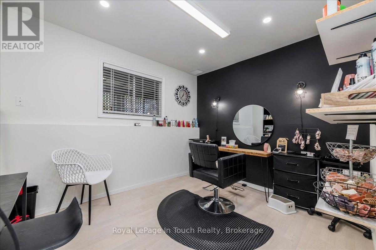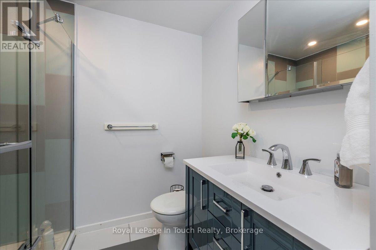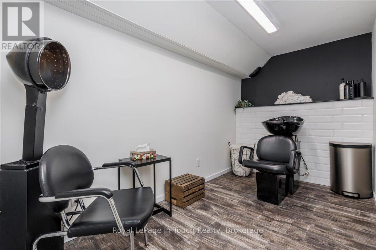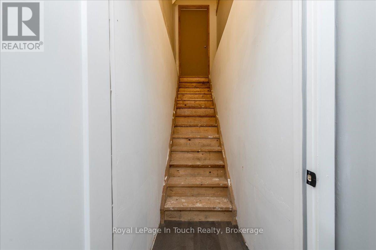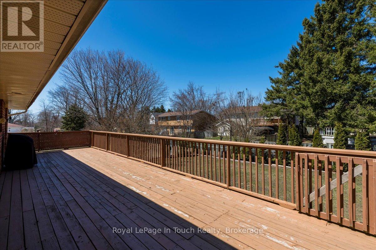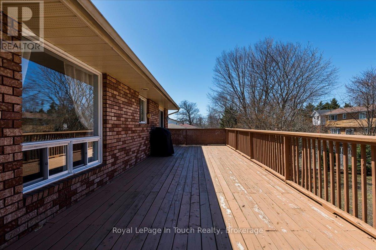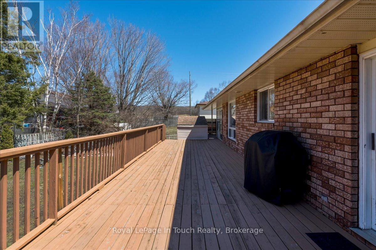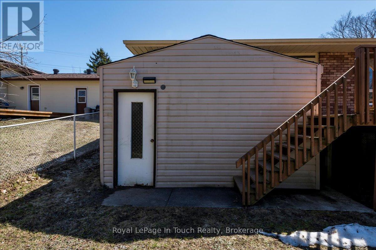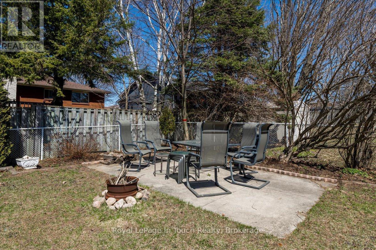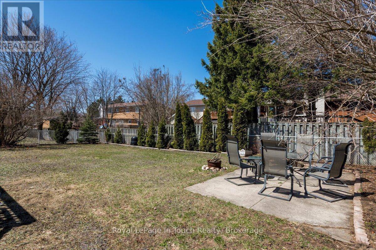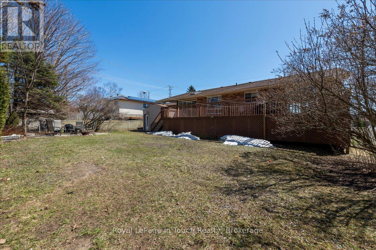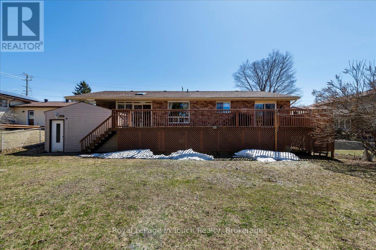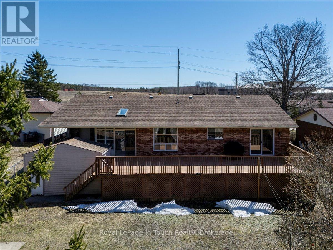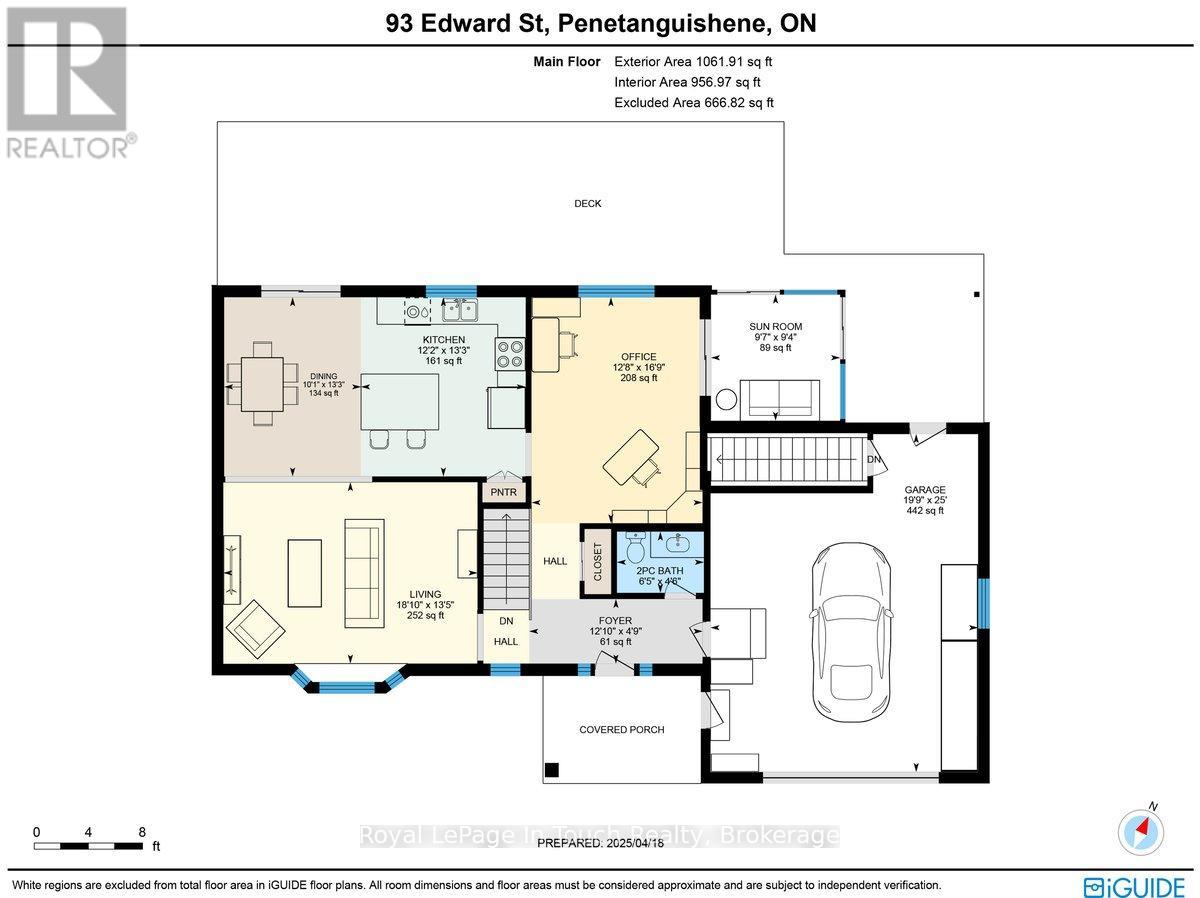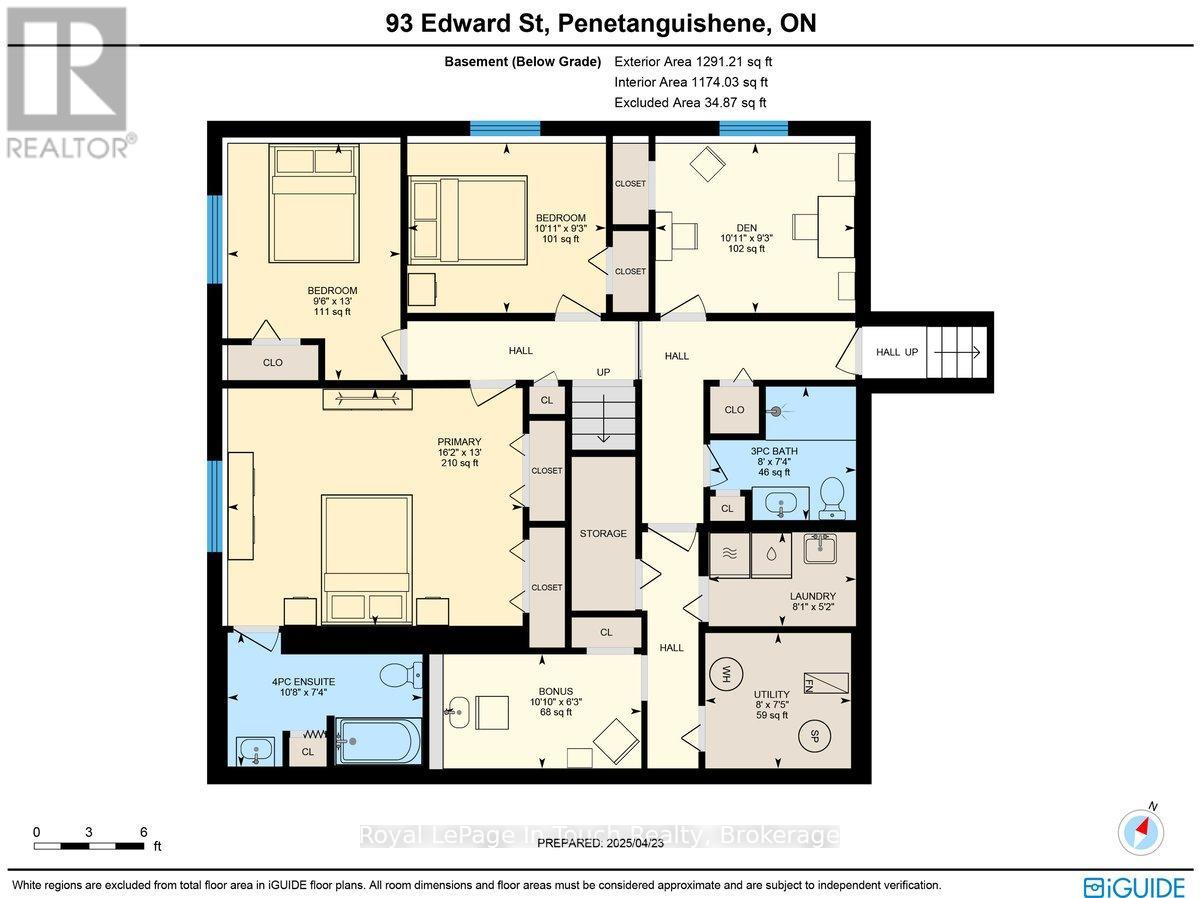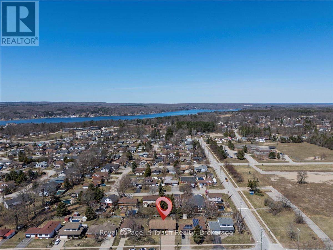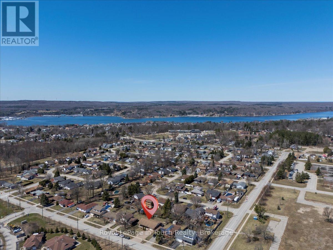93 Edward Street Penetanguishene, Ontario L9M 1J3
4 Bedroom 3 Bathroom 700 - 1100 sqft
Bungalow Air Exchanger Forced Air Landscaped
$783,000
Ready to be WOWED? With over 2,000 sq ft of finished space, this amazing custom built all brick bungalow is designed for entertaining and is waiting for you! The main floor is open and airy with a recently updated kitchen with a massive island, quartz countertops and eat-in area, loads of cupboards including a spacious pantry and walk-out to an expansive 12'x42' deck. The sunken-in living room with a large bay window provides a ton of natural light highlighting the wood floors. The main floor also has inside entry to the insulated 1.5 car garage with workshop area, a powder room, bonus office/den with a built-in bookcase (could be converted into a main floor bedroom) and a 3 season sunroom leading out to the deck. On the lower level, you would never know you are in a basement with the large oversized windows letting in plenty of light to the 4 bedrooms (see updated floor plan).The spacious primary bedroom provides double closets and a full ensuite making it the perfect retreat at the end of a long day. As an added bonus, there is a walk-up to the garage providing a separate entrance for a potential in-law suite/home business access, along with a recently renovated 3 piece bath with walk-in shower and an additional room/storage area with plumbing that would be perfect for a kitchenette! Your entertaining can continue to the large deck and fully fenced in backyard, perfect for the kids and pets. Located in beautiful Penetanguishene just a short walk to schools, parks and trails. This home is a 10/10! Don't wait - book your private showing today! (id:53193)
Property Details
| MLS® Number | S12091779 |
| Property Type | Single Family |
| Community Name | Penetanguishene |
| AmenitiesNearBy | Park, Public Transit |
| CommunityFeatures | Community Centre |
| EquipmentType | Water Heater - Gas |
| Features | Level Lot, Flat Site, Sump Pump |
| ParkingSpaceTotal | 6 |
| RentalEquipmentType | Water Heater - Gas |
| Structure | Deck, Porch, Shed |
Building
| BathroomTotal | 3 |
| BedroomsBelowGround | 4 |
| BedroomsTotal | 4 |
| Age | 31 To 50 Years |
| Appliances | Garage Door Opener Remote(s), Central Vacuum, Water Meter, Dishwasher, Dryer, Microwave, Stove, Washer, Window Coverings, Refrigerator |
| ArchitecturalStyle | Bungalow |
| BasementDevelopment | Finished |
| BasementType | Full (finished) |
| ConstructionStyleAttachment | Detached |
| CoolingType | Air Exchanger |
| ExteriorFinish | Brick |
| FireProtection | Smoke Detectors |
| FoundationType | Block |
| HalfBathTotal | 1 |
| HeatingFuel | Natural Gas |
| HeatingType | Forced Air |
| StoriesTotal | 1 |
| SizeInterior | 700 - 1100 Sqft |
| Type | House |
| UtilityWater | Municipal Water |
Parking
| Attached Garage | |
| Garage | |
| Inside Entry |
Land
| Acreage | No |
| FenceType | Fully Fenced, Fenced Yard |
| LandAmenities | Park, Public Transit |
| LandscapeFeatures | Landscaped |
| Sewer | Sanitary Sewer |
| SizeDepth | 124 Ft ,8 In |
| SizeFrontage | 65 Ft ,7 In |
| SizeIrregular | 65.6 X 124.7 Ft |
| SizeTotalText | 65.6 X 124.7 Ft |
| ZoningDescription | R1 |
Rooms
| Level | Type | Length | Width | Dimensions |
|---|---|---|---|---|
| Lower Level | Bathroom | 2.43 m | 2.23 m | 2.43 m x 2.23 m |
| Lower Level | Bathroom | 3.25 m | 2.24 m | 3.25 m x 2.24 m |
| Lower Level | Laundry Room | 2.46 m | 1.57 m | 2.46 m x 1.57 m |
| Lower Level | Utility Room | 2.43 m | 2.26 m | 2.43 m x 2.26 m |
| Lower Level | Other | 3.31 m | 1.91 m | 3.31 m x 1.91 m |
| Lower Level | Primary Bedroom | 4.92 m | 3.96 m | 4.92 m x 3.96 m |
| Lower Level | Bedroom 2 | 3.33 m | 2.83 m | 3.33 m x 2.83 m |
| Lower Level | Bedroom 3 | 3.32 m | 2.83 m | 3.32 m x 2.83 m |
| Lower Level | Bedroom 4 | 3.96 m | 2.88 m | 3.96 m x 2.88 m |
| Main Level | Kitchen | 6.81 m | 4.05 m | 6.81 m x 4.05 m |
| Main Level | Living Room | 5.72 m | 4.09 m | 5.72 m x 4.09 m |
| Main Level | Sunroom | 2.91 m | 2.85 m | 2.91 m x 2.85 m |
| Main Level | Office | 5.1 m | 3.85 m | 5.1 m x 3.85 m |
| Main Level | Foyer | 3.78 m | 1.47 m | 3.78 m x 1.47 m |
| Main Level | Bathroom | 1.96 m | 1.38 m | 1.96 m x 1.38 m |
Utilities
| Cable | Installed |
| Sewer | Installed |
https://www.realtor.ca/real-estate/28188585/93-edward-street-penetanguishene-penetanguishene
Interested?
Contact us for more information
Holly Bryce
Broker
Royal LePage In Touch Realty
9293 Highway 93, Unit 100
Midland, Ontario L4R 4K4
9293 Highway 93, Unit 100
Midland, Ontario L4R 4K4

