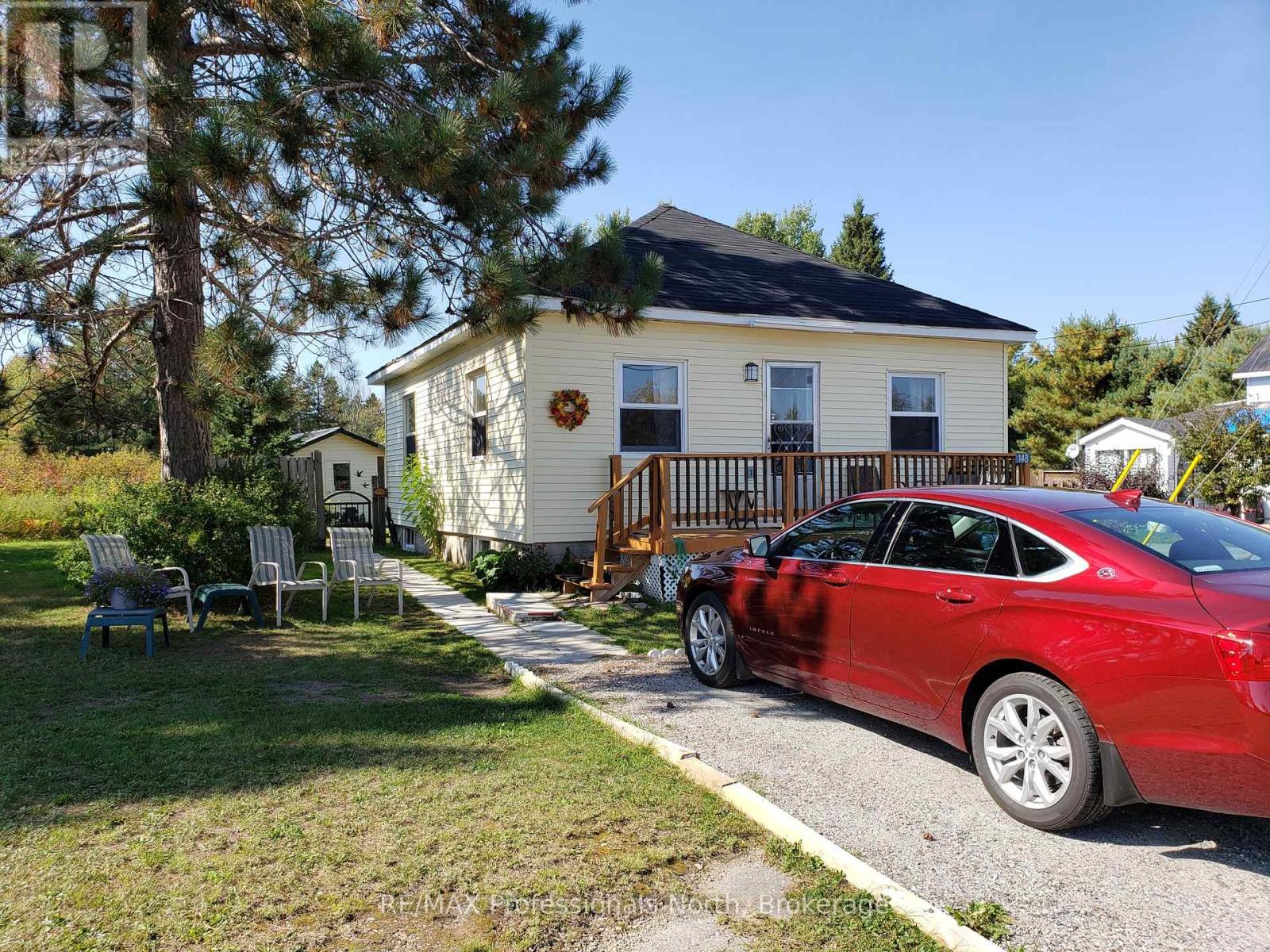148 Main Street Perry, Ontario P0A 1R0
2 Bedroom 1 Bathroom 700 - 1100 sqft
Bungalow Forced Air Acreage
$399,900
CONDITIONALLY SOLD - AWAITING DEPOSIT. Very well maintained 2 bedroom bungalow with easy access to Hwy 11. Ideal spot to commute to Huntsville with lower taxes and vehicle licensing fees. This home would be ideal for a family just starting out or retirees. Would also make a worry free income property. It is heated by energy efficient natural gas and does not have water /sewer charges as it is on a septic and well. Walk to the grocery store and LCBO. The lot to the south is municipal parkland. Upgrades include : electrical, plumbing, washroom, exterior doors, siding, windows and furnace. (id:53193)
Property Details
| MLS® Number | X12091681 |
| Property Type | Single Family |
| Community Name | Novar |
| Features | Sump Pump |
| ParkingSpaceTotal | 3 |
Building
| BathroomTotal | 1 |
| BedroomsAboveGround | 2 |
| BedroomsTotal | 2 |
| ArchitecturalStyle | Bungalow |
| BasementDevelopment | Unfinished |
| BasementType | N/a (unfinished) |
| ConstructionStyleAttachment | Detached |
| ExteriorFinish | Vinyl Siding |
| FoundationType | Poured Concrete |
| HeatingFuel | Natural Gas |
| HeatingType | Forced Air |
| StoriesTotal | 1 |
| SizeInterior | 700 - 1100 Sqft |
| Type | House |
Parking
| No Garage |
Land
| Acreage | Yes |
| Sewer | Septic System |
| SizeDepth | 115 Ft ,6 In |
| SizeFrontage | 47 Ft ,9 In |
| SizeIrregular | 47.8 X 115.5 Ft |
| SizeTotalText | 47.8 X 115.5 Ft|2 - 4.99 Acres |
Rooms
| Level | Type | Length | Width | Dimensions |
|---|---|---|---|---|
| Basement | Laundry Room | 10 m | 8 m | 10 m x 8 m |
| Main Level | Living Room | 14.2 m | 11.3 m | 14.2 m x 11.3 m |
| Main Level | Dining Room | 12.6 m | 11.2 m | 12.6 m x 11.2 m |
| Main Level | Kitchen | 11.8 m | 7.4 m | 11.8 m x 7.4 m |
| Main Level | Primary Bedroom | 11.6 m | 11.1 m | 11.6 m x 11.1 m |
| Main Level | Bedroom | 11.3 m | 10 m | 11.3 m x 10 m |
| Main Level | Bathroom | Measurements not available |
Utilities
| Cable | Available |
https://www.realtor.ca/real-estate/28188343/148-main-street-perry-novar-novar
Interested?
Contact us for more information
Frank Van Der Staay
Salesperson
RE/MAX Professionals North
5 Brunel Rd
Huntsville, Ontario P1H 2A8
5 Brunel Rd
Huntsville, Ontario P1H 2A8



















