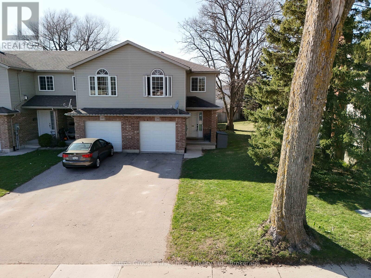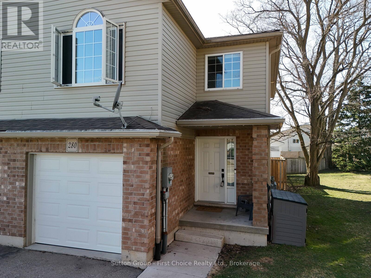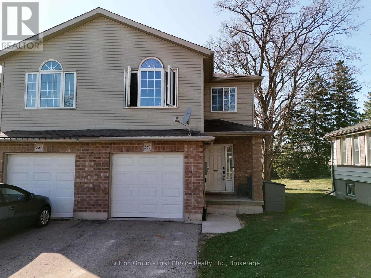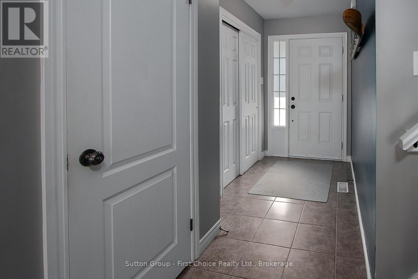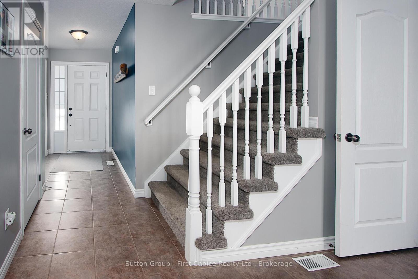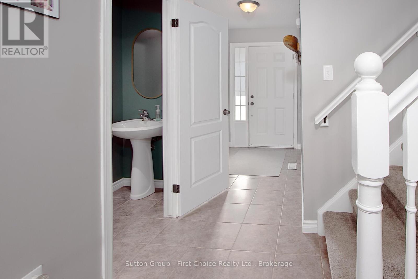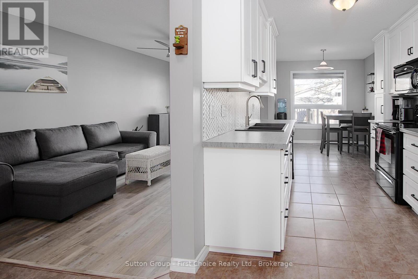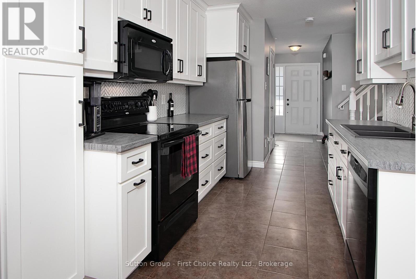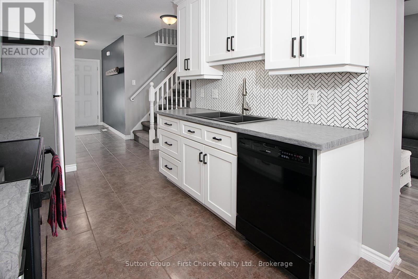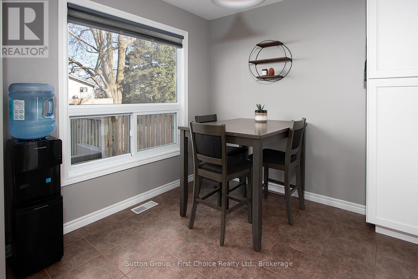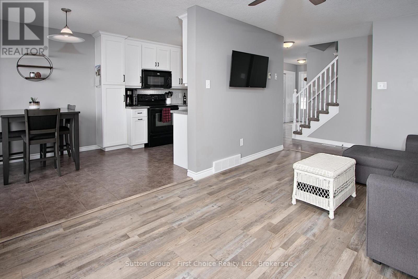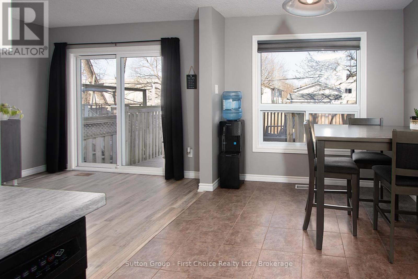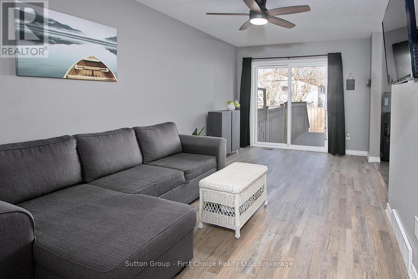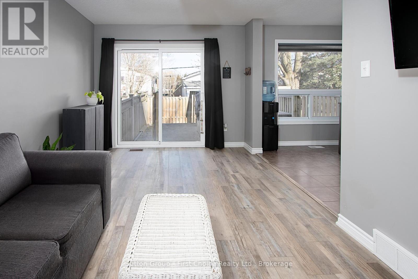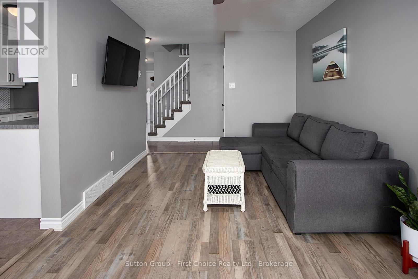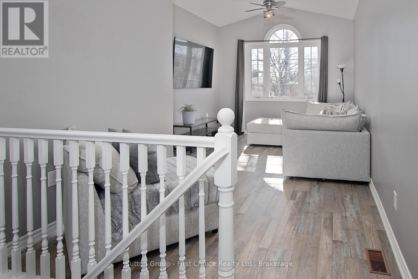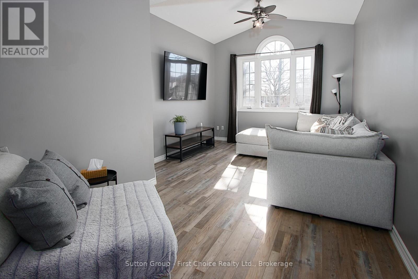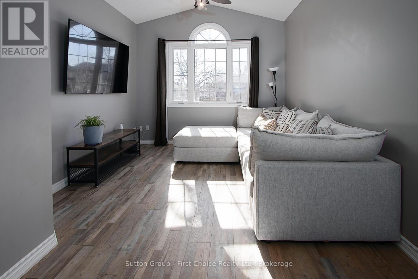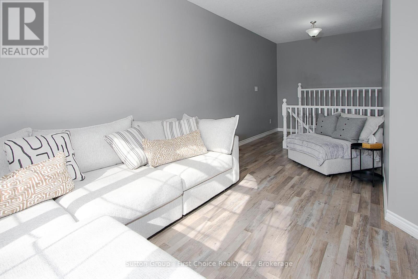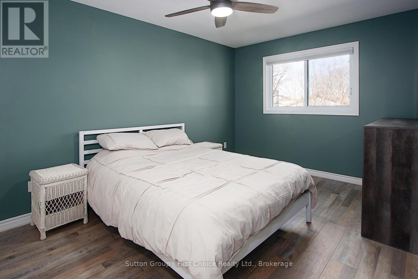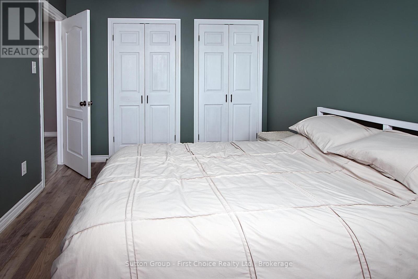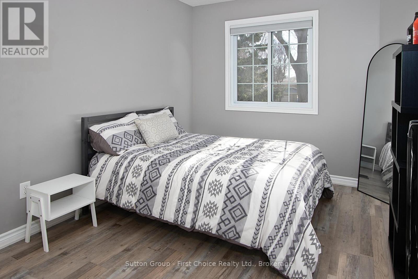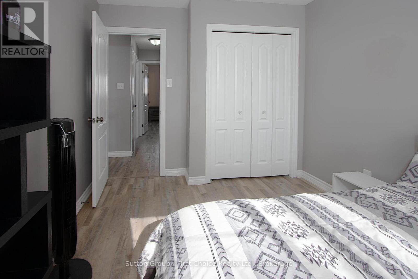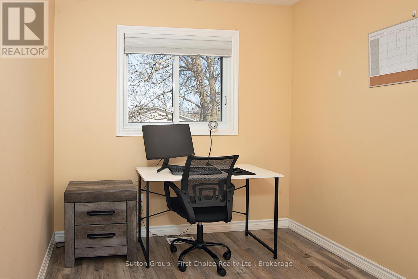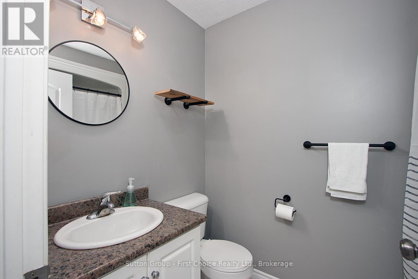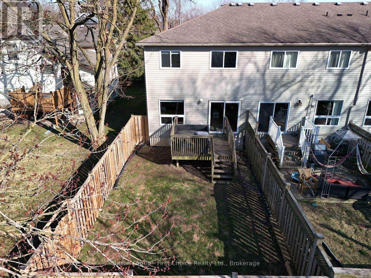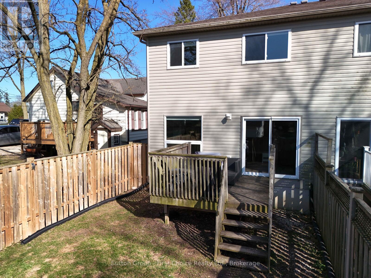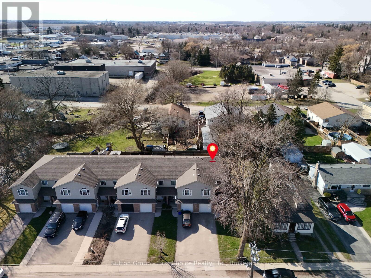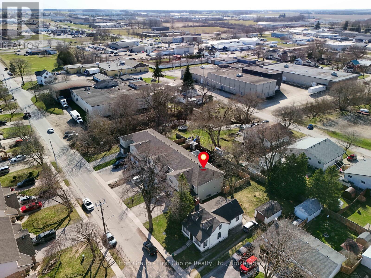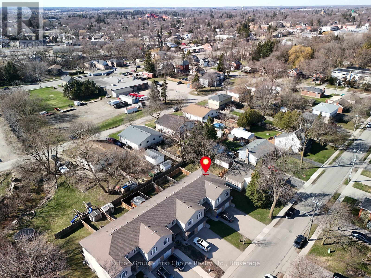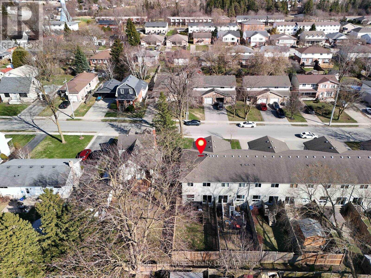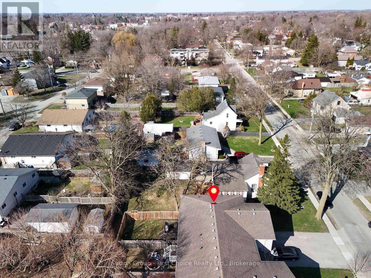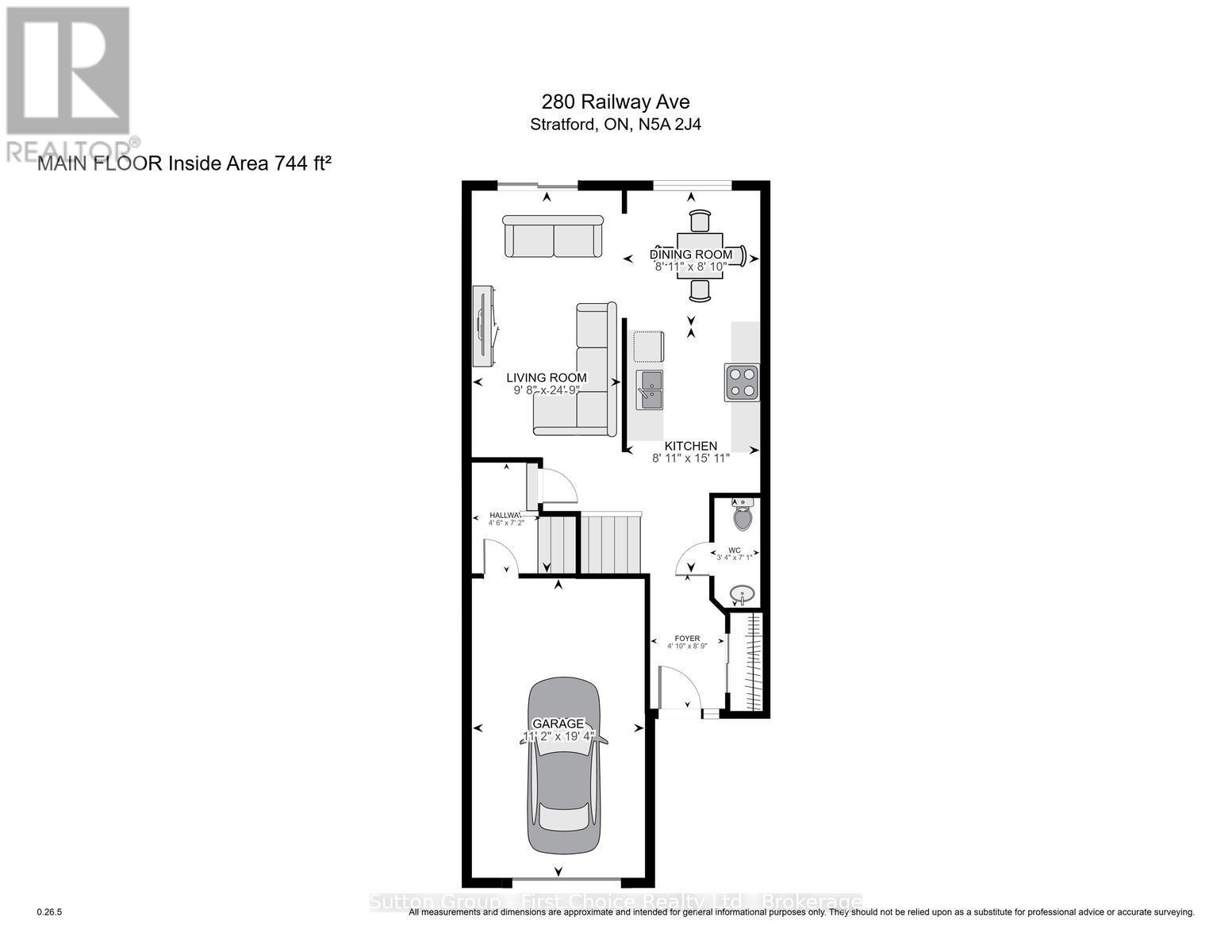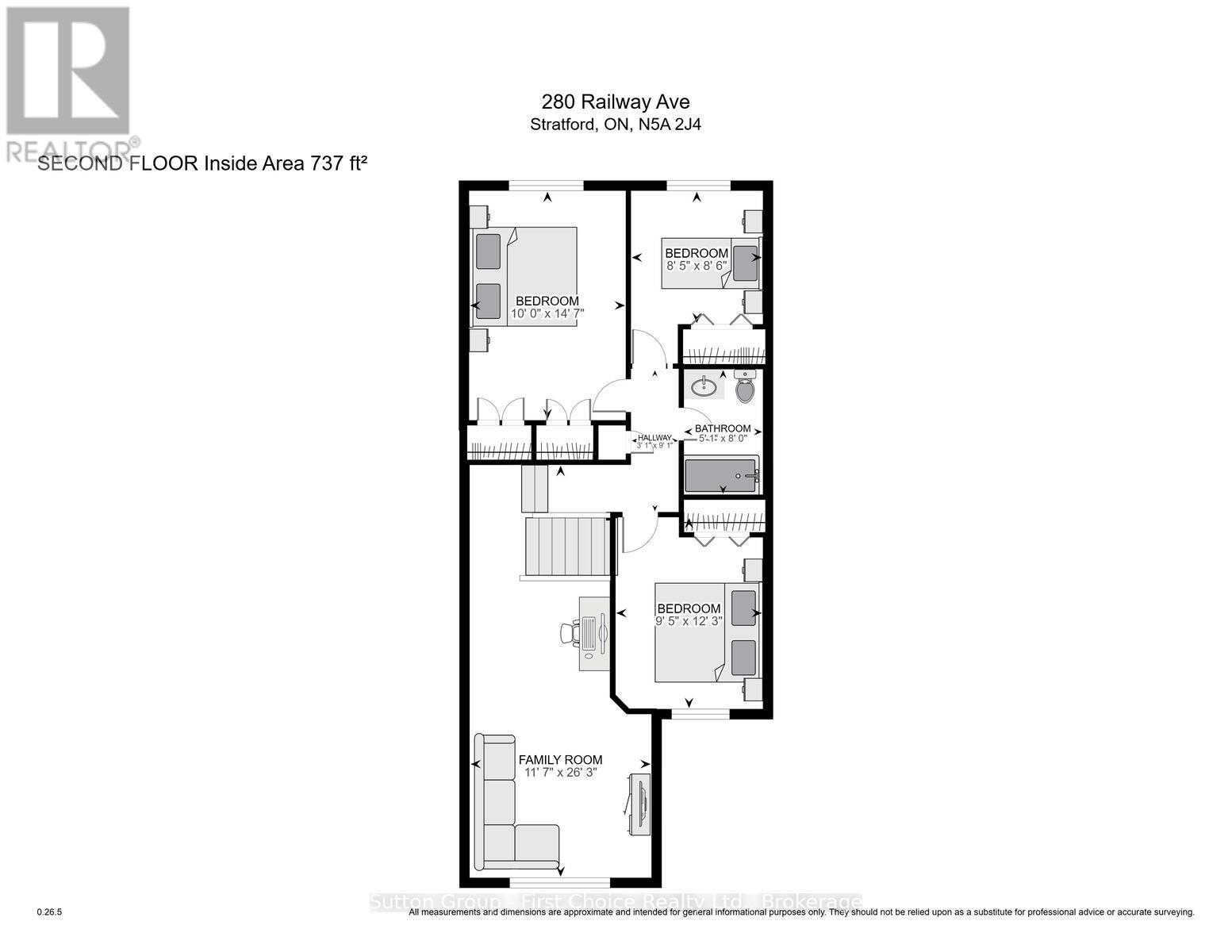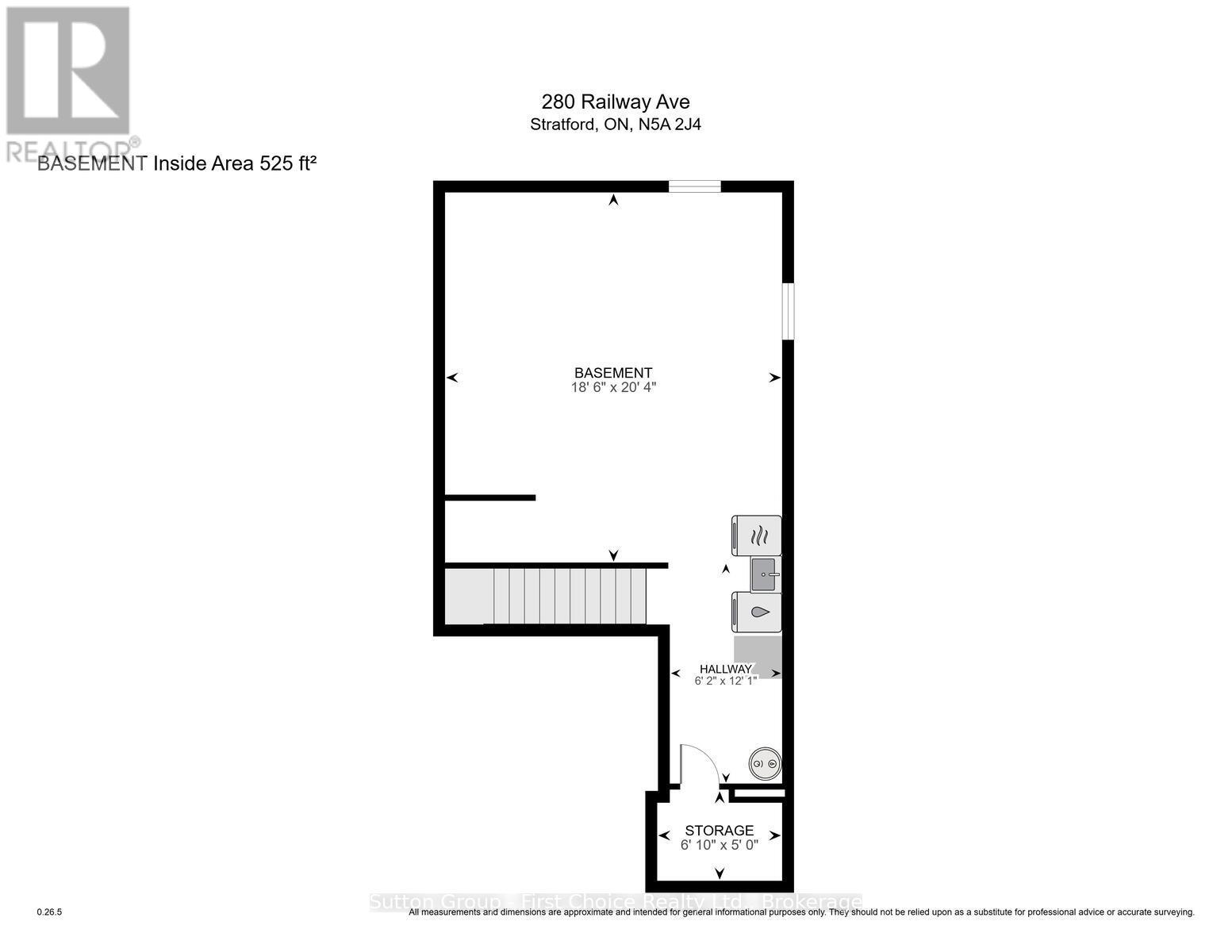280 Railway Avenue Stratford, Ontario N5A 2J4
3 Bedroom 2 Bathroom 1100 - 1500 sqft
Central Air Conditioning Forced Air
$564,990
Welcome to this spacious end unit townhouse, ideally situated on a quiet, family-friendly street. This bright and inviting home features a fully renovated Kitchen with an open-concept dining area, perfect for entertaining. The cozy living room boasts a patio door that leads out to a private deck and fenced backyard, creating a seamless indoor-outdoor living space. A convenient 2-piece bathroom and inside access to the single-car garage complete the main level. Upstairs, you'll find a large, sunlit rec room ideal for relaxing or working from home, three generous bedrooms with excellent closet space, and a well-appointed 4-piece bathroom. The lower level offers laundry facilities and a rough-in for an additional bathroom ready for your personal touch. Outside, enjoy a fully fenced yard and ample parking with a single garage and spacious driveway. This move-in ready home is perfect for families, first-time buyers, or anyone looking for space, style, and comfort. Dont miss out! (id:53193)
Open House
This property has open houses!
May
22
Thursday
Starts at:
5:30 pm
Ends at:7:00 pm
Property Details
| MLS® Number | X12092176 |
| Property Type | Single Family |
| Community Name | Stratford |
| EquipmentType | Water Heater |
| Features | Flat Site, Sump Pump |
| ParkingSpaceTotal | 3 |
| RentalEquipmentType | Water Heater |
| Structure | Deck |
Building
| BathroomTotal | 2 |
| BedroomsAboveGround | 3 |
| BedroomsTotal | 3 |
| Age | 16 To 30 Years |
| Appliances | Water Softener, Dishwasher, Dryer, Garage Door Opener, Stove, Washer, Refrigerator |
| BasementDevelopment | Unfinished |
| BasementType | N/a (unfinished) |
| ConstructionStyleAttachment | Attached |
| CoolingType | Central Air Conditioning |
| ExteriorFinish | Brick, Vinyl Siding |
| FoundationType | Poured Concrete |
| HalfBathTotal | 1 |
| HeatingFuel | Natural Gas |
| HeatingType | Forced Air |
| StoriesTotal | 2 |
| SizeInterior | 1100 - 1500 Sqft |
| Type | Row / Townhouse |
| UtilityWater | Municipal Water |
Parking
| Attached Garage | |
| Garage |
Land
| Acreage | No |
| Sewer | Sanitary Sewer |
| SizeDepth | 115 Ft ,10 In |
| SizeFrontage | 30 Ft ,6 In |
| SizeIrregular | 30.5 X 115.9 Ft |
| SizeTotalText | 30.5 X 115.9 Ft |
Rooms
| Level | Type | Length | Width | Dimensions |
|---|---|---|---|---|
| Second Level | Family Room | 8 m | 3.53 m | 8 m x 3.53 m |
| Second Level | Primary Bedroom | 4.44 m | 3.04 m | 4.44 m x 3.04 m |
| Second Level | Bedroom 2 | 2.58 m | 2.56 m | 2.58 m x 2.56 m |
| Second Level | Bedroom 3 | 3.72 m | 2.86 m | 3.72 m x 2.86 m |
| Second Level | Bathroom | 2.43 m | 1.55 m | 2.43 m x 1.55 m |
| Main Level | Foyer | 2.65 m | 1.48 m | 2.65 m x 1.48 m |
| Main Level | Kitchen | 4.85 m | 2.72 m | 4.85 m x 2.72 m |
| Main Level | Dining Room | 2.68 m | 2.72 m | 2.68 m x 2.72 m |
| Main Level | Living Room | 7.54 m | 2.96 m | 7.54 m x 2.96 m |
| Main Level | Bathroom | 2.16 m | 1.01 m | 2.16 m x 1.01 m |
https://www.realtor.ca/real-estate/28189412/280-railway-avenue-stratford-stratford
Interested?
Contact us for more information
Gary Van Bakel
Broker of Record
Sutton Group - First Choice Realty Ltd.
151 Downie St
Stratford, Ontario N5A 1X2
151 Downie St
Stratford, Ontario N5A 1X2

