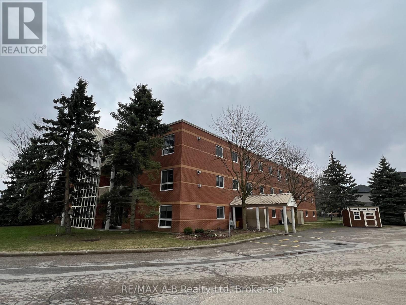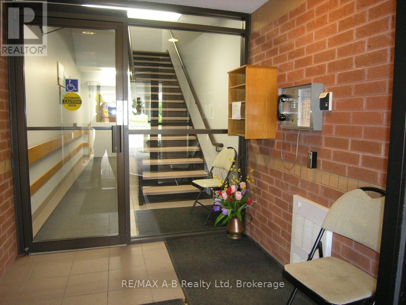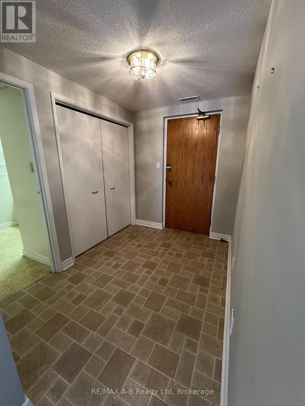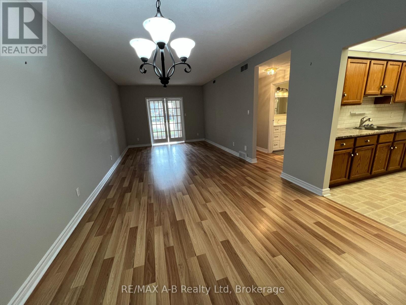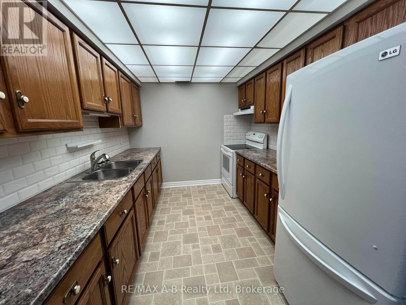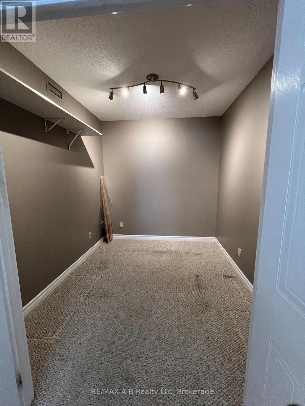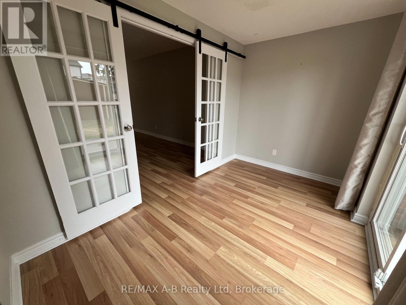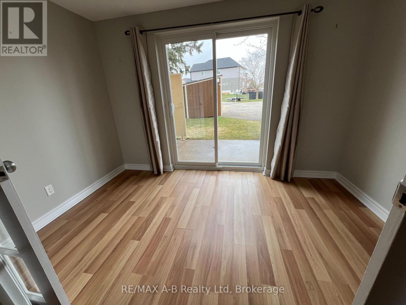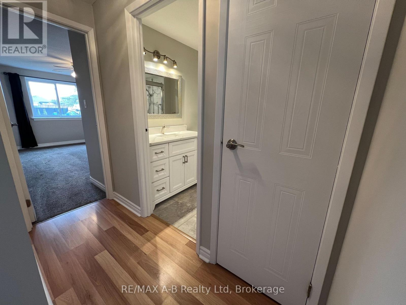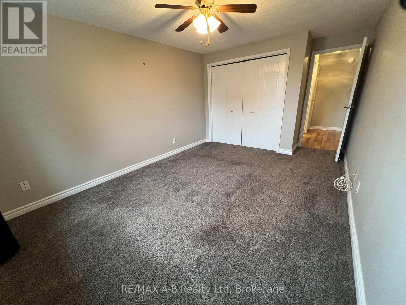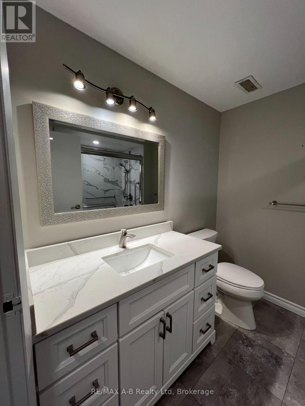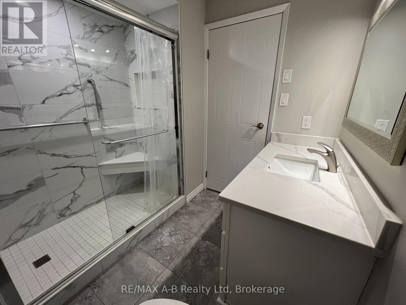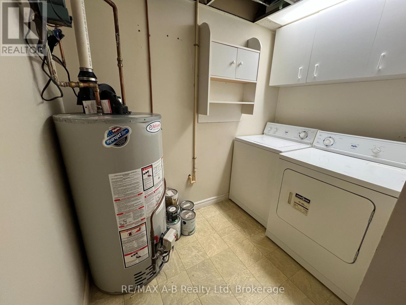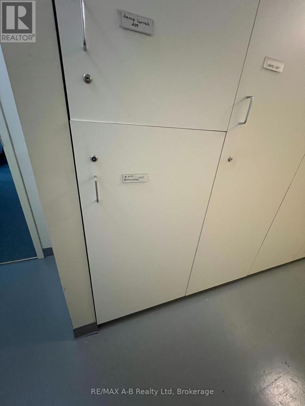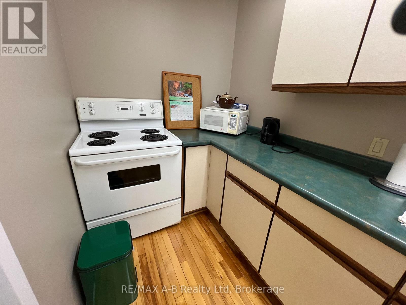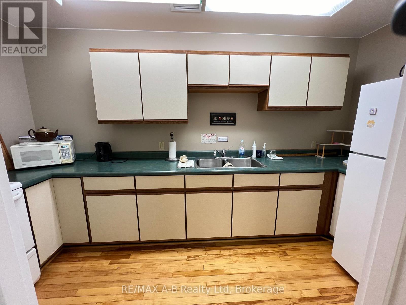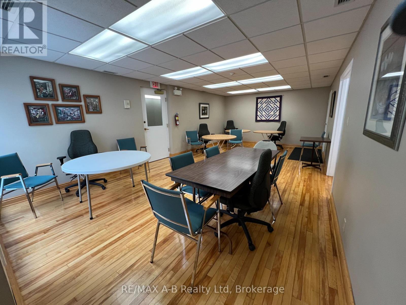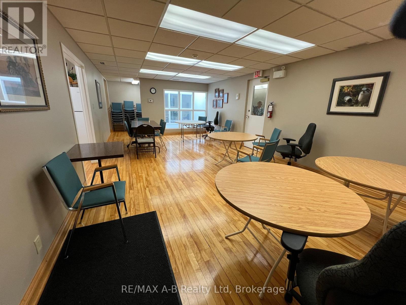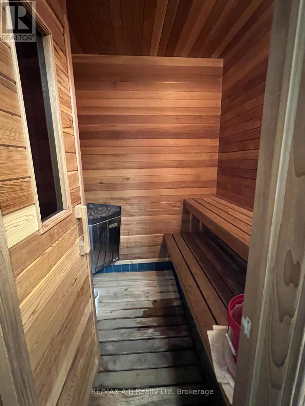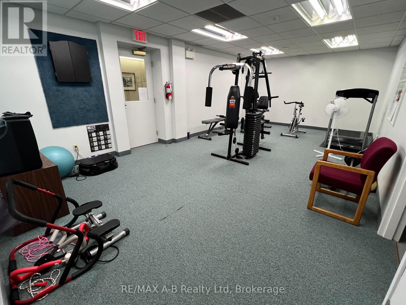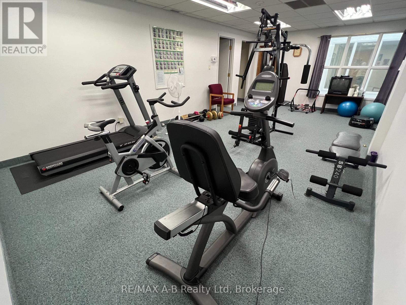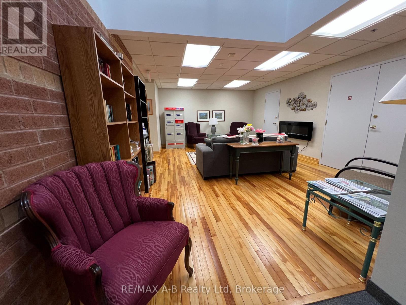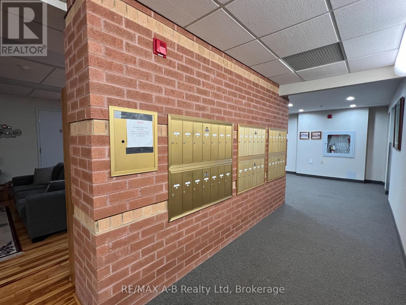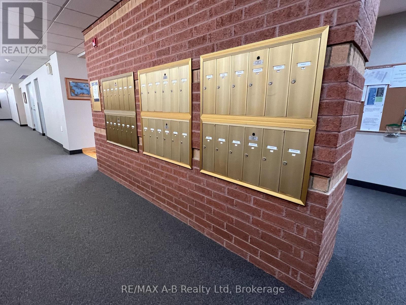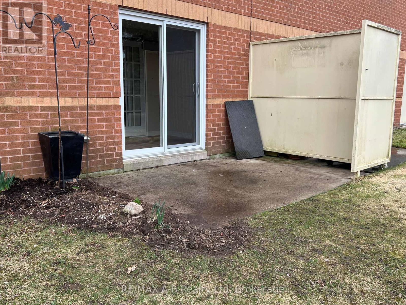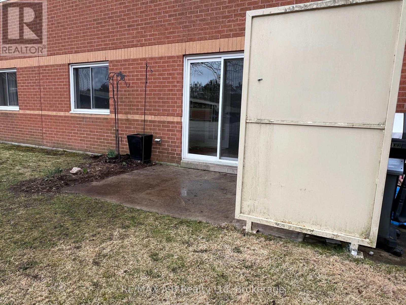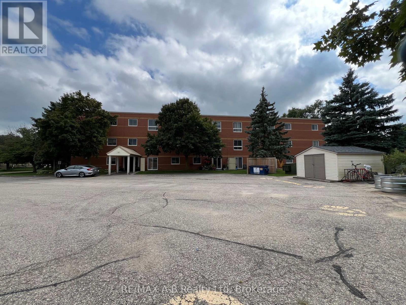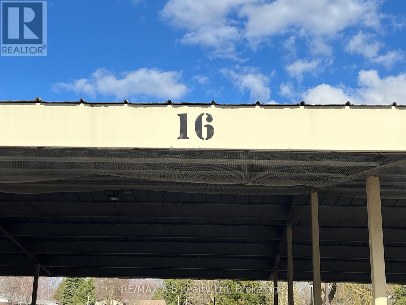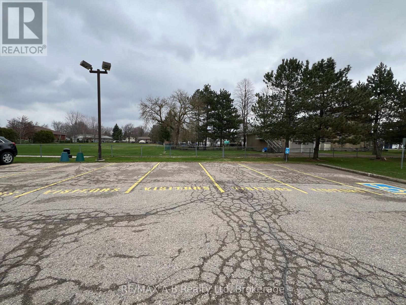103 - 199 Hope Street East Street E East Zorra-Tavistock, Ontario N0B 2R0
1 Bedroom 1 Bathroom 1000 - 1199 sqft
Central Air Conditioning Forced Air
$434,900Maintenance, Water, Common Area Maintenance, Insurance, Parking
$419 Monthly
Maintenance, Water, Common Area Maintenance, Insurance, Parking
$419 MonthlyWelcome to 199 Hope Street East unit #103 , in the lovely town of Tavistock. If you are tired of grass cutting, snow removal and exterior home maintenance, then this is one property you do not want to miss viewing. Enjoy a carefree lifestyle with this 1 -bedroom plus den condo unit located on the 1st floor. This well-maintained condo unit located, in a very well-maintained building built in 1993, this apartment condo unit offers approx. 1078 Sq.ft of living space, open concept, 4 appliances, in suite laundry, newer 3 pc bath, sliders off the sun room to an outside patio and and parking. The main condo building offers controlled entry, elevator, exercise room, community room with a kitchen for your large family get togethers, sauna and common lobby area. Plan to enjoy a more relaxing lifestyle, be sure to call to view this great condo today, immediate possession is available. (id:53193)
Property Details
| MLS® Number | X12092804 |
| Property Type | Single Family |
| Community Name | Tavistock |
| AmenitiesNearBy | Place Of Worship, Park, Schools |
| CommunityFeatures | Pet Restrictions, Community Centre, School Bus |
| EquipmentType | Water Heater - Gas |
| Features | Elevator, Balcony, In Suite Laundry |
| ParkingSpaceTotal | 1 |
| RentalEquipmentType | Water Heater - Gas |
Building
| BathroomTotal | 1 |
| BedroomsAboveGround | 1 |
| BedroomsTotal | 1 |
| Age | 31 To 50 Years |
| Amenities | Visitor Parking, Party Room, Exercise Centre, Storage - Locker |
| CoolingType | Central Air Conditioning |
| ExteriorFinish | Brick |
| FireProtection | Smoke Detectors |
| HeatingFuel | Natural Gas |
| HeatingType | Forced Air |
| SizeInterior | 1000 - 1199 Sqft |
| Type | Apartment |
Parking
| Carport | |
| No Garage | |
| Covered |
Land
| Acreage | No |
| LandAmenities | Place Of Worship, Park, Schools |
| ZoningDescription | R3-6 |
Rooms
| Level | Type | Length | Width | Dimensions |
|---|---|---|---|---|
| Main Level | Foyer | 2.47 m | 1.98 m | 2.47 m x 1.98 m |
| Main Level | Kitchen | 3.06 m | 2.68 m | 3.06 m x 2.68 m |
| Main Level | Dining Room | 3.56 m | 2.95 m | 3.56 m x 2.95 m |
| Main Level | Den | 2.47 m | 2.16 m | 2.47 m x 2.16 m |
| Main Level | Bathroom | 2.28 m | 2 m | 2.28 m x 2 m |
| Main Level | Laundry Room | 2.16 m | 1.25 m | 2.16 m x 1.25 m |
| Main Level | Primary Bedroom | 4.2 m | 3 m | 4.2 m x 3 m |
| Main Level | Sunroom | 3.56 m | 1.86 m | 3.56 m x 1.86 m |
Interested?
Contact us for more information
Sandra Eby
Salesperson
RE/MAX A-B Realty Ltd
88 Wellington St
Stratford, Ontario N5A 2L2
88 Wellington St
Stratford, Ontario N5A 2L2


