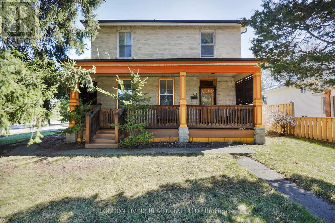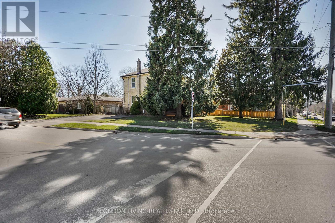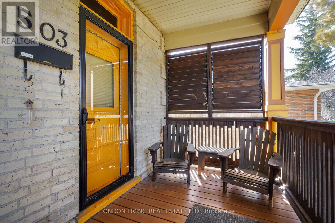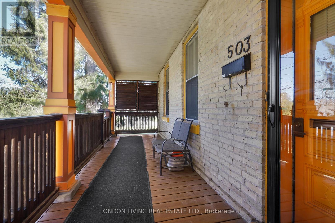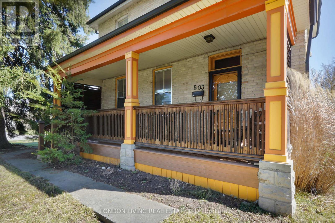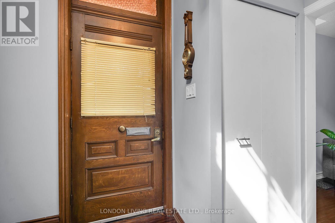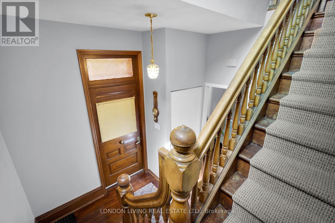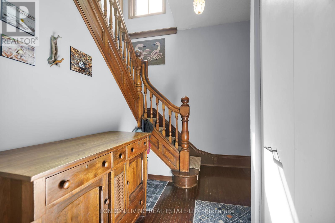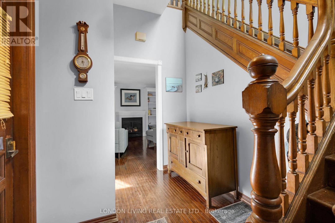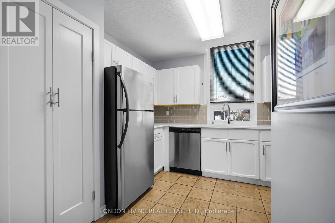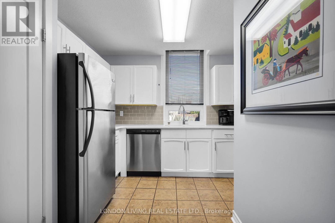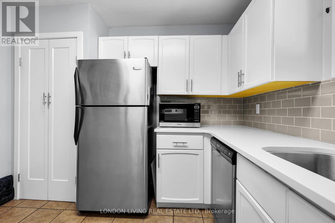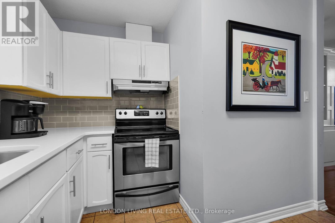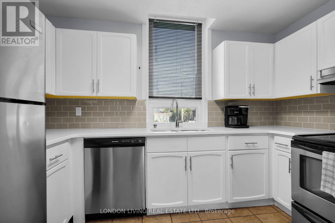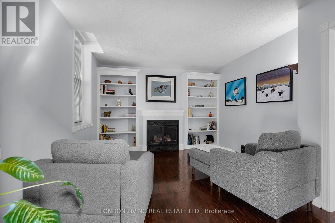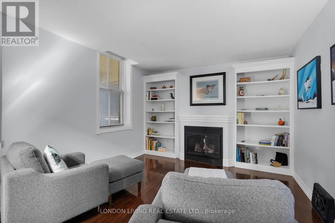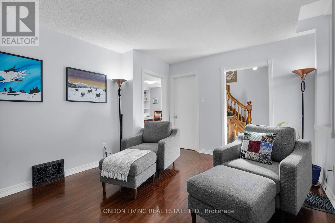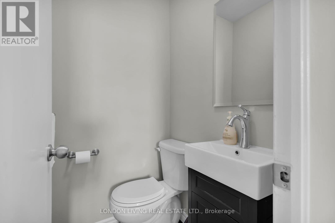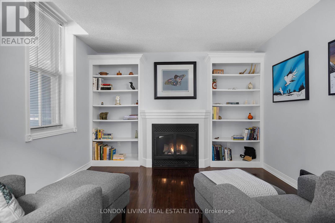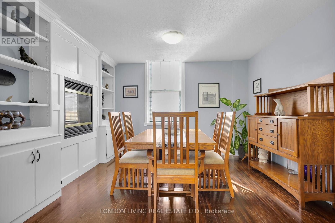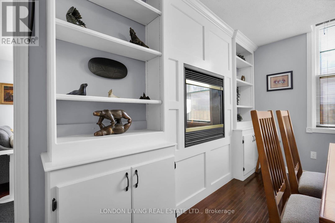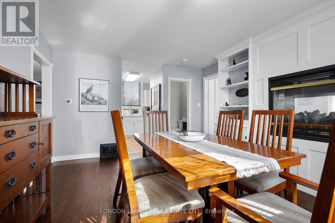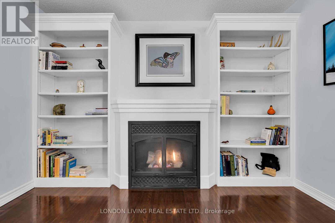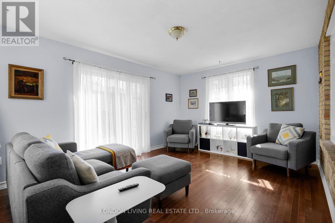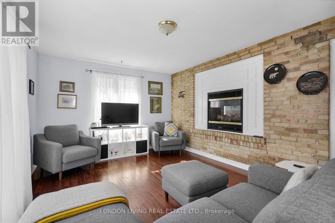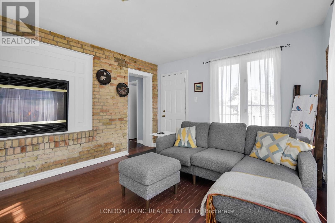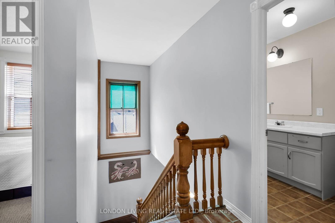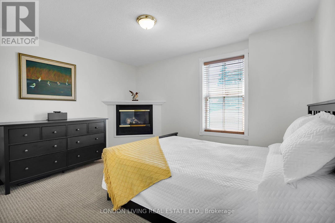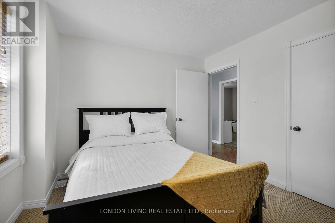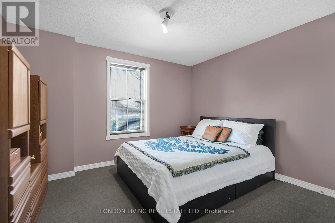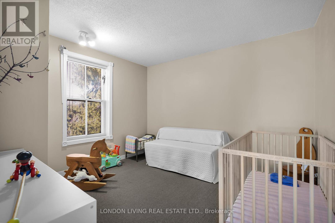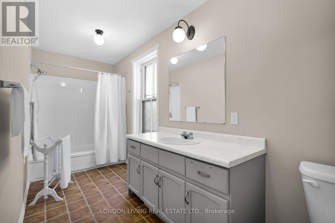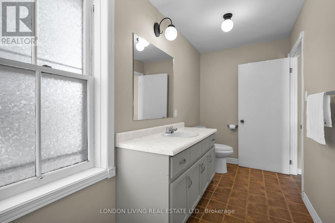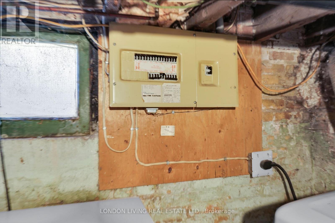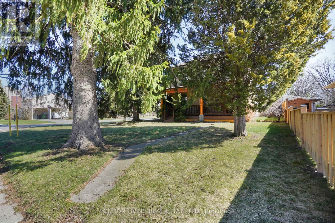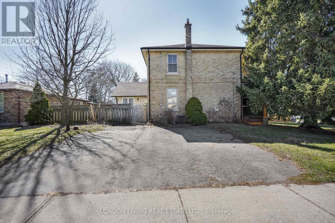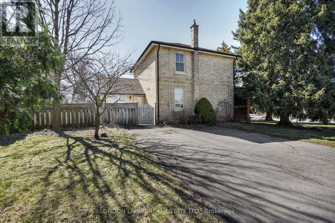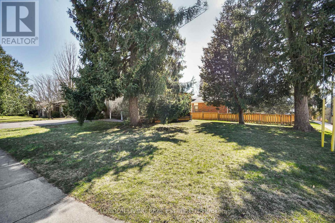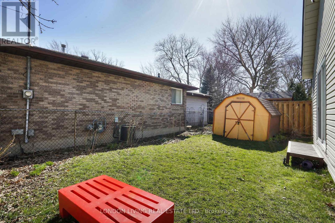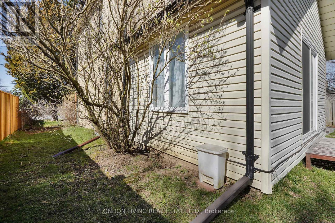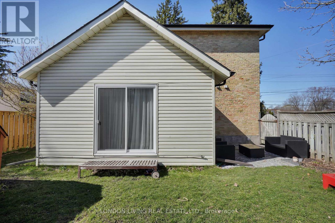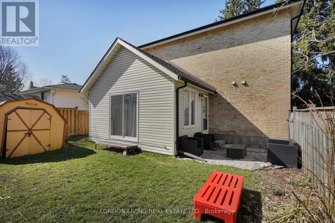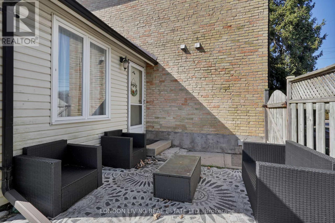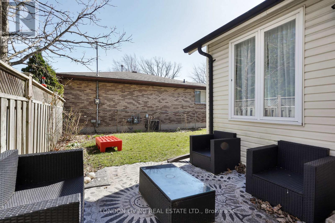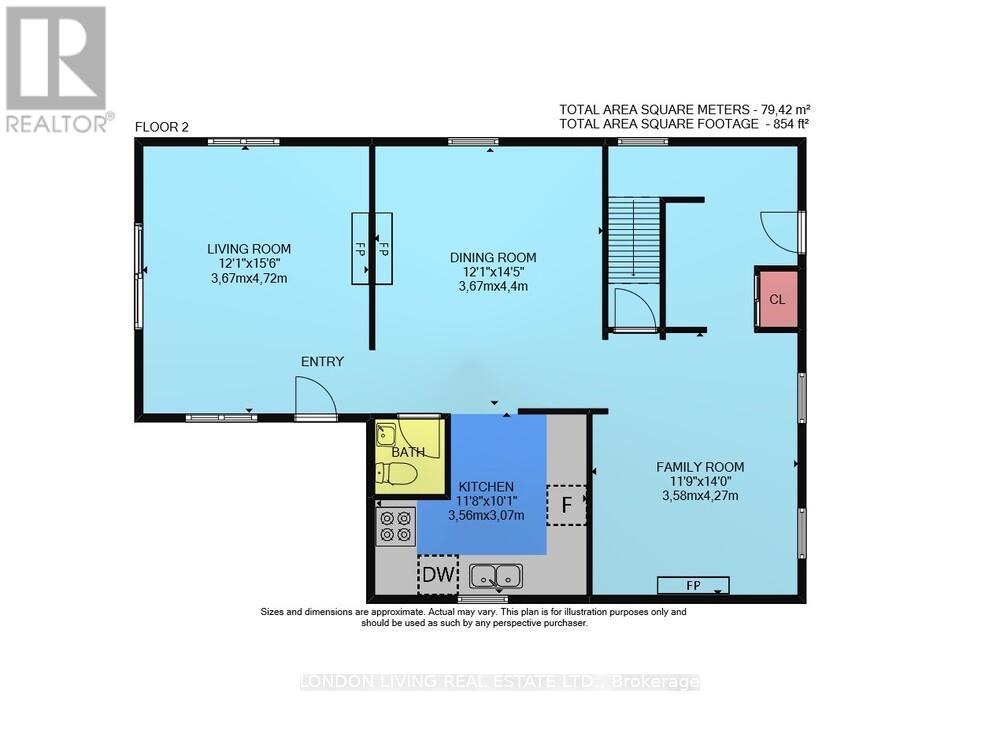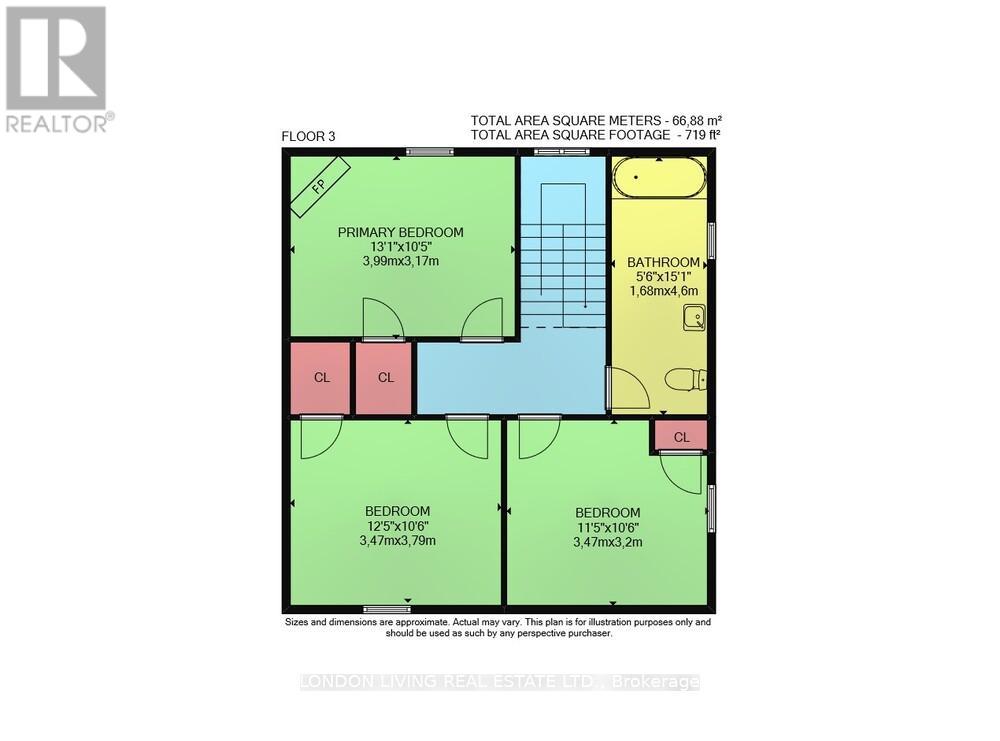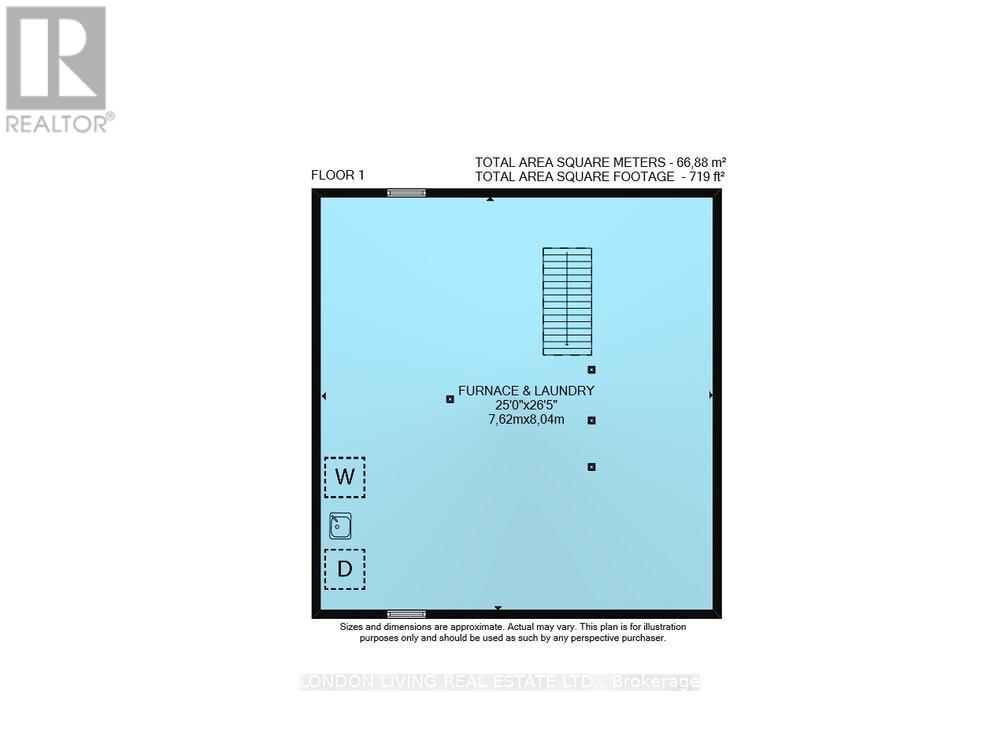503 Baseline Road E London South, Ontario N6C 2P8
3 Bedroom 2 Bathroom 1500 - 2000 sqft
Fireplace Central Air Conditioning Forced Air
$599,900
Situated in sought after "Old South"! This Century home exudes character and charm. From the relaxing verandah to the inviting foyer with a beautiful unspoiled oak stair case. This home features spacious living/dining rooms to main floor family room with hardwood floors, exposed brick and built-in cabinets, updated kitchen and electrical panel, roof 2017. 2 gas fireplaces, 3 bedrooms and 1.5 baths and much more. Just minutes to Wortley Village, L.H.S.C and schools. Also located on a major bus route with one bus to all the hospitals and the university. Make your appointment today! (id:53193)
Property Details
| MLS® Number | X12093660 |
| Property Type | Single Family |
| Community Name | South G |
| EquipmentType | Water Heater |
| ParkingSpaceTotal | 3 |
| RentalEquipmentType | Water Heater |
Building
| BathroomTotal | 2 |
| BedroomsAboveGround | 3 |
| BedroomsTotal | 3 |
| Amenities | Fireplace(s) |
| Appliances | Dishwasher, Dryer, Freezer, Stove, Washer, Refrigerator |
| BasementType | Partial |
| ConstructionStyleAttachment | Detached |
| CoolingType | Central Air Conditioning |
| ExteriorFinish | Brick |
| FireplacePresent | Yes |
| FireplaceTotal | 2 |
| FoundationType | Brick |
| HalfBathTotal | 1 |
| HeatingFuel | Natural Gas |
| HeatingType | Forced Air |
| StoriesTotal | 2 |
| SizeInterior | 1500 - 2000 Sqft |
| Type | House |
| UtilityWater | Municipal Water |
Parking
| No Garage |
Land
| Acreage | No |
| Sewer | Sanitary Sewer |
| SizeDepth | 100 Ft |
| SizeFrontage | 61 Ft ,9 In |
| SizeIrregular | 61.8 X 100 Ft |
| SizeTotalText | 61.8 X 100 Ft |
Rooms
| Level | Type | Length | Width | Dimensions |
|---|---|---|---|---|
| Second Level | Primary Bedroom | 3.99 m | 3.17 m | 3.99 m x 3.17 m |
| Second Level | Bedroom | 3.47 m | 3.79 m | 3.47 m x 3.79 m |
| Second Level | Bedroom | 3.47 m | 3.2 m | 3.47 m x 3.2 m |
| Main Level | Living Room | 3.67 m | 4.72 m | 3.67 m x 4.72 m |
| Main Level | Kitchen | 3.56 m | 3.07 m | 3.56 m x 3.07 m |
| Main Level | Dining Room | 3.67 m | 4.4 m | 3.67 m x 4.4 m |
| Main Level | Family Room | 3.58 m | 4.27 m | 3.58 m x 4.27 m |
https://www.realtor.ca/real-estate/28192397/503-baseline-road-e-london-south-south-g-south-g
Interested?
Contact us for more information
Ainsley Gordon
Broker of Record
London Living Real Estate Ltd.
Diane Gordon
Salesperson
London Living Real Estate Ltd.

