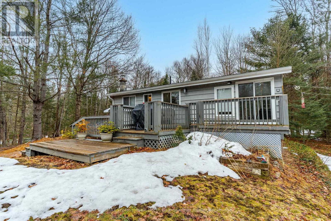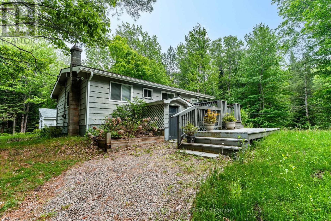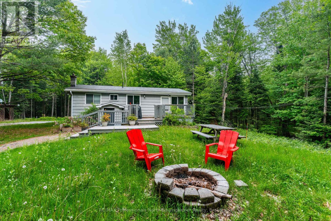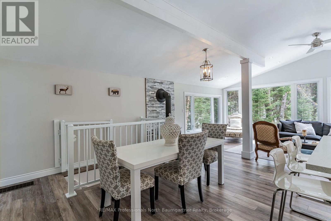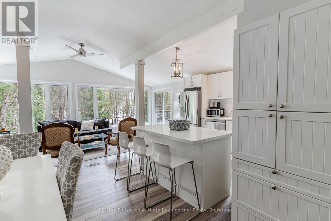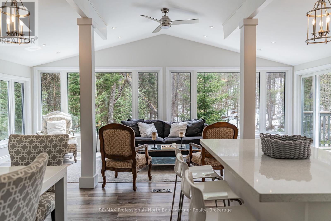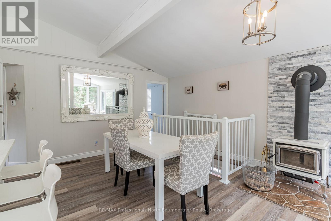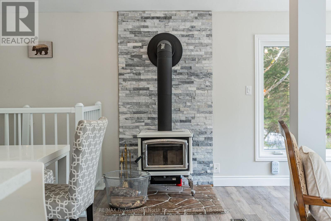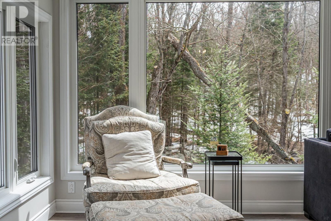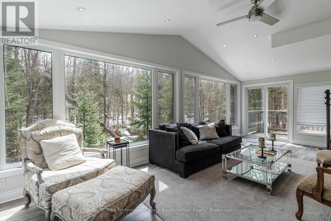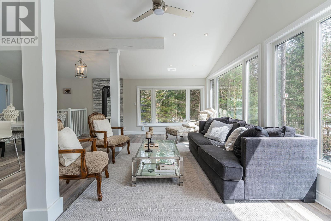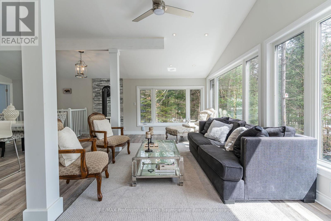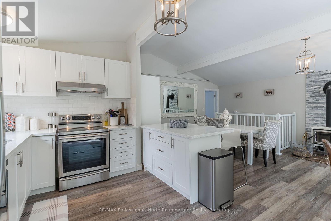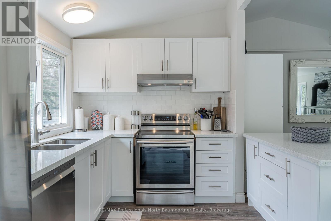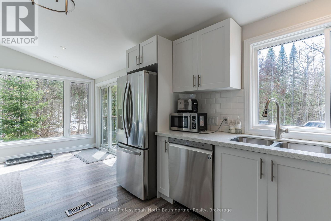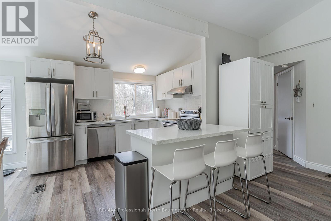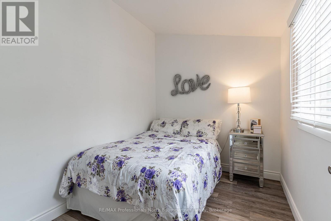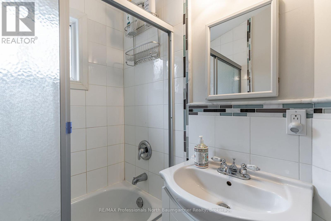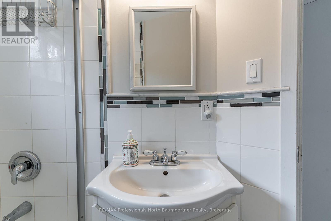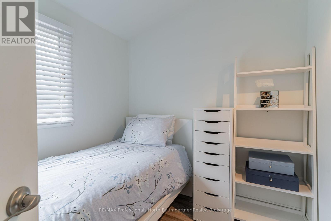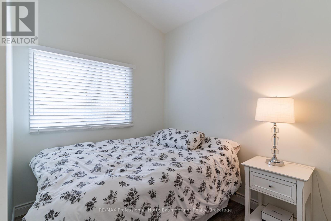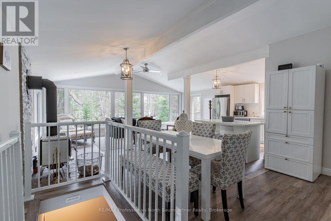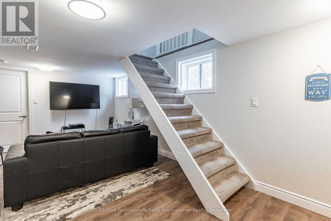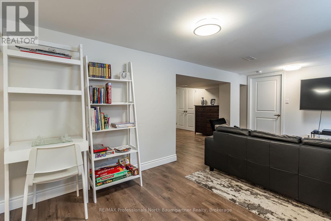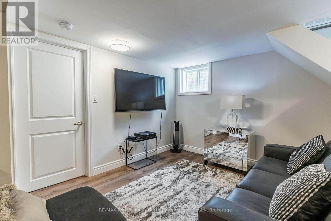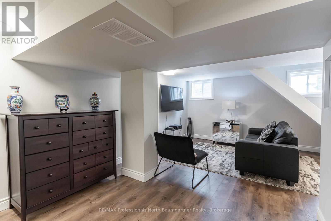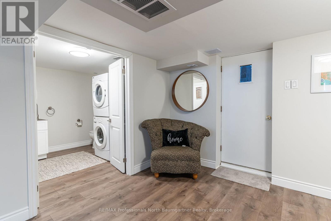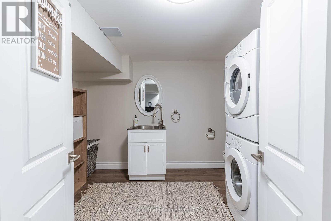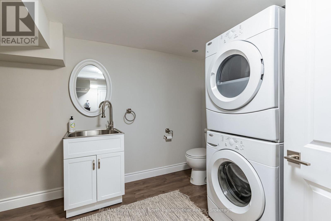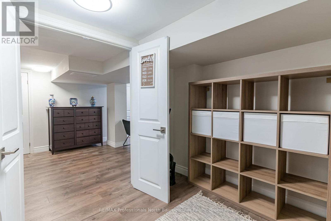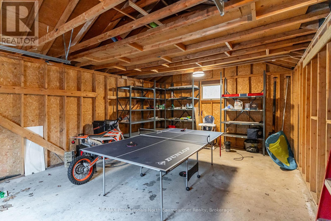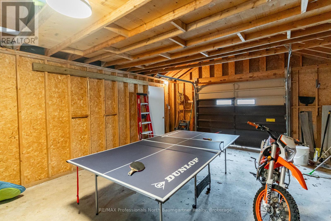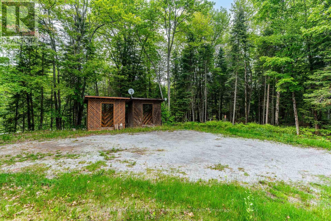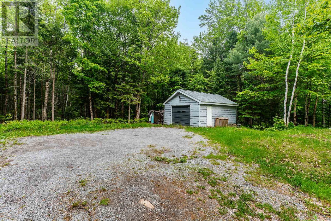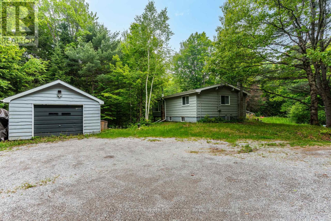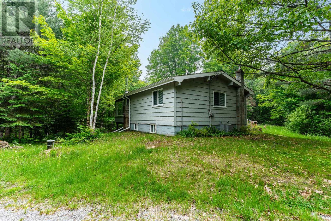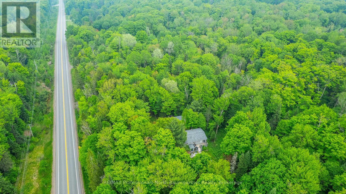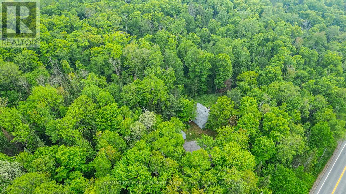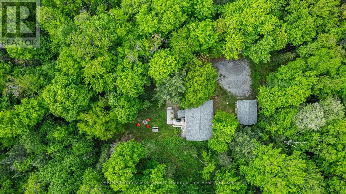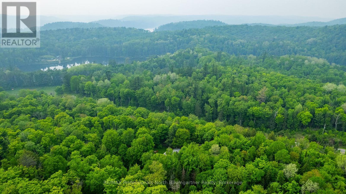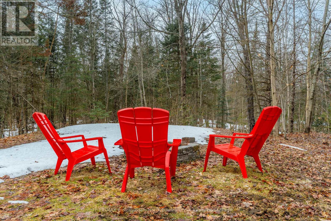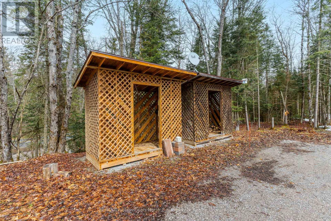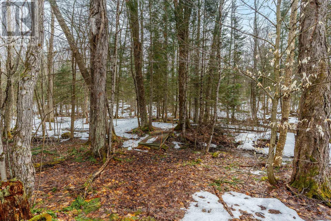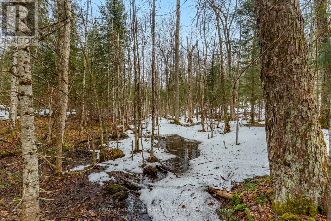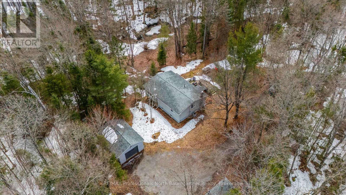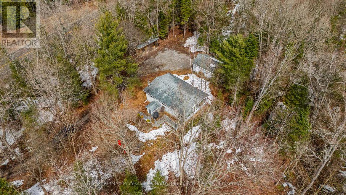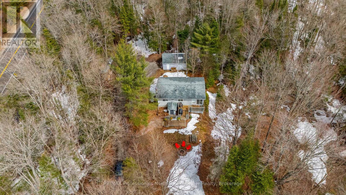2988 Loop Road Highlands East, Ontario K0L 3C0
3 Bedroom 2 Bathroom 700 - 1100 sqft
Raised Bungalow Central Air Conditioning Forced Air Acreage
$575,000
Discover seclusion on over 10 acres of pristine forest with this thoughtfully renovated 3-bedroom, 2 bathroom retreat. Experience the beauty of cottage country with expansive views that captivate from every window. The grounds feature a charming creek with two gentle waterfalls, providing a soothing backdrop while you observe local wildlife in privacy. Recent enhancements include a new roof, new well, fully updated kitchen, and renovated basement. High-speed internet keeps you connected while feeling miles away from daily pressures. This year-round, fully winterized woodland sanctuary presents a delightful question: will you spend your time enjoying the beautifully upgraded interior spaces or exploring the natural beauty of Haliburton Highlands? (id:53193)
Property Details
| MLS® Number | X12093164 |
| Property Type | Single Family |
| Community Name | Cardiff Ward |
| AmenitiesNearBy | Hospital |
| Features | Wooded Area, Level |
| ParkingSpaceTotal | 9 |
| Structure | Deck |
Building
| BathroomTotal | 2 |
| BedroomsAboveGround | 3 |
| BedroomsTotal | 3 |
| Appliances | Water Heater |
| ArchitecturalStyle | Raised Bungalow |
| BasementDevelopment | Finished |
| BasementType | N/a (finished) |
| ConstructionStyleAttachment | Detached |
| CoolingType | Central Air Conditioning |
| ExteriorFinish | Wood |
| FoundationType | Block |
| HalfBathTotal | 1 |
| HeatingFuel | Oil |
| HeatingType | Forced Air |
| StoriesTotal | 1 |
| SizeInterior | 700 - 1100 Sqft |
| Type | House |
| UtilityWater | Drilled Well |
Parking
| Detached Garage | |
| Garage |
Land
| AccessType | Year-round Access |
| Acreage | Yes |
| LandAmenities | Hospital |
| Sewer | Septic System |
| SizeDepth | 702 Ft ,9 In |
| SizeFrontage | 568 Ft |
| SizeIrregular | 568 X 702.8 Ft |
| SizeTotalText | 568 X 702.8 Ft|10 - 24.99 Acres |
| ZoningDescription | Rr |
Rooms
| Level | Type | Length | Width | Dimensions |
|---|---|---|---|---|
| Basement | Laundry Room | 3.32 m | 2.52 m | 3.32 m x 2.52 m |
| Basement | Recreational, Games Room | 6.92 m | 5.66 m | 6.92 m x 5.66 m |
| Basement | Utility Room | 6.65 m | 1.54 m | 6.65 m x 1.54 m |
| Main Level | Bathroom | 2.31 m | 1.49 m | 2.31 m x 1.49 m |
| Main Level | Bedroom | 2.32 m | 2.92 m | 2.32 m x 2.92 m |
| Main Level | Bedroom | 2.31 m | 2.57 m | 2.31 m x 2.57 m |
| Main Level | Dining Room | 4.75 m | 4.7 m | 4.75 m x 4.7 m |
| Main Level | Kitchen | 3.25 m | 3.44 m | 3.25 m x 3.44 m |
| Main Level | Living Room | 7.13 m | 3.09 m | 7.13 m x 3.09 m |
| Main Level | Primary Bedroom | 2.31 m | 2.96 m | 2.31 m x 2.96 m |
https://www.realtor.ca/real-estate/28191526/2988-loop-road-highlands-east-cardiff-ward-cardiff-ward
Interested?
Contact us for more information
Linda Baumgartner
Broker of Record
RE/MAX Professionals North Baumgartner Realty
1047 Parish Line Road
Haliburton, Ontario K0M 1S0
1047 Parish Line Road
Haliburton, Ontario K0M 1S0

