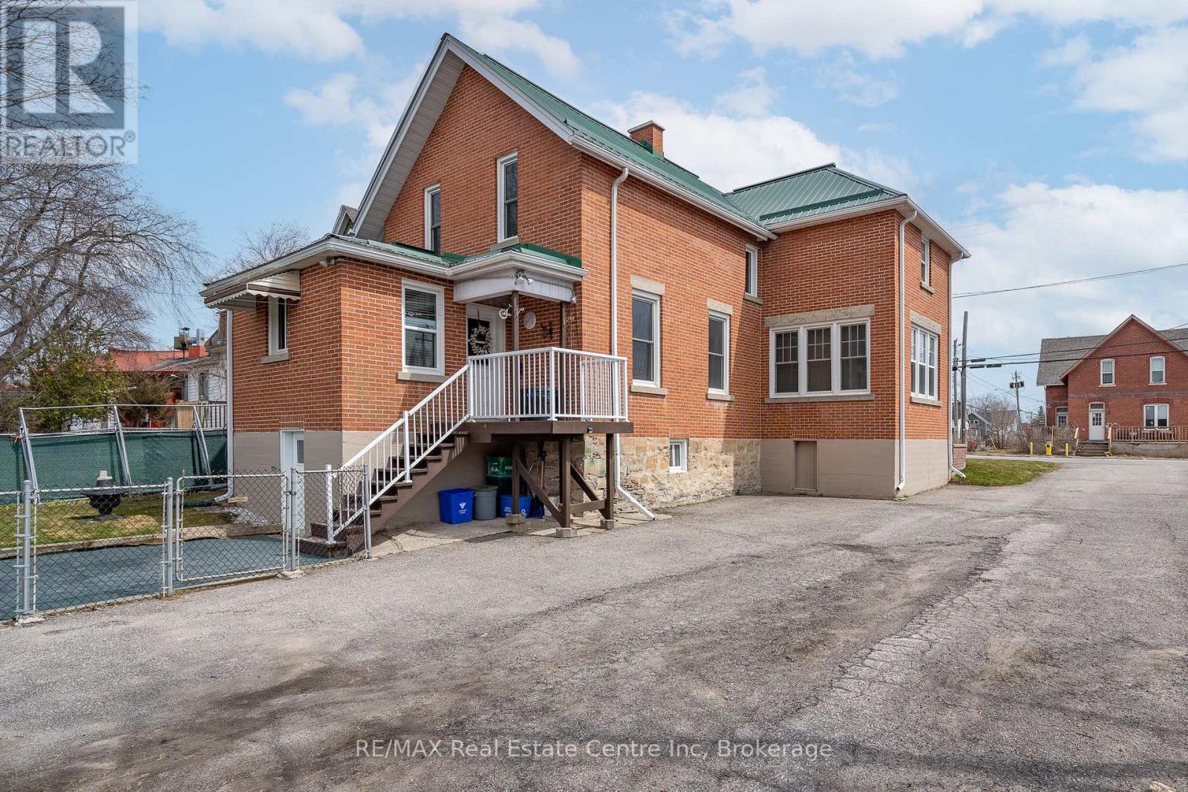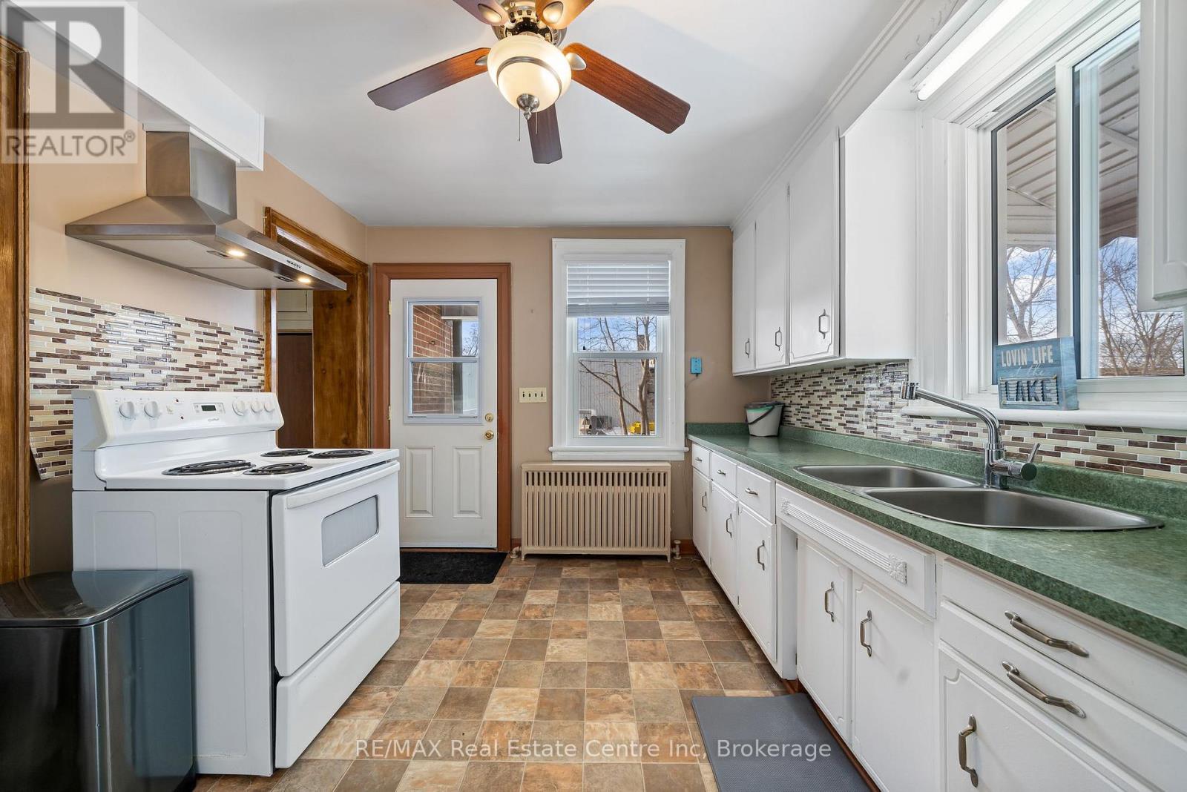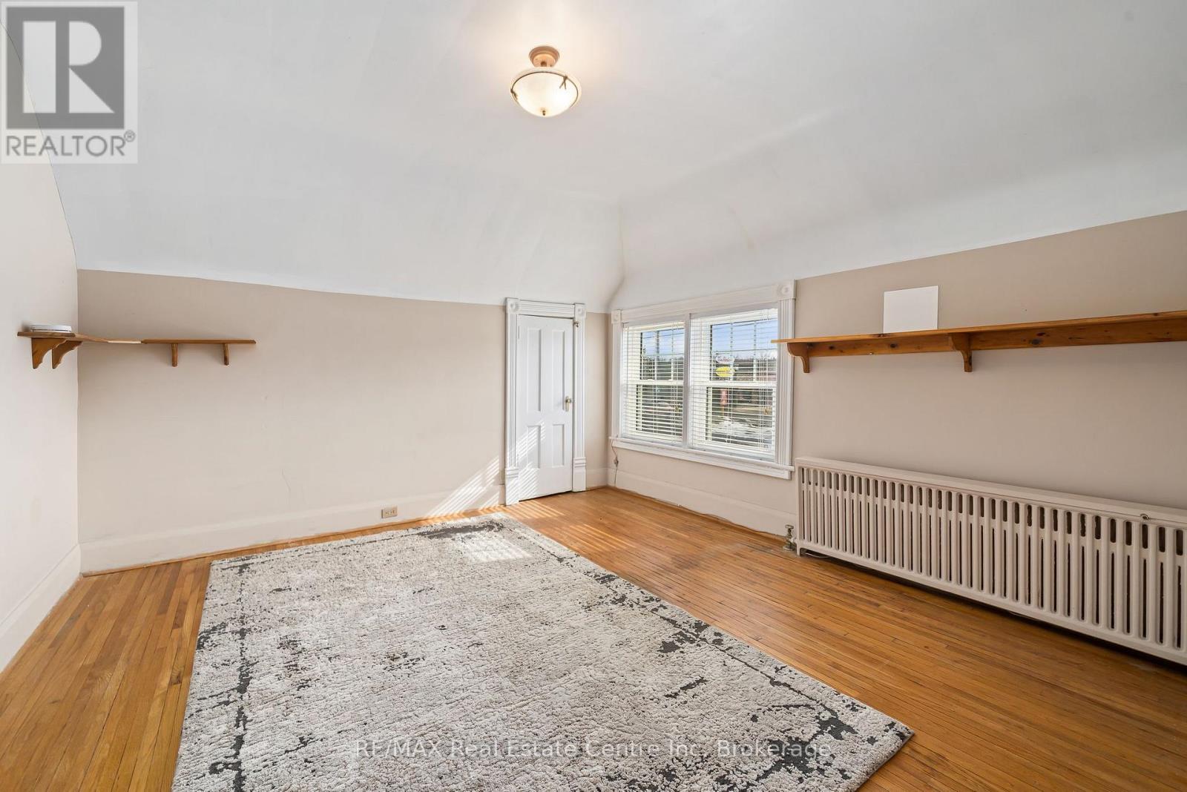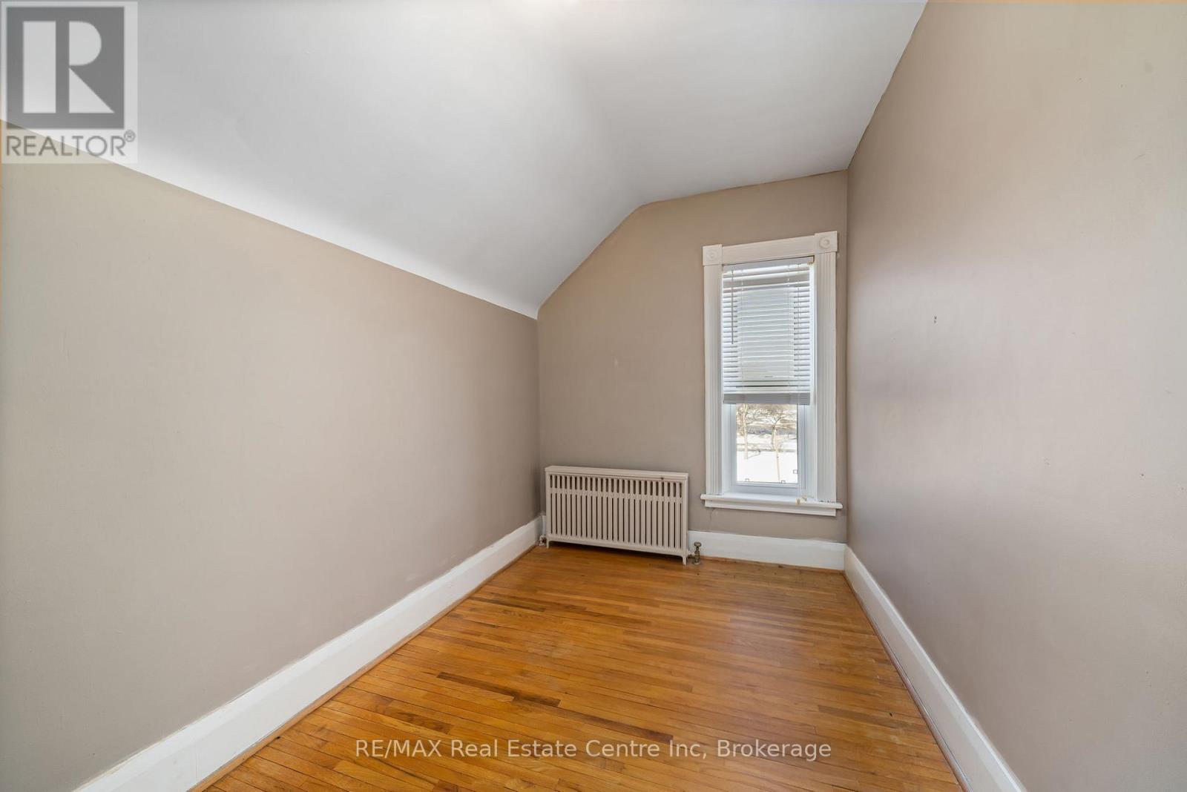24 Lindsay Street Kawartha Lakes, Ontario K0M 1N0
4 Bedroom 2 Bathroom 1500 - 2000 sqft
Hot Water Radiator Heat
$2,800 Monthly
Very Clean 4 Bedroom House with small backyard area for rent. There are 2 offices at the front of the house that rent separately. The access for Rental is at the back of the house. Located right across the street from Tim Hortons and Sobey's for Grocery. Fantastic location! (id:53193)
Property Details
| MLS® Number | X12093732 |
| Property Type | Single Family |
| Community Name | Fenelon Falls |
| Features | In Suite Laundry |
| ParkingSpaceTotal | 2 |
Building
| BathroomTotal | 2 |
| BedroomsAboveGround | 4 |
| BedroomsTotal | 4 |
| Age | 100+ Years |
| Appliances | Water Heater |
| ConstructionStyleAttachment | Detached |
| ExteriorFinish | Brick |
| FoundationType | Stone |
| HalfBathTotal | 1 |
| HeatingFuel | Natural Gas |
| HeatingType | Hot Water Radiator Heat |
| StoriesTotal | 2 |
| SizeInterior | 1500 - 2000 Sqft |
| Type | House |
| UtilityWater | Municipal Water |
Parking
| No Garage |
Land
| Acreage | No |
| Sewer | Sanitary Sewer |
| SizeDepth | 221 Ft |
| SizeFrontage | 63 Ft ,9 In |
| SizeIrregular | 63.8 X 221 Ft |
| SizeTotalText | 63.8 X 221 Ft |
Rooms
| Level | Type | Length | Width | Dimensions |
|---|---|---|---|---|
| Second Level | Bedroom 2 | 3.96 m | 2.28 m | 3.96 m x 2.28 m |
| Second Level | Bedroom 3 | 4.38 m | 3.2 m | 4.38 m x 3.2 m |
| Second Level | Bedroom 4 | 4.06 m | 3.86 m | 4.06 m x 3.86 m |
| Second Level | Primary Bedroom | 4.09 m | 4.32 m | 4.09 m x 4.32 m |
| Second Level | Bathroom | 1.69 m | 3.54 m | 1.69 m x 3.54 m |
| Main Level | Living Room | 3.98 m | 4.28 m | 3.98 m x 4.28 m |
| Main Level | Dining Room | 4.9 m | 3.39 m | 4.9 m x 3.39 m |
| Main Level | Kitchen | 3.04 m | 3.05 m | 3.04 m x 3.05 m |
| Main Level | Laundry Room | 1.76 m | 2.31 m | 1.76 m x 2.31 m |
| Main Level | Bathroom | 1.76 m | 2 m | 1.76 m x 2 m |
Interested?
Contact us for more information
Ryan Morris
Salesperson
RE/MAX Real Estate Centre Inc
238 Speedvale Avenue, Unit B
Guelph, Ontario N1H 1C4
238 Speedvale Avenue, Unit B
Guelph, Ontario N1H 1C4

































