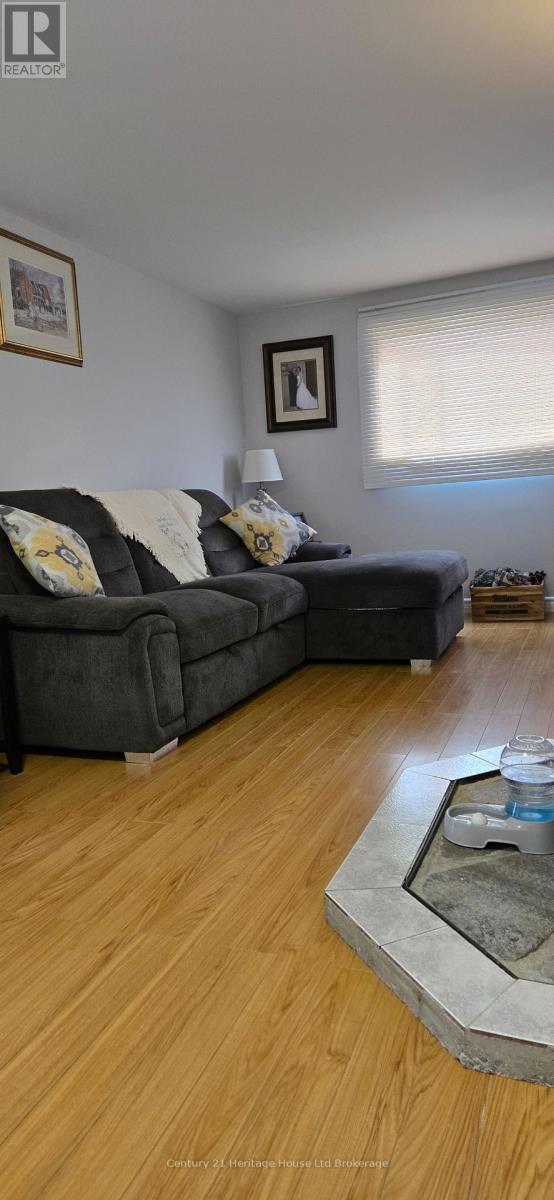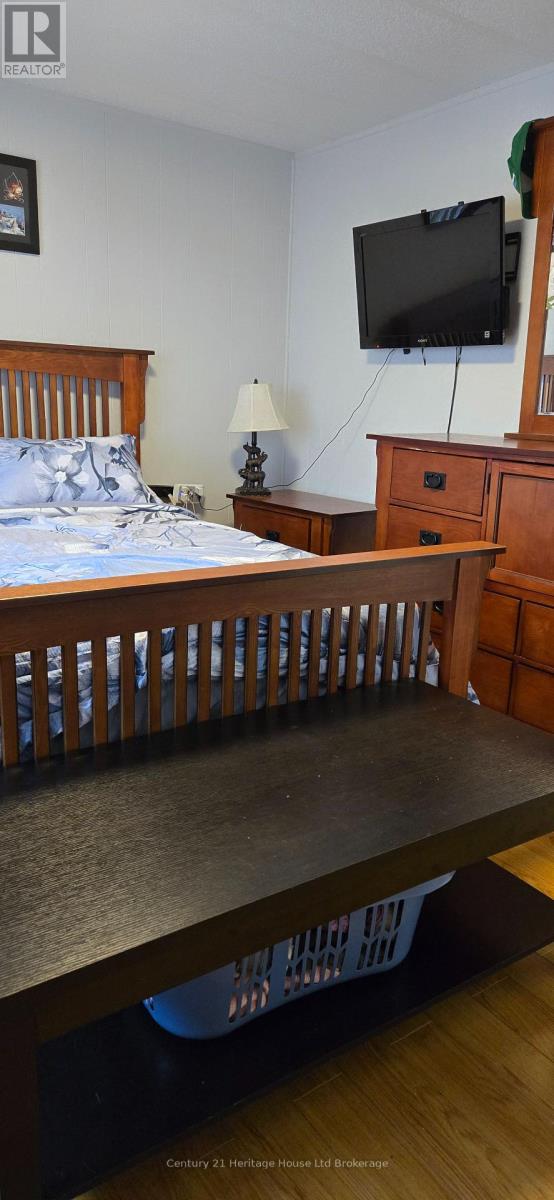39 - 806201 Oxford 29 Road Blandford-Blenheim, Ontario N0J 1M0
2 Bedroom 1 Bathroom 700 - 1100 sqft
Bungalow Fireplace Central Air Conditioning Forced Air Landscaped
$335,000
Serene Country setting in year-round park. New AC 2019; new siding, new back sliding doors, and front window 2023; bathroom 2024; drywall 2023; driveway expansion 2024. The back overlooks a treed ravine and comes complete with workshop. The Galley Kitchen makes food prep & entertaining a breeze. Current land lease includes rent, taxes, water & sewer. The 2nd, newer shed includes heat/AC. sheds. Enjoy the firepit during the summer nights. (id:53193)
Property Details
| MLS® Number | X12093989 |
| Property Type | Single Family |
| Community Name | Rural Blandford-Blenheim |
| CommunityFeatures | School Bus |
| EquipmentType | Water Heater |
| Features | Backs On Greenbelt, Carpet Free, Gazebo |
| ParkingSpaceTotal | 4 |
| RentalEquipmentType | Water Heater |
| Structure | Deck, Porch, Shed |
Building
| BathroomTotal | 1 |
| BedroomsAboveGround | 2 |
| BedroomsTotal | 2 |
| Appliances | Barbeque, Water Softener, Dryer, Stove, Washer, Refrigerator |
| ArchitecturalStyle | Bungalow |
| ConstructionStyleOther | Manufactured |
| CoolingType | Central Air Conditioning |
| ExteriorFinish | Vinyl Siding |
| FireplacePresent | Yes |
| FireplaceTotal | 1 |
| FireplaceType | Woodstove |
| FoundationType | Block |
| HeatingFuel | Natural Gas |
| HeatingType | Forced Air |
| StoriesTotal | 1 |
| SizeInterior | 700 - 1100 Sqft |
| Type | Modular |
Parking
| No Garage |
Land
| Acreage | No |
| LandscapeFeatures | Landscaped |
| Sewer | Septic System |
| SizeDepth | 100 Ft |
| SizeFrontage | 60 Ft |
| SizeIrregular | 60 X 100 Ft |
| SizeTotalText | 60 X 100 Ft |
Rooms
| Level | Type | Length | Width | Dimensions |
|---|---|---|---|---|
| Main Level | Foyer | 3 m | 1.1 m | 3 m x 1.1 m |
| Main Level | Living Room | 4.95 m | 3.33 m | 4.95 m x 3.33 m |
| Main Level | Dining Room | 3.43 m | 2.2 m | 3.43 m x 2.2 m |
| Main Level | Kitchen | 2.45 m | 2.4 m | 2.45 m x 2.4 m |
| Main Level | Laundry Room | 2.36 m | 1.5 m | 2.36 m x 1.5 m |
| Main Level | Primary Bedroom | 3.95 m | 3.34 m | 3.95 m x 3.34 m |
| Main Level | Bedroom 2 | 2.81 m | 2.32 m | 2.81 m x 2.32 m |
| Main Level | Bathroom | 2.37 m | 1.53 m | 2.37 m x 1.53 m |
Interested?
Contact us for more information
Edward Cowie
Salesperson
Century 21 Heritage House Ltd Brokerage
865 Dundas Street
Woodstock, Ontario N4S 1G8
865 Dundas Street
Woodstock, Ontario N4S 1G8




























