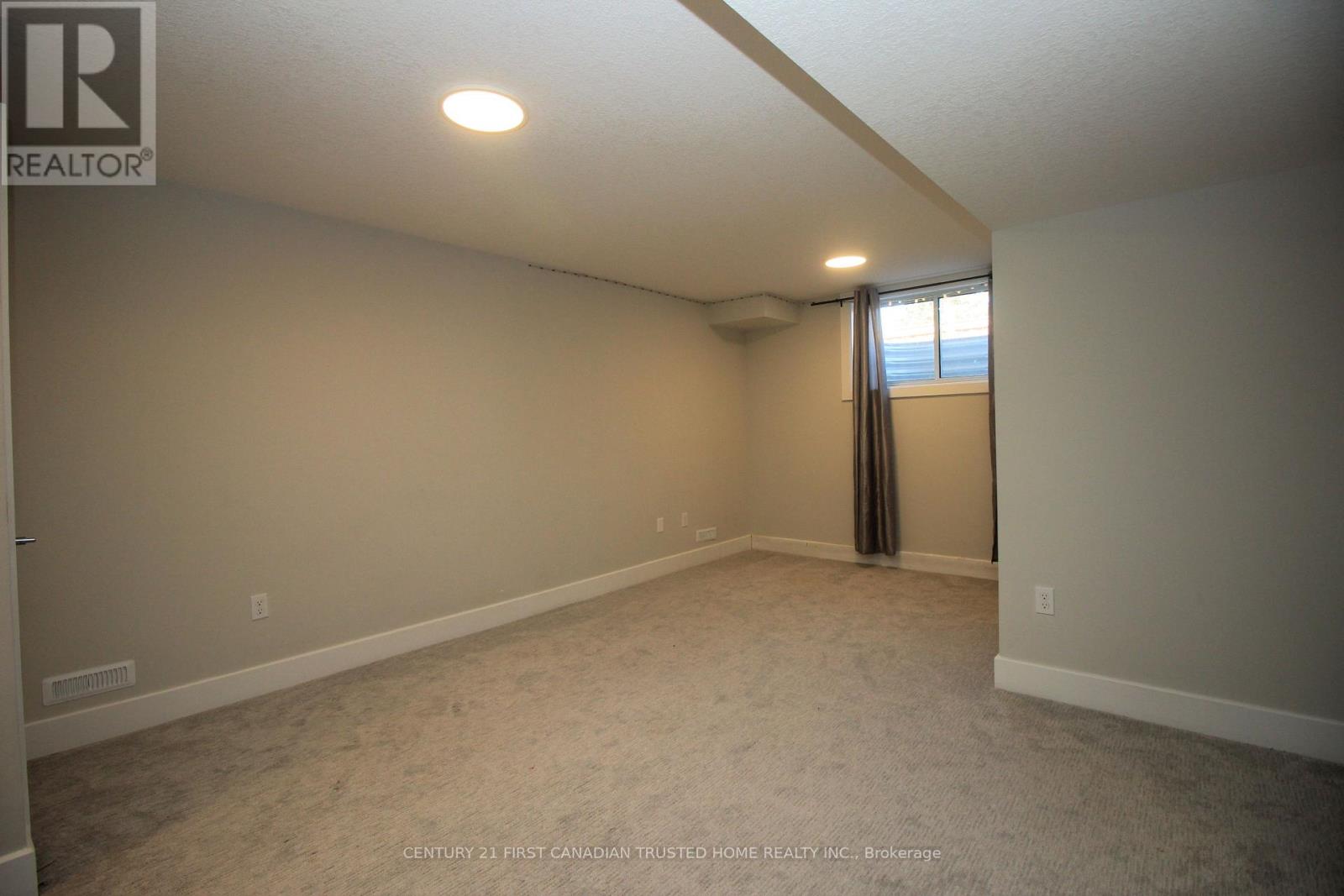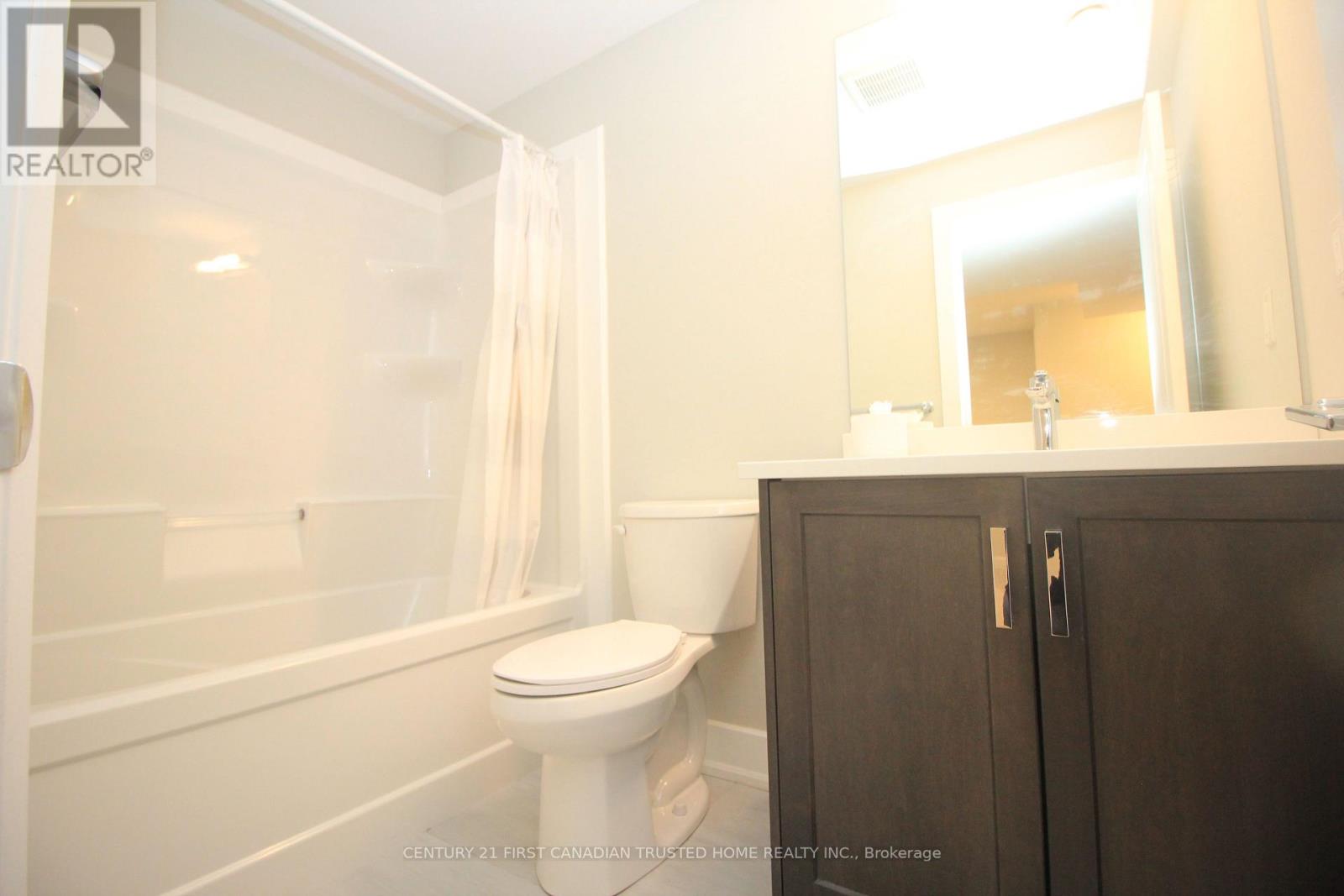71 - 601 Lions Park Drive Strathroy-Caradoc, Ontario N0L 1W0
3 Bedroom 4 Bathroom 1100 - 1500 sqft
Central Air Conditioning, Air Exchanger Forced Air
$2,650 Monthly
New Townhouse available, about 15 minutes of London and direct access to the 402 to 401 Highway. 3 bedroom 3.5 bathroom floor plan with finished basement includes premium finishes, a generous floor layout, attached garage, and rear deck. Master bedroom includes walk-in closet and ensuite. High end finishes include, quartz countertops, hardwood throughout the main living area, porcelain tile in all wet areas, glass/tile showers, 9' ceilings, and finished basement. All new appliances (fridge, stove dishwasher) provided. Conveniently located next to Tri-County Arena, parka, arena, and wooded trails. (id:53193)
Property Details
| MLS® Number | X12096494 |
| Property Type | Single Family |
| Community Name | Mount Brydges |
| AmenitiesNearBy | Park, Schools |
| CommunityFeatures | Community Centre, School Bus |
| Features | Flat Site, Conservation/green Belt, Sump Pump |
| ParkingSpaceTotal | 2 |
| Structure | Deck |
Building
| BathroomTotal | 4 |
| BedroomsAboveGround | 3 |
| BedroomsTotal | 3 |
| Age | 0 To 5 Years |
| Appliances | Water Heater, Dishwasher, Dryer, Stove, Washer, Refrigerator |
| BasementDevelopment | Finished |
| BasementType | Full (finished) |
| ConstructionStyleAttachment | Attached |
| CoolingType | Central Air Conditioning, Air Exchanger |
| ExteriorFinish | Brick Facing, Vinyl Siding |
| FireProtection | Smoke Detectors |
| FlooringType | Tile, Carpeted, Laminate |
| FoundationType | Concrete |
| HalfBathTotal | 1 |
| HeatingFuel | Natural Gas |
| HeatingType | Forced Air |
| StoriesTotal | 2 |
| SizeInterior | 1100 - 1500 Sqft |
| Type | Row / Townhouse |
| UtilityWater | Municipal Water |
Parking
| Attached Garage | |
| Garage |
Land
| Acreage | No |
| LandAmenities | Park, Schools |
| Sewer | Sanitary Sewer |
| SizeTotalText | Under 1/2 Acre |
Rooms
| Level | Type | Length | Width | Dimensions |
|---|---|---|---|---|
| Second Level | Bathroom | 1.97 m | 2.07 m | 1.97 m x 2.07 m |
| Second Level | Other | 1.97 m | 2.29 m | 1.97 m x 2.29 m |
| Second Level | Laundry Room | 1.07 m | 1.24 m | 1.07 m x 1.24 m |
| Second Level | Primary Bedroom | 3.53 m | 3.86 m | 3.53 m x 3.86 m |
| Second Level | Bathroom | 1.88 m | 2.03 m | 1.88 m x 2.03 m |
| Second Level | Bedroom 2 | 5.05 m | 3 m | 5.05 m x 3 m |
| Second Level | Bedroom 3 | 4.42 m | 2.75 m | 4.42 m x 2.75 m |
| Basement | Bathroom | 2.35 m | 1.5 m | 2.35 m x 1.5 m |
| Basement | Great Room | 5.72 m | 3.94 m | 5.72 m x 3.94 m |
| Main Level | Kitchen | 3.62 m | 2.82 m | 3.62 m x 2.82 m |
| Main Level | Family Room | 3.16 m | 4.16 m | 3.16 m x 4.16 m |
| Main Level | Dining Room | 2.75 m | 3.05 m | 2.75 m x 3.05 m |
| Main Level | Bathroom | 1.08 m | 1.09 m | 1.08 m x 1.09 m |
Utilities
| Cable | Installed |
| Sewer | Installed |
Interested?
Contact us for more information
Ajay Srivastava
Broker
Century 21 First Canadian Trusted Home Realty Inc.
Emily Tibbet
Salesperson
Century 21 First Canadian Trusted Home Realty Inc.
Anish Srivastava
Broker of Record
Century 21 First Canadian Trusted Home Realty Inc.











































