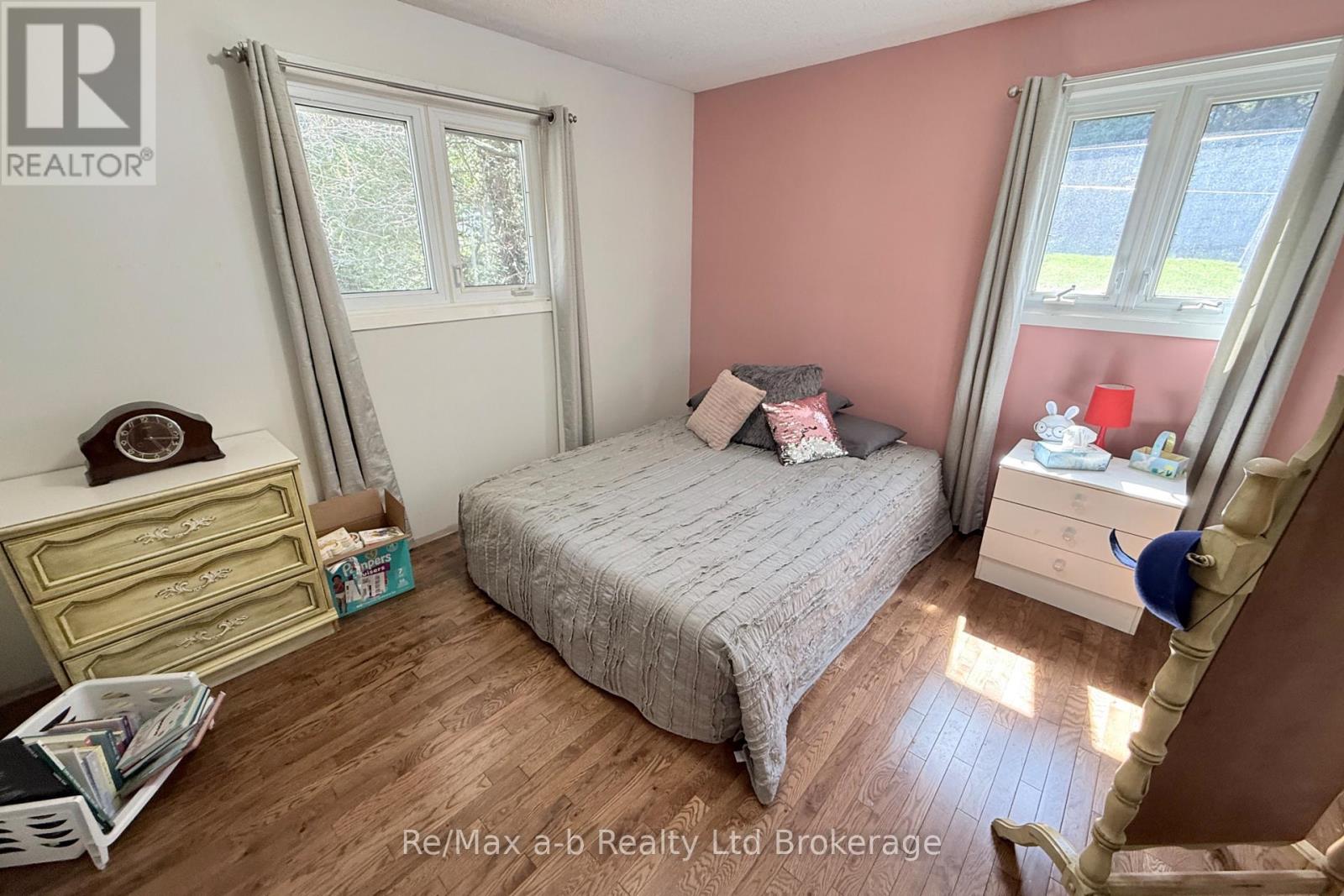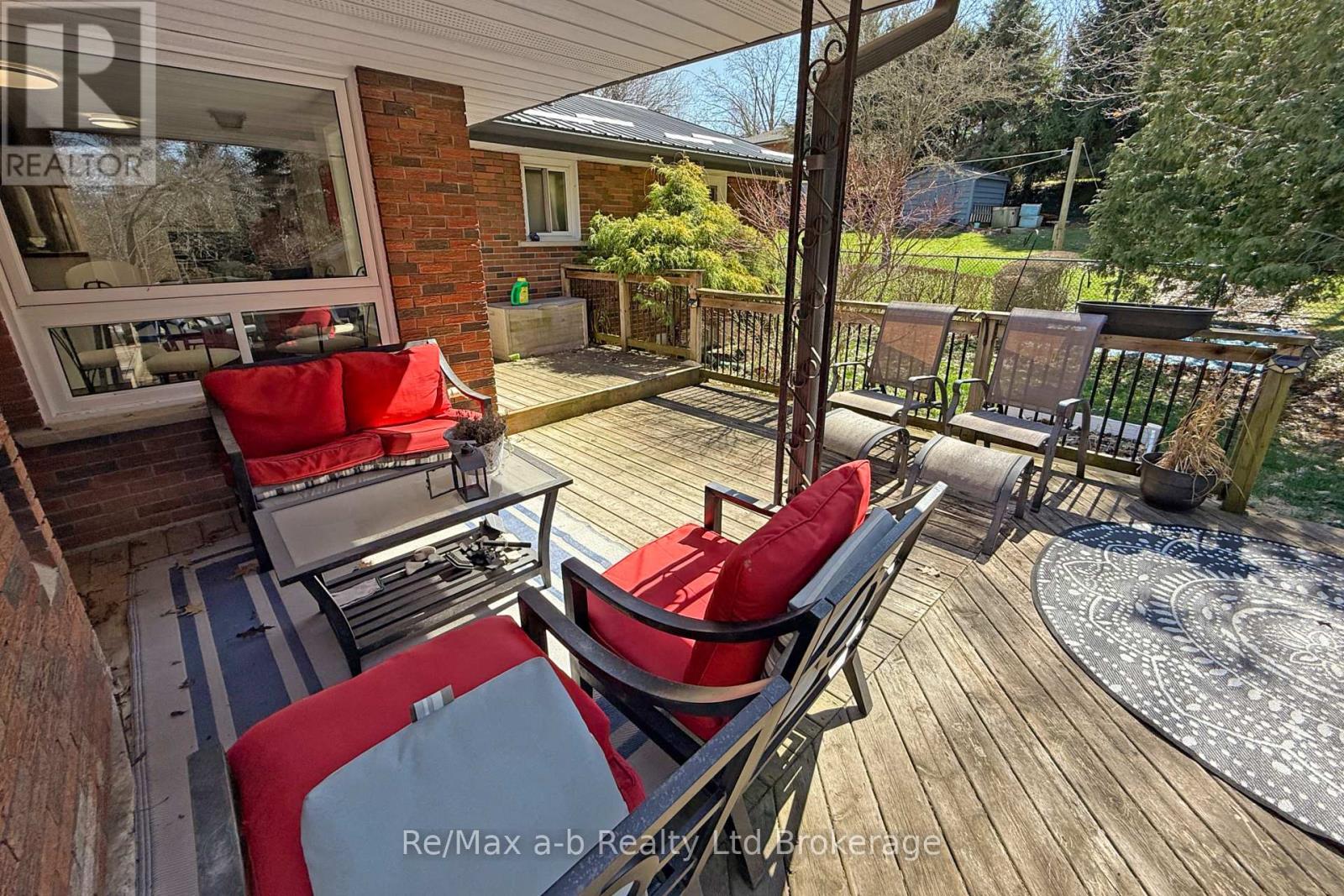245 Bower Hill Road Woodstock, Ontario N4S 2N5
3 Bedroom 3 Bathroom 1500 - 2000 sqft
Bungalow Fireplace Central Air Conditioning Forced Air Landscaped
$725,000
This 3-bedroom ranch sits on a half-acre lot along highly desirable Bower Hill Road, offering a rare blend of country living with city convenience. It is set back from the road and surrounded by mature trees, including a striking tulip tree in the front yard. The home features a sunlit living and dining area ideal for entertaining, and an updated eat-in kitchen with a peninsula perfect for baking with the kids or tackling homework. A cozy rear family room with patio doors overlooks the private, fenced backyard with a large deck and hot tub, making it a great space to relax, let the kids play, or give pets room to roam. The main level also includes three bedrooms and a full bath. The finished basement offers a massive family room, an office, second full bath, laundry area, and oversized storage room. Basement has a walk-up entrance that adds in-law potential. Additional highlights include a durable steel roof, vinyl windows, reverse osmosis water system, attached garage, and a fully fenced yard rounding out a home thats move-in ready and made for comfortable living. (id:53193)
Property Details
| MLS® Number | X12097539 |
| Property Type | Single Family |
| Community Name | Woodstock - South |
| AmenitiesNearBy | Hospital, Public Transit, Schools, Place Of Worship |
| EquipmentType | Water Heater - Gas |
| Features | Wooded Area, Flat Site |
| ParkingSpaceTotal | 6 |
| RentalEquipmentType | Water Heater - Gas |
| Structure | Deck, Shed |
Building
| BathroomTotal | 3 |
| BedroomsAboveGround | 3 |
| BedroomsTotal | 3 |
| Age | 31 To 50 Years |
| Amenities | Fireplace(s) |
| Appliances | Hot Tub, Water Meter, Dishwasher, Dryer, Stove, Washer, Water Softener, Refrigerator |
| ArchitecturalStyle | Bungalow |
| BasementDevelopment | Partially Finished |
| BasementType | Full (partially Finished) |
| ConstructionStyleAttachment | Detached |
| CoolingType | Central Air Conditioning |
| ExteriorFinish | Brick Veneer |
| FireProtection | Smoke Detectors |
| FireplacePresent | Yes |
| FireplaceTotal | 2 |
| FoundationType | Block |
| HalfBathTotal | 1 |
| HeatingFuel | Natural Gas |
| HeatingType | Forced Air |
| StoriesTotal | 1 |
| SizeInterior | 1500 - 2000 Sqft |
| Type | House |
| UtilityWater | Municipal Water |
Parking
| Attached Garage | |
| Garage |
Land
| Acreage | No |
| FenceType | Fully Fenced, Fenced Yard |
| LandAmenities | Hospital, Public Transit, Schools, Place Of Worship |
| LandscapeFeatures | Landscaped |
| Sewer | Sanitary Sewer |
| SizeDepth | 294 Ft ,7 In |
| SizeFrontage | 74 Ft ,3 In |
| SizeIrregular | 74.3 X 294.6 Ft |
| SizeTotalText | 74.3 X 294.6 Ft|1/2 - 1.99 Acres |
| ZoningDescription | R1 |
Rooms
| Level | Type | Length | Width | Dimensions |
|---|---|---|---|---|
| Basement | Office | 5.7 m | 4.17 m | 5.7 m x 4.17 m |
| Basement | Bathroom | 2.27 m | 2.15 m | 2.27 m x 2.15 m |
| Basement | Utility Room | 3.96 m | 3.6 m | 3.96 m x 3.6 m |
| Basement | Other | 7.21 m | 6.73 m | 7.21 m x 6.73 m |
| Basement | Recreational, Games Room | 10.32 m | 7.5 m | 10.32 m x 7.5 m |
| Ground Level | Living Room | 5.43 m | 4.29 m | 5.43 m x 4.29 m |
| Ground Level | Dining Room | 4.29 m | 4.12 m | 4.29 m x 4.12 m |
| Ground Level | Kitchen | 5.76 m | 5.36 m | 5.76 m x 5.36 m |
| Ground Level | Family Room | 5.3 m | 3.06 m | 5.3 m x 3.06 m |
| Ground Level | Primary Bedroom | 3.78 m | 3.44 m | 3.78 m x 3.44 m |
| Ground Level | Bedroom 2 | 3.76 m | 3.58 m | 3.76 m x 3.58 m |
| Ground Level | Bedroom 3 | 3.2 m | 3 m | 3.2 m x 3 m |
| Ground Level | Bathroom | 3.02 m | 2.42 m | 3.02 m x 2.42 m |
| Ground Level | Bathroom | Measurements not available |
Utilities
| Cable | Installed |
| Sewer | Installed |
Interested?
Contact us for more information
Marshall Sherman
Salesperson
RE/MAX A-B Realty Ltd Brokerage
463 Dundas Street
Woodstock, Ontario N4S 1C2
463 Dundas Street
Woodstock, Ontario N4S 1C2
Tracey Sherman
Salesperson
RE/MAX A-B Realty Ltd Brokerage
463 Dundas Street
Woodstock, Ontario N4S 1C2
463 Dundas Street
Woodstock, Ontario N4S 1C2




















































