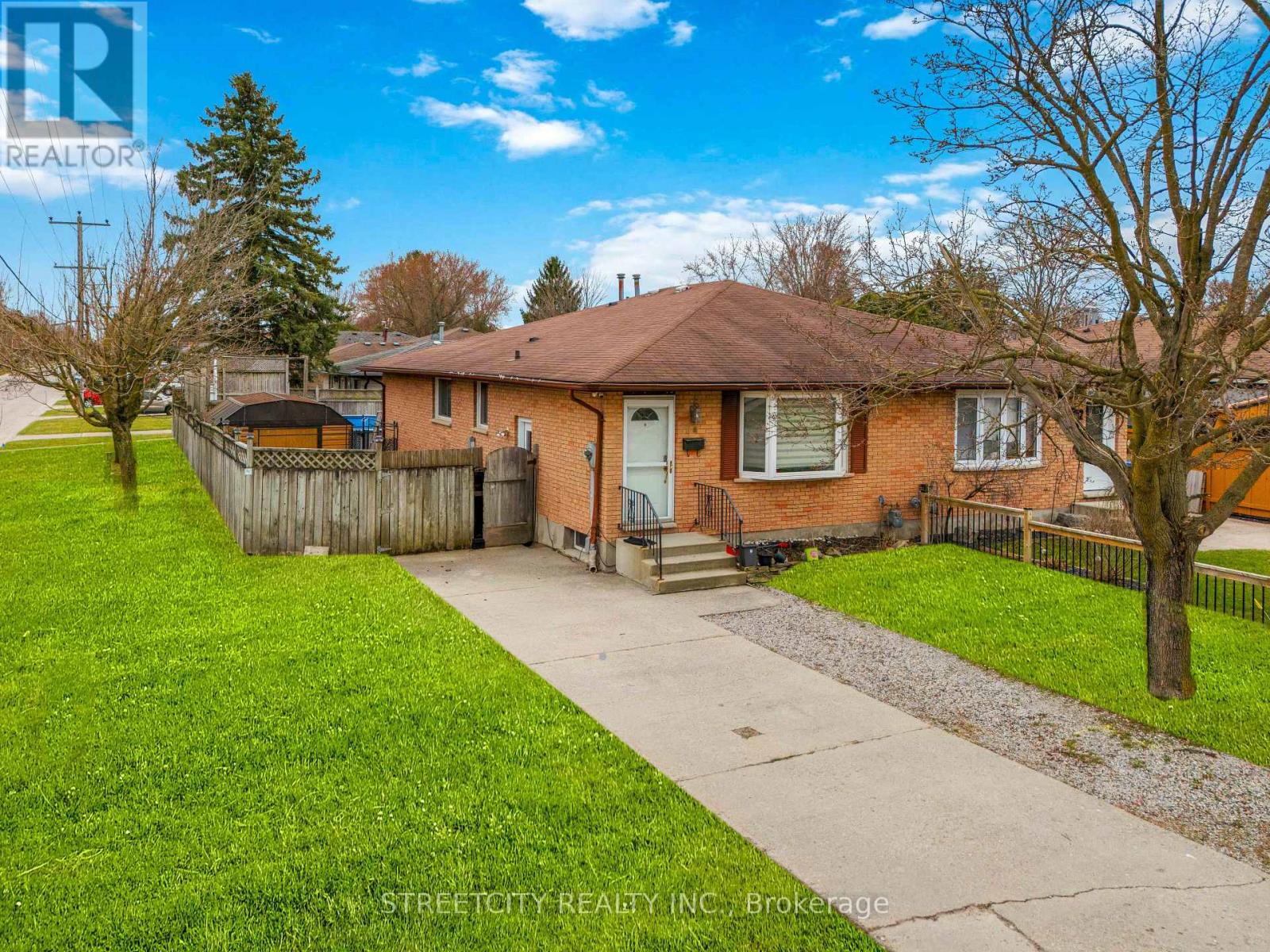54 Brennan Drive N Strathroy-Caradoc, Ontario N7G 3S3
5 Bedroom 2 Bathroom 700 - 1100 sqft
Bungalow Above Ground Pool Central Air Conditioning Forced Air Landscaped
$524,900
Beautifully Renovated 3+2 Bedroom Semi on Large Corner Lot with Pool & In-Law Suite Potential! Perfect for first-time buyers or investors! This move-in-ready home offers space, style, and income potential in a quiet, family-friendly neighborhood. Main Features: Bright open-concept layout with pot lights throughout Updated kitchen with gas stove, modern finishes & ample counter space Spacious living & dining area with large picture window Lower Level Highlights: Fully finished basement with 2 bedrooms, full bath & second kitchen Separate side entrance ideal for in-law suite or rental income Outdoor Oasis: Huge fully fenced yard with 24-ft above-ground pool & deck Hot tub, fire pit, patio area & 10x20 shed perfect for entertaining Prime Location: Steps to school bus stop Walk to grocery stores, parks, hospital & conservation areas Dont miss this rare opportunity to own a stylish, versatile home with multi-generational or rental potential! (id:53193)
Property Details
| MLS® Number | X12096390 |
| Property Type | Single Family |
| Community Name | NW |
| AmenitiesNearBy | Hospital, Park |
| CommunityFeatures | School Bus |
| ParkingSpaceTotal | 2 |
| PoolType | Above Ground Pool |
Building
| BathroomTotal | 2 |
| BedroomsAboveGround | 3 |
| BedroomsBelowGround | 2 |
| BedroomsTotal | 5 |
| Age | 31 To 50 Years |
| Appliances | Water Heater, Water Softener, Dishwasher, Stove, Washer, Refrigerator |
| ArchitecturalStyle | Bungalow |
| BasementDevelopment | Finished |
| BasementFeatures | Separate Entrance |
| BasementType | N/a (finished) |
| ConstructionStyleAttachment | Semi-detached |
| CoolingType | Central Air Conditioning |
| ExteriorFinish | Brick |
| FoundationType | Poured Concrete |
| HeatingFuel | Natural Gas |
| HeatingType | Forced Air |
| StoriesTotal | 1 |
| SizeInterior | 700 - 1100 Sqft |
| Type | House |
| UtilityWater | Municipal Water |
Parking
| No Garage |
Land
| Acreage | No |
| LandAmenities | Hospital, Park |
| LandscapeFeatures | Landscaped |
| Sewer | Sanitary Sewer |
| SizeDepth | 104 Ft ,3 In |
| SizeFrontage | 36 Ft ,1 In |
| SizeIrregular | 36.1 X 104.3 Ft ; 104.27 Ft X 36.09 Ft X 104.27 Ft X 36.09 |
| SizeTotalText | 36.1 X 104.3 Ft ; 104.27 Ft X 36.09 Ft X 104.27 Ft X 36.09|under 1/2 Acre |
| ZoningDescription | R2 |
Rooms
| Level | Type | Length | Width | Dimensions |
|---|---|---|---|---|
| Basement | Kitchen | 2.16 m | 3.08 m | 2.16 m x 3.08 m |
| Basement | Bedroom | 2.59 m | 4.99 m | 2.59 m x 4.99 m |
| Basement | Bedroom | 3.62 m | 3.96 m | 3.62 m x 3.96 m |
| Basement | Bathroom | Measurements not available | ||
| Main Level | Living Room | 5.85 m | 4.63 m | 5.85 m x 4.63 m |
| Main Level | Kitchen | 3.1 m | 2.47 m | 3.1 m x 2.47 m |
| Main Level | Primary Bedroom | 3.1 m | 4.38 m | 3.1 m x 4.38 m |
| Main Level | Bedroom 2 | 2.7 m | 4.05 m | 2.7 m x 4.05 m |
| Main Level | Bedroom 3 | 3.1 m | 3.44 m | 3.1 m x 3.44 m |
| Main Level | Bathroom | Measurements not available |
https://www.realtor.ca/real-estate/28197595/54-brennan-drive-n-strathroy-caradoc-nw-nw
Interested?
Contact us for more information
Sreejith Parattu Raveendran
Salesperson
Streetcity Realty Inc.
Manojkumar Chakkanthara Viswanathan
Salesperson
Streetcity Realty Inc.

































