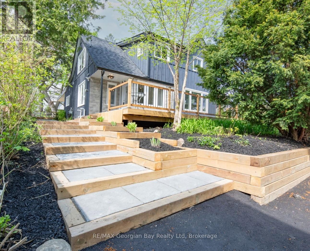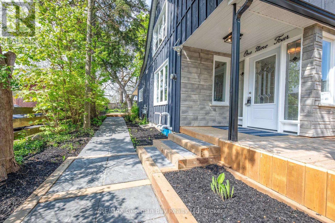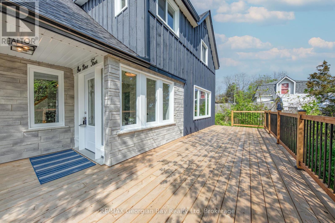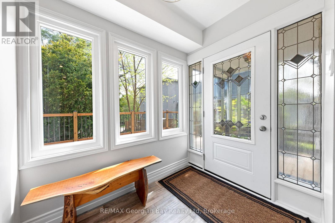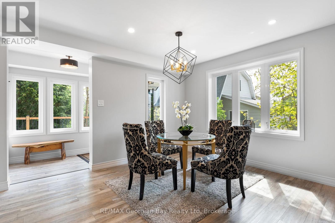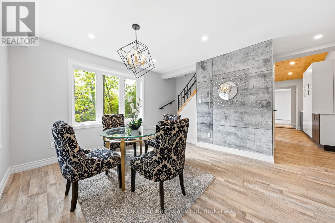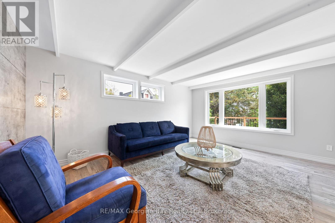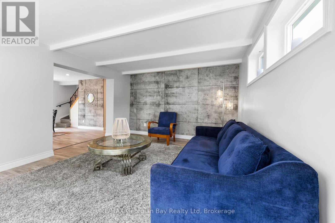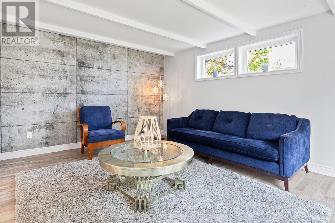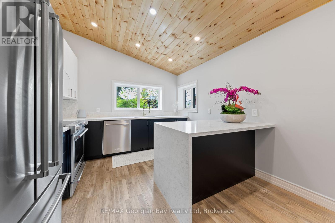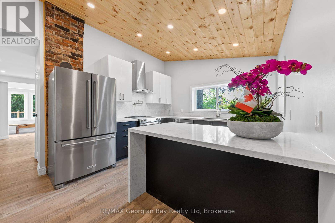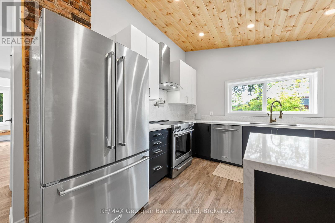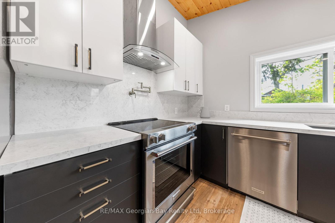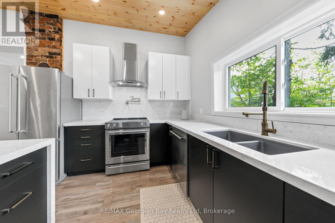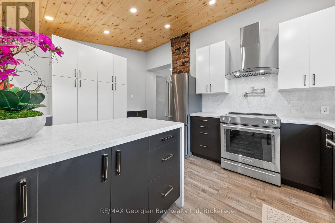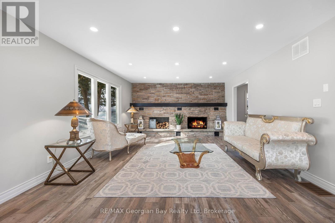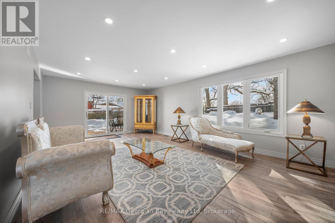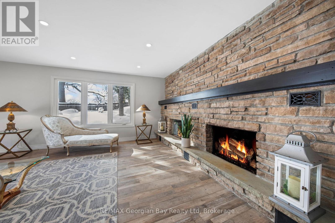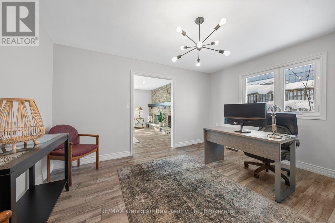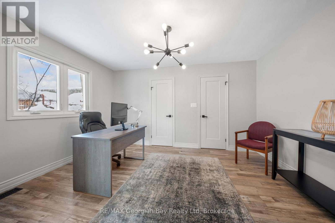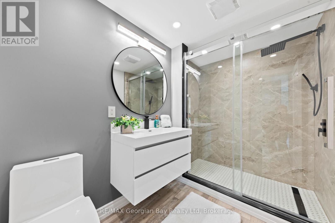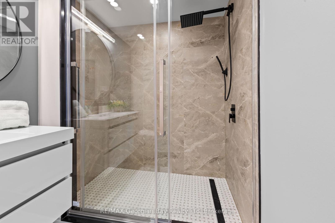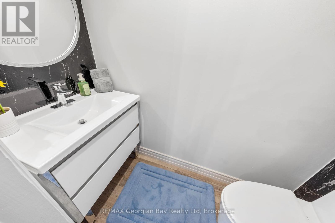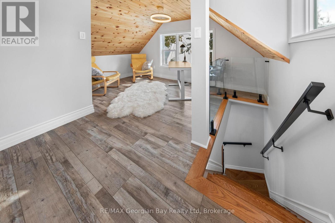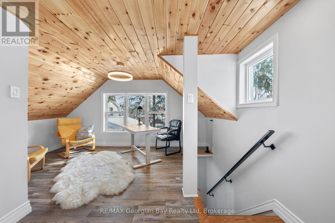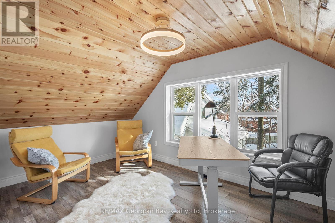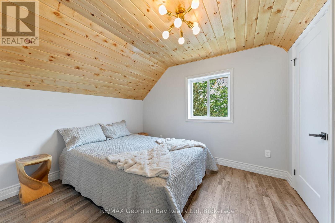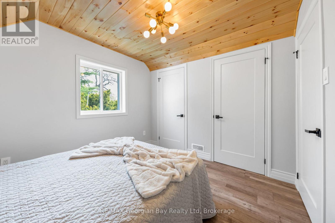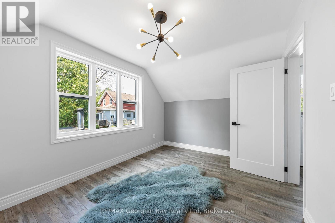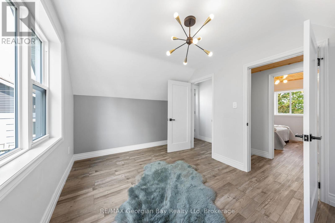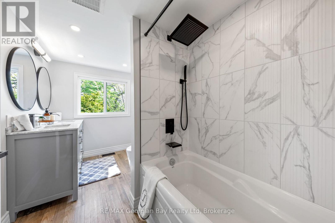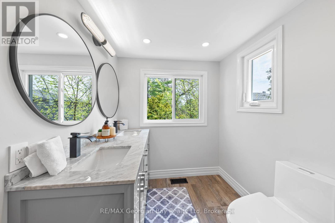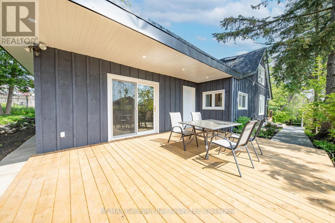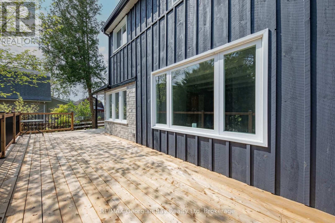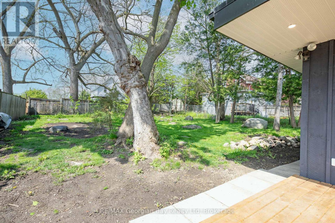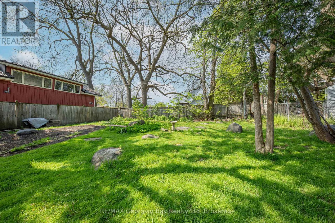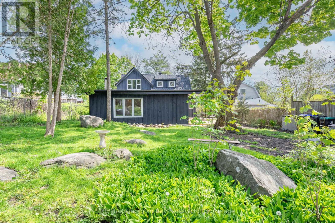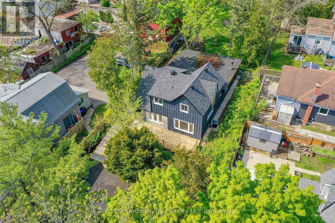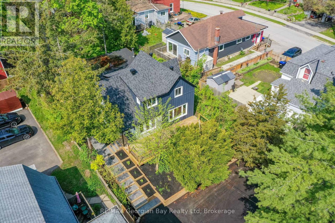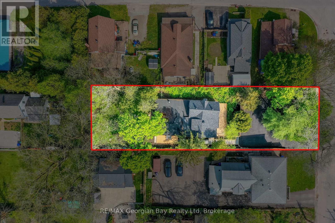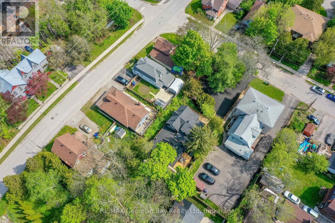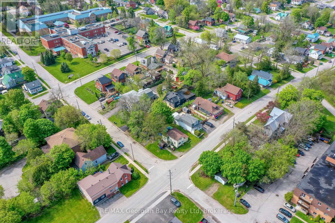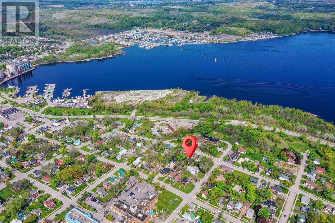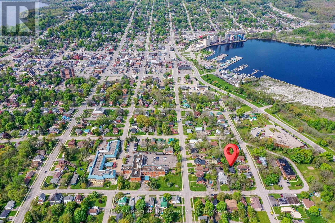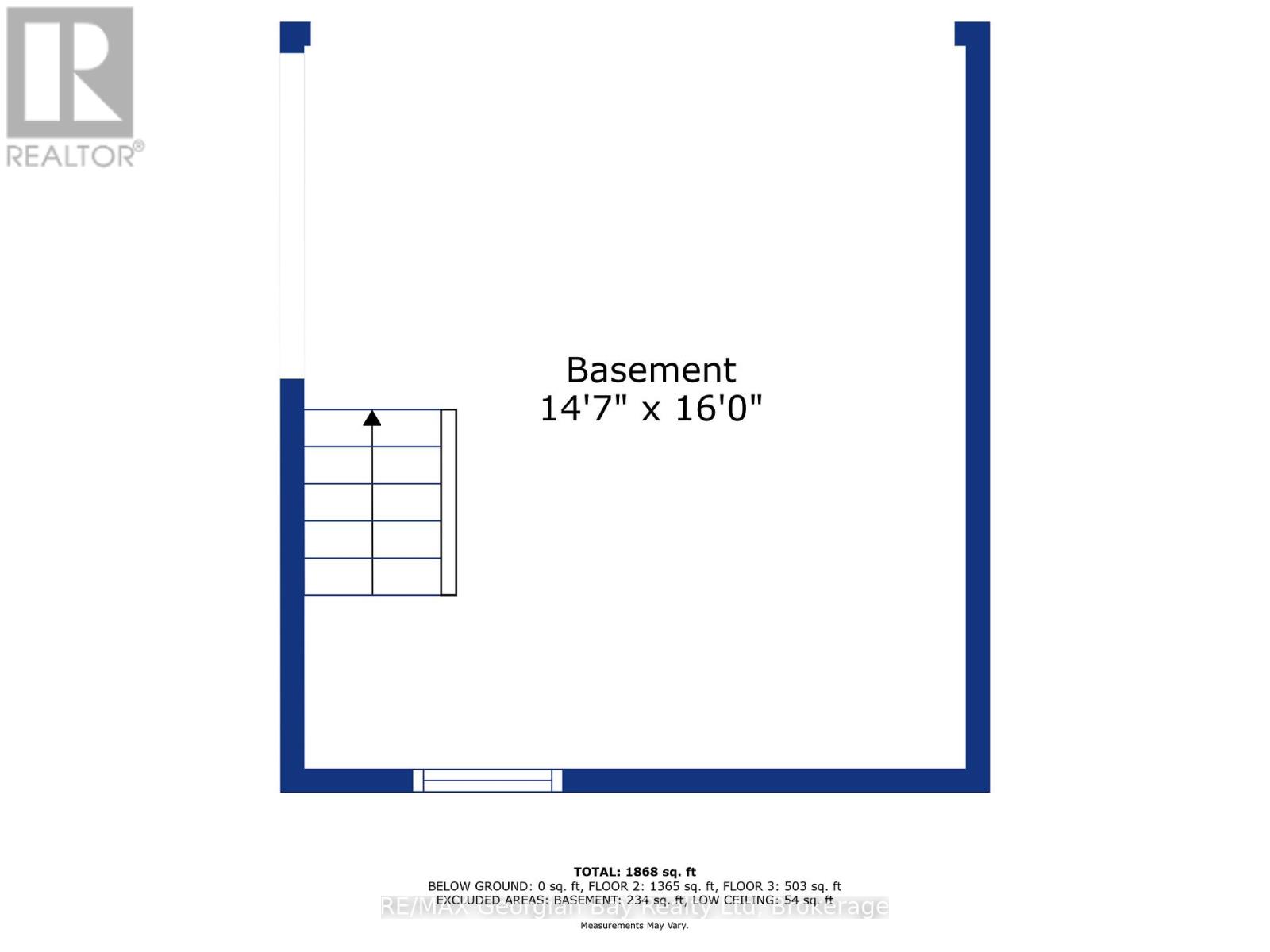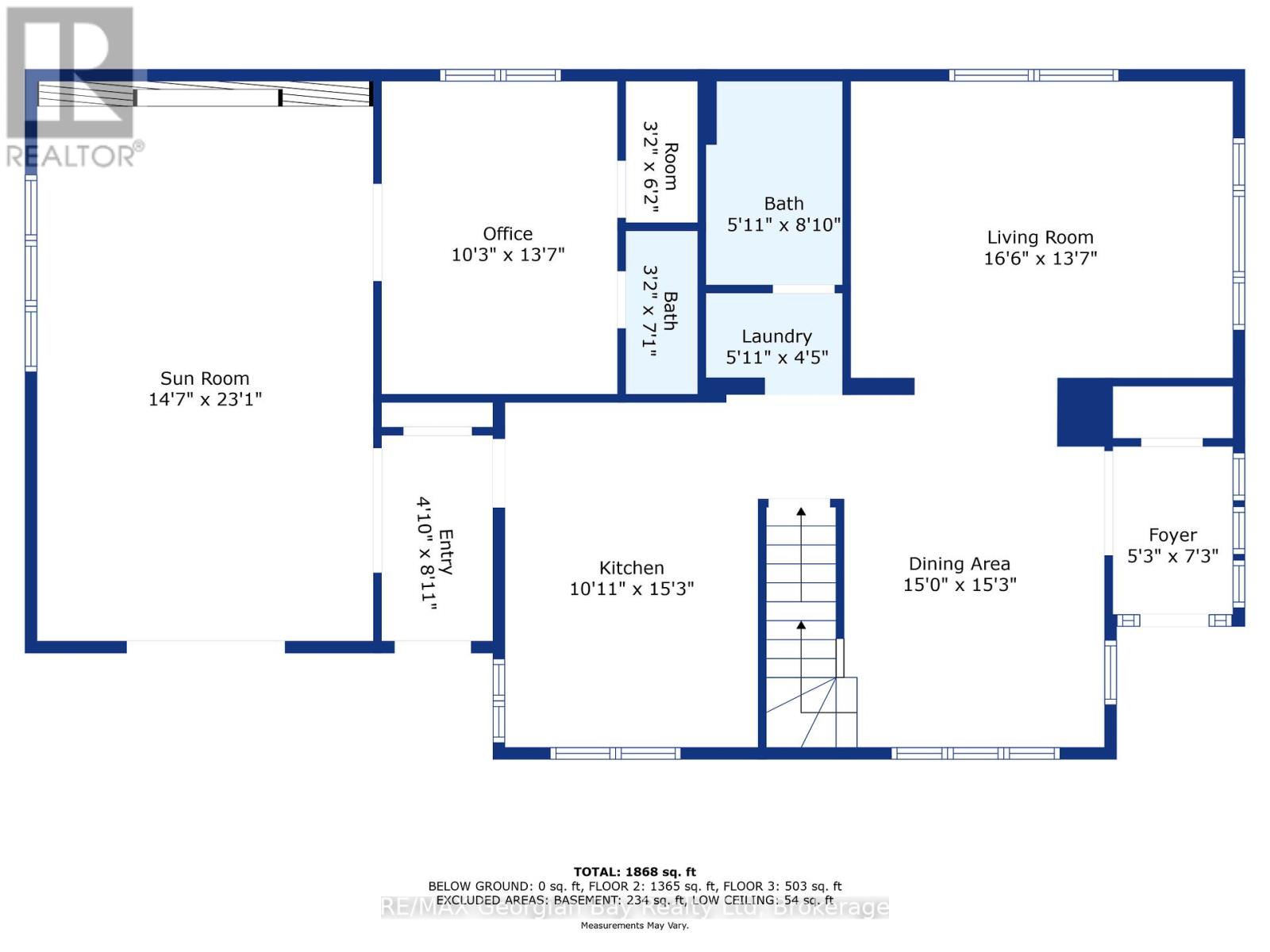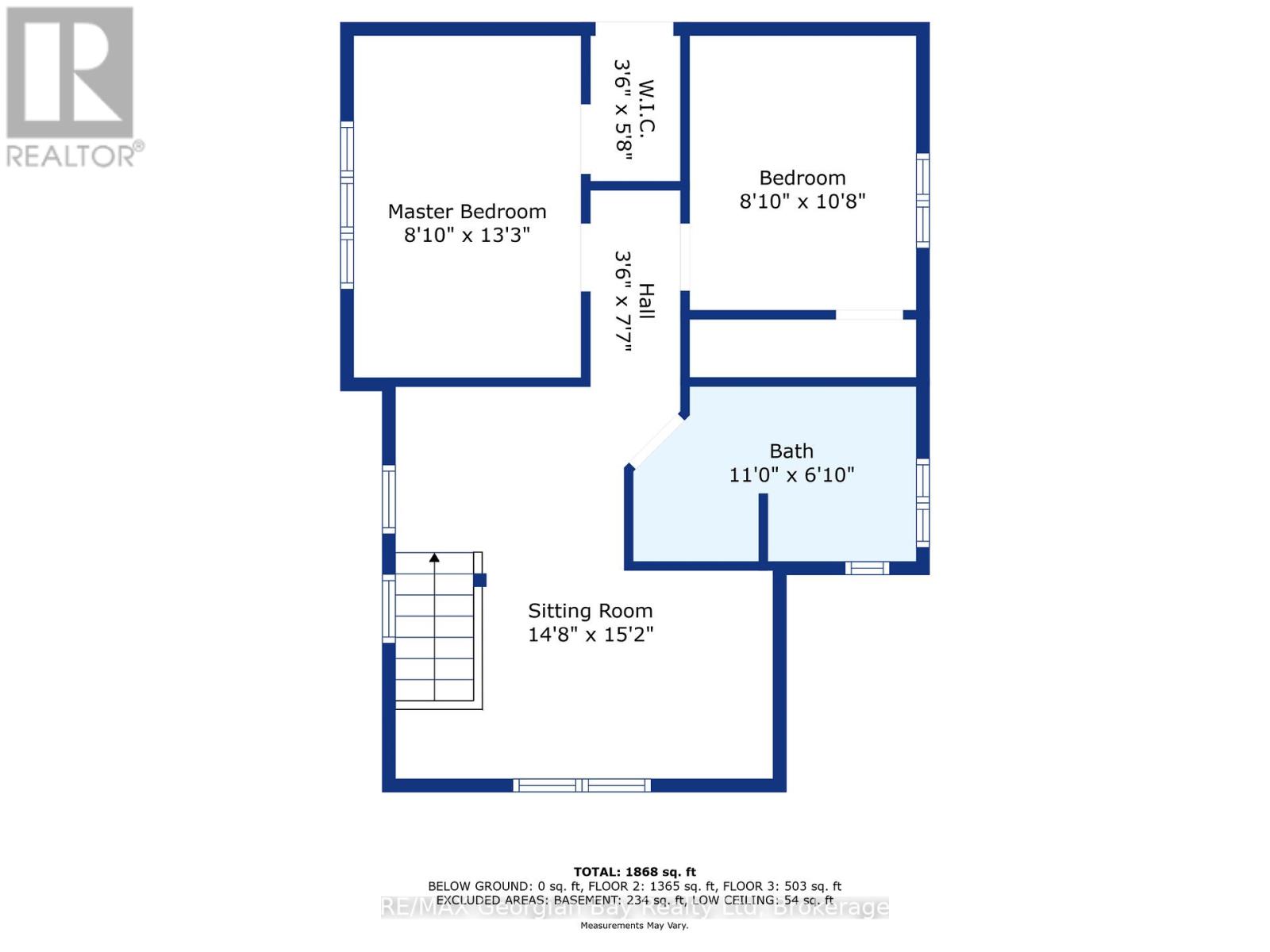194 Charles Street Midland, Ontario L4R 2X7
3 Bedroom 3 Bathroom 1500 - 2000 sqft
Central Air Conditioning Forced Air
$739,777
Welcome to this stunning 3+ bedroom home, fully renovated from top to bottom and ready for you to move in! This must-see property offers a modern kitchen with an island and quartz countertops, spacious living and dining areas, and a stylish main bathroom with a glass shower. The oversized family room and dedicated study area provide plenty of space for relaxation and productivity. The main-floor primary bedroom features a private ensuite, while the second floor boasts two additional bedrooms and a 4-piecebath. With a new furnace, central air, a large deck and patio area, and an oversized driveway, this home checks all the boxes! Looking for extra flexibility? This property offers in-law suite potential or the perfect setup for a home-based business. Walking distance to all amenities, trails, and beautiful Georgian Bay. Don't miss this incredible opportunity, schedule your showing today! (id:53193)
Property Details
| MLS® Number | S12096083 |
| Property Type | Single Family |
| Community Name | Midland |
| AmenitiesNearBy | Hospital, Park, Marina |
| CommunityFeatures | School Bus, Community Centre |
| ParkingSpaceTotal | 8 |
Building
| BathroomTotal | 3 |
| BedroomsAboveGround | 3 |
| BedroomsTotal | 3 |
| Appliances | Dishwasher, Dryer, Stove, Washer, Refrigerator |
| BasementDevelopment | Unfinished |
| BasementType | Partial (unfinished) |
| ConstructionStyleAttachment | Detached |
| CoolingType | Central Air Conditioning |
| ExteriorFinish | Wood |
| FoundationType | Stone, Concrete |
| HalfBathTotal | 1 |
| HeatingFuel | Natural Gas |
| HeatingType | Forced Air |
| StoriesTotal | 2 |
| SizeInterior | 1500 - 2000 Sqft |
| Type | House |
| UtilityWater | Municipal Water |
Parking
| No Garage |
Land
| Acreage | No |
| LandAmenities | Hospital, Park, Marina |
| Sewer | Sanitary Sewer |
| SizeDepth | 194 Ft ,8 In |
| SizeFrontage | 59 Ft |
| SizeIrregular | 59 X 194.7 Ft |
| SizeTotalText | 59 X 194.7 Ft|under 1/2 Acre |
| ZoningDescription | R3 |
Rooms
| Level | Type | Length | Width | Dimensions |
|---|---|---|---|---|
| Second Level | Bedroom | 2.84 m | 3.96 m | 2.84 m x 3.96 m |
| Second Level | Other | 2.54 m | 3.35 m | 2.54 m x 3.35 m |
| Second Level | Bathroom | 1.91 m | 3.1 m | 1.91 m x 3.1 m |
| Second Level | Bedroom | 3 m | 3.33 m | 3 m x 3.33 m |
| Main Level | Living Room | 3.96 m | 5.18 m | 3.96 m x 5.18 m |
| Main Level | Dining Room | 3.56 m | 4.85 m | 3.56 m x 4.85 m |
| Main Level | Kitchen | 3.35 m | 4.27 m | 3.35 m x 4.27 m |
| Main Level | Family Room | 4.37 m | 7.11 m | 4.37 m x 7.11 m |
| Main Level | Recreational, Games Room | 1.75 m | 2.29 m | 1.75 m x 2.29 m |
| Main Level | Bathroom | 1.73 m | 2.84 m | 1.73 m x 2.84 m |
| Main Level | Primary Bedroom | 3.35 m | 3.96 m | 3.35 m x 3.96 m |
| Main Level | Bathroom | 0.81 m | 2.01 m | 0.81 m x 2.01 m |
Utilities
| Wireless | Available |
https://www.realtor.ca/real-estate/28196911/194-charles-street-midland-midland
Interested?
Contact us for more information
Kevin Ellis
Broker
RE/MAX Georgian Bay Realty Ltd
833 King Street
Midland, Ontario L4R 4L1
833 King Street
Midland, Ontario L4R 4L1

