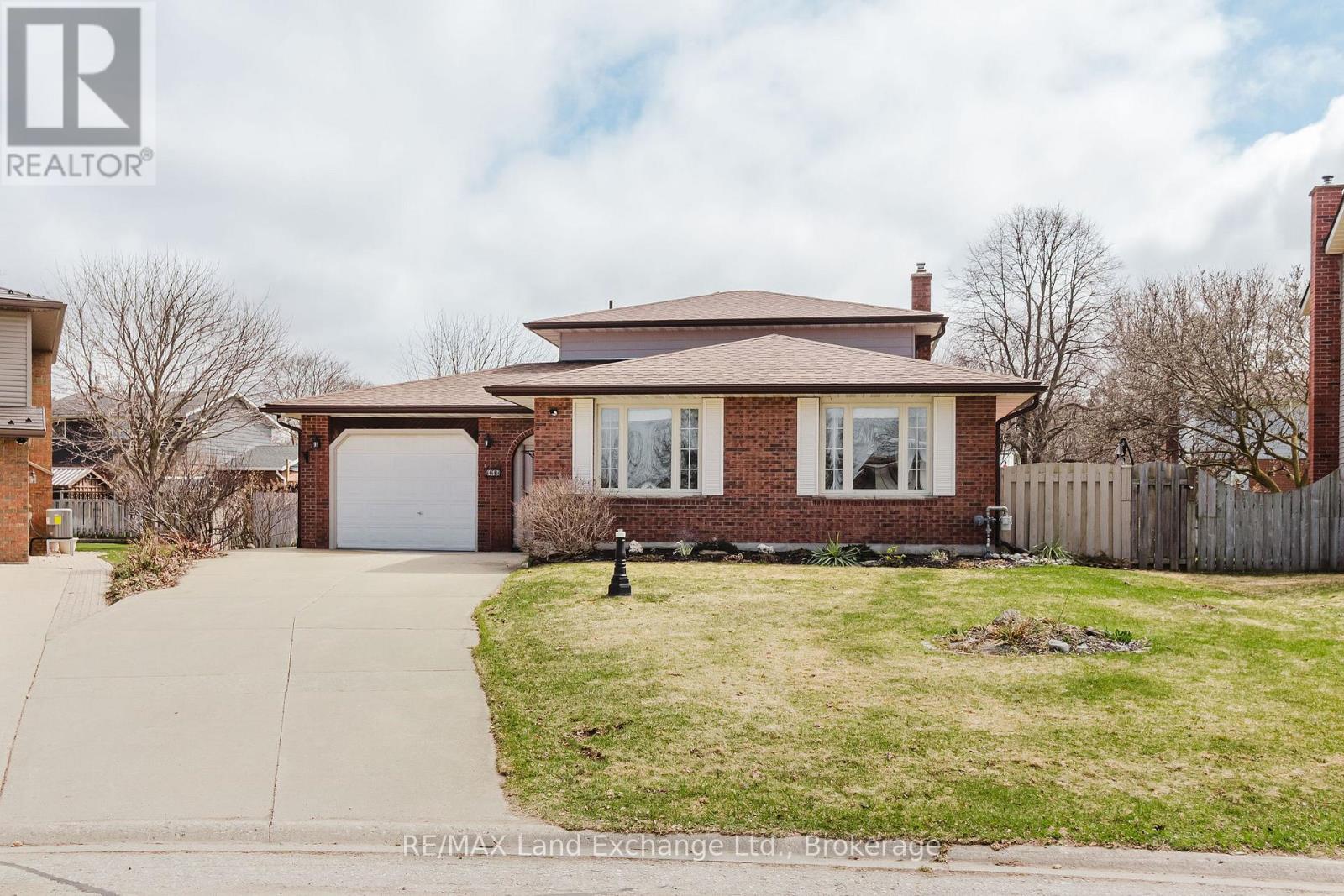663 Ashwell Crescent Saugeen Shores, Ontario N0H 2C3
3 Bedroom 2 Bathroom 1500 - 2000 sqft
Fireplace Central Air Conditioning Forced Air Lawn Sprinkler
$699,900
Step into this fantastic 4-level backsplit, a home that exudes pride of ownership and has been meticulously maintained throughout. Nestled on a quiet crescent street, this property sits on a beautiful lot with a lush, well-kept backyard that is ideal for relaxing, entertaining, or enjoying time with family. Inside, you'll find 3 generous bedrooms, 2 full bathrooms, and a thoughtful layout that offers space and flexibility across four levels. Numerous functional upgrades have been completed, making this home move-in ready. This property is perfect for a range of Buyers from growing families seeking space and a family-friendly neighborhood, to downsizers looking for a serene yet functional home, to professionals who value a peaceful retreat with the charm of an established area. Whether hosting weekend gatherings, tending a garden, or simply enjoying quiet evenings, this home offers a lifestyle of comfort, convenience, and long-term value. (id:53193)
Property Details
| MLS® Number | X12094963 |
| Property Type | Single Family |
| ParkingSpaceTotal | 5 |
| Structure | Patio(s) |
Building
| BathroomTotal | 2 |
| BedroomsAboveGround | 3 |
| BedroomsTotal | 3 |
| Amenities | Fireplace(s) |
| Appliances | Water Heater, Water Meter, Dishwasher, Dryer, Stove, Washer, Window Coverings, Refrigerator |
| BasementDevelopment | Finished |
| BasementType | Full (finished) |
| ConstructionStyleAttachment | Detached |
| ConstructionStyleSplitLevel | Backsplit |
| CoolingType | Central Air Conditioning |
| ExteriorFinish | Brick |
| FireplacePresent | Yes |
| FireplaceType | Free Standing Metal |
| FoundationType | Block |
| HeatingFuel | Natural Gas |
| HeatingType | Forced Air |
| SizeInterior | 1500 - 2000 Sqft |
| Type | House |
| UtilityWater | Municipal Water |
Parking
| Attached Garage | |
| Garage |
Land
| Acreage | No |
| LandscapeFeatures | Lawn Sprinkler |
| Sewer | Sanitary Sewer |
| SizeDepth | 109 Ft ,8 In |
| SizeFrontage | 57 Ft ,4 In |
| SizeIrregular | 57.4 X 109.7 Ft |
| SizeTotalText | 57.4 X 109.7 Ft |
Rooms
| Level | Type | Length | Width | Dimensions |
|---|---|---|---|---|
| Second Level | Bedroom 2 | 3.99 m | 2.95 m | 3.99 m x 2.95 m |
| Second Level | Bedroom 3 | 3.33 m | 3.02 m | 3.33 m x 3.02 m |
| Second Level | Primary Bedroom | 4.5 m | 3.51 m | 4.5 m x 3.51 m |
| Third Level | Family Room | 6.96 m | 3.51 m | 6.96 m x 3.51 m |
| Third Level | Other | 3.86 m | 2.01 m | 3.86 m x 2.01 m |
| Third Level | Laundry Room | 2.62 m | 2.11 m | 2.62 m x 2.11 m |
| Basement | Recreational, Games Room | 7.59 m | 5.61 m | 7.59 m x 5.61 m |
| Basement | Utility Room | 7.39 m | 1.37 m | 7.39 m x 1.37 m |
| Basement | Workshop | 3.45 m | 1.37 m | 3.45 m x 1.37 m |
| Main Level | Foyer | 1.96 m | 2.79 m | 1.96 m x 2.79 m |
| Main Level | Living Room | 3.58 m | 5.44 m | 3.58 m x 5.44 m |
| Main Level | Dining Room | 3.56 m | 3.2 m | 3.56 m x 3.2 m |
| Main Level | Kitchen | 3.56 m | 3.2 m | 3.56 m x 3.2 m |
https://www.realtor.ca/real-estate/28194859/663-ashwell-crescent-saugeen-shores
Interested?
Contact us for more information
Jeryn Decoppel
Broker
RE/MAX Land Exchange Ltd.
645 Goderich St
Port Elgin, Ontario N0H 2C0
645 Goderich St
Port Elgin, Ontario N0H 2C0
Cleo Decoppel
Broker
RE/MAX Land Exchange Ltd.
645 Goderich St
Port Elgin, Ontario N0H 2C0
645 Goderich St
Port Elgin, Ontario N0H 2C0








































