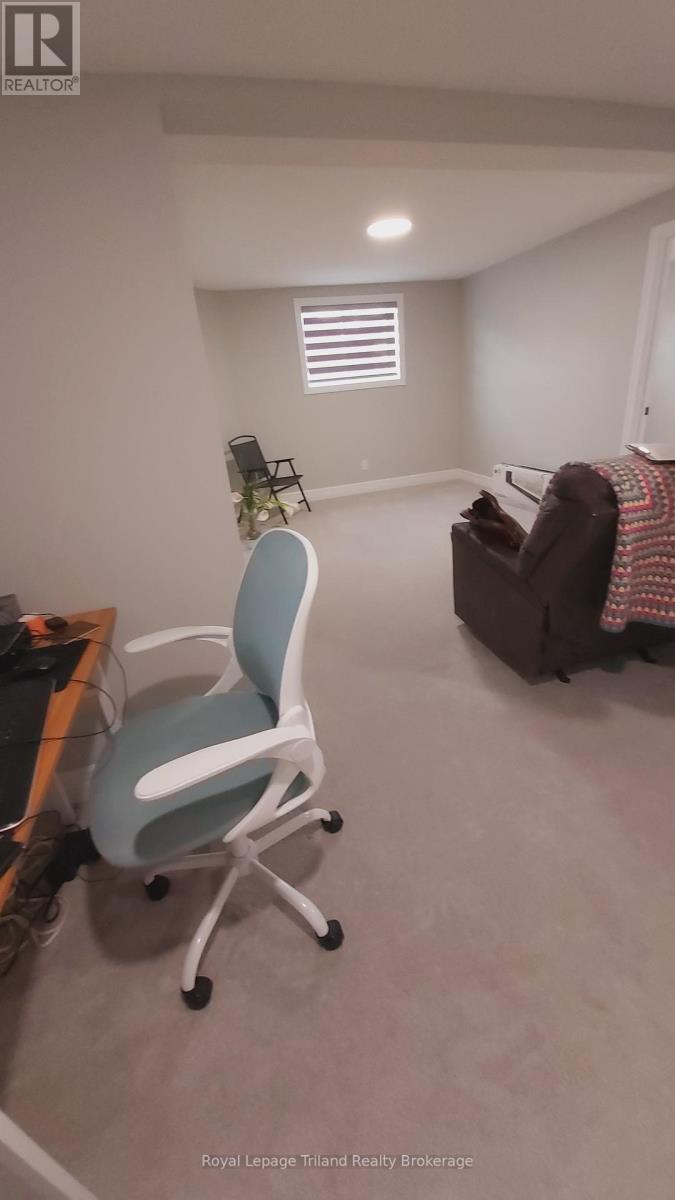24 Sycamore Drive Tillsonburg, Ontario N4G 5R9
2 Bedroom 1 Bathroom 700 - 1100 sqft
Central Air Conditioning Forced Air
$1,800 Monthly
Ideal for a working professional or young family looking for a clean, quiet space to call home. This private basement unit features its own separate side entrance and is located in a new, family-friendly neighborhood near schools, Tillsonburg District Memorial Hospital, grocery stores, and just minutes from downtown. The laundry room is conveniently located near the basement entrance and is shared, but the tenant has their own private door for access. The landlord occupies the upper floors and is seeking a respectful tenant who will treat the unit as their own. (id:53193)
Property Details
| MLS® Number | X12094978 |
| Property Type | Single Family |
| Community Name | Tillsonburg |
| ParkingSpaceTotal | 2 |
Building
| BathroomTotal | 1 |
| BedroomsBelowGround | 2 |
| BedroomsTotal | 2 |
| Age | 0 To 5 Years |
| Appliances | Water Heater, Water Softener |
| BasementDevelopment | Finished |
| BasementFeatures | Separate Entrance, Walk Out |
| BasementType | N/a (finished) |
| ConstructionStyleAttachment | Detached |
| CoolingType | Central Air Conditioning |
| ExteriorFinish | Brick |
| FireProtection | Smoke Detectors |
| FoundationType | Concrete |
| HeatingFuel | Natural Gas |
| HeatingType | Forced Air |
| StoriesTotal | 2 |
| SizeInterior | 700 - 1100 Sqft |
| Type | House |
| UtilityWater | Municipal Water |
Parking
| Attached Garage | |
| Garage |
Land
| Acreage | No |
| Sewer | Sanitary Sewer |
| SizeDepth | 114 Ft ,9 In |
| SizeFrontage | 52 Ft ,6 In |
| SizeIrregular | 52.5 X 114.8 Ft |
| SizeTotalText | 52.5 X 114.8 Ft|under 1/2 Acre |
Rooms
| Level | Type | Length | Width | Dimensions |
|---|---|---|---|---|
| Basement | Bedroom | 4.07 m | 3.67 m | 4.07 m x 3.67 m |
| Basement | Bedroom 2 | 4.06 m | 2.45 m | 4.06 m x 2.45 m |
| Basement | Living Room | 6.62 m | 4 m | 6.62 m x 4 m |
| Basement | Kitchen | 3.38 m | 3.33 m | 3.38 m x 3.33 m |
Utilities
| Sewer | Installed |
https://www.realtor.ca/real-estate/28194833/24-sycamore-drive-tillsonburg-tillsonburg
Interested?
Contact us for more information
Romana Afroz
Salesperson
Royal LePage Triland Realty Brokerage
757 Dundas Street
Woodstock, Ontario N4S 1E8
757 Dundas Street
Woodstock, Ontario N4S 1E8
G A N Mohim
Salesperson
Royal LePage Triland Realty Brokerage
757 Dundas Street
Woodstock, Ontario N4S 1E8
757 Dundas Street
Woodstock, Ontario N4S 1E8














