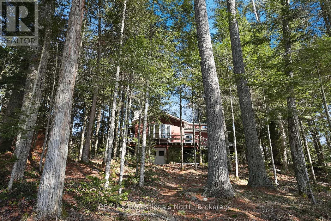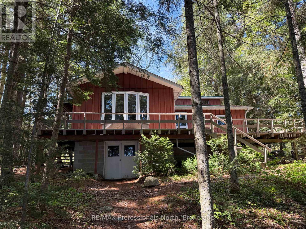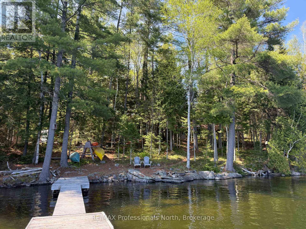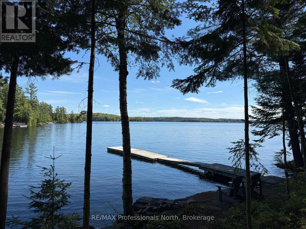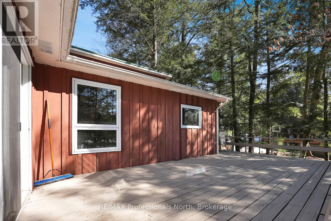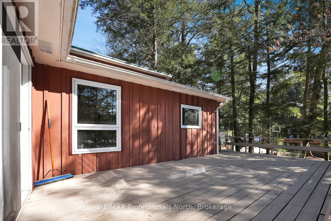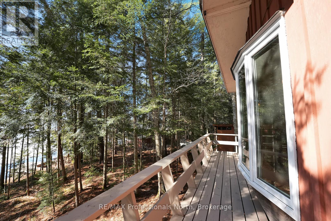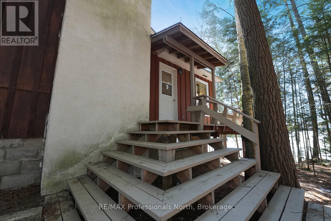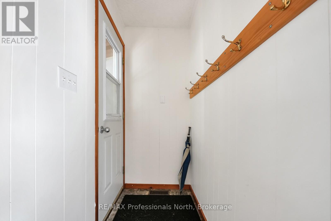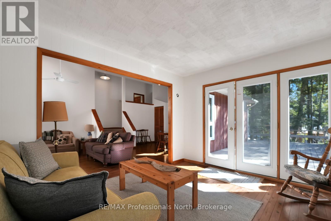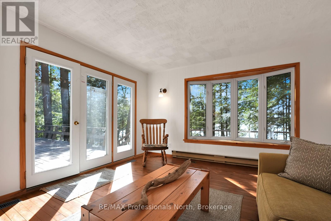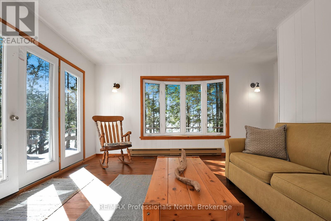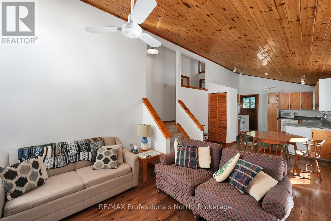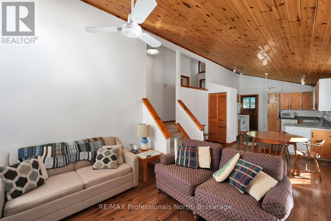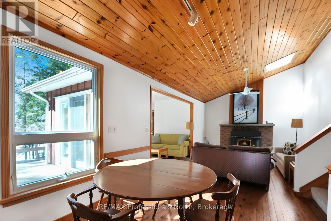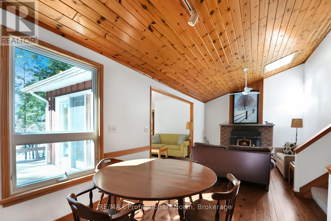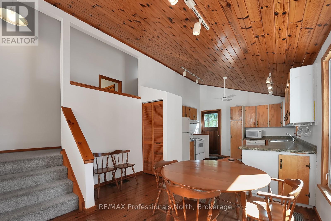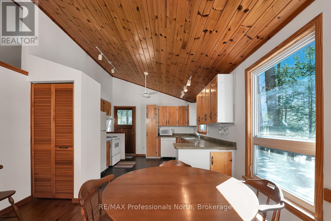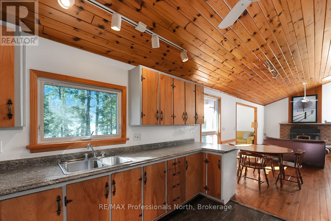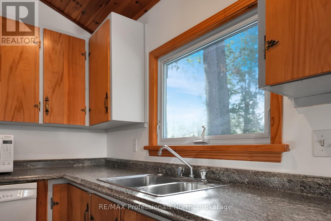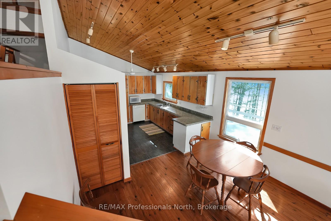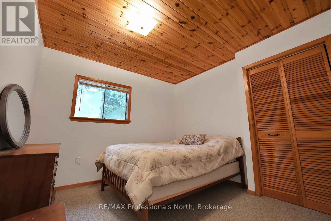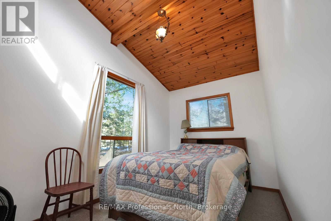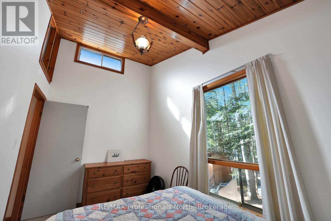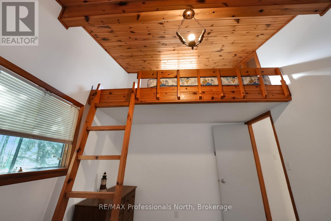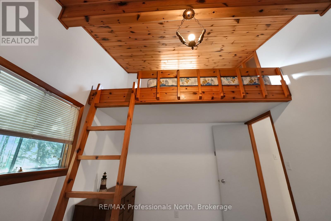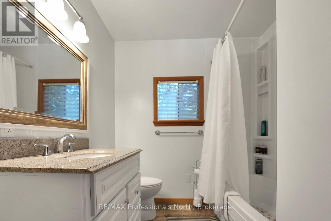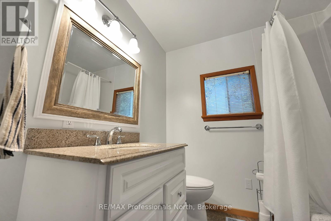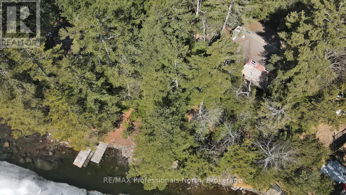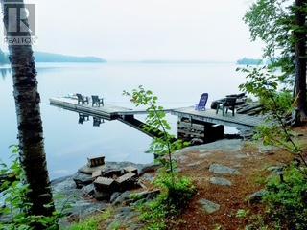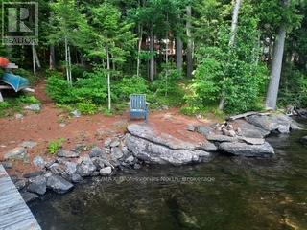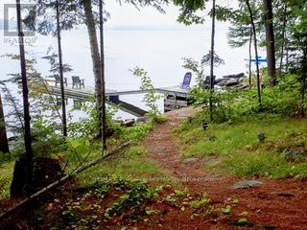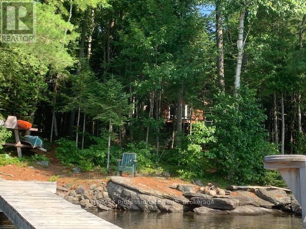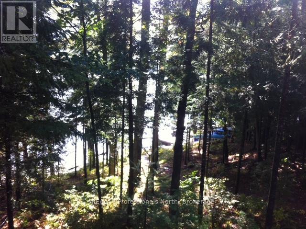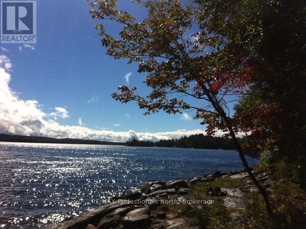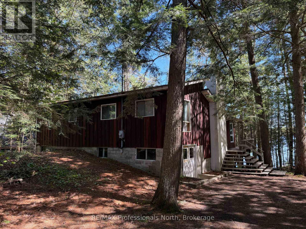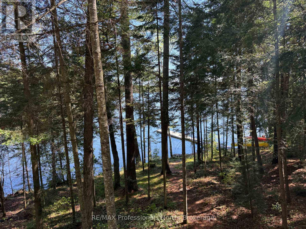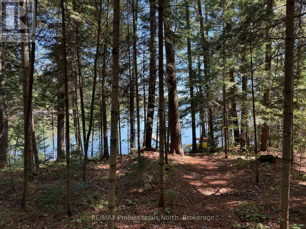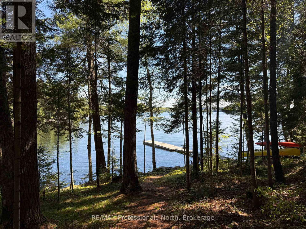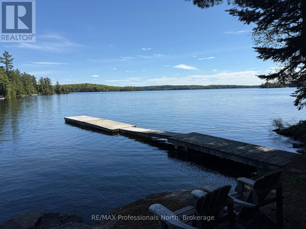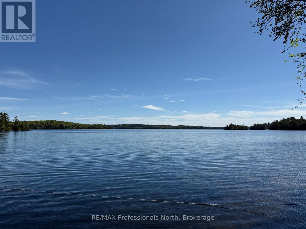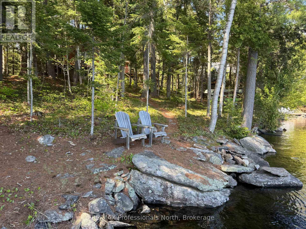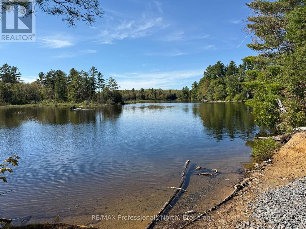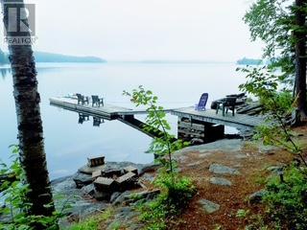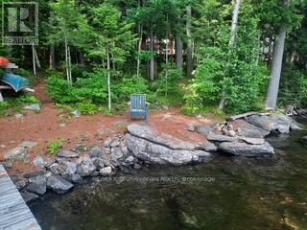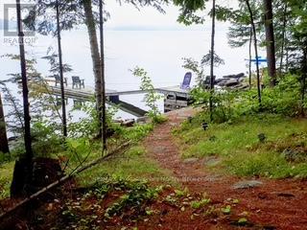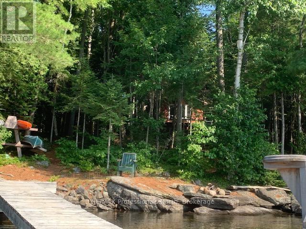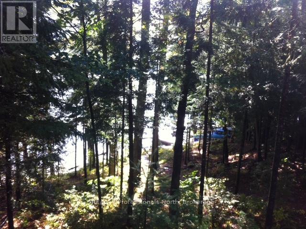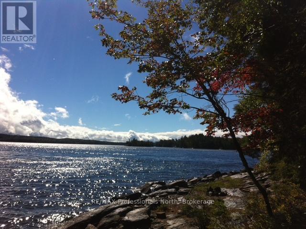6547 Kennisis Lake Road Dysart Et Al, Ontario K0M 1S0
3 Bedroom 1 Bathroom 700 - 1100 sqft
Fireplace Forced Air Waterfront
$979,000
Located on beautiful Kennisis Lake - Haliburton County's second largest lake - this well-loved family cottage offers an opportunity to enjoy one of the areas most active and welcoming lake communities. Kennisis Lake is known for its strong sense of community and a lively marina featuring pickleball courts, food trucks, and seasonal events. With 3 bedrooms and 1 bathroom, this cottage has been in the same family for generations. A bright, sun-filled sunroom overlooks the lake, while the wraparound deck provides the perfect space for outdoor dining and relaxing. The gently sloping lot leads to a private waterfront, ideal for swimming and lakeside enjoyment for all ages. Located on a year-round municipal road, this property offers easy access in all seasons, whether you're planning to visit for weekends, extended stays, or future year-round use. If you've been looking for a peaceful waterfront getaway with access to a vibrant lake lifestyle, this property combines comfort, location, and long-standing family charm. (id:53193)
Property Details
| MLS® Number | X12094804 |
| Property Type | Single Family |
| Community Name | Havelock |
| Easement | Unknown |
| Features | Sloping, Flat Site |
| ParkingSpaceTotal | 3 |
| Structure | Deck, Dock |
| ViewType | Lake View, Direct Water View |
| WaterFrontType | Waterfront |
Building
| BathroomTotal | 1 |
| BedroomsAboveGround | 3 |
| BedroomsTotal | 3 |
| Age | 31 To 50 Years |
| Appliances | Water Heater |
| BasementType | Partial |
| ConstructionStyleAttachment | Detached |
| ConstructionStyleSplitLevel | Backsplit |
| ExteriorFinish | Wood |
| FireplacePresent | Yes |
| FireplaceTotal | 1 |
| FireplaceType | Woodstove |
| FoundationType | Block |
| HeatingFuel | Electric |
| HeatingType | Forced Air |
| SizeInterior | 700 - 1100 Sqft |
| Type | House |
| UtilityWater | Lake/river Water Intake |
Parking
| No Garage |
Land
| AccessType | Year-round Access, Private Docking |
| Acreage | No |
| Sewer | Septic System |
| SizeDepth | 183 Ft ,6 In |
| SizeFrontage | 110 Ft |
| SizeIrregular | 110 X 183.5 Ft |
| SizeTotalText | 110 X 183.5 Ft |
| ZoningDescription | Wr4 |
Rooms
| Level | Type | Length | Width | Dimensions |
|---|---|---|---|---|
| Second Level | Primary Bedroom | 4.16 m | 2.89 m | 4.16 m x 2.89 m |
| Second Level | Bathroom | 3.09 m | 2.15 m | 3.09 m x 2.15 m |
| Second Level | Bedroom 2 | 3.09 m | 3.09 m | 3.09 m x 3.09 m |
| Second Level | Bedroom 3 | 4.16 m | 2.34 m | 4.16 m x 2.34 m |
| Main Level | Kitchen | 3.56 m | 3.96 m | 3.56 m x 3.96 m |
| Main Level | Dining Room | 3.56 m | 1.93 m | 3.56 m x 1.93 m |
| Main Level | Family Room | 3.56 m | 4.87 m | 3.56 m x 4.87 m |
| Main Level | Living Room | 3.52 m | 4.77 m | 3.52 m x 4.77 m |
https://www.realtor.ca/real-estate/28194694/6547-kennisis-lake-road-dysart-et-al-havelock-havelock
Interested?
Contact us for more information
Troy Austen
Salesperson
RE/MAX Professionals North
83 Maple Avenue
Haliburton, Ontario K0M 1S0
83 Maple Avenue
Haliburton, Ontario K0M 1S0

