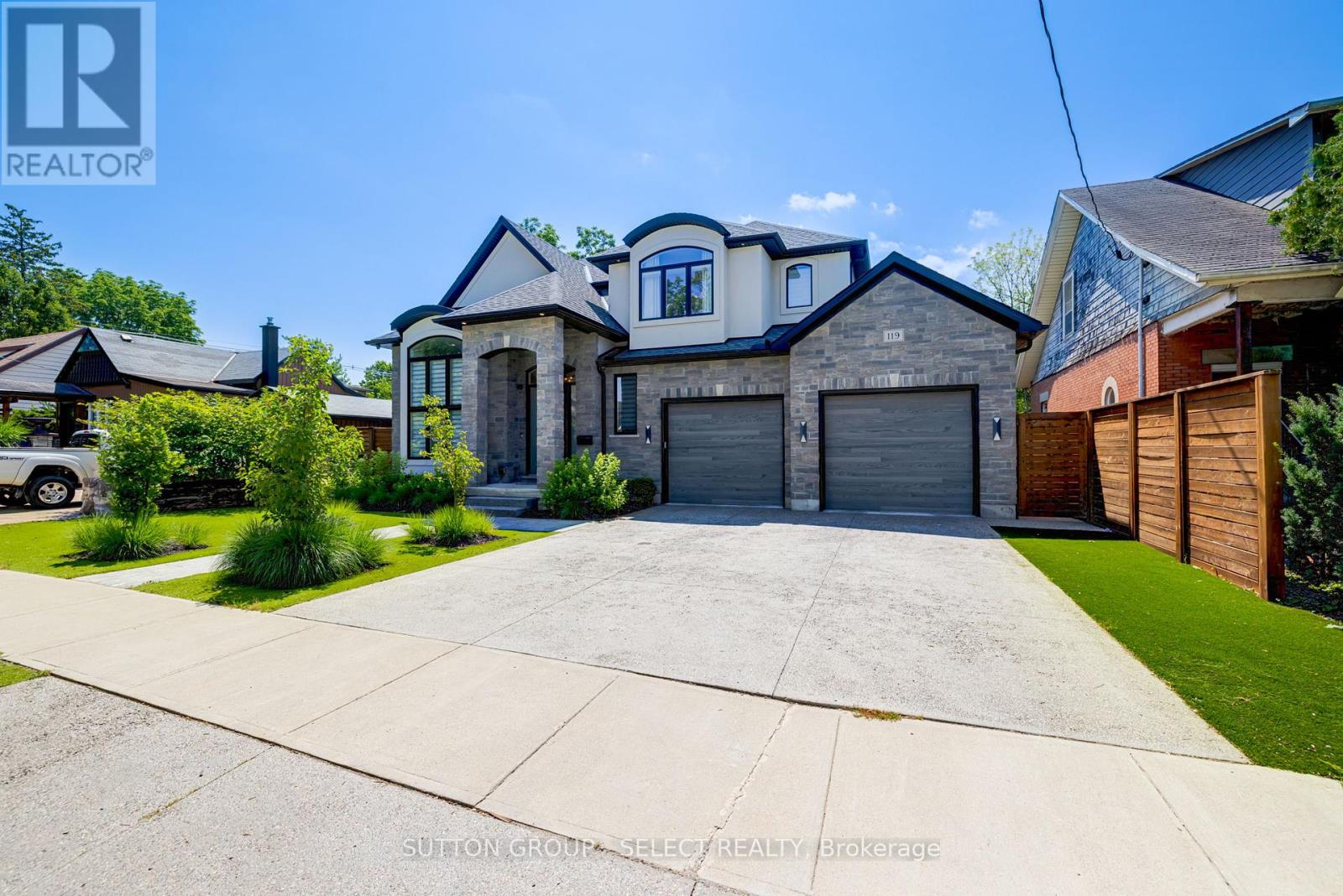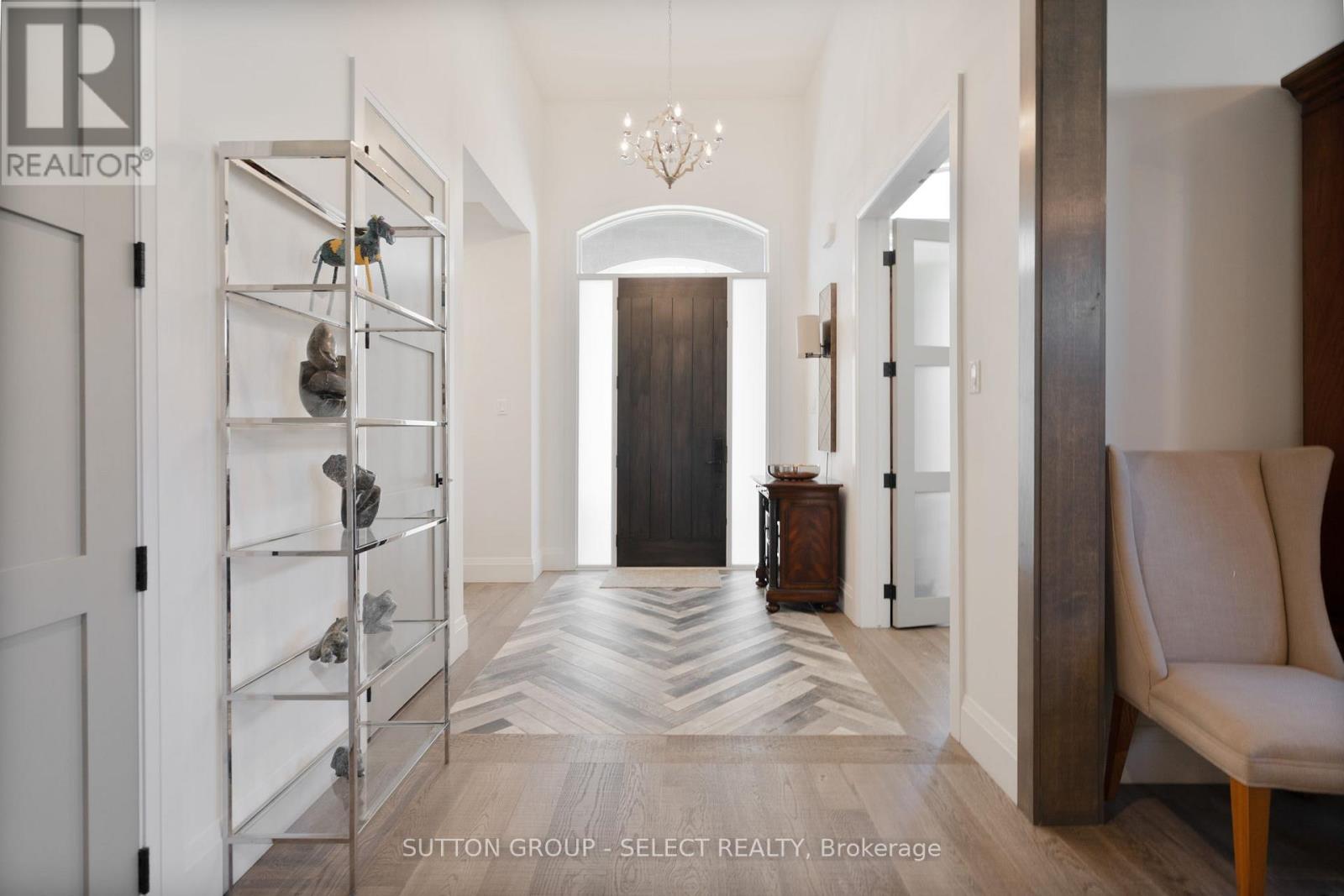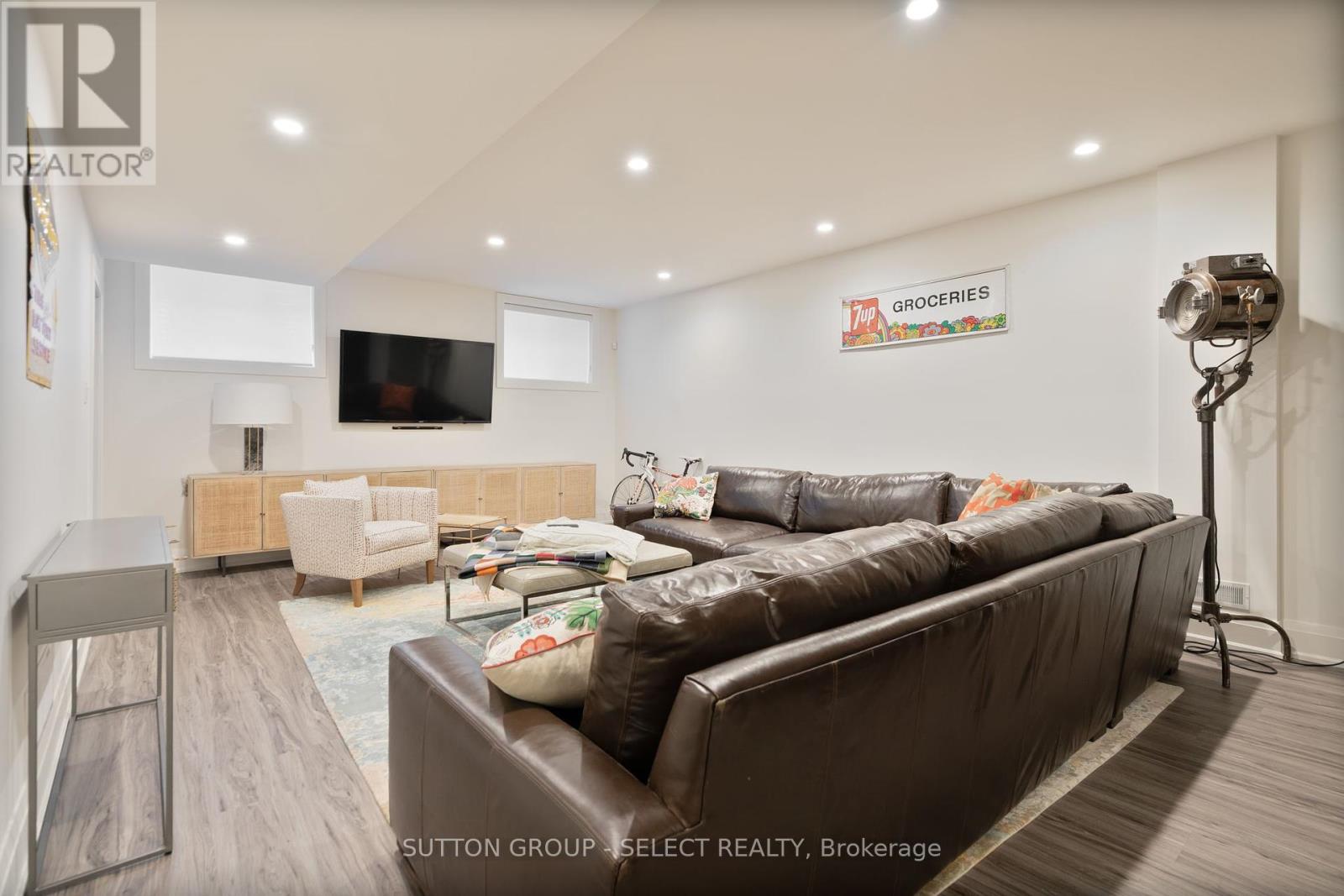119 Langarth Street E London South, Ontario N6A 5Z2
5 Bedroom 5 Bathroom 3000 - 3500 sqft
Fireplace Inground Pool Central Air Conditioning Forced Air Landscaped
$1,899,000
One of a kind in Wortley Village. This 5 bed, 6 bath (1 in pool house) home is the perfect home for self vacations, entertaining or large families. 10-13-foot ceilings on main, 9 feet upstairs and 9 in lower level. This home has it all. Heated floors in ensuite, 4th bed upstairs has ensuite, beds 2 and 3 have a Cheater ensuite. Large laundry upstairs and more laundry in the basement. Massive kitchen with butlers' area and hidden pantry. 3 Car heated garage, covered deck out back with electronic screens leading to inground Saltwater pool and cabana with bar and washroom. Extensive landscaping with turf grass. No need for a lawnmower. Cameras surrounding the property. House has smart component to it as well. Lower level has bedroom, family room and washroom. No carpet in house. Cabinets are half inch plywood instead of 5/8 mdf. Too many things to list, a must see. (id:53193)
Property Details
| MLS® Number | X12096950 |
| Property Type | Single Family |
| Community Name | South F |
| Features | Flat Site, Sump Pump |
| ParkingSpaceTotal | 7 |
| PoolType | Inground Pool |
| Structure | Deck, Patio(s) |
Building
| BathroomTotal | 5 |
| BedroomsAboveGround | 4 |
| BedroomsBelowGround | 1 |
| BedroomsTotal | 5 |
| Age | 6 To 15 Years |
| Amenities | Fireplace(s) |
| Appliances | Barbeque, Hot Tub, Central Vacuum, Oven - Built-in, Garburator, Dishwasher, Dryer, Stove, Washer |
| BasementDevelopment | Partially Finished |
| BasementType | N/a (partially Finished) |
| ConstructionStyleAttachment | Detached |
| CoolingType | Central Air Conditioning |
| ExteriorFinish | Brick, Stucco |
| FireProtection | Alarm System, Security System |
| FireplacePresent | Yes |
| FireplaceTotal | 1 |
| FoundationType | Concrete |
| HalfBathTotal | 1 |
| HeatingFuel | Natural Gas |
| HeatingType | Forced Air |
| StoriesTotal | 2 |
| SizeInterior | 3000 - 3500 Sqft |
| Type | House |
| UtilityWater | Municipal Water |
Parking
| Attached Garage | |
| Garage |
Land
| Acreage | No |
| FenceType | Fenced Yard |
| LandscapeFeatures | Landscaped |
| Sewer | Sanitary Sewer |
| SizeDepth | 189 Ft |
| SizeFrontage | 60 Ft |
| SizeIrregular | 60 X 189 Ft |
| SizeTotalText | 60 X 189 Ft|under 1/2 Acre |
| ZoningDescription | R2-2 |
Rooms
| Level | Type | Length | Width | Dimensions |
|---|---|---|---|---|
| Second Level | Laundry Room | 3.53 m | 2.77 m | 3.53 m x 2.77 m |
| Second Level | Primary Bedroom | 5.09 m | 4.81 m | 5.09 m x 4.81 m |
| Second Level | Bedroom 2 | 3.99 m | 3.38 m | 3.99 m x 3.38 m |
| Second Level | Bedroom 3 | 4.14 m | 3.93 m | 4.14 m x 3.93 m |
| Second Level | Bedroom 4 | 4.08 m | 3.93 m | 4.08 m x 3.93 m |
| Lower Level | Family Room | 7.25 m | 4.6 m | 7.25 m x 4.6 m |
| Lower Level | Bedroom 5 | 4.41 m | 3.17 m | 4.41 m x 3.17 m |
| Lower Level | Utility Room | 4.5 m | 2.9 m | 4.5 m x 2.9 m |
| Ground Level | Kitchen | 5.79 m | 4.9 m | 5.79 m x 4.9 m |
| Ground Level | Family Room | 6.21 m | 4.9 m | 6.21 m x 4.9 m |
| Ground Level | Office | 3.56 m | 3.35 m | 3.56 m x 3.35 m |
| Ground Level | Dining Room | 3.53 m | 4.69 m | 3.53 m x 4.69 m |
| Ground Level | Pantry | 1.82 m | 1.7 m | 1.82 m x 1.7 m |
| Ground Level | Mud Room | 2.98 m | 2.68 m | 2.98 m x 2.68 m |
Utilities
| Cable | Installed |
| Sewer | Installed |
https://www.realtor.ca/real-estate/28198747/119-langarth-street-e-london-south-south-f-south-f
Interested?
Contact us for more information
Mike Mcdonald
Salesperson
Sutton Group - Select Realty




















































