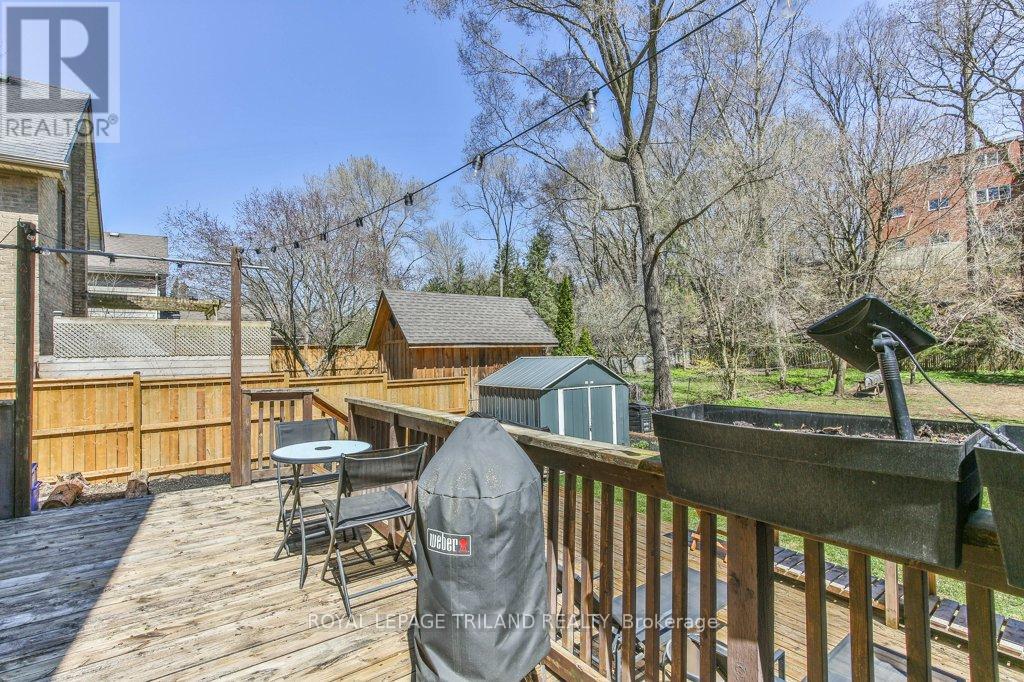20 Mcalpine Avenue London, Ontario N6J 2T4
3 Bedroom 1 Bathroom 700 - 1100 sqft
Central Air Conditioning Forced Air Landscaped
$519,900
Welcome home to this 3 bedroom, 1 bathroom home in the coves, perfect for those seeking a detached home on a quiet dead end street surrounded by natural landscape without having to escape the city! Picture yourself sitting on your covered front porch on warm summer evenings enjoying the sights and sounds that the natural environment the coves provides, or walking on the natural trails located right out your front door! Upon entering the home, you will discover a bright, inviting living and dining room with original hardwood flooring, as well as a spacious kitchen with plenty of cabinet and counter space. Through the kitchen finds access to the private, two-tiered deck, perfect for bbqs or enjoying the sun in the expansive back yard. Up the stairs finds three generous bedrooms with hardwood flooring, and a four piece bath. The basement features an additional rec room, laundry, and storage. Roof 2020, furnace 2024, front door 2025, driveway fence and gate 2024. (id:53193)
Open House
This property has open houses!
May
4
Sunday
Starts at:
3:00 pm
Ends at:4:30 pm
Property Details
| MLS® Number | X12099227 |
| Property Type | Single Family |
| Community Name | South E |
| AmenitiesNearBy | Park, Schools, Public Transit |
| EquipmentType | Water Heater - Gas |
| Features | Cul-de-sac, Flat Site, Dry |
| ParkingSpaceTotal | 3 |
| RentalEquipmentType | Water Heater - Gas |
| Structure | Porch, Deck, Shed |
Building
| BathroomTotal | 1 |
| BedroomsAboveGround | 3 |
| BedroomsTotal | 3 |
| Age | 100+ Years |
| Appliances | Dishwasher, Dryer, Freezer, Microwave, Stove, Washer, Window Coverings, Refrigerator |
| BasementDevelopment | Partially Finished |
| BasementType | Full (partially Finished) |
| ConstructionStyleAttachment | Detached |
| CoolingType | Central Air Conditioning |
| ExteriorFinish | Brick |
| FireProtection | Smoke Detectors |
| FoundationType | Poured Concrete |
| HeatingFuel | Natural Gas |
| HeatingType | Forced Air |
| StoriesTotal | 2 |
| SizeInterior | 700 - 1100 Sqft |
| Type | House |
| UtilityWater | Municipal Water |
Parking
| No Garage |
Land
| Acreage | No |
| FenceType | Fully Fenced, Fenced Yard |
| LandAmenities | Park, Schools, Public Transit |
| LandscapeFeatures | Landscaped |
| Sewer | Septic System |
| SizeDepth | 198 Ft ,2 In |
| SizeFrontage | 38 Ft ,1 In |
| SizeIrregular | 38.1 X 198.2 Ft ; 198.17ft X 38.09ft X 198.20ft X 38.10ft |
| SizeTotalText | 38.1 X 198.2 Ft ; 198.17ft X 38.09ft X 198.20ft X 38.10ft|under 1/2 Acre |
| SurfaceWater | Lake/pond |
| ZoningDescription | R2-2 |
Rooms
| Level | Type | Length | Width | Dimensions |
|---|---|---|---|---|
| Second Level | Bathroom | 1.91 m | 2.6 m | 1.91 m x 2.6 m |
| Second Level | Bedroom | 2.58 m | 2.92 m | 2.58 m x 2.92 m |
| Second Level | Bedroom | 2.54 m | 3.83 m | 2.54 m x 3.83 m |
| Second Level | Primary Bedroom | 4.15 m | 2.6 m | 4.15 m x 2.6 m |
| Basement | Recreational, Games Room | 3.04 m | 6.28 m | 3.04 m x 6.28 m |
| Basement | Other | 2.78 m | 4.7 m | 2.78 m x 4.7 m |
| Basement | Utility Room | 3.1 m | 0.74 m | 3.1 m x 0.74 m |
| Main Level | Dining Room | 3.22 m | 4.17 m | 3.22 m x 4.17 m |
| Main Level | Kitchen | 2.74 m | 3.94 m | 2.74 m x 3.94 m |
| Main Level | Living Room | 3.99 m | 3.23 m | 3.99 m x 3.23 m |
Utilities
| Cable | Available |
https://www.realtor.ca/real-estate/28204458/20-mcalpine-avenue-london-south-e
Interested?
Contact us for more information
Jordan Wilson
Salesperson
Royal LePage Triland Realty











































