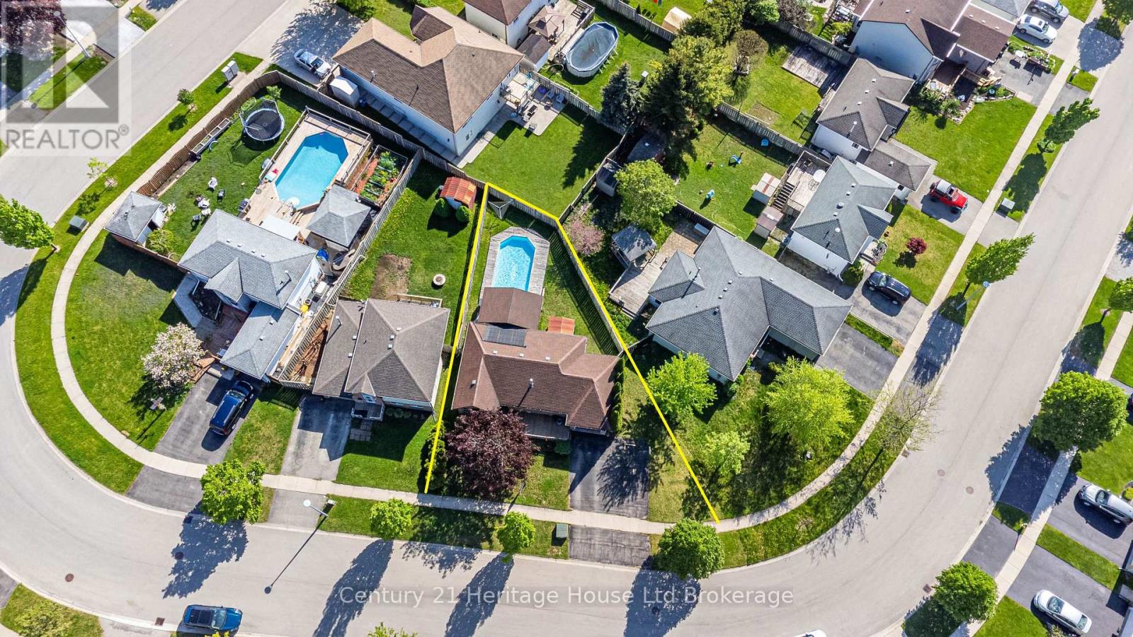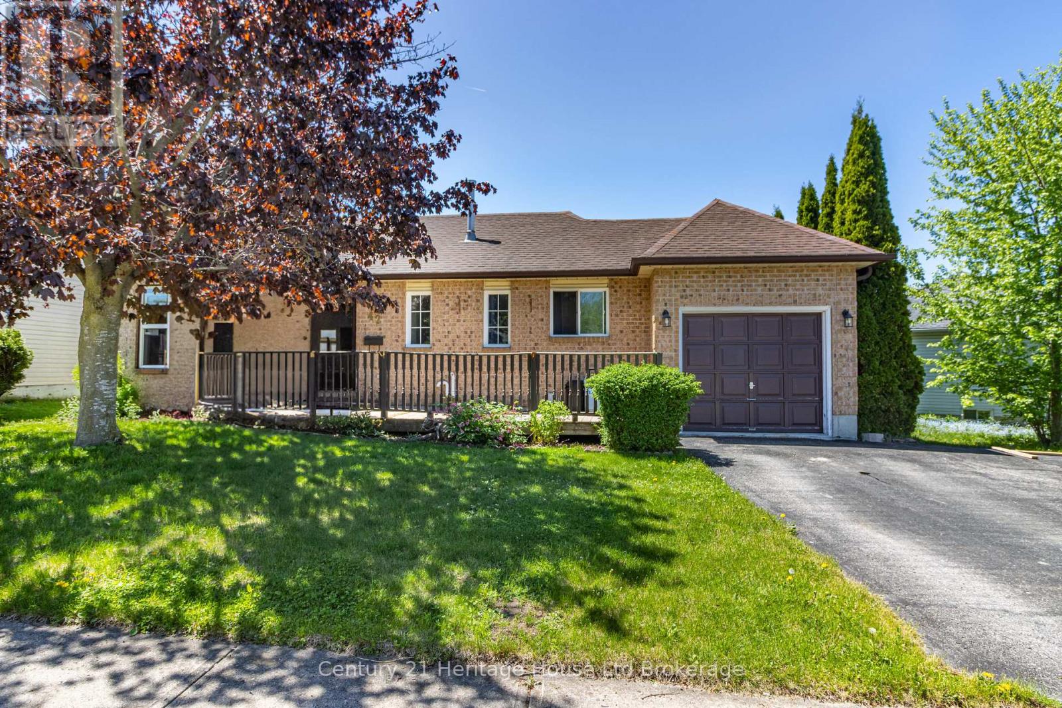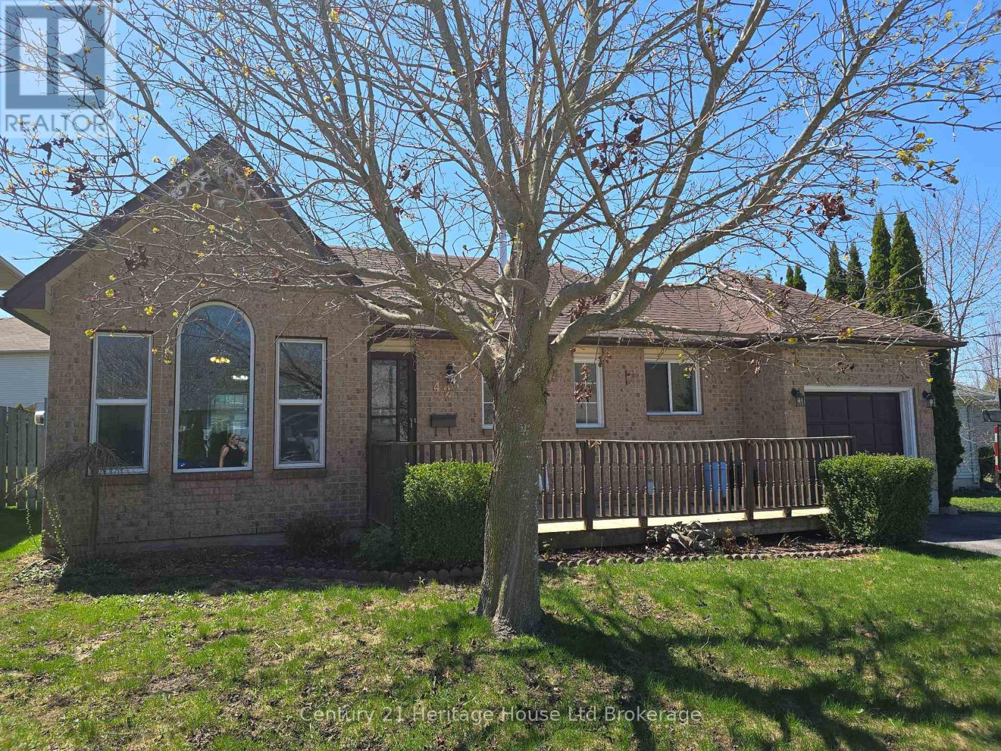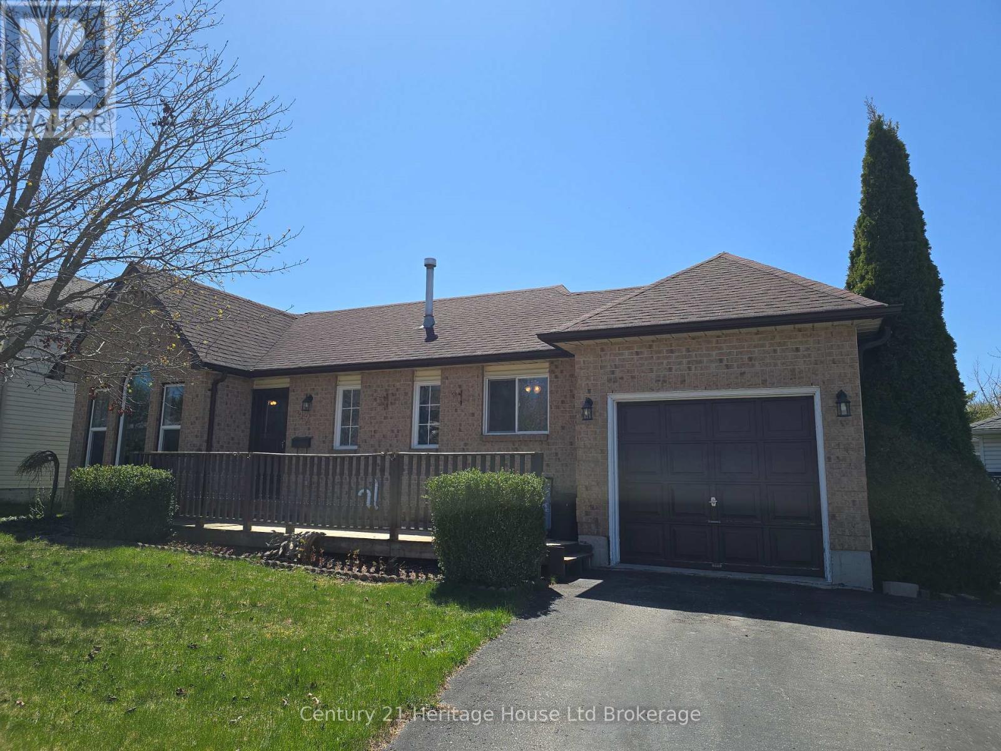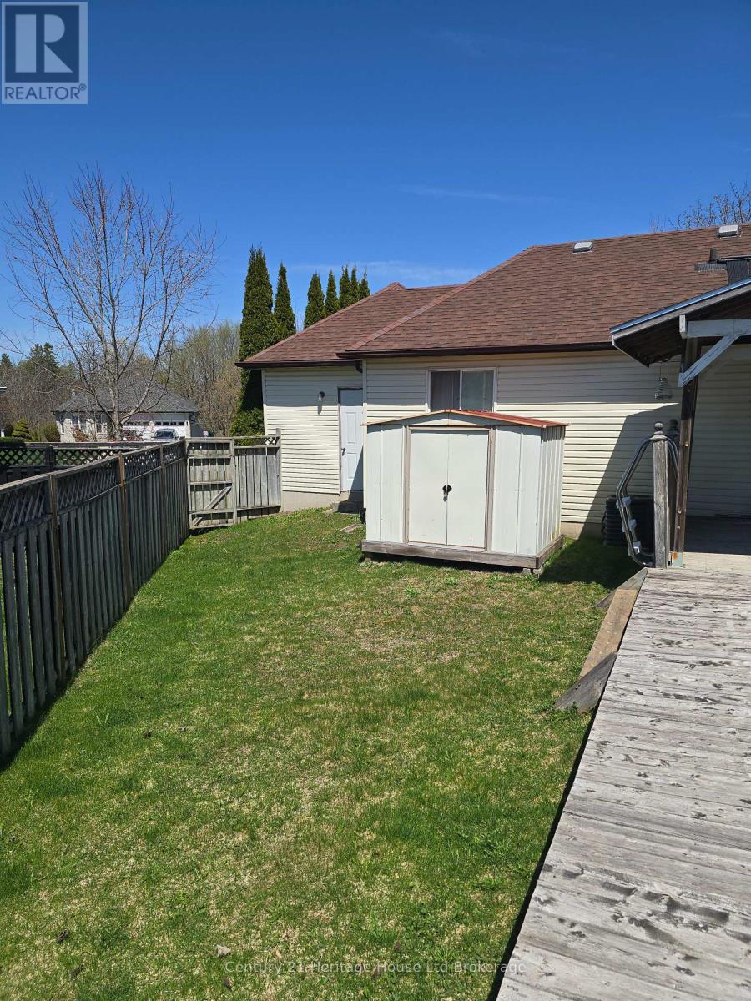42 Pebble Beach Court Woodstock, Ontario N4S 8X2
2 Bedroom 1 Bathroom 700 - 1100 sqft
Bungalow Fireplace On Ground Pool Central Air Conditioning Forced Air
$539,900
Located in a quiet crescent in Woodstock near Highways 401 and 403, this brick bungalow offers a practical layout for first-time homebuyers or those looking to downsize. The home features two bedrooms, one bathroom, and a finished basement, providing additional living space for various needs. Situated on a large reverse pie-shaped lot, the property offers plenty of outdoor space for gardening, recreation, or future projects. An on-ground pool solar heater adds to the backyards appeal, offering a spot to relax during warmer months. Home also has a single car garage and double wide laneway. With a few updates, this home has the potential to be a great long-term investment. Its convenient location provides easy access to major highways, making commuting simple while still enjoying a peaceful neighborhood setting. (id:53193)
Open House
This property has open houses!
May
25
Sunday
Starts at:
2:00 pm
Ends at:4:00 pm
Property Details
| MLS® Number | X12099467 |
| Property Type | Single Family |
| Community Name | Woodstock - South |
| Features | Flat Site, Sump Pump |
| ParkingSpaceTotal | 3 |
| PoolType | On Ground Pool |
Building
| BathroomTotal | 1 |
| BedroomsAboveGround | 2 |
| BedroomsTotal | 2 |
| Amenities | Fireplace(s) |
| Appliances | Water Purifier, Dishwasher, Dryer, Stove, Washer, Refrigerator |
| ArchitecturalStyle | Bungalow |
| BasementDevelopment | Partially Finished |
| BasementType | N/a (partially Finished) |
| ConstructionStyleAttachment | Detached |
| CoolingType | Central Air Conditioning |
| ExteriorFinish | Brick |
| FireplacePresent | Yes |
| FireplaceTotal | 1 |
| FoundationType | Poured Concrete |
| HeatingFuel | Natural Gas |
| HeatingType | Forced Air |
| StoriesTotal | 1 |
| SizeInterior | 700 - 1100 Sqft |
| Type | House |
Parking
| Attached Garage | |
| Garage |
Land
| Acreage | No |
| Sewer | Septic System |
| SizeDepth | 100 Ft |
| SizeFrontage | 80 Ft ,3 In |
| SizeIrregular | 80.3 X 100 Ft ; 80.51,103.38,27.24,100.02 |
| SizeTotalText | 80.3 X 100 Ft ; 80.51,103.38,27.24,100.02 |
| ZoningDescription | R1 |
Rooms
| Level | Type | Length | Width | Dimensions |
|---|---|---|---|---|
| Lower Level | Recreational, Games Room | 7.31 m | 5.94 m | 7.31 m x 5.94 m |
| Lower Level | Utility Room | 3.04 m | 4.08 m | 3.04 m x 4.08 m |
| Lower Level | Workshop | 3.04 m | 3.84 m | 3.04 m x 3.84 m |
| Main Level | Living Room | 4.36 m | 3.66 m | 4.36 m x 3.66 m |
| Main Level | Kitchen | 4.72 m | 4.08 m | 4.72 m x 4.08 m |
| Main Level | Bathroom | 1.82 m | 1.31 m | 1.82 m x 1.31 m |
| Main Level | Bedroom | 3.08 m | 3.74 m | 3.08 m x 3.74 m |
| Main Level | Bedroom | 3.53 m | 2.78 m | 3.53 m x 2.78 m |
Interested?
Contact us for more information
Michelle Kirwin
Salesperson
Century 21 Heritage House Ltd Brokerage
865 Dundas Street
Woodstock, Ontario N4S 1G8
865 Dundas Street
Woodstock, Ontario N4S 1G8

