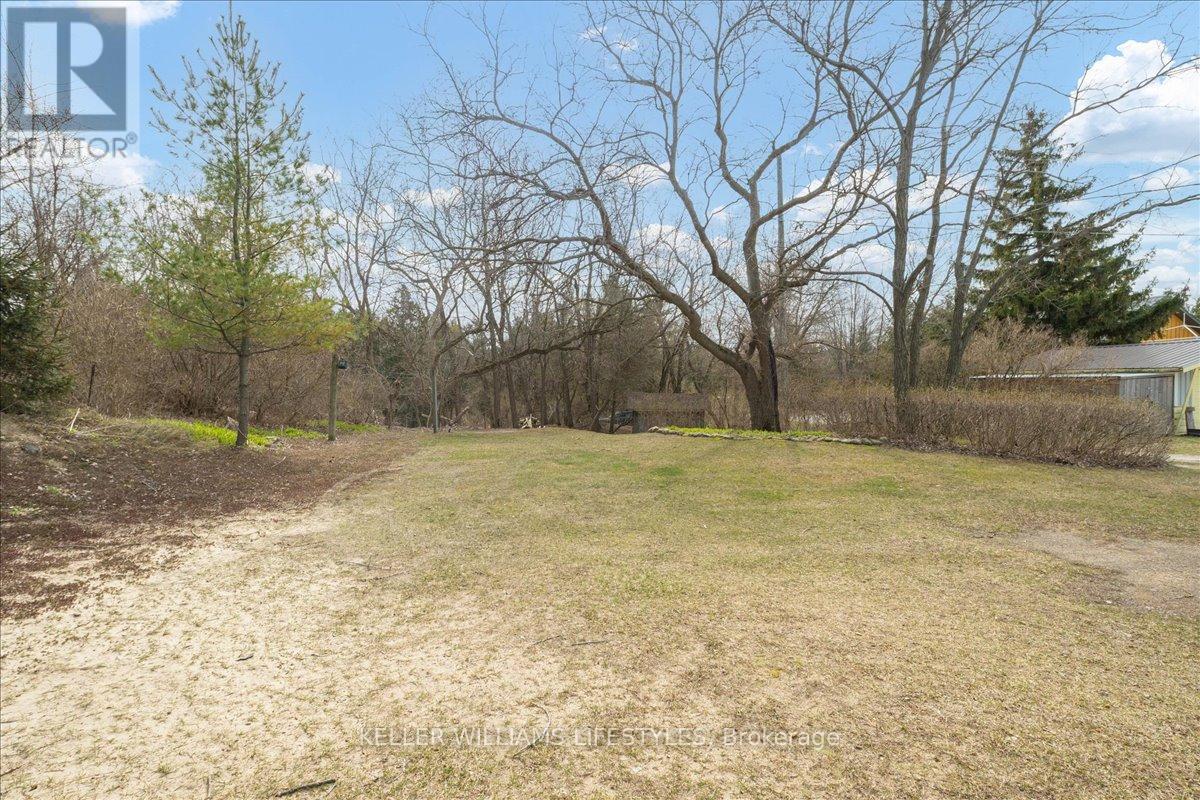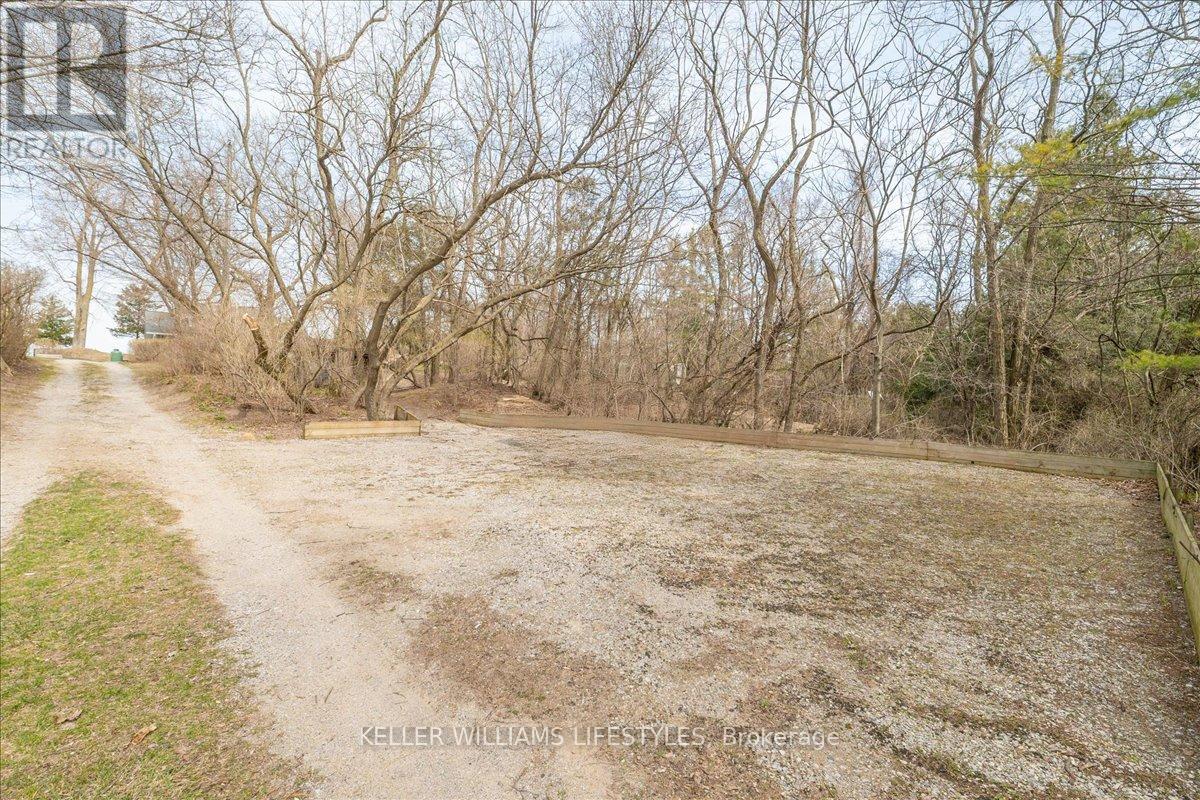6626 East Parkway Drive Lambton Shores, Ontario N0N 1J3
4 Bedroom 1 Bathroom 1100 - 1500 sqft
Fireplace Other Waterfront
$1,690,000
Welcome to one of the largest and most private properties in the desirable community of Ipperwash Beach. Set on nearly an acre of lakefront land, this rare gem boasts 540 ft of depth and 75 ft of frontage on the sparkling shores of Lake Huron. This home features 4 spacious bedrooms and is full of warmth and character, with charming details like exposed wood beams and panoramic lake views from nearly every room. Whether you're soaking in the sunset or enjoying a morning coffee by the water, the views here are simply unforgettable. This property offers endless potentialuse it as a relaxing summer getaway, a high-demand short-term rental, or seize the opportunity to build your dream home on a premium piece of lakefront land. Enjoy privacy, natural beauty, and unbeatable beach access all in one extraordinary location. Properties like this dont come along oftenexperience the peace, privacy, and beauty of life by the lake. (id:53193)
Property Details
| MLS® Number | X12097874 |
| Property Type | Single Family |
| Community Name | Lambton Shores |
| Easement | Unknown, None |
| ParkingSpaceTotal | 12 |
| ViewType | Direct Water View |
| WaterFrontType | Waterfront |
Building
| BathroomTotal | 1 |
| BedroomsAboveGround | 4 |
| BedroomsTotal | 4 |
| Appliances | Furniture, Stove, Refrigerator |
| BasementType | Partial |
| ConstructionStyleAttachment | Detached |
| ExteriorFinish | Vinyl Siding |
| FireplacePresent | Yes |
| FireplaceTotal | 1 |
| FoundationType | Concrete |
| HeatingFuel | Propane |
| HeatingType | Other |
| StoriesTotal | 2 |
| SizeInterior | 1100 - 1500 Sqft |
| Type | House |
| UtilityWater | Municipal Water |
Parking
| No Garage |
Land
| AccessType | Year-round Access |
| Acreage | No |
| Sewer | Septic System |
| SizeDepth | 539 Ft ,3 In |
| SizeFrontage | 75 Ft ,6 In |
| SizeIrregular | 75.5 X 539.3 Ft |
| SizeTotalText | 75.5 X 539.3 Ft |
| ZoningDescription | R6/ep-h |
Rooms
| Level | Type | Length | Width | Dimensions |
|---|---|---|---|---|
| Second Level | Bedroom | 3.22 m | 3.92 m | 3.22 m x 3.92 m |
| Second Level | Bedroom | 2.54 m | 3.92 m | 2.54 m x 3.92 m |
| Basement | Other | 3.22 m | 2.05 m | 3.22 m x 2.05 m |
| Main Level | Sunroom | 5.73 m | 2.35 m | 5.73 m x 2.35 m |
| Main Level | Living Room | 5.83 m | 3.91 m | 5.83 m x 3.91 m |
| Main Level | Dining Room | 2.33 m | 5.37 m | 2.33 m x 5.37 m |
| Main Level | Kitchen | 2.63 m | 3.63 m | 2.63 m x 3.63 m |
| Main Level | Primary Bedroom | 2.41 m | 5.49 m | 2.41 m x 5.49 m |
| Main Level | Bedroom | 3.9 m | 2.49 m | 3.9 m x 2.49 m |
https://www.realtor.ca/real-estate/28201456/6626-east-parkway-drive-lambton-shores-lambton-shores
Interested?
Contact us for more information
Colin Van Moorsel
Broker
Keller Williams Lifestyles














































