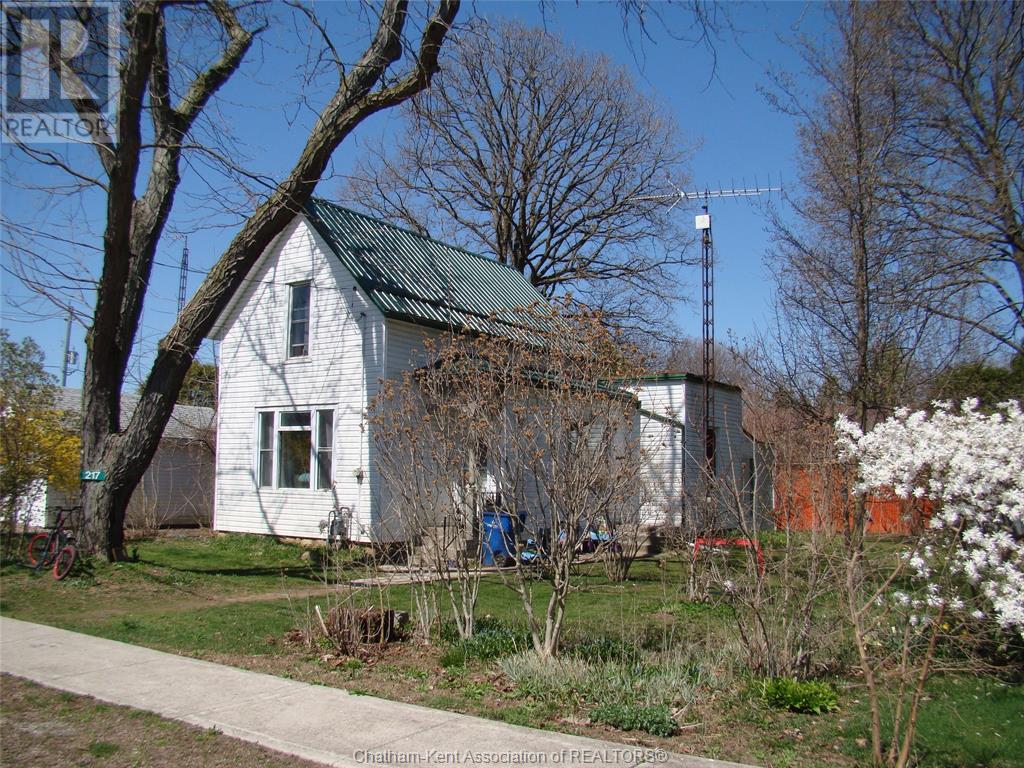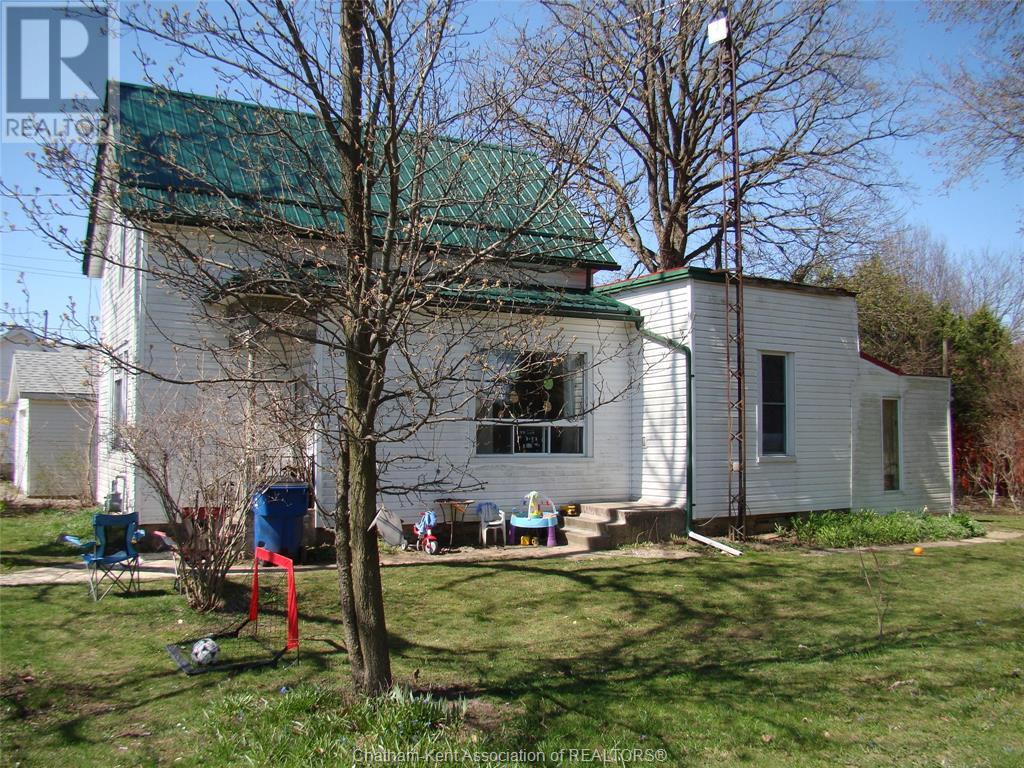217 Victoria Street Highgate, Ontario N0P 1T0
3 Bedroom 1 Bathroom
Central Air Conditioning Forced Air, Furnace Landscaped
$269,900
LOCATED IN THE SMALL VILLAGE SETTING OF HIGHGATE, WITH CLOSE PROXIMITY TO A 401 ACCESS, THIS PROPERTY OFFERS ALL THE RIGHT INGREDIENTS TO MAKE IT YOUR PRIDE AND JOY AT AN AFFORDABLE PRICE. THE 2+1 BEDROOM, 1.5 STOREY HOME FEATURES A NICE SIZED KITCHEN, DINING & LIVINGROOM, MAIN FLOOR 4 PC BATH, BEDROOM AND REAR UTILITY ROOM. UPPER FLOOR OFFERS TWO GOOD-SIZED BEDROOMS. FULL, UNFINISHED BASEMENT WITH LAUNDRY AND STORAGE AREAS. THE SPRAWLING LOT (99' x 132') PROVIDES LOTS OF ELBOW ROOM FOR ALL YOUR OUTDOOR ACTIVITIES OR SPACIOUS ENOUGH TO BUILD A GARAGE. F/A NATURAL GAS HEATING, CENTRAL AIR, METAL ROOF AND ELECTRICAL BREAKER SERVICE. GREAT OPPORTUNITY AWAITS YOU HERE AS AN INVESTMENT PROPERTY OR PERSONAL RESIDENCE. (id:53193)
Property Details
| MLS® Number | 25008629 |
| Property Type | Single Family |
| Features | Gravel Driveway, Single Driveway |
Building
| BathroomTotal | 1 |
| BedroomsAboveGround | 3 |
| BedroomsTotal | 3 |
| Appliances | Dryer, Refrigerator, Stove, Washer |
| ConstructionStyleAttachment | Detached |
| CoolingType | Central Air Conditioning |
| ExteriorFinish | Aluminum/vinyl, Wood |
| FlooringType | Hardwood, Laminate, Cushion/lino/vinyl |
| FoundationType | Concrete |
| HeatingFuel | Natural Gas |
| HeatingType | Forced Air, Furnace |
| StoriesTotal | 2 |
| Type | House |
Land
| Acreage | No |
| LandscapeFeatures | Landscaped |
| Sewer | Septic System |
| SizeIrregular | 99x132 Ft |
| SizeTotalText | 99x132 Ft|under 1/2 Acre |
| ZoningDescription | Res |
Rooms
| Level | Type | Length | Width | Dimensions |
|---|---|---|---|---|
| Second Level | Bedroom | 9 ft ,3 in | 9 ft ,3 in x Measurements not available | |
| Second Level | Bedroom | 11 ft ,8 in | 11 ft ,8 in x Measurements not available | |
| Basement | Storage | 23 ft ,5 in | 23 ft ,5 in x Measurements not available | |
| Main Level | Utility Room | 13 ft ,6 in | 13 ft ,6 in x Measurements not available | |
| Main Level | 4pc Bathroom | 9 ft ,9 in | 9 ft ,9 in x Measurements not available | |
| Main Level | Bedroom | 13 ft ,2 in | 13 ft ,2 in x Measurements not available | |
| Main Level | Kitchen | 13 ft | 13 ft x Measurements not available | |
| Main Level | Living Room | 15 ft ,2 in | 15 ft ,2 in x Measurements not available | |
| Main Level | Dining Room | 16 ft | 16 ft x Measurements not available | |
| Main Level | Foyer | 7 ft | 7 ft x Measurements not available |
https://www.realtor.ca/real-estate/28212786/217-victoria-street-highgate
Interested?
Contact us for more information
Mimi O'rourke
Broker of Record
O'rourke Real Estate Inc. Brokerage
82 Erie St S
Ridgetown, Ontario N0P 2C0
82 Erie St S
Ridgetown, Ontario N0P 2C0









