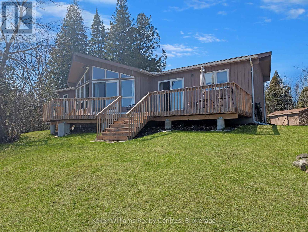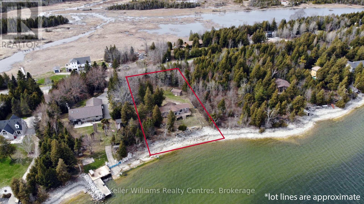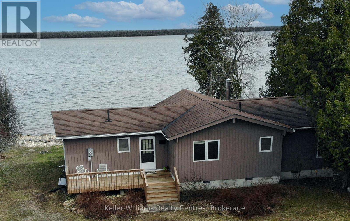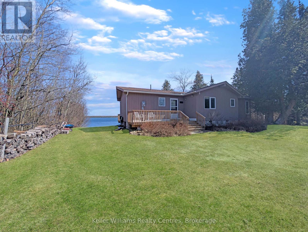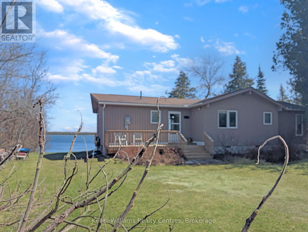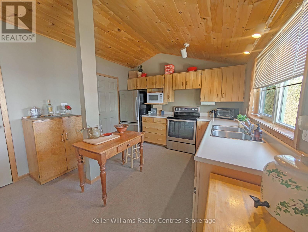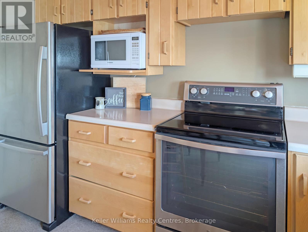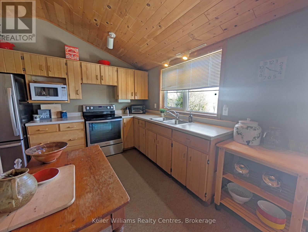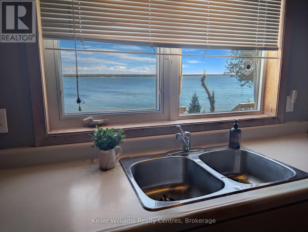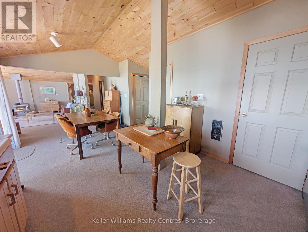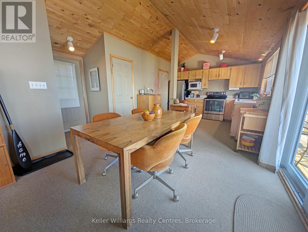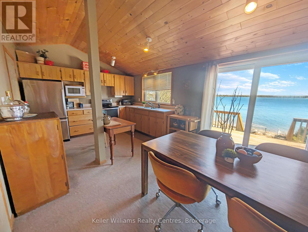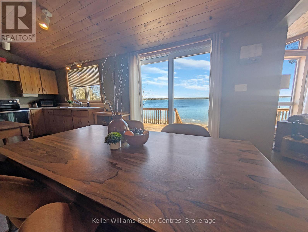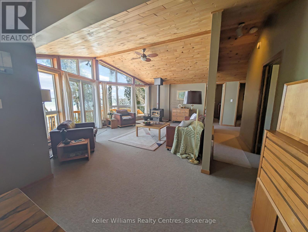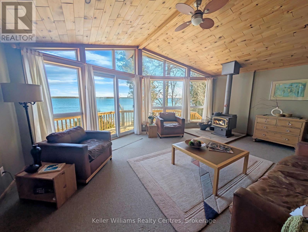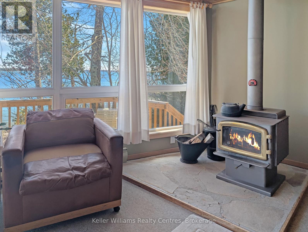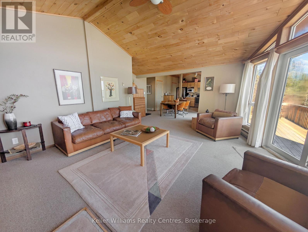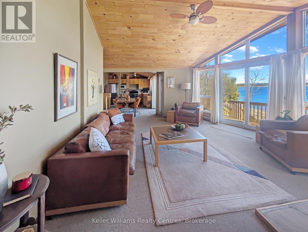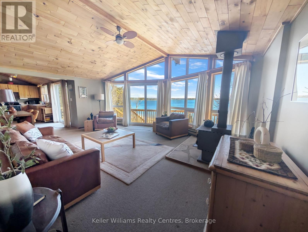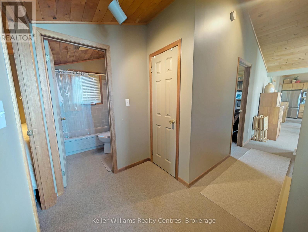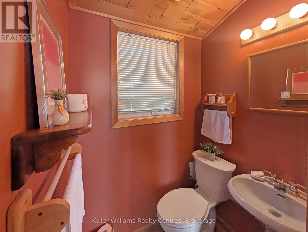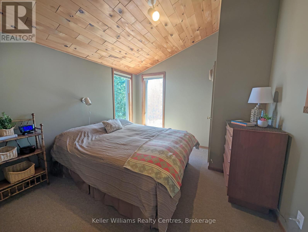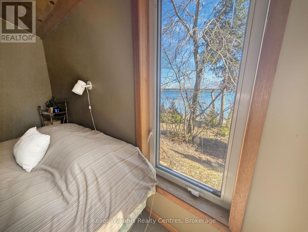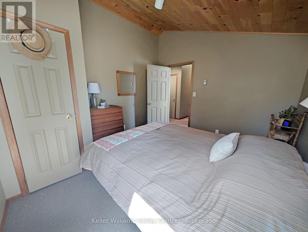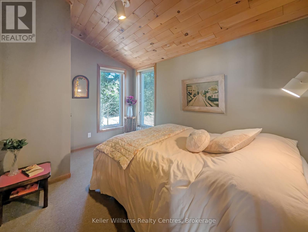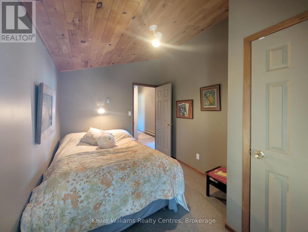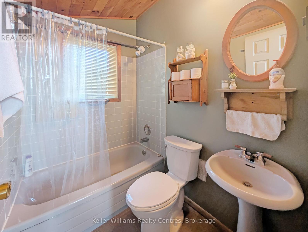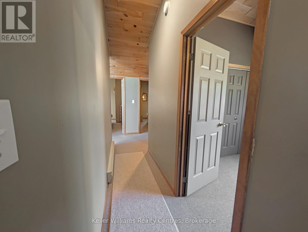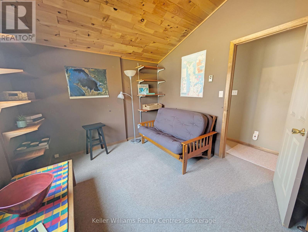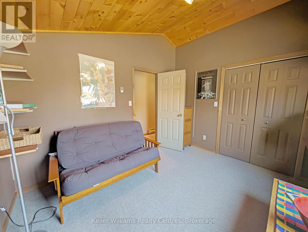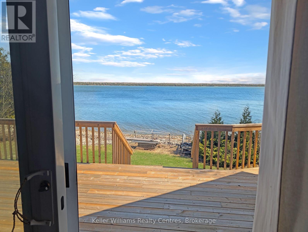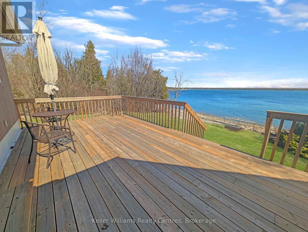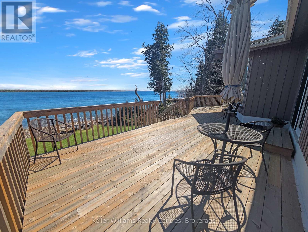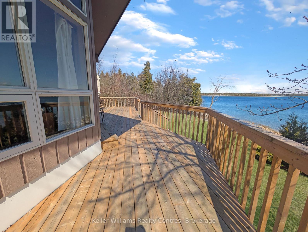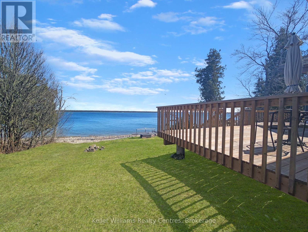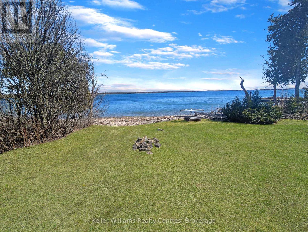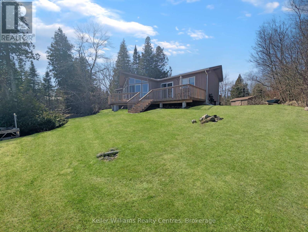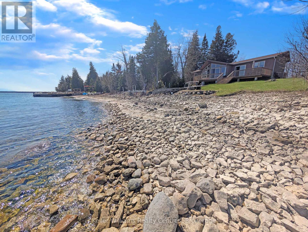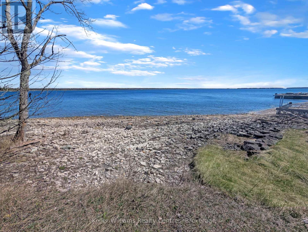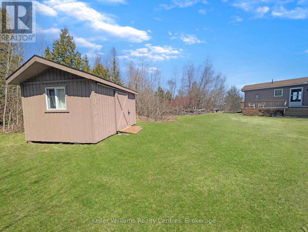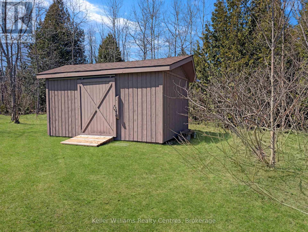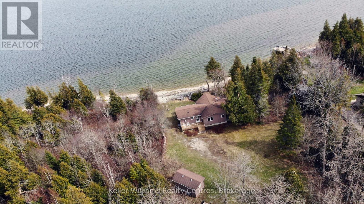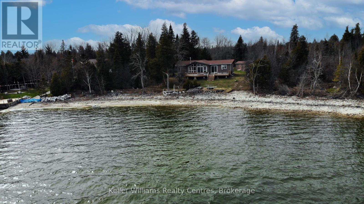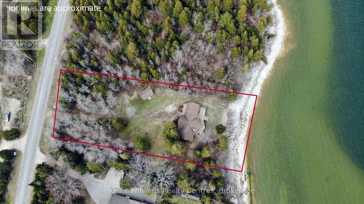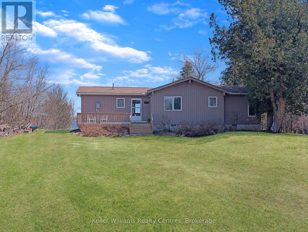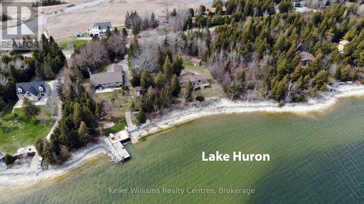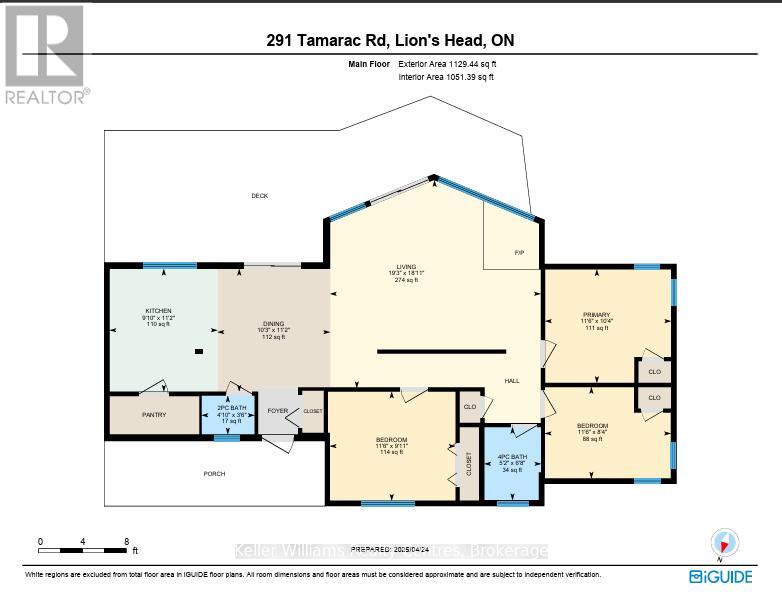291 Tamarac Road Northern Bruce Peninsula, Ontario N0H 1W0
3 Bedroom 2 Bathroom 1100 - 1500 sqft
Bungalow Fireplace Baseboard Heaters Waterfront
$899,000
Set on the tranquil shores of Lake Huron, this 3-bedroom, 2-bath waterfront retreat is located on one of the most desirable stretches of Lake Huron shoreline on Tamarac Island. With deep waters close to shore, it's ideal for swimming, docking, or launching your boat with ease and includes both a private dock and boat lift. Inside, vaulted pine ceilings and wall-to-wall windows bring the outdoors in, flooding the space with natural light and uninterrupted lake views. The open-concept layout features a wood-accented kitchen with stainless steel appliances, a cozy propane stove, and access to a large waterside deck perfect for morning coffee or sunset gatherings. Outdoors, enjoy paddle boarding, kayaking, fishing, or simply relaxing by the firepit. The lot offers a generous lawn, tree-lined privacy, and a detached storage shed for your recreational gear. Located on a quiet, private dead-end road, this turn-key cottage is just 20 minutes from Tobermory, 30 from Lions Head, and 40 from Wiarton close enough for convenience, yet far enough to truly unplug. This is your chance to own a piece of paradise on the Bruce. Turn the key and start your lake life today. (id:53193)
Property Details
| MLS® Number | X12102656 |
| Property Type | Single Family |
| Community Name | Northern Bruce Peninsula |
| AmenitiesNearBy | Beach, Park |
| CommunityFeatures | Fishing |
| Easement | Unknown |
| Features | Wooded Area, Sloping |
| ParkingSpaceTotal | 8 |
| Structure | Deck |
| ViewType | View Of Water, Direct Water View |
| WaterFrontType | Waterfront |
Building
| BathroomTotal | 2 |
| BedroomsAboveGround | 3 |
| BedroomsTotal | 3 |
| Amenities | Fireplace(s) |
| Appliances | Water Heater, Stove, Refrigerator |
| ArchitecturalStyle | Bungalow |
| BasementType | Crawl Space |
| ConstructionStyleAttachment | Detached |
| ExteriorFinish | Wood |
| FireplacePresent | Yes |
| FoundationType | Block |
| HalfBathTotal | 1 |
| HeatingFuel | Wood |
| HeatingType | Baseboard Heaters |
| StoriesTotal | 1 |
| SizeInterior | 1100 - 1500 Sqft |
| Type | House |
Parking
| No Garage |
Land
| AccessType | Private Docking |
| Acreage | No |
| LandAmenities | Beach, Park |
| Sewer | Septic System |
| SizeDepth | 266 Ft ,6 In |
| SizeFrontage | 114 Ft ,9 In |
| SizeIrregular | 114.8 X 266.5 Ft |
| SizeTotalText | 114.8 X 266.5 Ft |
Rooms
| Level | Type | Length | Width | Dimensions |
|---|---|---|---|---|
| Main Level | Bathroom | 1.07 m | 1.46 m | 1.07 m x 1.46 m |
| Main Level | Bathroom | 2.04 m | 1.58 m | 2.04 m x 1.58 m |
| Main Level | Bedroom | 3.02 m | 3.51 m | 3.02 m x 3.51 m |
| Main Level | Bedroom | 2.53 m | 3.51 m | 2.53 m x 3.51 m |
| Main Level | Dining Room | 3.41 m | 3.11 m | 3.41 m x 3.11 m |
| Main Level | Kitchen | 3.41 m | 2.99 m | 3.41 m x 2.99 m |
| Main Level | Living Room | 5.76 m | 5.85 m | 5.76 m x 5.85 m |
| Main Level | Bedroom | 3.17 m | 3.51 m | 3.17 m x 3.51 m |
Interested?
Contact us for more information
Adam Lesperance
Broker
Keller Williams Realty Centres
201 9th St W
Owen Sound, Ontario N4K 3N7
201 9th St W
Owen Sound, Ontario N4K 3N7

