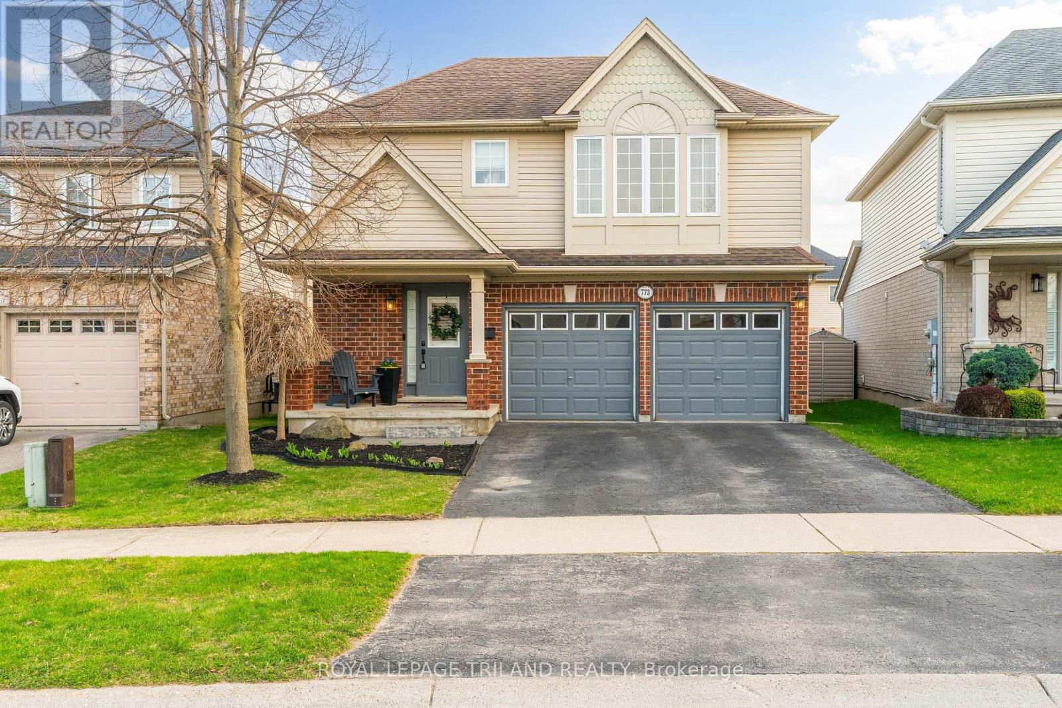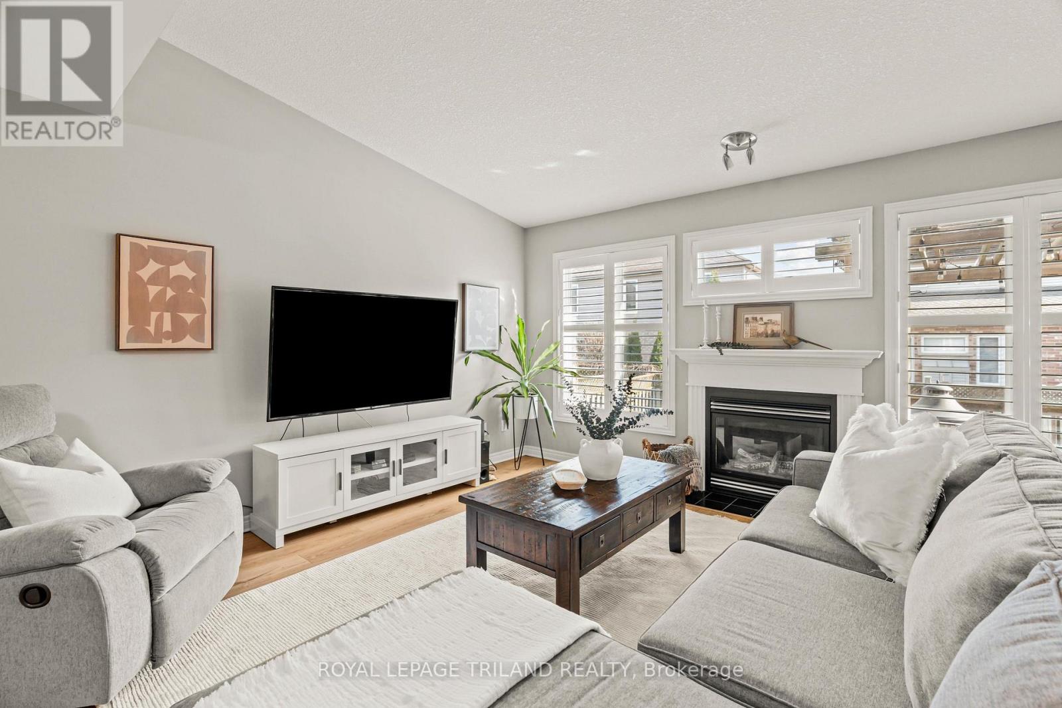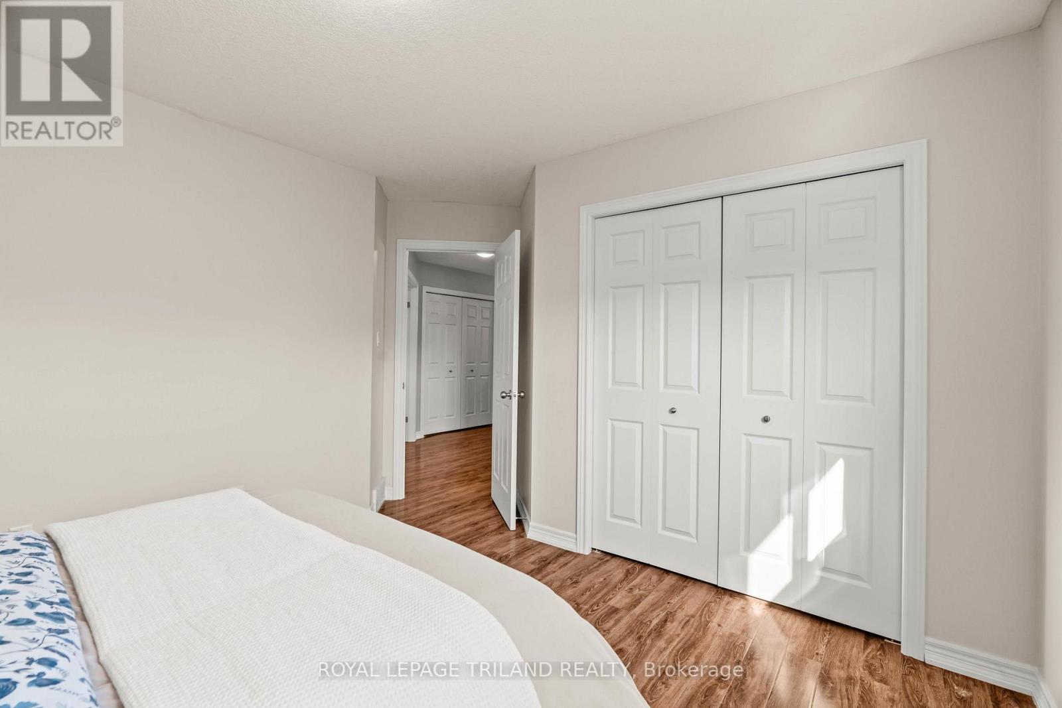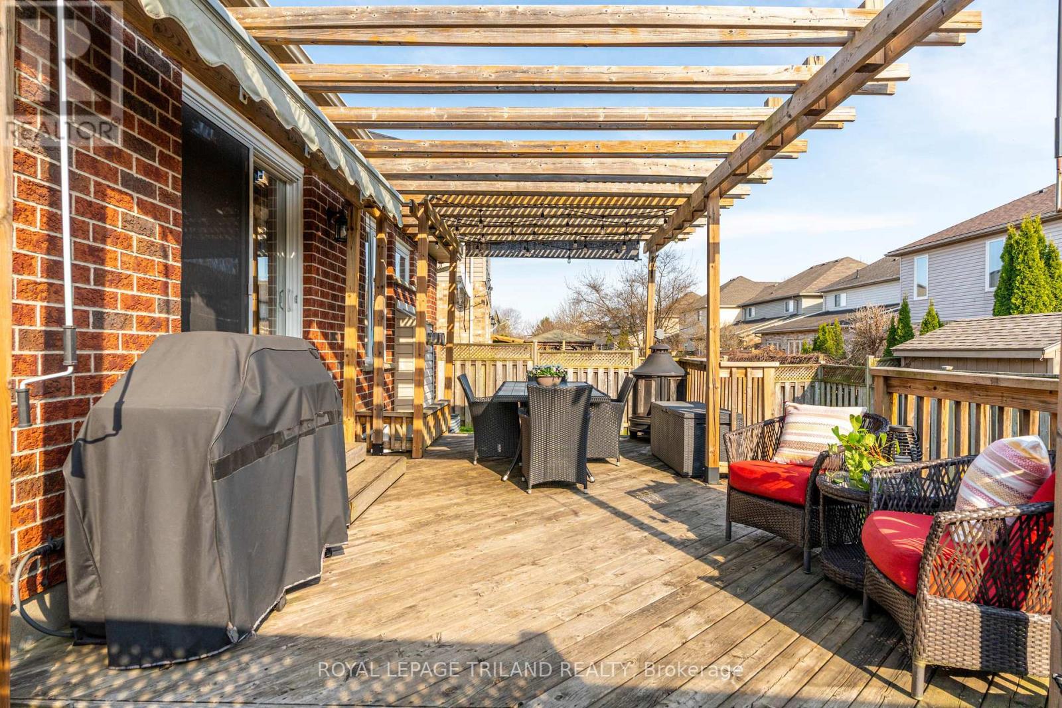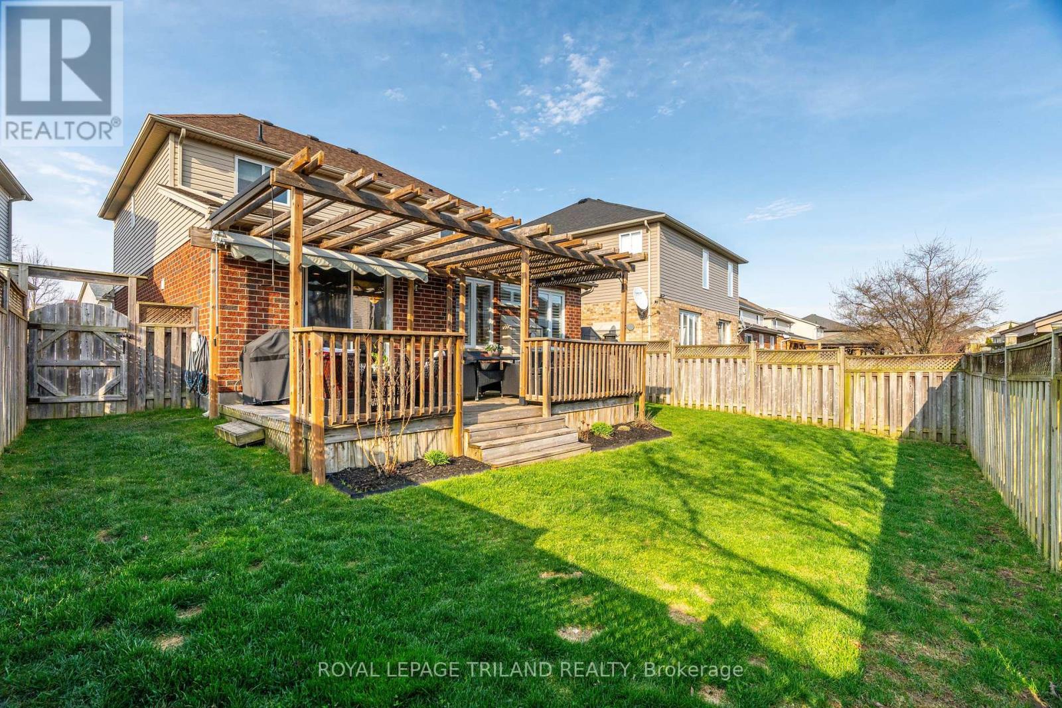773 North Leaksdale Circle London, Ontario N6M 1L9
3 Bedroom 3 Bathroom 1500 - 2000 sqft
Fireplace Central Air Conditioning Forced Air
$729,900
Welcome to North Leaksdale Circle! Tucked away in the North East Summerside, this street offers large lots, and friendly neighbours. From the moment you step inside this beautiful house, you will feel like you have finally arrived at Home Sweet Home. Conveniently located near HWY 401, LHSC, schools & nature trails, this gorgeous home features traditional architectural detailing, a covered front porch, and a welcoming 2-car garage with windows. Step inside to a welcoming foyer that leads to a stunning kitchen with ample cabinetry, walk-in pantry, and open layout. The bright and open family room boasts beautiful floors, gorgeous California Shutters, and a cozy gas fireplace - perfect for family gatherings and entertaining! The breakfast bar is ideal for casual meals and conversations. Upstairs you'll find a large landing with conveniently enclosed laundry and three generously sized bedrooms with amazing closet space! The Primary bedroom features a walk-in closet (Summerside staple!), 4-piece ensuite, and bright bay window. Two more spacious bedrooms offer plenty of closet space - perfect for a growing family! The lower level is left to the imagination with development potential, rough-in bath, and cold storage with sophisticated water system. Step outside to enjoy your fenced yard with custom deck, impressive pergola & awnings. This home offers the perfect balance of style and convenience! With its premium finishes throughout, this one won't last long! (id:53193)
Property Details
| MLS® Number | X12102712 |
| Property Type | Single Family |
| Community Name | South U |
| AmenitiesNearBy | Park, Public Transit, Schools, Place Of Worship |
| CommunityFeatures | School Bus |
| Features | Gazebo |
| ParkingSpaceTotal | 4 |
Building
| BathroomTotal | 3 |
| BedroomsAboveGround | 3 |
| BedroomsTotal | 3 |
| Age | 16 To 30 Years |
| Appliances | Garage Door Opener Remote(s), Water Heater, Blinds, Dishwasher, Dryer, Stove, Washer, Refrigerator |
| BasementDevelopment | Unfinished |
| BasementType | Full (unfinished) |
| ConstructionStyleAttachment | Detached |
| CoolingType | Central Air Conditioning |
| ExteriorFinish | Brick, Vinyl Siding |
| FireplacePresent | Yes |
| FoundationType | Poured Concrete |
| HalfBathTotal | 1 |
| HeatingFuel | Natural Gas |
| HeatingType | Forced Air |
| StoriesTotal | 2 |
| SizeInterior | 1500 - 2000 Sqft |
| Type | House |
| UtilityWater | Municipal Water |
Parking
| Attached Garage | |
| Garage |
Land
| Acreage | No |
| FenceType | Fully Fenced |
| LandAmenities | Park, Public Transit, Schools, Place Of Worship |
| Sewer | Sanitary Sewer |
| SizeDepth | 92 Ft ,8 In |
| SizeFrontage | 35 Ft ,3 In |
| SizeIrregular | 35.3 X 92.7 Ft |
| SizeTotalText | 35.3 X 92.7 Ft |
| ZoningDescription | R2-1(8) R4-5 |
Rooms
| Level | Type | Length | Width | Dimensions |
|---|---|---|---|---|
| Second Level | Primary Bedroom | 5.02 m | 3.35 m | 5.02 m x 3.35 m |
| Second Level | Bedroom | 3.04 m | 3.35 m | 3.04 m x 3.35 m |
| Second Level | Bedroom | 3.35 m | 3.35 m | 3.35 m x 3.35 m |
| Second Level | Bathroom | 1.65 m | 2.74 m | 1.65 m x 2.74 m |
| Second Level | Bathroom | 3.04 m | 1.82 m | 3.04 m x 1.82 m |
| Basement | Cold Room | 3.04 m | 1.21 m | 3.04 m x 1.21 m |
| Basement | Utility Room | 9.14 m | 6.09 m | 9.14 m x 6.09 m |
| Main Level | Great Room | 4.72 m | 6.17 m | 4.72 m x 6.17 m |
| Main Level | Dining Room | 3.75 m | 2.74 m | 3.75 m x 2.74 m |
| Main Level | Kitchen | 3.75 m | 3.42 m | 3.75 m x 3.42 m |
| Main Level | Bathroom | 1.52 m | 1.21 m | 1.52 m x 1.21 m |
https://www.realtor.ca/real-estate/28212052/773-north-leaksdale-circle-london-south-u
Interested?
Contact us for more information
Krystal Lee Moore
Broker
Royal LePage Triland Realty

