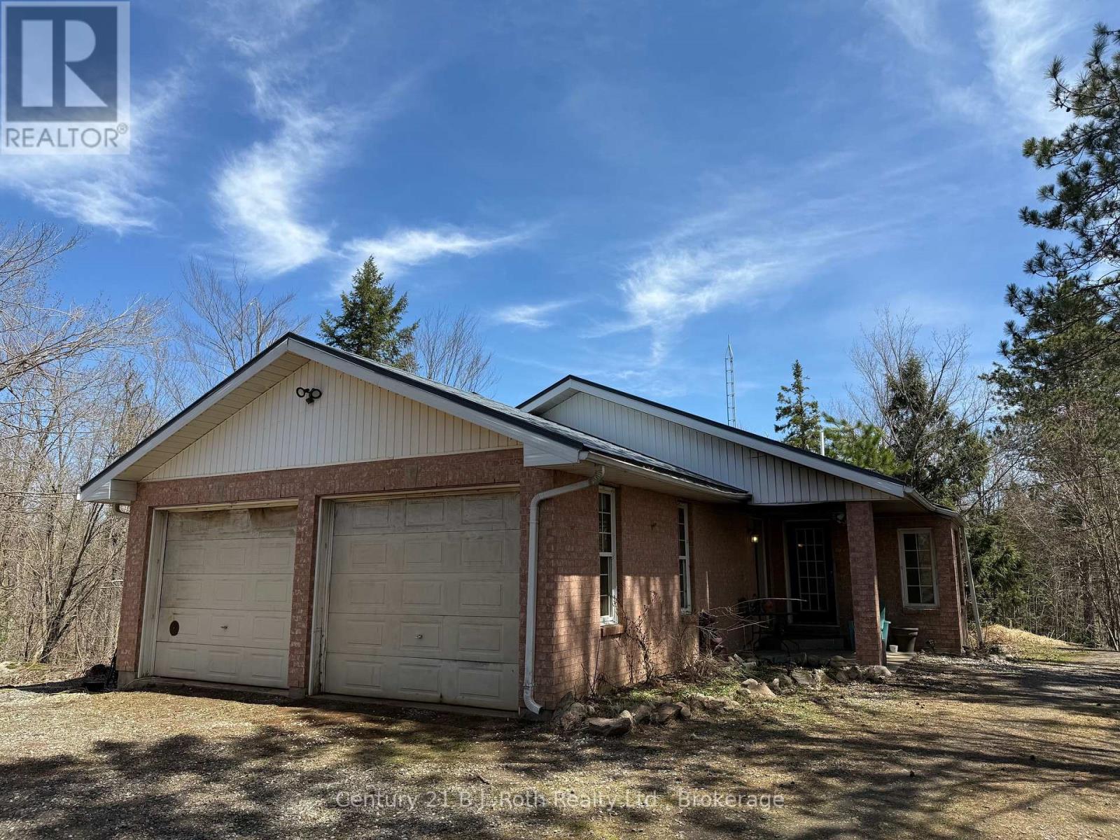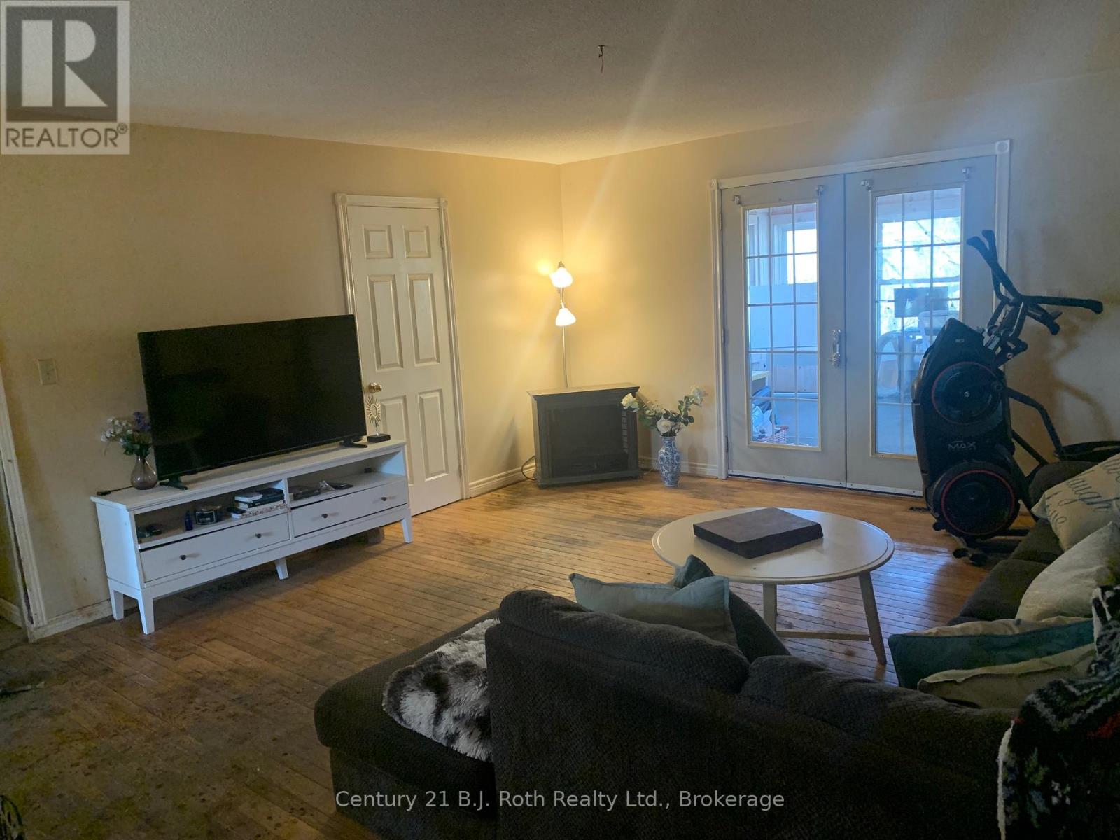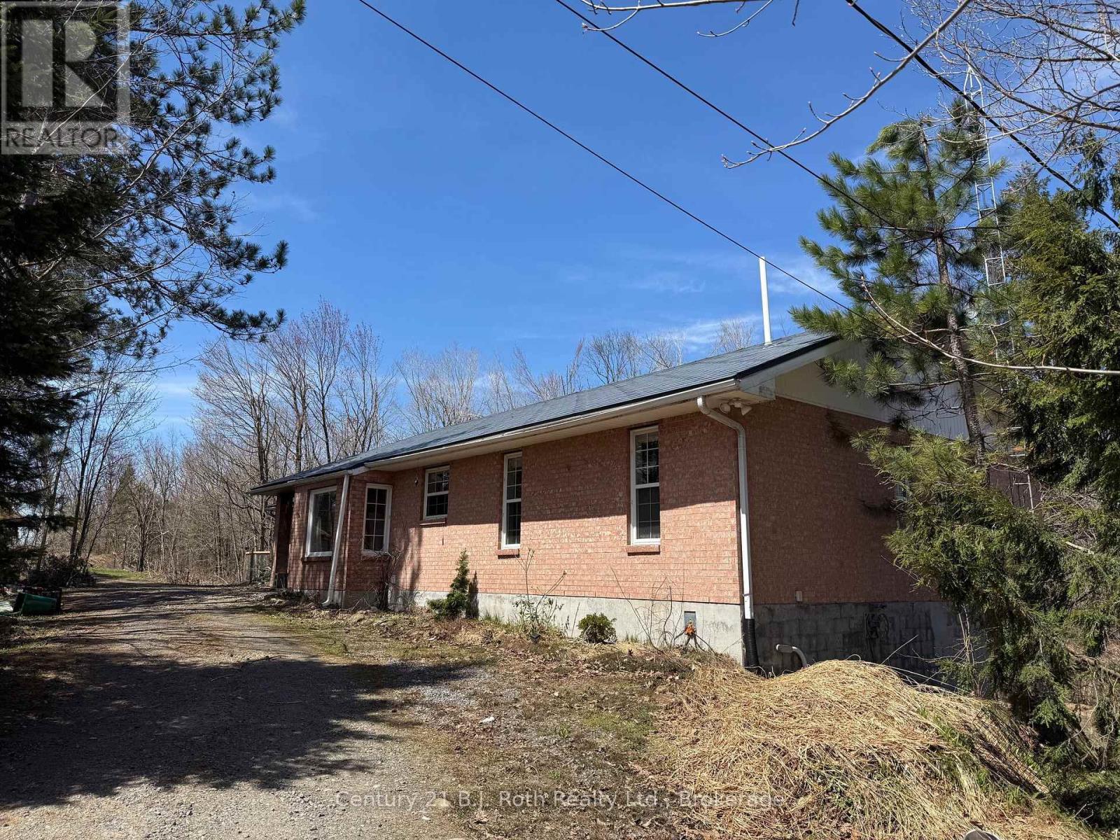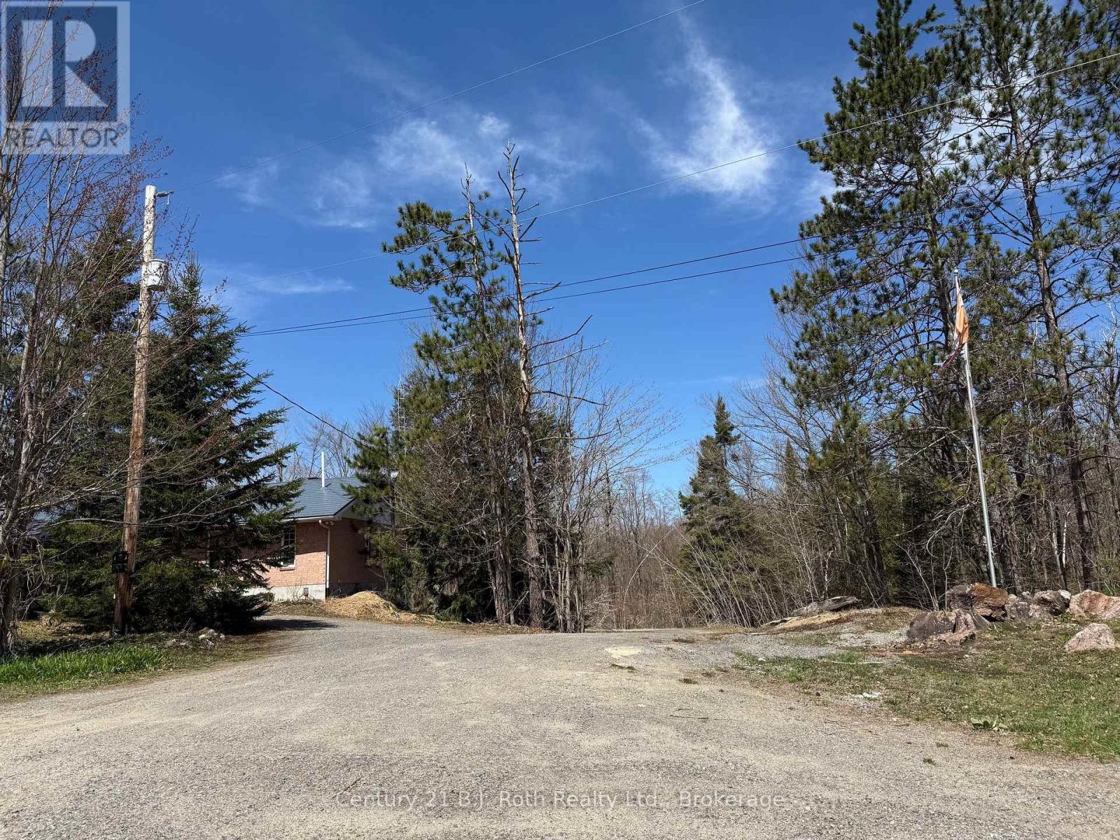1087 Merkley Road Gravenhurst, Ontario P1P 1R3
2 Bedroom 3 Bathroom 1100 - 1500 sqft
Bungalow Fireplace Central Air Conditioning Forced Air Acreage
$595,000
Attention Renovators and Investors! This solid brick bungalow sits on a generous 3.2-acre lot and is brimming with potential. With over 1,300 sq ft on the main level, the home features an open-concept layout combining the living room, dining room, and breakfast area, perfect for entertaining or family living. A set of French doors leads from the living room into a spacious 3-season sunroom, offering a peaceful retreat with views of the surrounding property. The primary bedroom includes a private 2-piece ensuite, while an oversized attached 2-car garage (24.5' x 30') provides direct access into the mudroom for added convenience. Downstairs, the partially finished 1,310 sq ft basement includes a cozy propane stove and laundry room, with plenty of space and potential to create a 2-bedroom in-law suite. This property needs some TLC, but the bones are solid, and the possibilities are endless. Don't miss this opportunity book your showing today! Bring an offer. (id:53193)
Property Details
| MLS® Number | X12101912 |
| Property Type | Single Family |
| Community Name | Ryde |
| EquipmentType | Propane Tank |
| ParkingSpaceTotal | 10 |
| RentalEquipmentType | Propane Tank |
Building
| BathroomTotal | 3 |
| BedroomsAboveGround | 2 |
| BedroomsTotal | 2 |
| Appliances | Water Heater, Water Purifier, Water Softener, Water Treatment, Window Coverings |
| ArchitecturalStyle | Bungalow |
| BasementDevelopment | Partially Finished |
| BasementType | N/a (partially Finished) |
| ConstructionStyleAttachment | Detached |
| CoolingType | Central Air Conditioning |
| ExteriorFinish | Brick |
| FireplacePresent | Yes |
| FireplaceTotal | 1 |
| FoundationType | Concrete |
| HalfBathTotal | 1 |
| HeatingFuel | Propane |
| HeatingType | Forced Air |
| StoriesTotal | 1 |
| SizeInterior | 1100 - 1500 Sqft |
| Type | House |
Parking
| Attached Garage | |
| Garage |
Land
| Acreage | Yes |
| Sewer | Septic System |
| SizeDepth | 350 Ft |
| SizeFrontage | 400 Ft |
| SizeIrregular | 400 X 350 Ft |
| SizeTotalText | 400 X 350 Ft|2 - 4.99 Acres |
| ZoningDescription | Rr-5 |
Rooms
| Level | Type | Length | Width | Dimensions |
|---|---|---|---|---|
| Basement | Family Room | 6.4 m | 5.79 m | 6.4 m x 5.79 m |
| Basement | Other | 4.57 m | 3.35 m | 4.57 m x 3.35 m |
| Basement | Other | 3.2 m | 2.9 m | 3.2 m x 2.9 m |
| Basement | Laundry Room | 4.72 m | 2.59 m | 4.72 m x 2.59 m |
| Ground Level | Living Room | 6.01 m | 4.57 m | 6.01 m x 4.57 m |
| Ground Level | Sunroom | 5.47 m | 4.27 m | 5.47 m x 4.27 m |
| Ground Level | Kitchen | 3.05 m | 3.66 m | 3.05 m x 3.66 m |
| Ground Level | Eating Area | 4.57 m | 3.35 m | 4.57 m x 3.35 m |
| Ground Level | Bedroom | 4.57 m | 3.96 m | 4.57 m x 3.96 m |
| Ground Level | Bedroom 2 | 3.2 m | 2.44 m | 3.2 m x 2.44 m |
| Ground Level | Mud Room | 2.43 m | 1.5 m | 2.43 m x 1.5 m |
https://www.realtor.ca/real-estate/28210538/1087-merkley-road-gravenhurst-ryde-ryde
Interested?
Contact us for more information
Radka Hnilicova
Salesperson
Century 21 B.j. Roth Realty Ltd.
130 Muskoka Rd S
Gravenhurst, Ontario P1P 1V4
130 Muskoka Rd S
Gravenhurst, Ontario P1P 1V4














































