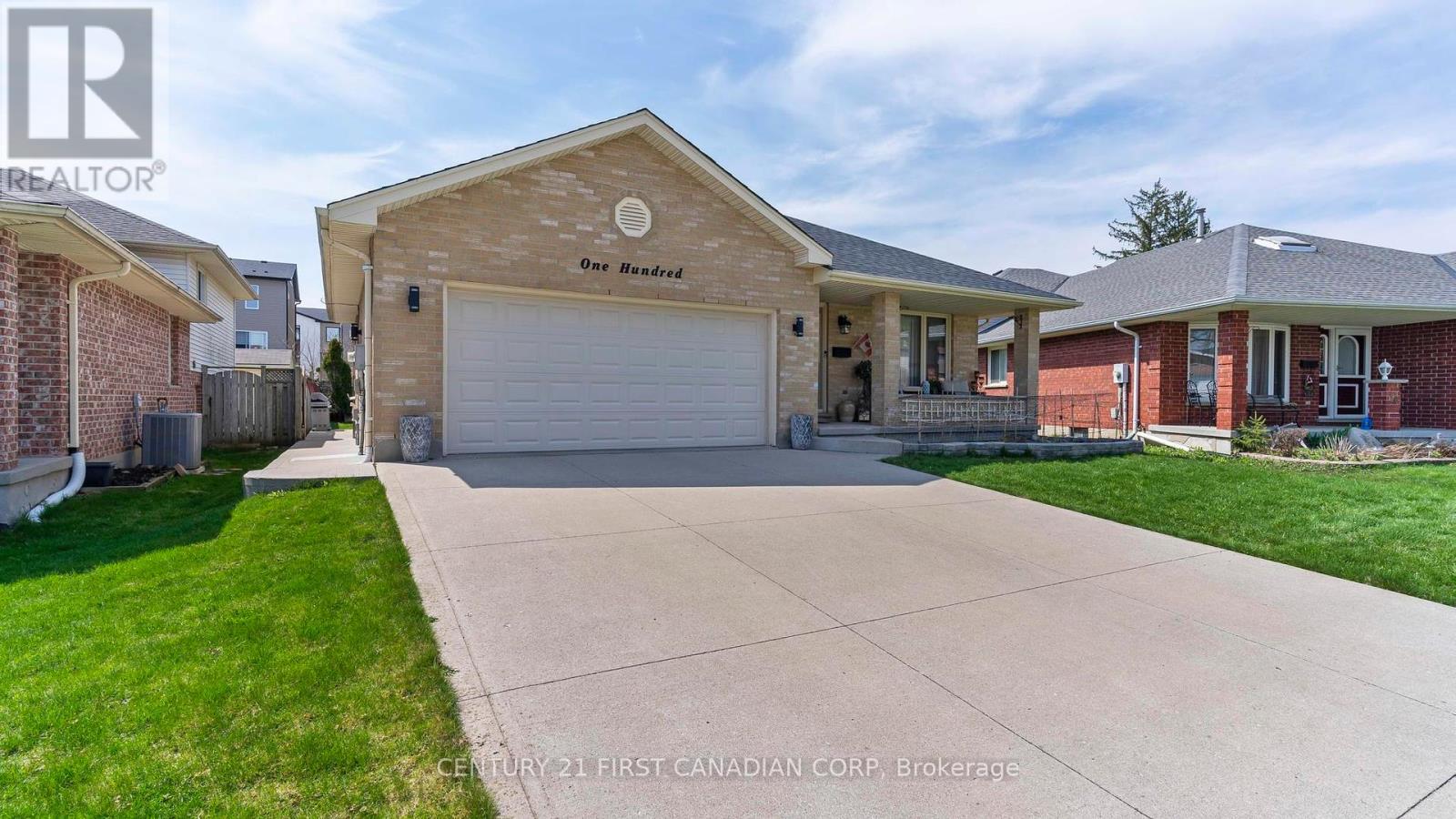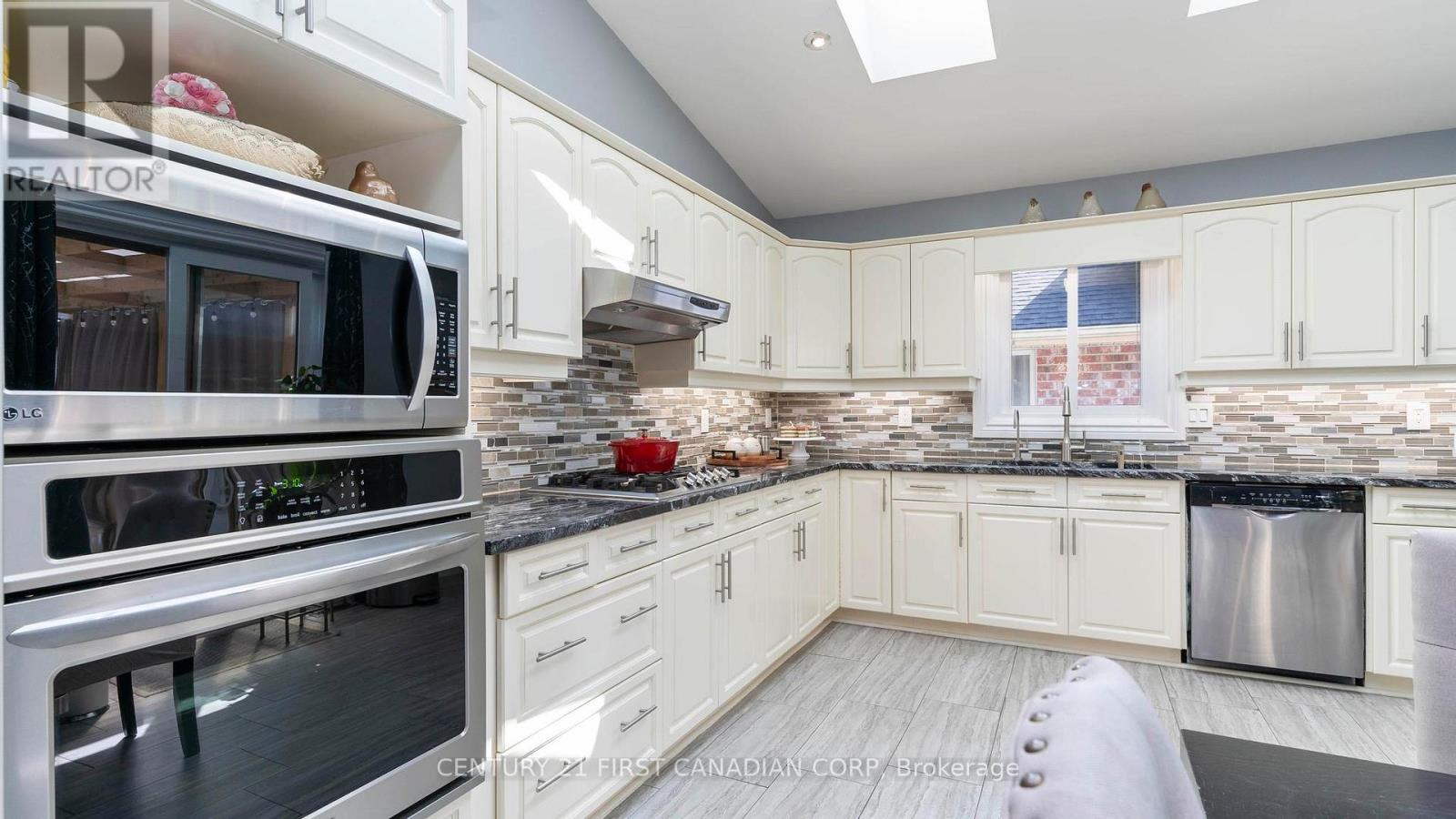100 Josselyn Drive London South, Ontario N6E 3V6
3 Bedroom 2 Bathroom 1100 - 1500 sqft
Central Air Conditioning Forced Air
$799,900
Welcome to this Big, Beautiful, and Bright 4-Level Back-Split, perfectly situated on a quiet street in the heart of highly desirable White Oaks! Close to major highways, schools, parks, shopping, and all amenities, this home combines comfort, space, and convenience in one of the areas most sought-after neighborhoods. Step inside to find 3 generous bedrooms and 2 full bathrooms. The large kitchen features vaulted ceilings, twin skylights for an abundance of natural light, and stainless steel appliances including a gas stovetop. Enjoy easy rear access to a private backyard retreat, complete with a large pergola ideal for outdoor relaxation and entertaining. The main floor offers a bright, sun-filled living room that flows into a spacious formal dining room. Upstairs, you'll find three sizable bedrooms and a beautifully appointed, and updated 4-piece bathroom. On the third level, relax in the cozy family room with a gas fireplace perfect for movie nights or quiet evenings. The lower level offers ample space for a home gym, games room, or kids playroom. Recent updates include a newer roof, A/C, furnace, and windows providing peace of mind for years to come. This home is a must-see don't miss your opportunity to own a gem in White Oaks! (id:53193)
Property Details
| MLS® Number | X12102005 |
| Property Type | Single Family |
| Community Name | South X |
| Features | Carpet Free |
| ParkingSpaceTotal | 4 |
Building
| BathroomTotal | 2 |
| BedroomsAboveGround | 3 |
| BedroomsTotal | 3 |
| Appliances | Dishwasher, Dryer, Stove, Washer, Refrigerator |
| BasementDevelopment | Partially Finished |
| BasementType | Full (partially Finished) |
| ConstructionStyleAttachment | Detached |
| ConstructionStyleSplitLevel | Backsplit |
| CoolingType | Central Air Conditioning |
| ExteriorFinish | Brick, Vinyl Siding |
| FoundationType | Poured Concrete |
| HeatingFuel | Natural Gas |
| HeatingType | Forced Air |
| SizeInterior | 1100 - 1500 Sqft |
| Type | House |
| UtilityWater | Municipal Water |
Parking
| Attached Garage | |
| Garage |
Land
| Acreage | No |
| Sewer | Sanitary Sewer |
| SizeDepth | 144 Ft ,4 In |
| SizeFrontage | 42 Ft ,2 In |
| SizeIrregular | 42.2 X 144.4 Ft |
| SizeTotalText | 42.2 X 144.4 Ft |
Rooms
| Level | Type | Length | Width | Dimensions |
|---|---|---|---|---|
| Second Level | Primary Bedroom | 4.26 m | 3.65 m | 4.26 m x 3.65 m |
| Second Level | Bedroom 2 | 3.53 m | 3.04 m | 3.53 m x 3.04 m |
| Second Level | Bedroom 3 | 3.53 m | 2.79 m | 3.53 m x 2.79 m |
| Third Level | Family Room | 6.5 m | 4.03 m | 6.5 m x 4.03 m |
| Main Level | Living Room | 3.42 m | 4.49 m | 3.42 m x 4.49 m |
| Main Level | Dining Room | 3.37 m | 3.58 m | 3.37 m x 3.58 m |
| Main Level | Kitchen | 3.53 m | 7.92 m | 3.53 m x 7.92 m |
https://www.realtor.ca/real-estate/28210460/100-josselyn-drive-london-south-south-x-south-x
Interested?
Contact us for more information
Nageeb Abdul Karim
Broker
Century 21 First Canadian Corp









































