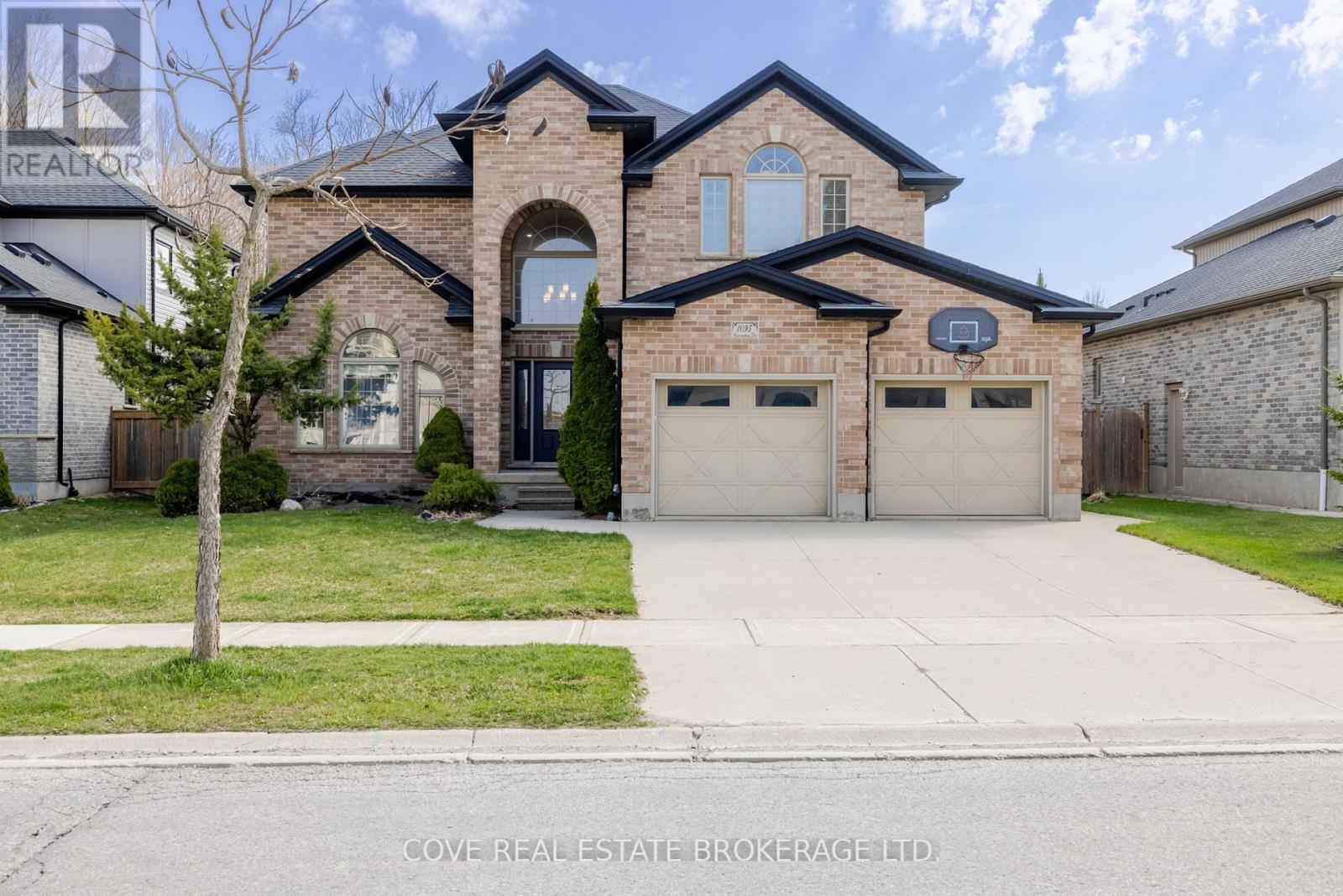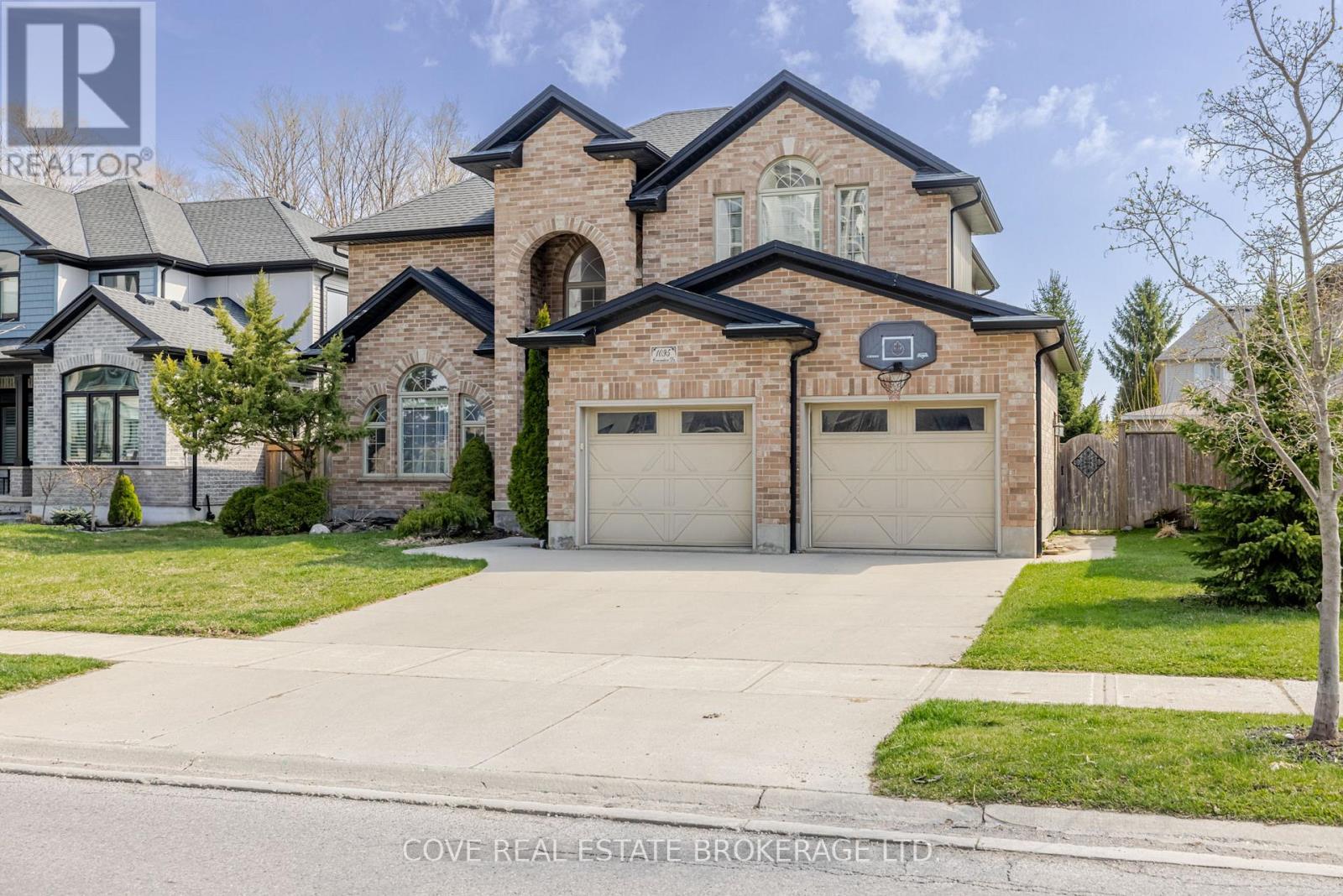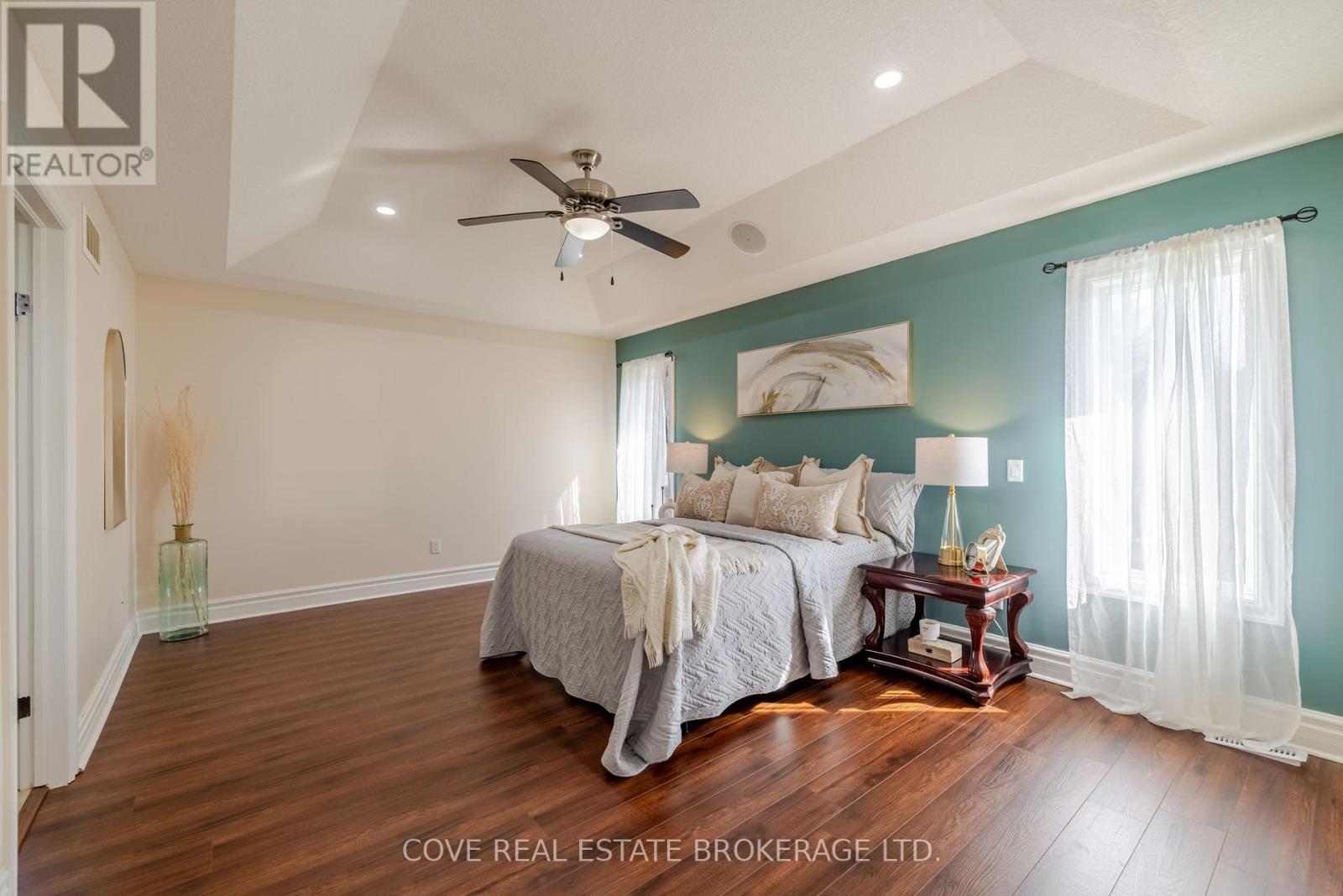1095 Coronation Drive London North, Ontario N6G 0B3
4 Bedroom 3 Bathroom 2500 - 3000 sqft
Fireplace Central Air Conditioning Forced Air Landscaped
$899,900
Gorgeous 2 Storey home with Double Car Garage and unfinished Basement located in Hyde Park! This 4 Bedroom, 3 Bathroom home has a large, fully-fenced Back Yard with covered Deck. Maple Grove Park and a plethora of shopping and restaurant options are nearby. Inside, youll be welcomed by the open Foyer, Formal Living and Dining Rooms, Kitchen with corner pantry, gas stove and tile backsplash. The Kitchen overlooks the Sun-filled Dining Nook and Family Room complete with coffered ceiling and cozy gas fireplace. Main Floor Laundry/Mud Room with built-ins. Upstairs, the Primary Bedroom is highlighted by a tray ceiling, 5-piece Ensuite with double vanity, shower, soaker tub and large walk-in closet. Includes 6 appliances, fire pit, A/V equipment and central vacuum. See multimedia link for 3D walkthrough tour and floor plans. Don't miss this great opportunity! (id:53193)
Property Details
| MLS® Number | X12101728 |
| Property Type | Single Family |
| Community Name | North E |
| AmenitiesNearBy | Park, Public Transit, Place Of Worship, Schools |
| EquipmentType | Water Heater |
| Features | Flat Site, Carpet Free, Sump Pump |
| ParkingSpaceTotal | 4 |
| RentalEquipmentType | Water Heater |
| Structure | Deck, Porch |
Building
| BathroomTotal | 3 |
| BedroomsAboveGround | 4 |
| BedroomsTotal | 4 |
| Age | 16 To 30 Years |
| Amenities | Fireplace(s) |
| Appliances | Central Vacuum, Water Heater, Dishwasher, Dryer, Freezer, Stove, Washer, Window Coverings, Refrigerator |
| BasementDevelopment | Unfinished |
| BasementType | Full (unfinished) |
| ConstructionStyleAttachment | Detached |
| CoolingType | Central Air Conditioning |
| ExteriorFinish | Brick |
| FireplacePresent | Yes |
| FireplaceType | Insert |
| FlooringType | Tile, Laminate, Hardwood |
| FoundationType | Poured Concrete |
| HalfBathTotal | 1 |
| HeatingFuel | Natural Gas |
| HeatingType | Forced Air |
| StoriesTotal | 2 |
| SizeInterior | 2500 - 3000 Sqft |
| Type | House |
| UtilityWater | Municipal Water |
Parking
| Attached Garage | |
| Garage | |
| Inside Entry |
Land
| Acreage | No |
| FenceType | Fenced Yard |
| LandAmenities | Park, Public Transit, Place Of Worship, Schools |
| LandscapeFeatures | Landscaped |
| Sewer | Sanitary Sewer |
| SizeDepth | 136 Ft |
| SizeFrontage | 61 Ft ,1 In |
| SizeIrregular | 61.1 X 136 Ft |
| SizeTotalText | 61.1 X 136 Ft |
| ZoningDescription | R1-6(4) |
Rooms
| Level | Type | Length | Width | Dimensions |
|---|---|---|---|---|
| Second Level | Bedroom 4 | 5.12 m | 3.79 m | 5.12 m x 3.79 m |
| Second Level | Bathroom | 3.7 m | 4.08 m | 3.7 m x 4.08 m |
| Second Level | Bathroom | 2.27 m | 2.38 m | 2.27 m x 2.38 m |
| Second Level | Primary Bedroom | 5.23 m | 3.85 m | 5.23 m x 3.85 m |
| Second Level | Bedroom 2 | 3.59 m | 3.66 m | 3.59 m x 3.66 m |
| Second Level | Bedroom 3 | 3.33 m | 3.46 m | 3.33 m x 3.46 m |
| Basement | Recreational, Games Room | 9.57 m | 11.47 m | 9.57 m x 11.47 m |
| Basement | Other | 4.74 m | 4.08 m | 4.74 m x 4.08 m |
| Basement | Utility Room | 4.24 m | 3.51 m | 4.24 m x 3.51 m |
| Basement | Cold Room | 1.92 m | 2.69 m | 1.92 m x 2.69 m |
| Main Level | Foyer | 4.71 m | 2.89 m | 4.71 m x 2.89 m |
| Main Level | Bathroom | 1.12 m | 2.06 m | 1.12 m x 2.06 m |
| Main Level | Living Room | 3.08 m | 3.53 m | 3.08 m x 3.53 m |
| Main Level | Dining Room | 3.72 m | 3.54 m | 3.72 m x 3.54 m |
| Main Level | Kitchen | 3.66 m | 3.84 m | 3.66 m x 3.84 m |
| Main Level | Eating Area | 5.14 m | 3.61 m | 5.14 m x 3.61 m |
| Main Level | Family Room | 4.64 m | 3.68 m | 4.64 m x 3.68 m |
| Main Level | Laundry Room | 3.04 m | 2.09 m | 3.04 m x 2.09 m |
Utilities
| Cable | Installed |
| Sewer | Installed |
https://www.realtor.ca/real-estate/28209146/1095-coronation-drive-london-north-north-e-north-e
Interested?
Contact us for more information
Brian Van Bart
Broker of Record
Cove Real Estate Brokerage Ltd.











































