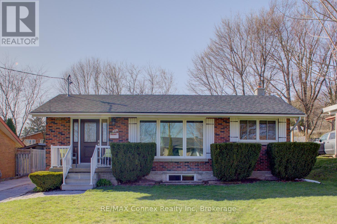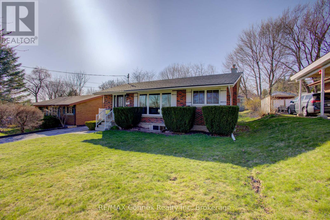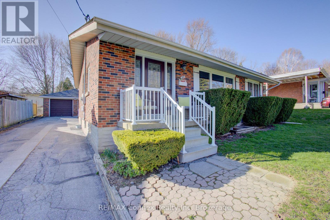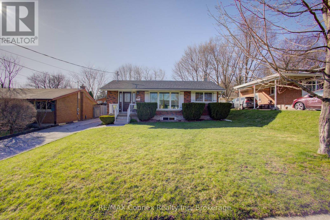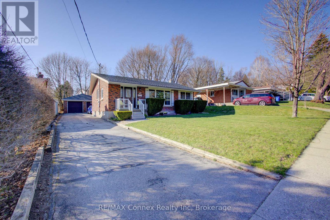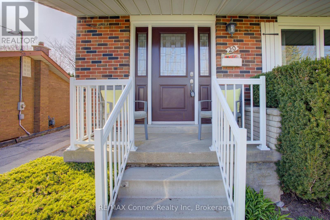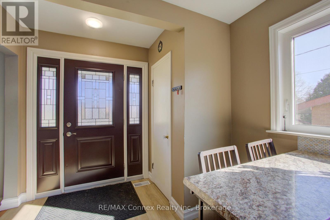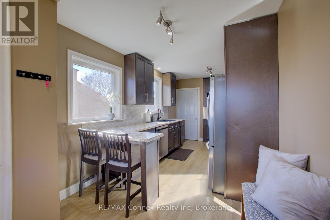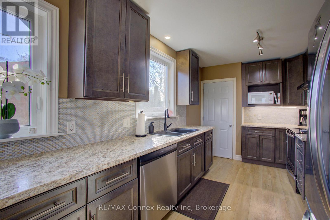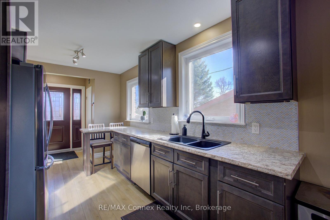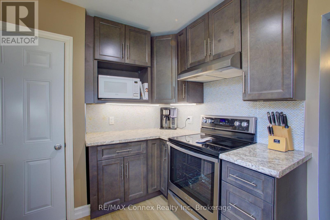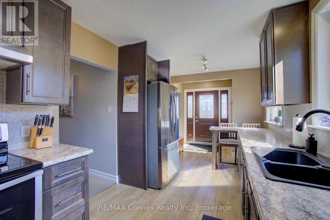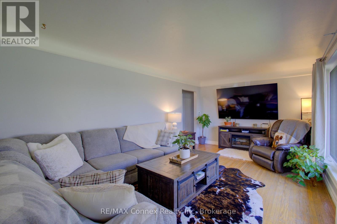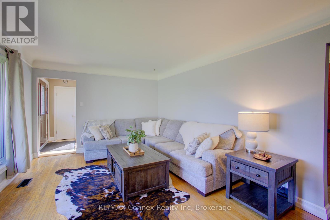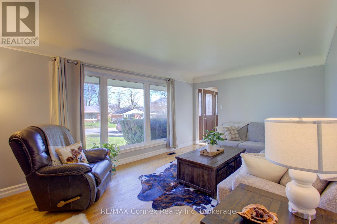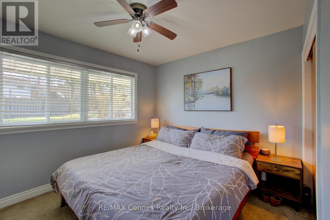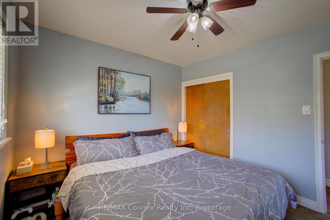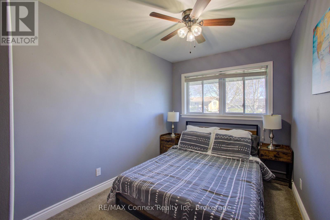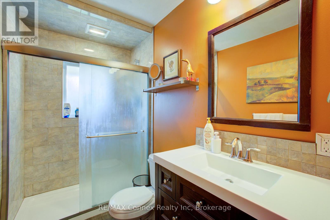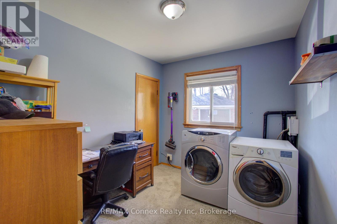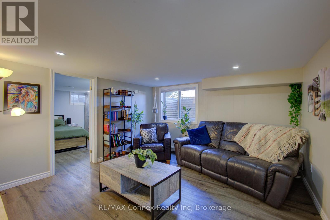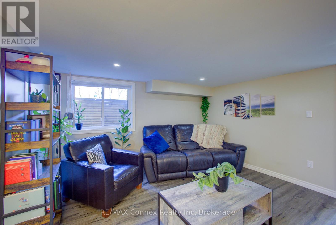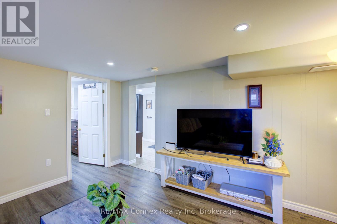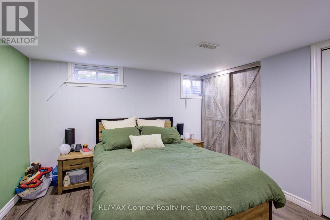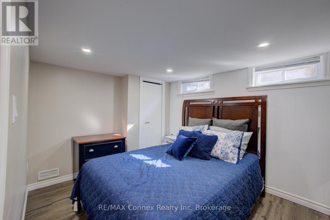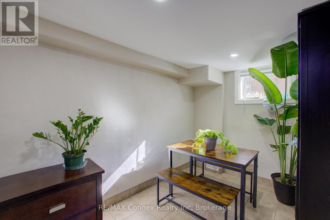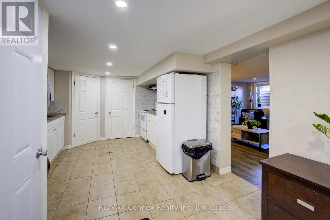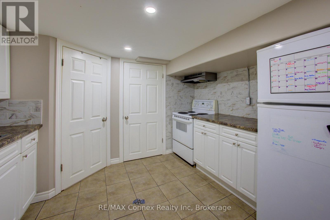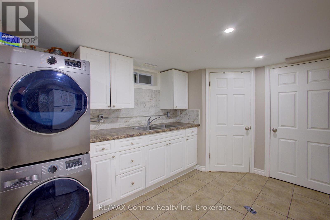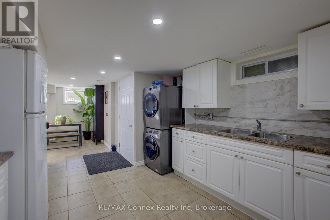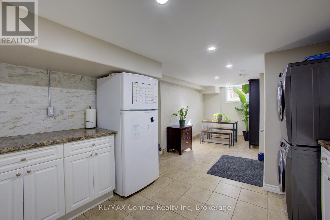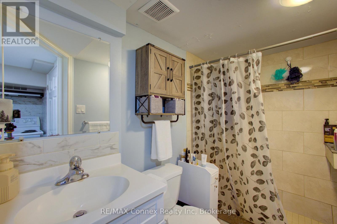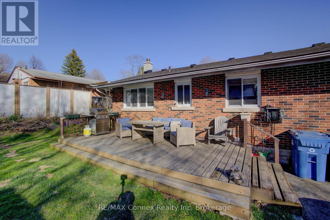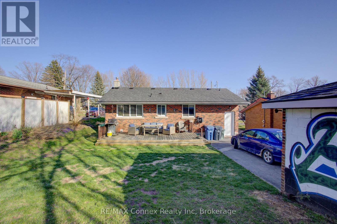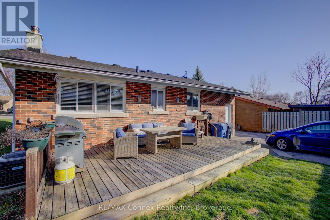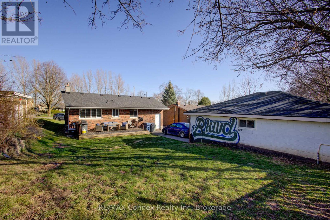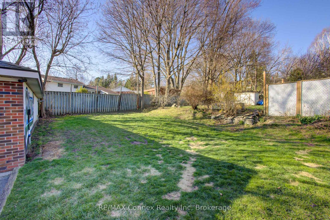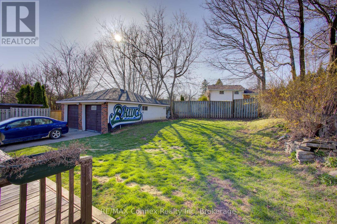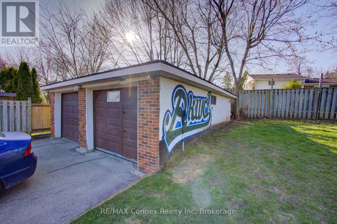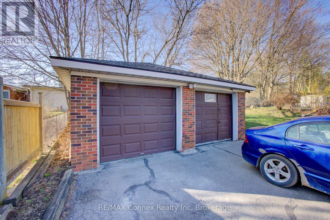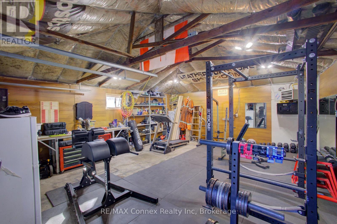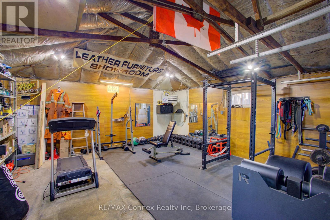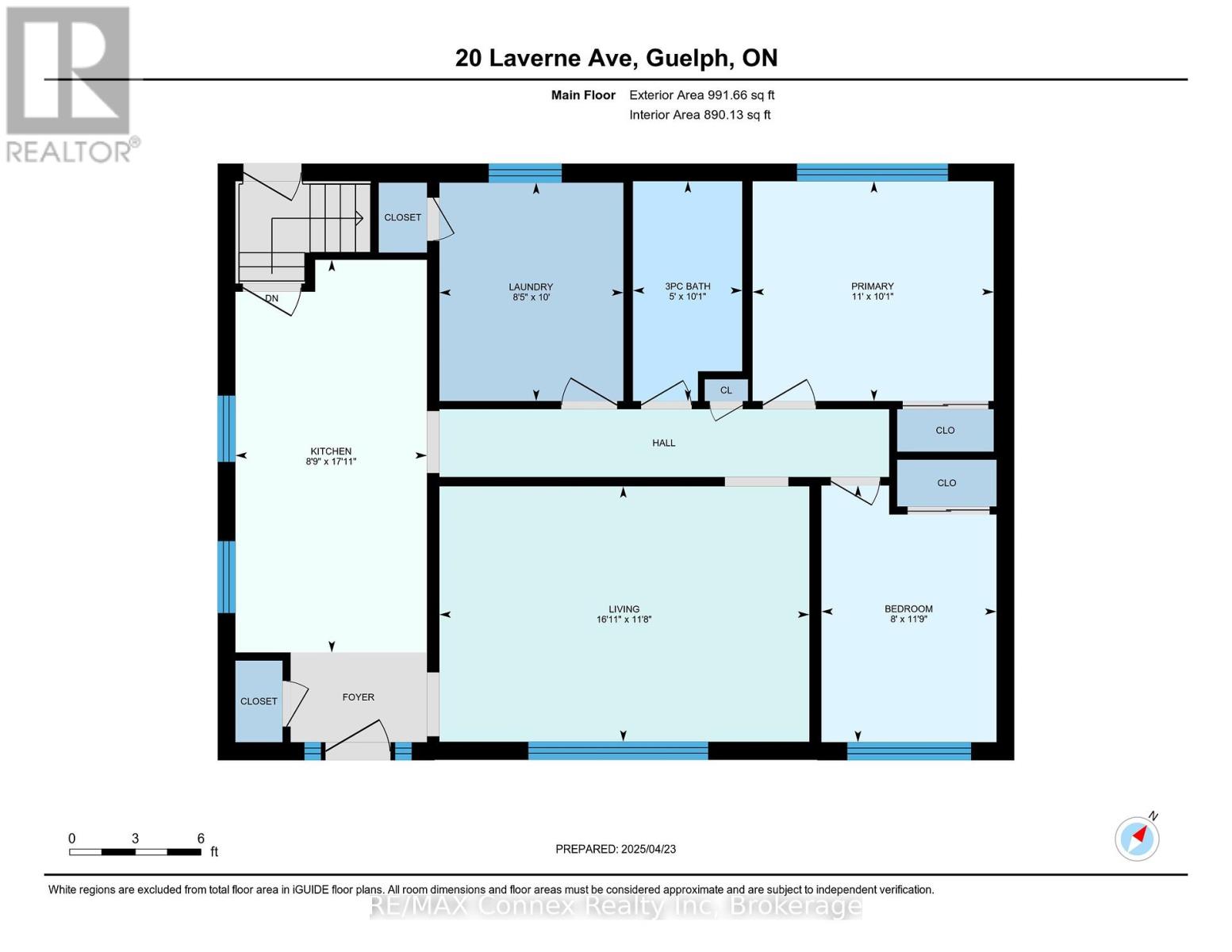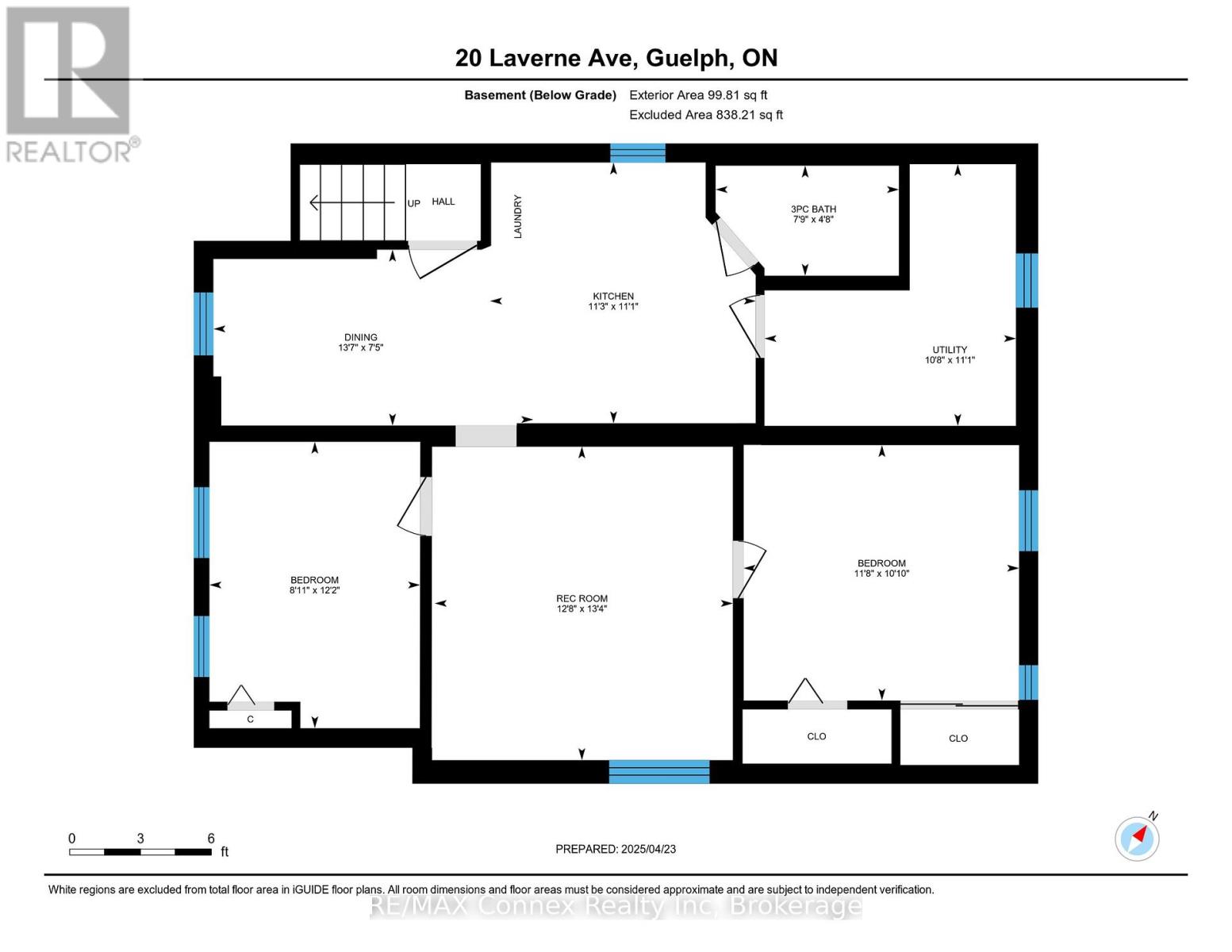20 Laverne Avenue Guelph, Ontario N1E 1Z1
4 Bedroom 2 Bathroom 700 - 1100 sqft
Bungalow Central Air Conditioning Forced Air
$824,900
Looking for a way to get into the market? This property has a legal apartment, adding extra income to help with the mortgage payments. It is updated, spacious, walking distance to so many amenities. There is a large garage/shop with two garage doors, 60-amp service, heating and insulated for the car enthusiast or your own private workshop. Parking will not be a problem at 20 Laverne Ave. You can park approximately five cars on the paved driveway and two more in the garage. Enjoy your free time on the large, private back deck with entrance access to both apartments. The main floor welcomes you with a modern kitchen, breakfast bar, lots of counter space and cupboard space, 3pc washroom, two bedrooms with ample closet space, laundry/ additional bedroom or office and a large living room with a bright, updated front window. Downstairs is a legal apartment that has been extensively renovated to check off all city requirements. There are two large bedrooms with closets, Eat-in kitchen, 3pc washroom, utility/storage room, ensuite laundry and spacious living room with an egress window in case of any emergency or to let in ample amounts of sunlight. Everything has been done top to bottom in this beautiful brick bungalow. Move in and begin your dream of property ownership in the best possible way. The extra income will also be beneficial in obtaining a mortgage. Another perk is the top notch location! Minutes to John F. Ross High school, Victoria recreation centre, downtown Guelph, St. James High School, walking distance to Ottawa crescent PS, grocery shopping, gyms, entertainment and so much more. You can access all of this while living on a quiet, mature street, in an exceptional neighbourhood. (id:53193)
Property Details
| MLS® Number | X12101185 |
| Property Type | Single Family |
| Neigbourhood | Saint George's Neighbourhood Group |
| Community Name | St. George's |
| AmenitiesNearBy | Park, Place Of Worship, Schools |
| EquipmentType | Water Heater |
| Features | Irregular Lot Size |
| ParkingSpaceTotal | 7 |
| RentalEquipmentType | Water Heater |
| Structure | Deck |
Building
| BathroomTotal | 2 |
| BedroomsAboveGround | 2 |
| BedroomsBelowGround | 2 |
| BedroomsTotal | 4 |
| Age | 51 To 99 Years |
| Appliances | Water Heater, Dryer, Stove, Washer, Window Coverings, Refrigerator |
| ArchitecturalStyle | Bungalow |
| BasementFeatures | Apartment In Basement, Separate Entrance |
| BasementType | N/a |
| ConstructionStyleAttachment | Detached |
| CoolingType | Central Air Conditioning |
| ExteriorFinish | Brick |
| FireProtection | Smoke Detectors |
| FlooringType | Laminate, Hardwood, Carpeted |
| FoundationType | Block |
| HeatingFuel | Natural Gas |
| HeatingType | Forced Air |
| StoriesTotal | 1 |
| SizeInterior | 700 - 1100 Sqft |
| Type | House |
| UtilityWater | Municipal Water |
Parking
| Detached Garage | |
| Garage |
Land
| Acreage | No |
| FenceType | Partially Fenced, Fenced Yard |
| LandAmenities | Park, Place Of Worship, Schools |
| Sewer | Sanitary Sewer |
| SizeDepth | 120 Ft |
| SizeFrontage | 54 Ft |
| SizeIrregular | 54 X 120 Ft |
| SizeTotalText | 54 X 120 Ft|under 1/2 Acre |
| ZoningDescription | R1b |
Rooms
| Level | Type | Length | Width | Dimensions |
|---|---|---|---|---|
| Basement | Bathroom | 1.42 m | 2.37 m | 1.42 m x 2.37 m |
| Basement | Utility Room | 3.38 m | 3.25 m | 3.38 m x 3.25 m |
| Basement | Kitchen | 3.37 m | 3.43 m | 3.37 m x 3.43 m |
| Basement | Living Room | 4.05 m | 3.85 m | 4.05 m x 3.85 m |
| Basement | Bedroom | 3.3 m | 3.56 m | 3.3 m x 3.56 m |
| Basement | Bedroom | 3.7 m | 2.72 m | 3.7 m x 2.72 m |
| Main Level | Kitchen | 5.47 m | 2.67 m | 5.47 m x 2.67 m |
| Main Level | Living Room | 3.56 m | 5.16 m | 3.56 m x 5.16 m |
| Main Level | Bathroom | 3.06 m | 1.52 m | 3.06 m x 1.52 m |
| Main Level | Bedroom | 3.58 m | 2.44 m | 3.58 m x 2.44 m |
| Main Level | Bedroom | 3.06 m | 3.36 m | 3.06 m x 3.36 m |
| Main Level | Laundry Room | 4.05 m | 3.85 m | 4.05 m x 3.85 m |
Utilities
| Cable | Available |
| Sewer | Installed |
https://www.realtor.ca/real-estate/28208442/20-laverne-avenue-guelph-st-georges-st-georges
Interested?
Contact us for more information
Sydney Fisher
Broker of Record
RE/MAX Connex Realty Inc
106 Main Street North P.o Box 629
Rockwood, Ontario N0B 2K0
106 Main Street North P.o Box 629
Rockwood, Ontario N0B 2K0
Gordon Dawe
Broker
RE/MAX Connex Realty Inc
106 Main Street North P.o Box 629
Rockwood, Ontario N0B 2K0
106 Main Street North P.o Box 629
Rockwood, Ontario N0B 2K0

