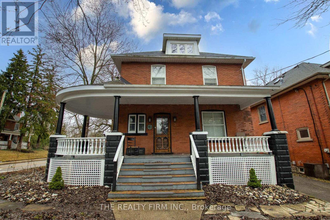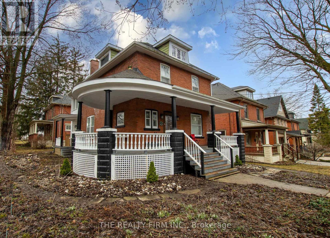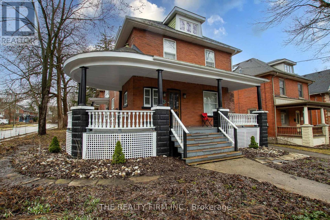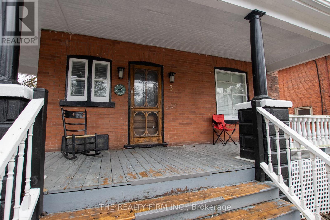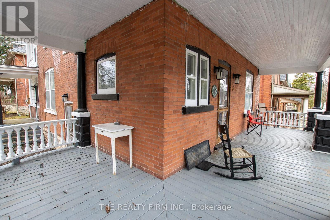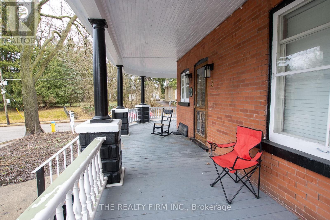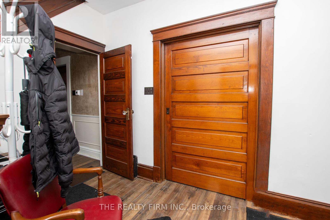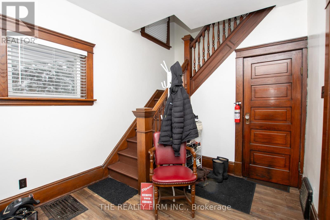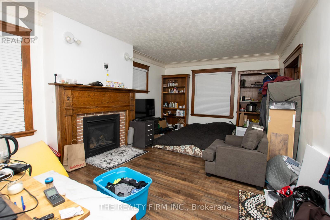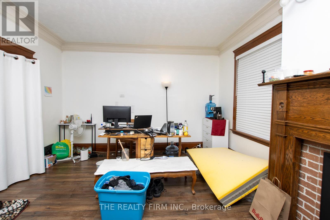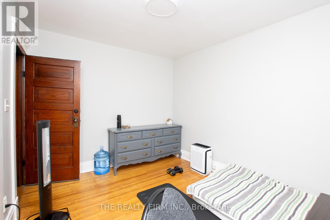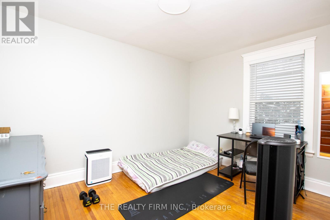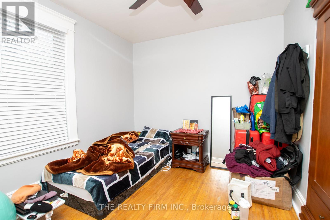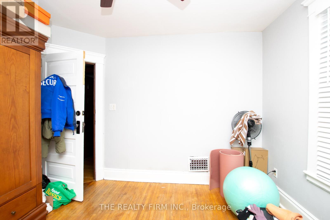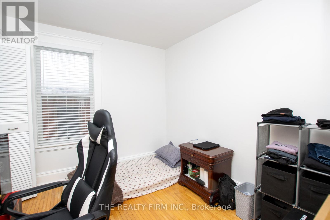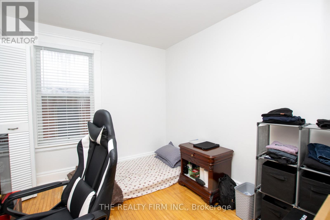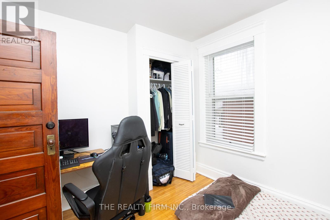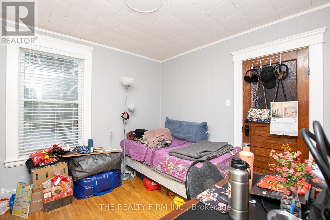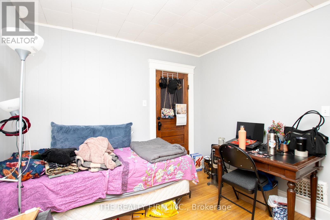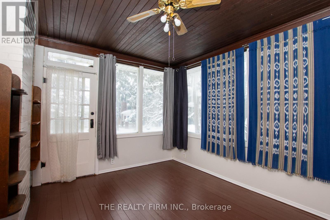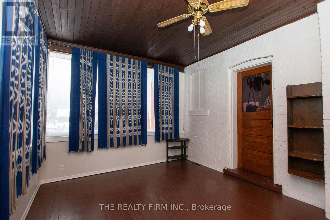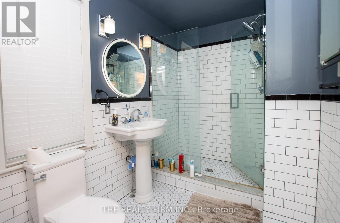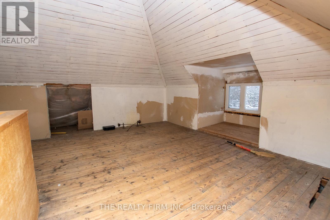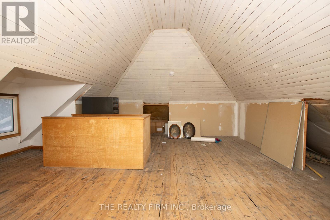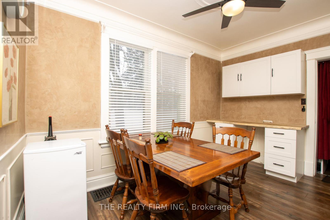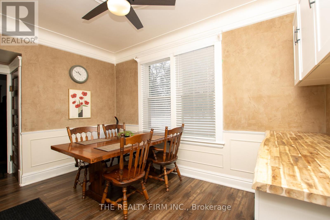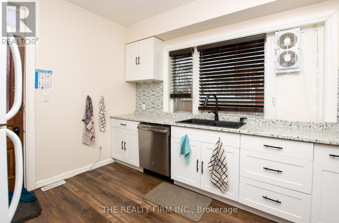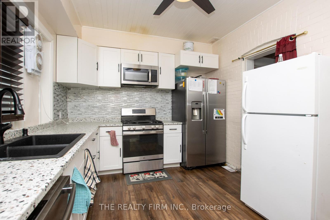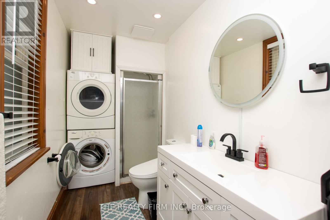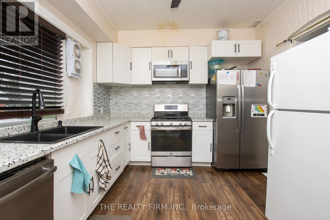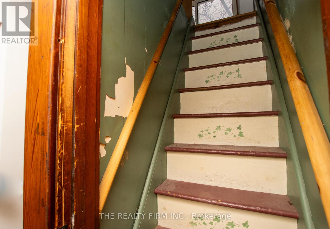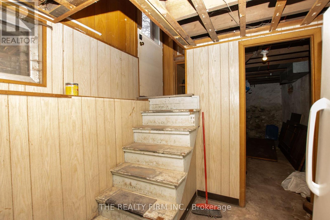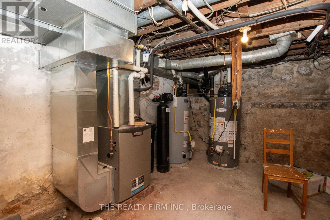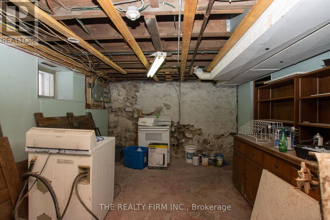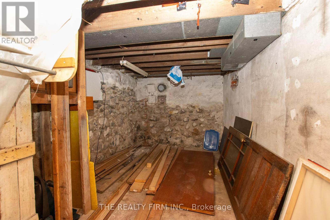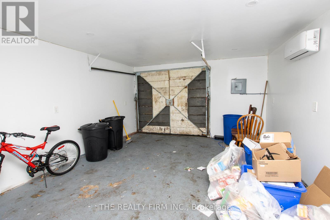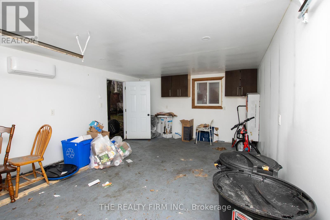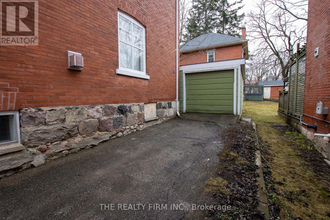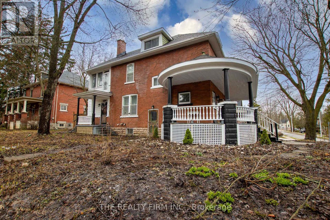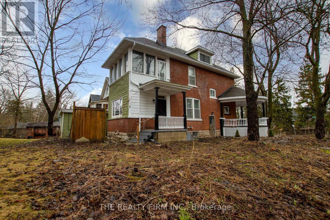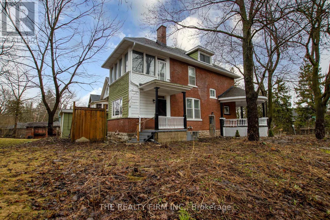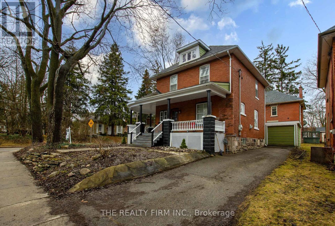3 Daly Avenue Stratford, Ontario N5A 1B7
4 Bedroom 2 Bathroom 1500 - 2000 sqft
Fireplace Central Air Conditioning Forced Air
$849,000
This property is a fantastic opportunity for a large family or an investor looking to capitalize on Stratford's flourishing cultural scene. Offering 4 bedrooms and 2 bathrooms, it combines classic charm with modern updates, creating a comfortable and inviting space. Recent renovations include new vinyl flooring on the main level, fresh paint throughout, updated kitchen cabinets, a coffee bar, a cozy fireplace, and refreshed bathrooms. The stacked washer/dryer adds convenience to daily living. The home is also ideal for a growing family, offering plenty of room and a warm, welcoming atmosphere for making lasting memories. With a furnace and A/C approximately 10 years old, this well-maintained property is ready to move in or rent out. For investors, this R2-zoned property presents a unique chance to generate substantial returns, with the potential for duplex development thanks to its separate entrance and ample space. The garage has also been upgraded with insulation, drywall, pot lights, and both heating and air conditioning, providing additional rental potential. With a history of generating $4,500 per month in rental income, this property offers both a cozy family home and an astute investment opportunity. Dont miss your chance to explore this versatile home, schedule a showing today and discover the perfect blend of classic elegance and modern convenience! (id:53193)
Property Details
| MLS® Number | X12101044 |
| Property Type | Single Family |
| Community Name | Stratford |
| AmenitiesNearBy | Park |
| EquipmentType | Water Heater |
| ParkingSpaceTotal | 3 |
| RentalEquipmentType | Water Heater |
| Structure | Porch |
Building
| BathroomTotal | 2 |
| BedroomsAboveGround | 4 |
| BedroomsTotal | 4 |
| Age | 100+ Years |
| Amenities | Fireplace(s) |
| BasementDevelopment | Unfinished |
| BasementType | Full (unfinished) |
| ConstructionStyleAttachment | Detached |
| CoolingType | Central Air Conditioning |
| ExteriorFinish | Brick |
| FireplacePresent | Yes |
| FireplaceTotal | 1 |
| FoundationType | Stone |
| HeatingFuel | Natural Gas |
| HeatingType | Forced Air |
| StoriesTotal | 3 |
| SizeInterior | 1500 - 2000 Sqft |
| Type | House |
| UtilityWater | Municipal Water |
Parking
| Detached Garage | |
| Garage |
Land
| Acreage | No |
| LandAmenities | Park |
| Sewer | Sanitary Sewer |
| SizeDepth | 65 Ft |
| SizeFrontage | 48 Ft ,1 In |
| SizeIrregular | 48.1 X 65 Ft ; 66.15 Ft X 48.11 Ft X 66.15 Ft X 48.11ft |
| SizeTotalText | 48.1 X 65 Ft ; 66.15 Ft X 48.11 Ft X 66.15 Ft X 48.11ft |
| SurfaceWater | River/stream |
| ZoningDescription | R2 |
Rooms
| Level | Type | Length | Width | Dimensions |
|---|---|---|---|---|
| Second Level | Bedroom | 3.45 m | 3.48 m | 3.45 m x 3.48 m |
| Second Level | Bedroom 2 | 3.63 m | 2.97 m | 3.63 m x 2.97 m |
| Second Level | Bathroom | 1.88 m | 2.97 m | 1.88 m x 2.97 m |
| Second Level | Bedroom 3 | 3.15 m | 3.02 m | 3.15 m x 3.02 m |
| Second Level | Bedroom 4 | 2.92 m | 2.97 m | 2.92 m x 2.97 m |
| Main Level | Living Room | 6.69 m | 4.06 m | 6.69 m x 4.06 m |
| Main Level | Bathroom | 1.55 m | 4.06 m | 1.55 m x 4.06 m |
| Main Level | Dining Room | 4.9 m | 2.95 m | 4.9 m x 2.95 m |
| Main Level | Kitchen | 3.2 m | 4.04 m | 3.2 m x 4.04 m |
Utilities
| Cable | Available |
| Sewer | Installed |
https://www.realtor.ca/real-estate/28208072/3-daly-avenue-stratford-stratford
Interested?
Contact us for more information
Jason Mitrovic
Salesperson
The Realty Firm Inc.


