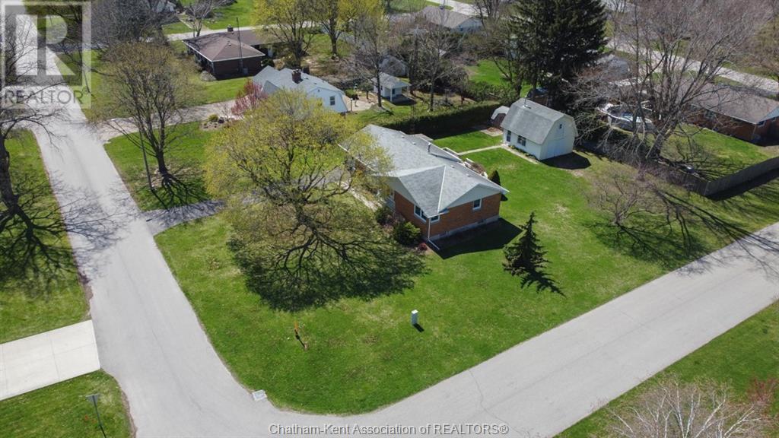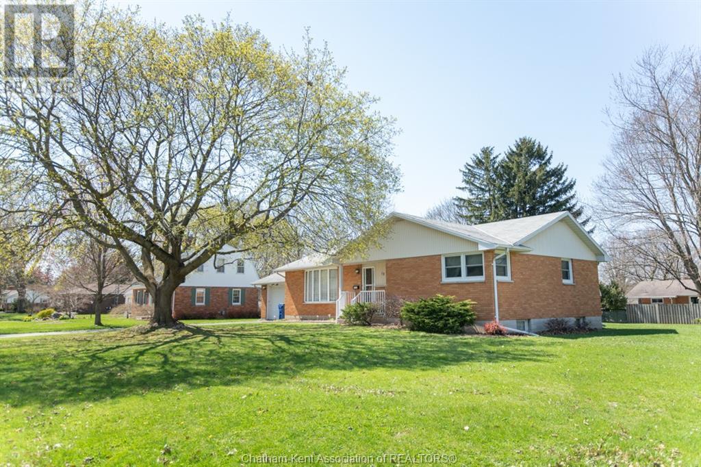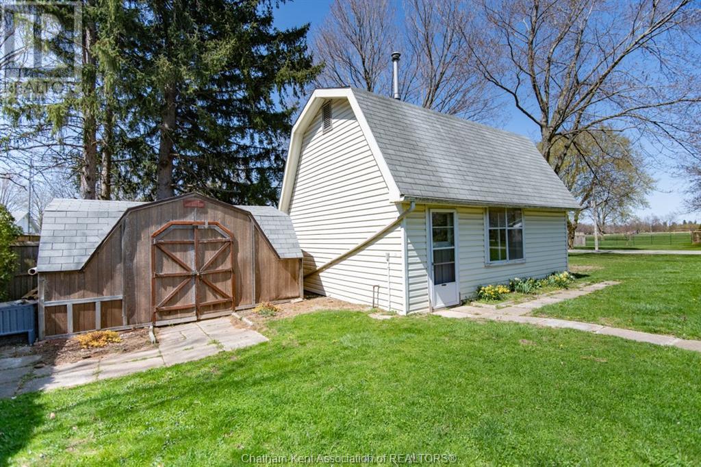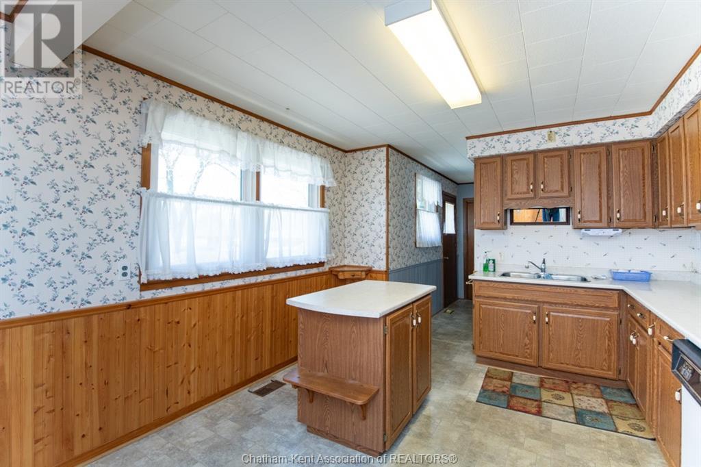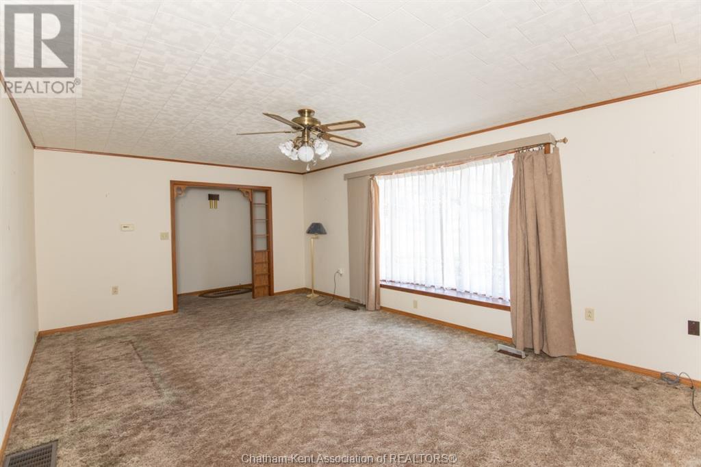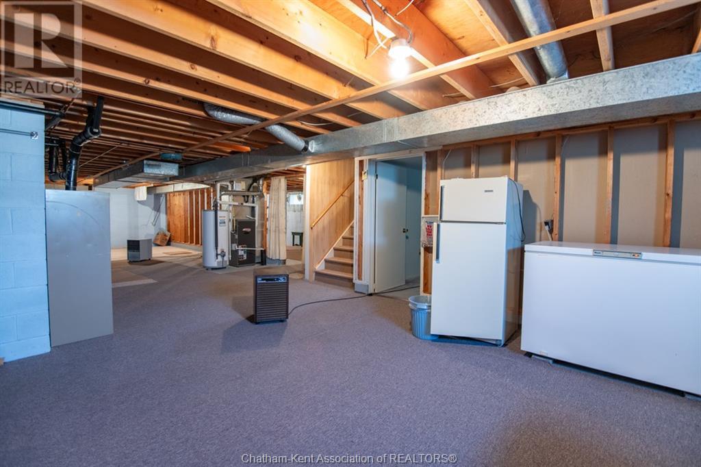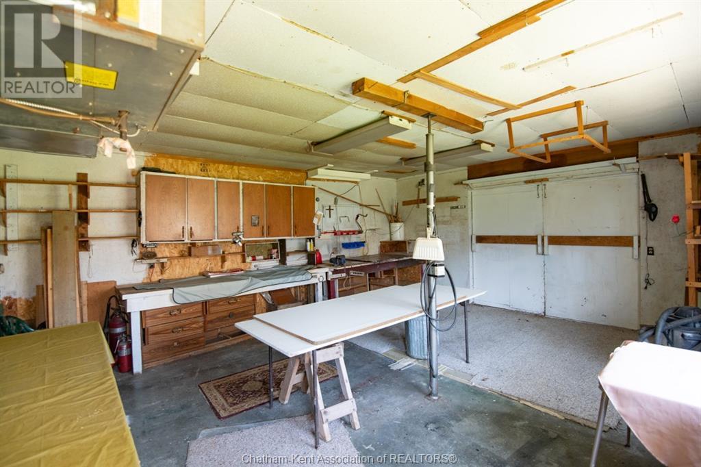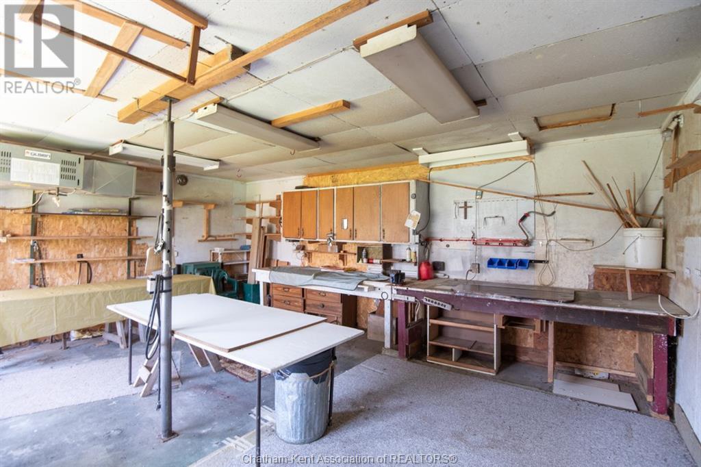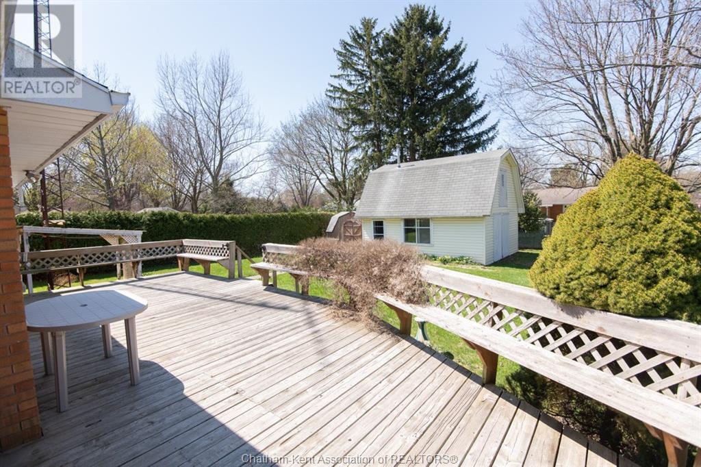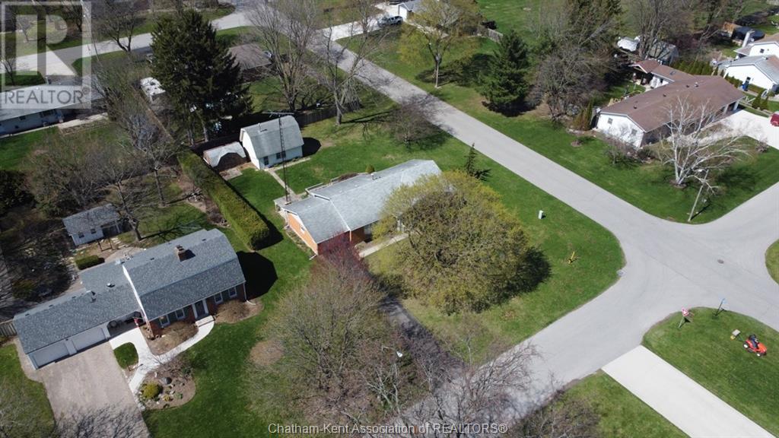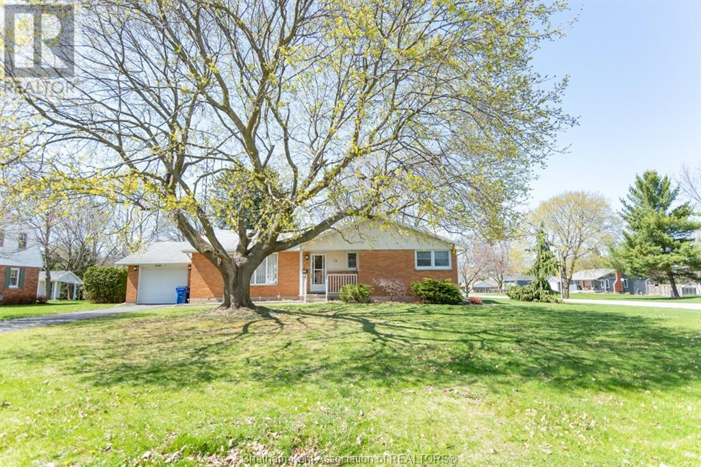12 Freda Street Ridgetown, Ontario N0P 2C0
3 Bedroom 1 Bathroom
Bungalow, Ranch Central Air Conditioning Forced Air, Furnace Landscaped
$464,900
Solid brick bungalow on a spacious 100' x 150' corner lot down a quiet street in a desirable location! This absolutely stunning 2+1 bedroom, 1 bathroom home is perfect for families of all sizes. Featuring a spacious eat-in kitchen, main floor laundry, a generous sized living room and loads of storage space throughout the home. The patio doors in the kitchen lead out to onto the large deck overlooking the beautiful backyard and workshop. The full basement has loads of potential! It conveniently has a separate entrance to the backyard, a finished bedroom and space to add a 4th bedroom, rec room, and bathroom. Enjoy the convenience of an attached garage with inside entry and a 17'x22' gas heated workshop with hydro—perfect for all types of hobbies. This home is just steps to Naahi Ridge Public School, Ridgetown Highschool, U of Guelph Ridgetown Campus, and all local amenities.Don't miss your chance to own this charming, well-maintained home in a prime location—book your showing today. (id:53193)
Property Details
| MLS® Number | 25009030 |
| Property Type | Single Family |
| Features | Paved Driveway |
Building
| BathroomTotal | 1 |
| BedroomsAboveGround | 2 |
| BedroomsBelowGround | 1 |
| BedroomsTotal | 3 |
| Appliances | Dishwasher, Dryer, Freezer, Refrigerator, Stove, Washer |
| ArchitecturalStyle | Bungalow, Ranch |
| ConstructedDate | 1970 |
| CoolingType | Central Air Conditioning |
| ExteriorFinish | Brick |
| FlooringType | Carpeted, Cushion/lino/vinyl |
| FoundationType | Block |
| HeatingFuel | Natural Gas |
| HeatingType | Forced Air, Furnace |
| StoriesTotal | 1 |
| Type | House |
Parking
| Attached Garage | |
| Inside Entry |
Land
| Acreage | No |
| LandscapeFeatures | Landscaped |
| SizeIrregular | 100x150.00 |
| SizeTotalText | 100x150.00 |
| ZoningDescription | Res. |
Rooms
| Level | Type | Length | Width | Dimensions |
|---|---|---|---|---|
| Basement | Bedroom | 13 ft | 11 ft ,3 in | 13 ft x 11 ft ,3 in |
| Basement | Utility Room | 21 ft ,9 in | 11 ft ,1 in | 21 ft ,9 in x 11 ft ,1 in |
| Basement | Recreation Room | 46 ft ,2 in | 13 ft ,6 in | 46 ft ,2 in x 13 ft ,6 in |
| Main Level | Laundry Room | 9 ft ,2 in | 5 ft ,5 in | 9 ft ,2 in x 5 ft ,5 in |
| Main Level | Bedroom | 11 ft ,5 in | 12 ft | 11 ft ,5 in x 12 ft |
| Main Level | Primary Bedroom | 11 ft ,1 in | 14 ft ,4 in | 11 ft ,1 in x 14 ft ,4 in |
| Main Level | 3pc Bathroom | Measurements not available | ||
| Main Level | Foyer | 11 ft ,2 in | 4 ft ,5 in | 11 ft ,2 in x 4 ft ,5 in |
| Main Level | Living Room | 13 ft ,3 in | 20 ft ,1 in | 13 ft ,3 in x 20 ft ,1 in |
| Main Level | Kitchen/dining Room | 11 ft ,3 in | 22 ft ,4 in | 11 ft ,3 in x 22 ft ,4 in |
https://www.realtor.ca/real-estate/28206834/12-freda-street-ridgetown
Interested?
Contact us for more information
Krista Mall
Sales Person
Royal LePage Peifer Realty (Dresden)
29575 St. George St.
Dresden, Ontario N0P 1M0
29575 St. George St.
Dresden, Ontario N0P 1M0


