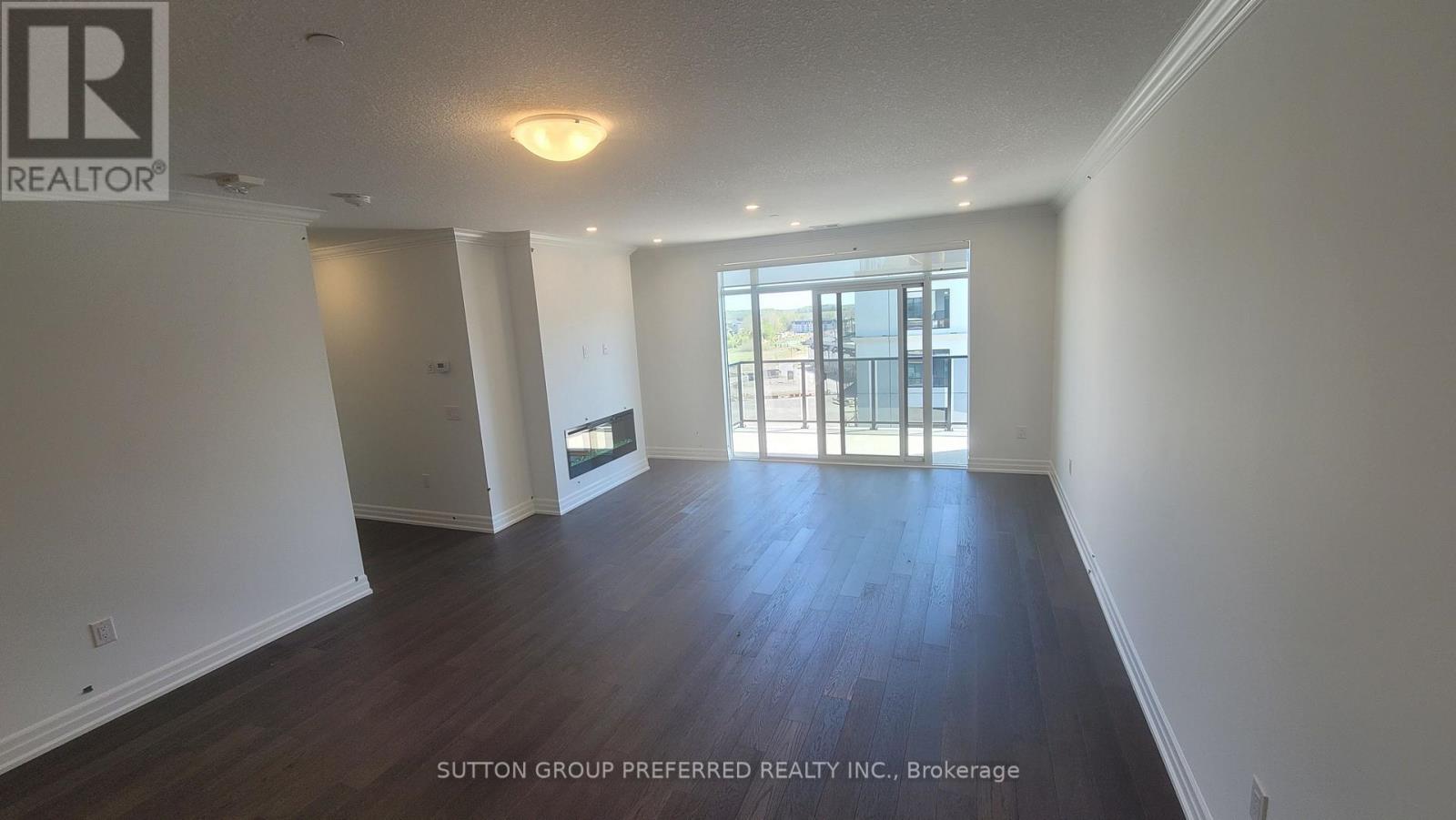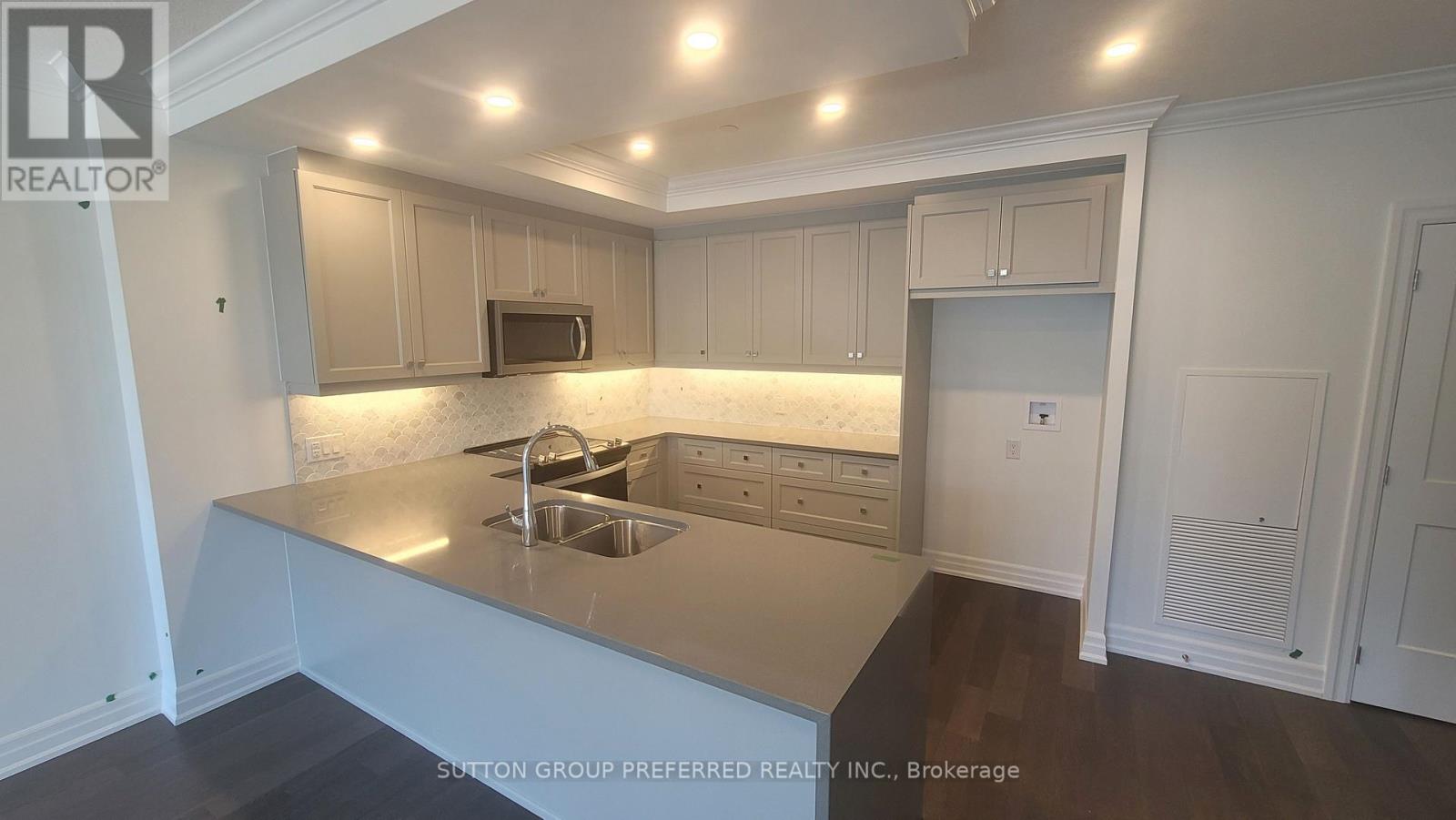909 - 460 Callaway Road London North, Ontario N6G 0M3
2 Bedroom 2 Bathroom 1200 - 1399 sqft
Fireplace Central Air Conditioning Forced Air
$649,900Maintenance, Insurance, Common Area Maintenance
$557.04 Monthly
Maintenance, Insurance, Common Area Maintenance
$557.04 MonthlyWelcome to NorthLink! Incredible development on the edge of Sunningdale Golf Club. This unit is 1360 sqft, balcony 115 sqft. model 2J With Handicap accessibility. Please view all the docs for the necessary info. The unit faces East with an amazing view. Hardwood throughout the main unit, no carpets. Tiled kitchen, foyer, and laundry area. Bathroom floors are HEATED! This is the 9th floor. Open concept with many extras, quartz countertops with waterfall, upgraded option pan drawers, high-end stainless appliances. Common features are, party room, billiards, courts, green space all around trails etc., a Fitness room, a Visitor Rental Suite, a Golf simulator, and even more! Unique opportunity to live in this part of the city. Underground parking space (1) Move on this now! (id:53193)
Property Details
| MLS® Number | X12105289 |
| Property Type | Single Family |
| Community Name | North R |
| CommunityFeatures | Pet Restrictions |
| Features | Wheelchair Access, Balcony, In Suite Laundry |
| ParkingSpaceTotal | 1 |
Building
| BathroomTotal | 2 |
| BedroomsAboveGround | 2 |
| BedroomsTotal | 2 |
| Amenities | Fireplace(s), Separate Heating Controls, Separate Electricity Meters |
| Appliances | Garage Door Opener Remote(s), Dishwasher, Dryer, Garage Door Opener, Microwave, Hood Fan, Stove, Washer, Window Coverings, Refrigerator |
| CoolingType | Central Air Conditioning |
| ExteriorFinish | Concrete |
| FireplacePresent | Yes |
| HeatingFuel | Electric |
| HeatingType | Forced Air |
| SizeInterior | 1200 - 1399 Sqft |
| Type | Apartment |
Parking
| Underground | |
| Garage |
Land
| Acreage | No |
Rooms
| Level | Type | Length | Width | Dimensions |
|---|---|---|---|---|
| Main Level | Primary Bedroom | 4.11 m | 3.2 m | 4.11 m x 3.2 m |
| Main Level | Bedroom | 3 m | 3.6 m | 3 m x 3.6 m |
| Main Level | Den | 3 m | 2.8 m | 3 m x 2.8 m |
| Main Level | Kitchen | 3.2 m | 3 m | 3.2 m x 3 m |
| Main Level | Pantry | 2.1 m | 1.5 m | 2.1 m x 1.5 m |
| Main Level | Living Room | 4.6 m | 6.3 m | 4.6 m x 6.3 m |
https://www.realtor.ca/real-estate/28218034/909-460-callaway-road-london-north-north-r-north-r
Interested?
Contact us for more information
Andrew Lesko
Salesperson
Sutton Group Preferred Realty Inc.

















