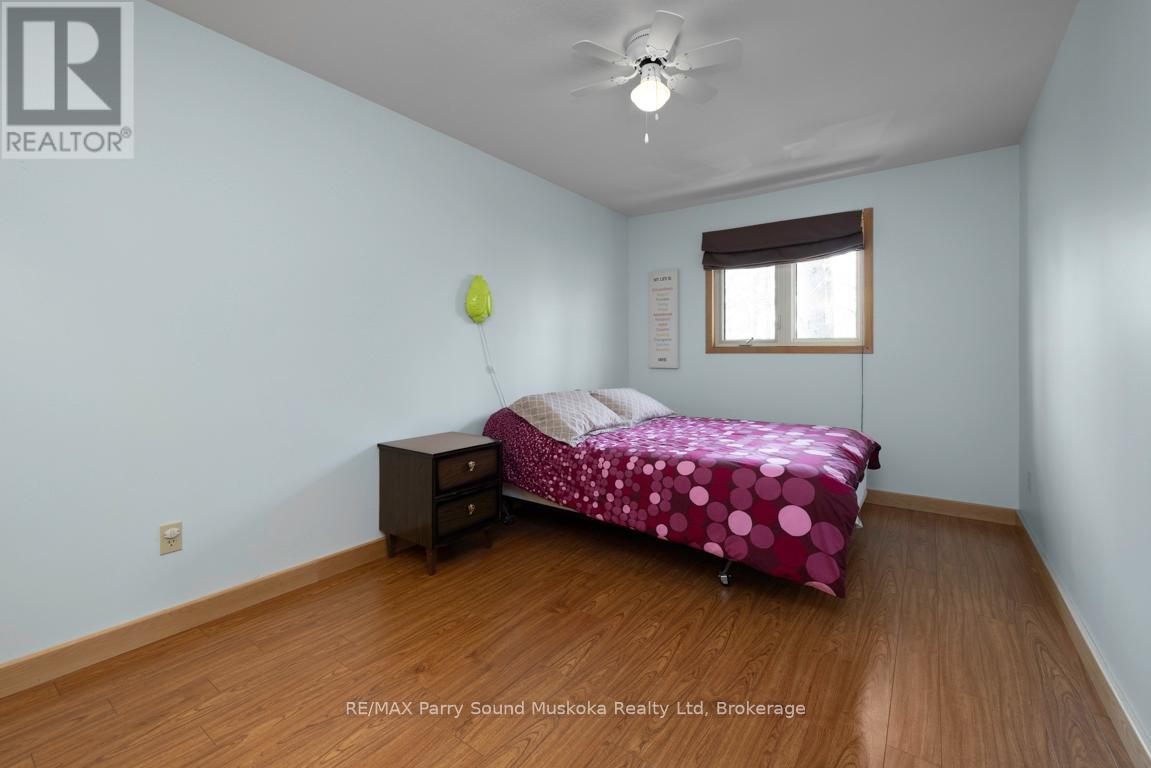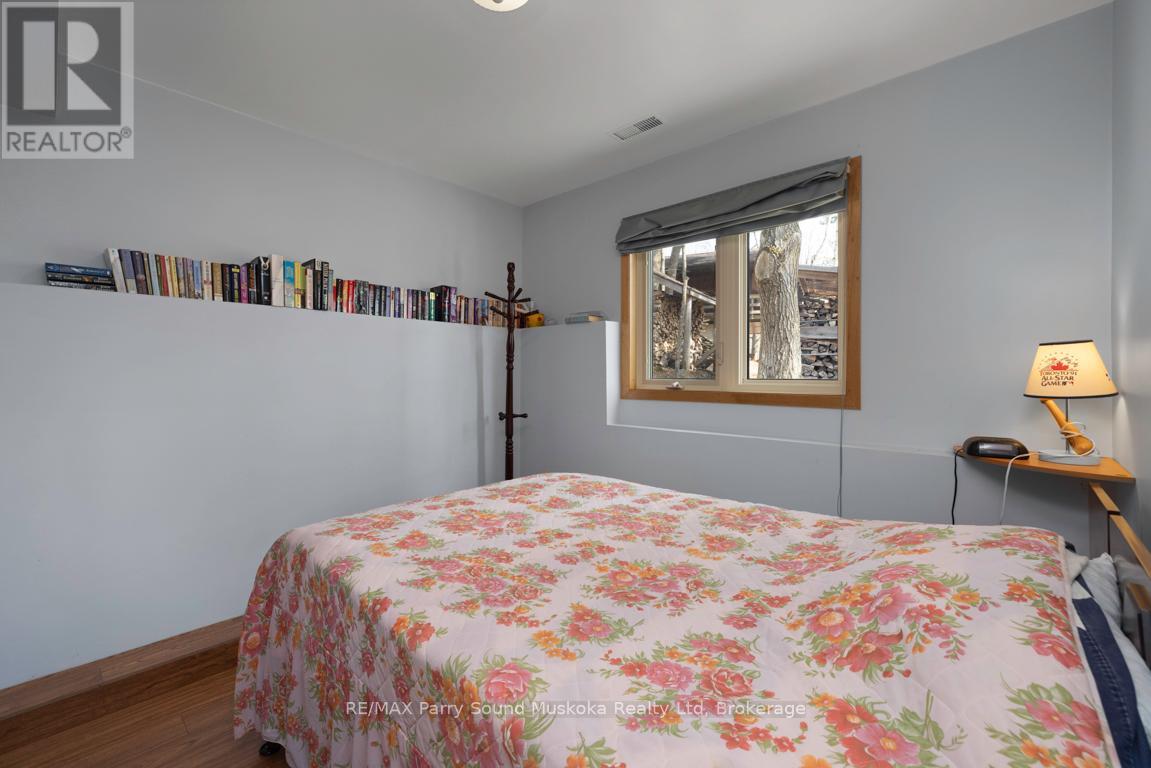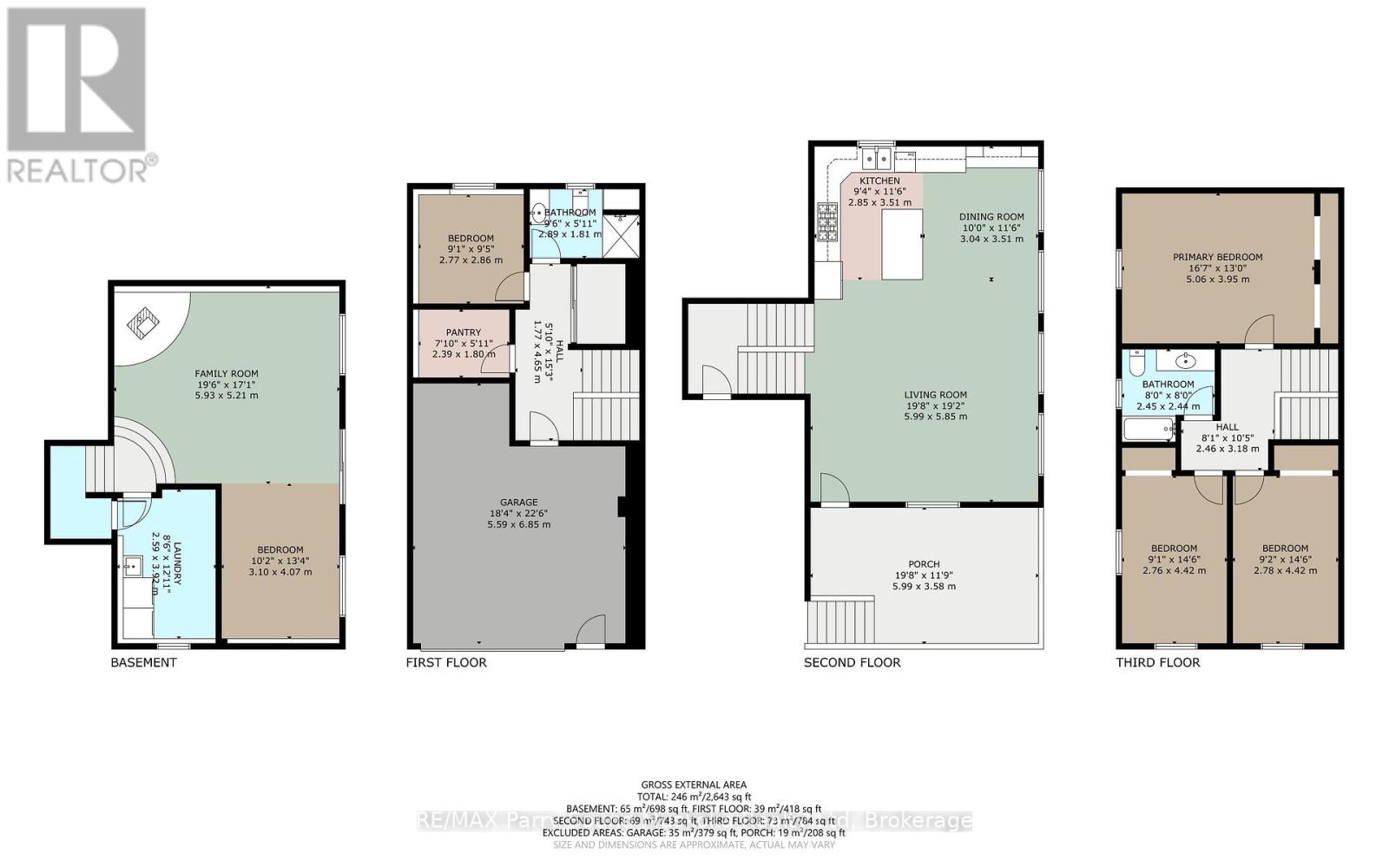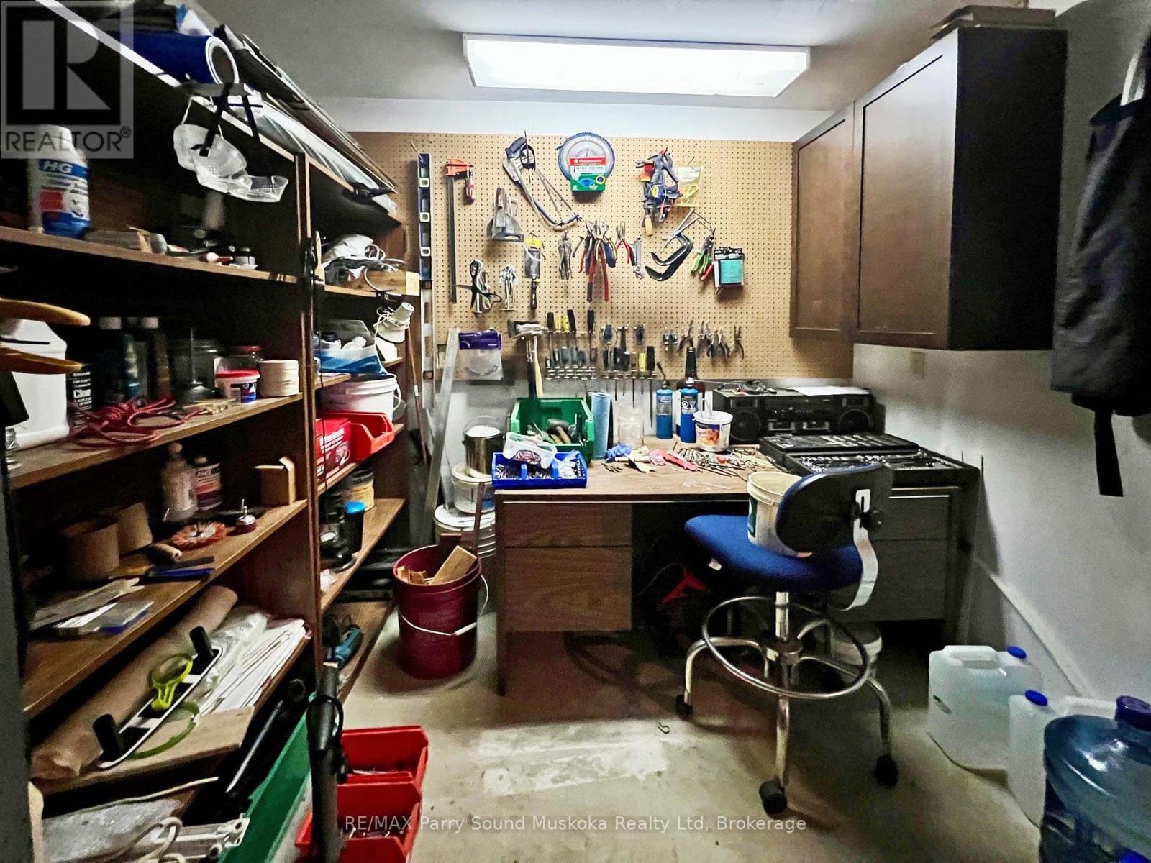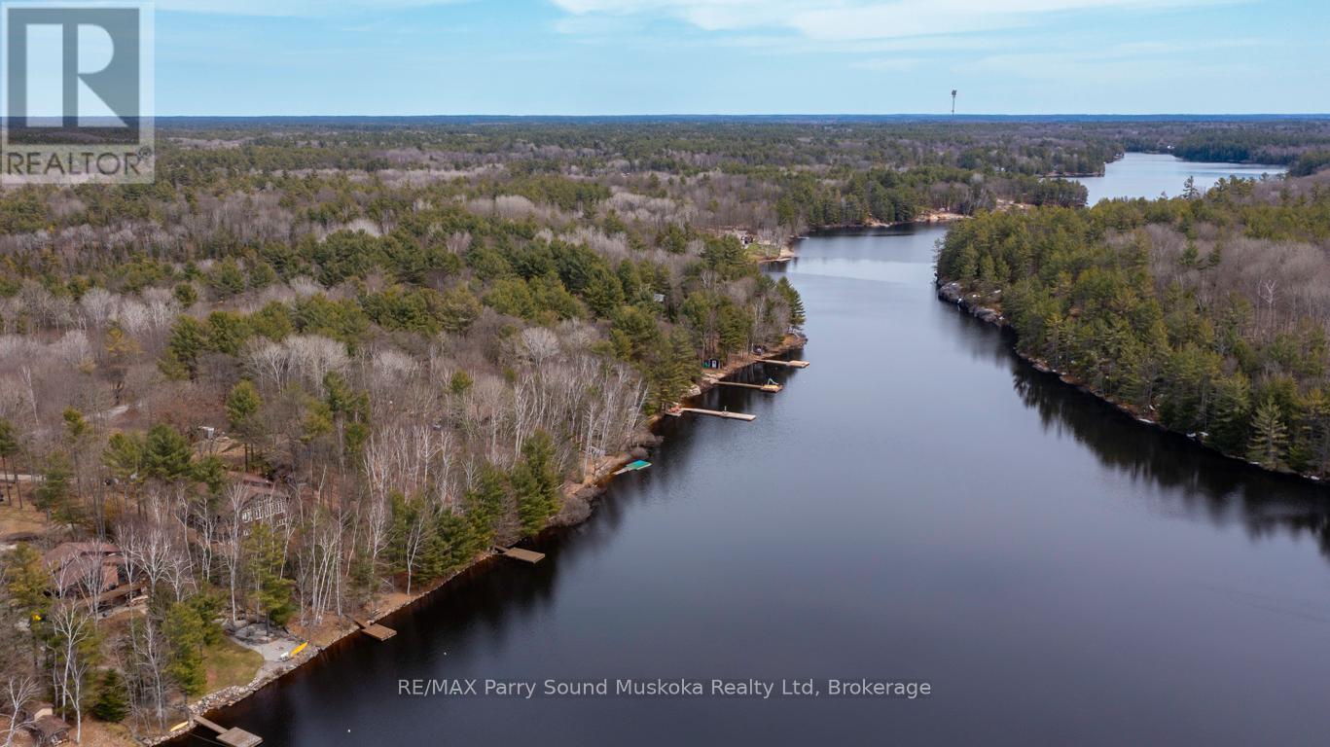38 Shebeshekong Estates Road S Carling, Ontario P0G 1G0
4 Bedroom 2 Bathroom 1100 - 1500 sqft
Fireplace Central Air Conditioning Forced Air Waterfront
$1,099,000
PRIME SOUTH WEST EXPOSURE on Shebeshekong Lake! BREATHTAKING SUNSETS! This 4 season lake house or cottage getaway is nestled on 2/3 of an acre treed lot, Clean clear 103' of sandy base shoreline, Approx 2300 sq ft, Open concept Great Room enhanced with vaulted ceilings, Wall of windows viewing lake, Fantastic kitchen with huge island, Abundance of cabinetry, Quartz counters, , 3 bedrooms, Warm hardwood floors, Finished walkout lower level boasts family room, Den/guest room, 2nd bath, Desirable oversized double garage with workshop/storage area, New ('24) high efficiency forced air propane furnace, Located just 15 minutes from Parry Sound, Shebeshekong Lake is ideal for family fun, Gentle to step in at water's edge, Deep water at end of dock for great swimming, boating, fishing, Protected waters with gorgeous Northern Natural Landscape, Windswept pines, Year round road access, Don't miss this Lakefront Opportunity being offered by the original owner! (id:53193)
Property Details
| MLS® Number | X12105250 |
| Property Type | Single Family |
| Community Name | Carling |
| AmenitiesNearBy | Hospital |
| CommunityFeatures | Community Centre |
| Easement | Unknown |
| EquipmentType | Propane Tank |
| Features | Cul-de-sac, Irregular Lot Size, Sloping, Level |
| ParkingSpaceTotal | 7 |
| RentalEquipmentType | Propane Tank |
| Structure | Deck, Patio(s), Dock |
| ViewType | Lake View, Direct Water View |
| WaterFrontType | Waterfront |
Building
| BathroomTotal | 2 |
| BedroomsAboveGround | 3 |
| BedroomsBelowGround | 1 |
| BedroomsTotal | 4 |
| Age | 16 To 30 Years |
| Amenities | Canopy |
| Appliances | Central Vacuum, Water Heater, Dishwasher, Dryer, Furniture, Microwave, Stove, Washer, Refrigerator |
| BasementDevelopment | Finished |
| BasementType | Full (finished) |
| ConstructionStyleAttachment | Detached |
| ConstructionStyleSplitLevel | Backsplit |
| CoolingType | Central Air Conditioning |
| ExteriorFinish | Wood |
| FireplacePresent | Yes |
| FireplaceTotal | 1 |
| FireplaceType | Woodstove |
| FoundationType | Block |
| HeatingFuel | Propane |
| HeatingType | Forced Air |
| SizeInterior | 1100 - 1500 Sqft |
| Type | House |
| UtilityWater | Lake/river Water Intake |
Parking
| Attached Garage | |
| Garage |
Land
| AccessType | Year-round Access, Private Docking |
| Acreage | No |
| LandAmenities | Hospital |
| Sewer | Septic System |
| SizeDepth | 308 Ft |
| SizeFrontage | 103 Ft |
| SizeIrregular | 103 X 308 Ft ; 103 X 308 X 80 X 331 |
| SizeTotalText | 103 X 308 Ft ; 103 X 308 X 80 X 331|1/2 - 1.99 Acres |
| ZoningDescription | Wf1 |
Rooms
| Level | Type | Length | Width | Dimensions |
|---|---|---|---|---|
| Second Level | Primary Bedroom | 5.06 m | 3.95 m | 5.06 m x 3.95 m |
| Second Level | Bedroom | 4.42 m | 2.78 m | 4.42 m x 2.78 m |
| Second Level | Bedroom | 4.42 m | 2.76 m | 4.42 m x 2.76 m |
| Second Level | Bathroom | 2.45 m | 2.44 m | 2.45 m x 2.44 m |
| Lower Level | Pantry | 2.39 m | 1.8 m | 2.39 m x 1.8 m |
| Lower Level | Family Room | 5.93 m | 5.21 m | 5.93 m x 5.21 m |
| Lower Level | Laundry Room | 3.92 m | 2.59 m | 3.92 m x 2.59 m |
| Lower Level | Den | 4.07 m | 3.1 m | 4.07 m x 3.1 m |
| Lower Level | Bedroom | 2.86 m | 2.77 m | 2.86 m x 2.77 m |
| Lower Level | Bathroom | 2.89 m | 1.81 m | 2.89 m x 1.81 m |
| Main Level | Living Room | 5.99 m | 5.85 m | 5.99 m x 5.85 m |
| Main Level | Kitchen | 3.51 m | 2.85 m | 3.51 m x 2.85 m |
| Main Level | Dining Room | 3.51 m | 3.04 m | 3.51 m x 3.04 m |
https://www.realtor.ca/real-estate/28217845/38-shebeshekong-estates-road-s-carling-carling
Interested?
Contact us for more information
Holly Cascanette
Broker
RE/MAX Parry Sound Muskoka Realty Ltd
47 James Street
Parry Sound, Ontario P2A 1T6
47 James Street
Parry Sound, Ontario P2A 1T6























