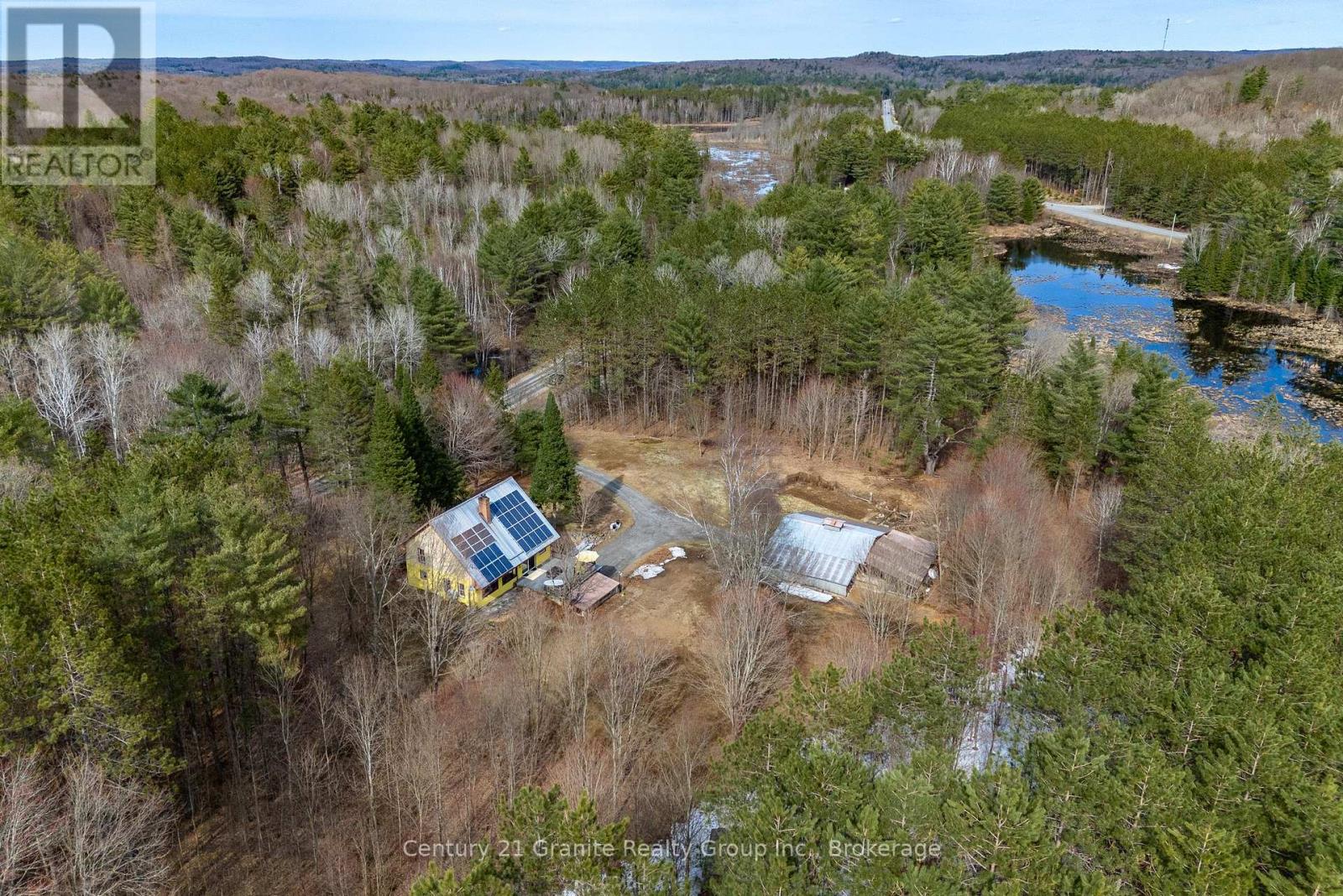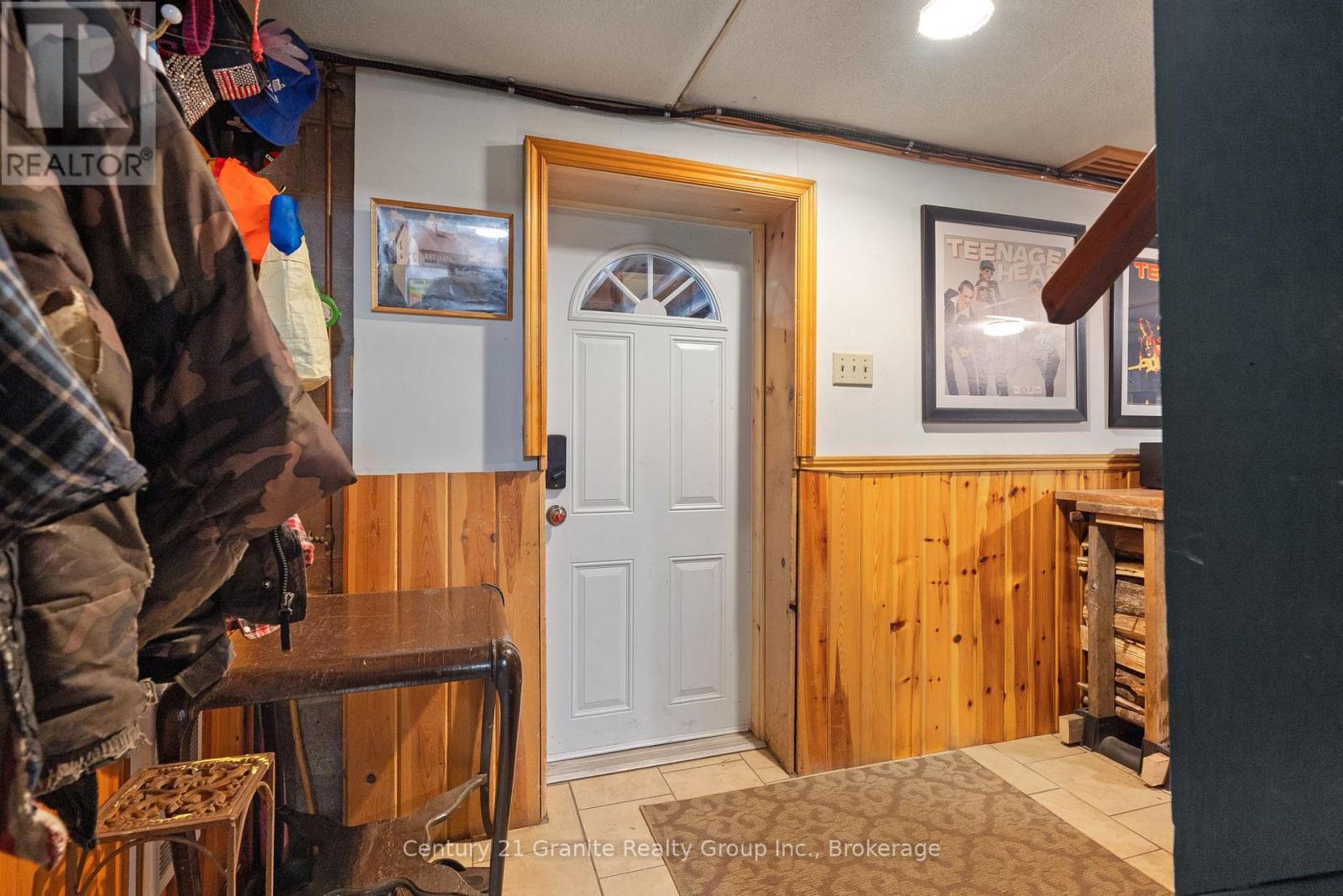1093 Kushog Lake Road Minden Hills, Ontario K0M 2K0
4 Bedroom 2 Bathroom 2000 - 2500 sqft
Fireplace Heat Pump
$749,500
Spacious Retreat on 1.2 Acres - A unique blend of comfort, character and income potential! Welcome to your dream retreat! Nestled on a picturesque lot with easy access off a paved, township maintained road, this stunning, environmentally conscious home offers over 3,500 sq ft of beautifully finished living space across 3 levels. With 3+1 bedrooms, 2 full, modern bathrooms and a thoughtful design throughout, this energy-efficient home is flooded with natural light and built for year-round comfort. Step inside to a show stopping, open concept main floor, featuring a soaring vaulted ceiling, gorgeous floor to ceiling natural granite fireplace with a propane insert; and expansive windows framing the views of the surrounding forest. A sliding glass door walkout leads to a large deck and stone patio- perfect for entertaining or soaking in the peace and privacy of your landscaped backyard. Upstairs, the private primary suite is a true sanctuary with a walk-in closet, luxurious soaker tub, private bath and a cozy sitting area that overlooks the great room below. The fully finished walk out basement is warm and inviting with a wood stove set on a granite hearth, a spacious workshop/storage area, and 2 bonus rooms, ideal for a home office, gym, craft room , or an extra bedroom. Outside , you'll find ample level parking, a double attached carport, and a versatile barn with electricity and water- perfect for hobbyists, storage or small scale farming. The location is ideal with hiking and snowmobile trails in the area and a public boat launch to Kushog/Boshkung Lakes right at the end of the road. And here's the bonus: this home comes with Hydro One Solar Contract ( Until 2030) that would generate a strong supplementary annual income of 80.2 cents/Kwh, and eco-friendly feature that when working at full capacity pays you back! This property checks all the boxes and the peace and tranquility that surrounds you will set your heart at rest! (id:53193)
Property Details
| MLS® Number | X12105233 |
| Property Type | Single Family |
| Community Name | Minden |
| AmenitiesNearBy | Beach, Place Of Worship |
| CommunityFeatures | School Bus |
| Easement | Unknown |
| EquipmentType | Propane Tank |
| Features | Wooded Area, Flat Site |
| ParkingSpaceTotal | 12 |
| RentalEquipmentType | Propane Tank |
| Structure | Deck, Barn, Barn |
Building
| BathroomTotal | 2 |
| BedroomsAboveGround | 3 |
| BedroomsBelowGround | 1 |
| BedroomsTotal | 4 |
| Age | 31 To 50 Years |
| Amenities | Fireplace(s) |
| Appliances | Dishwasher, Dryer, Stove, Washer, Refrigerator |
| BasementDevelopment | Finished |
| BasementFeatures | Walk Out |
| BasementType | N/a (finished) |
| ConstructionStyleAttachment | Detached |
| ExteriorFinish | Stucco |
| FireProtection | Smoke Detectors |
| FireplacePresent | Yes |
| FireplaceTotal | 2 |
| FireplaceType | Woodstove |
| FoundationType | Block |
| HeatingFuel | Propane |
| HeatingType | Heat Pump |
| StoriesTotal | 2 |
| SizeInterior | 2000 - 2500 Sqft |
| Type | House |
| UtilityWater | Drilled Well |
Parking
| Carport | |
| Garage |
Land
| Acreage | No |
| LandAmenities | Beach, Place Of Worship |
| Sewer | Septic System |
| SizeDepth | 242 Ft |
| SizeFrontage | 232 Ft |
| SizeIrregular | 232 X 242 Ft |
| SizeTotalText | 232 X 242 Ft|1/2 - 1.99 Acres |
| SoilType | Mixed Soil |
| SurfaceWater | Lake/pond |
| ZoningDescription | Ru |
Rooms
| Level | Type | Length | Width | Dimensions |
|---|---|---|---|---|
| Second Level | Sitting Room | 5.88 m | 3.61 m | 5.88 m x 3.61 m |
| Second Level | Bathroom | 2.42 m | 2.05 m | 2.42 m x 2.05 m |
| Second Level | Primary Bedroom | 3.53 m | 6.62 m | 3.53 m x 6.62 m |
| Lower Level | Cold Room | 1.81 m | 1.66 m | 1.81 m x 1.66 m |
| Lower Level | Workshop | 3.9 m | 8.79 m | 3.9 m x 8.79 m |
| Lower Level | Family Room | 4.79 m | 4.67 m | 4.79 m x 4.67 m |
| Lower Level | Study | 3.85 m | 3.59 m | 3.85 m x 3.59 m |
| Lower Level | Bedroom 4 | 4.6 m | 2.63 m | 4.6 m x 2.63 m |
| Main Level | Kitchen | 2.19 m | 4.95 m | 2.19 m x 4.95 m |
| Main Level | Living Room | 5.08 m | 4.95 m | 5.08 m x 4.95 m |
| Main Level | Bedroom 2 | 2.93 m | 3.04 m | 2.93 m x 3.04 m |
| Main Level | Bedroom 3 | 2.64 m | 3.72 m | 2.64 m x 3.72 m |
| Main Level | Laundry Room | 3.4 m | 2.98 m | 3.4 m x 2.98 m |
| Main Level | Bathroom | 2.43 m | 3.72 m | 2.43 m x 3.72 m |
Utilities
| Cable | Installed |
| Wireless | Available |
https://www.realtor.ca/real-estate/28217843/1093-kushog-lake-road-minden-hills-minden-minden
Interested?
Contact us for more information
Christine Sharp
Salesperson
Century 21 Granite Realty Group Inc.
9143 Hwy 118, Unit 4
Algonquin Highlands, Ontario K0M 1J1
9143 Hwy 118, Unit 4
Algonquin Highlands, Ontario K0M 1J1













































