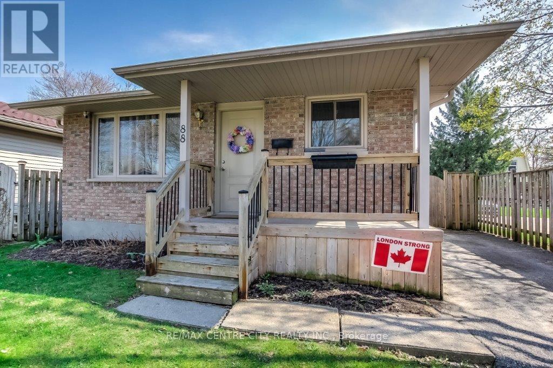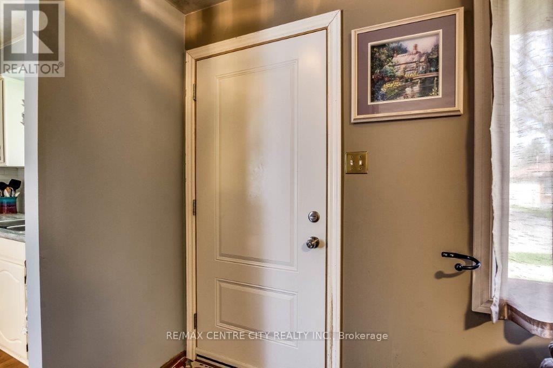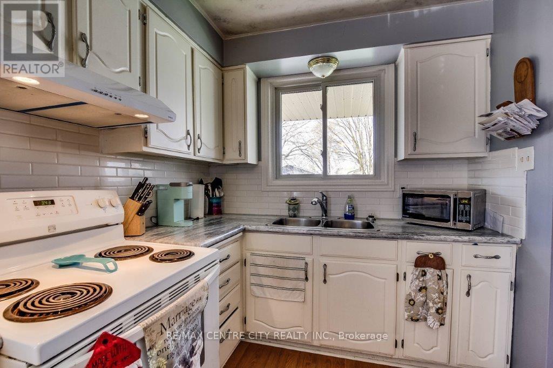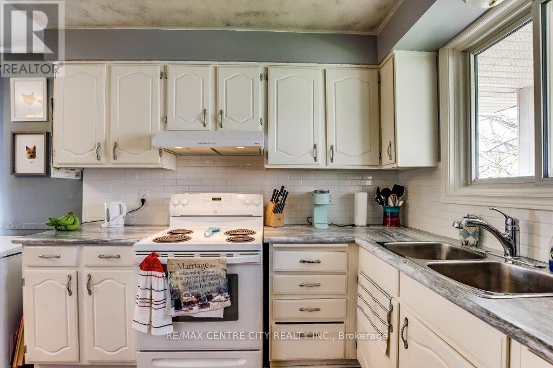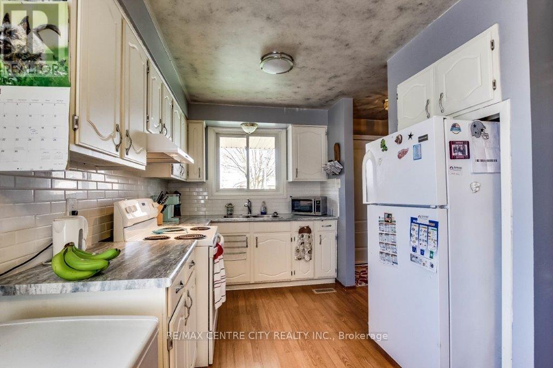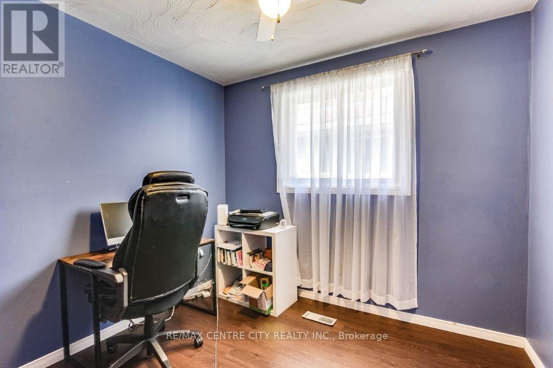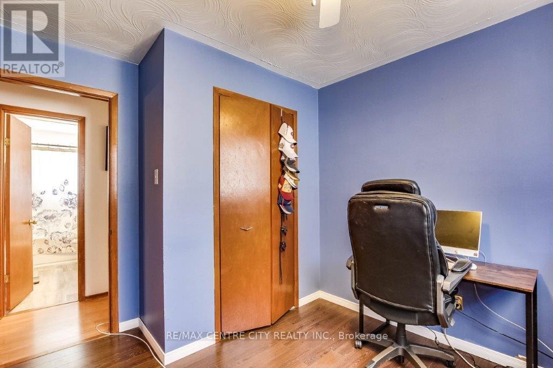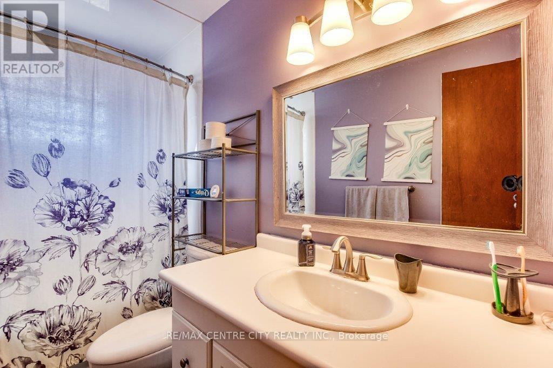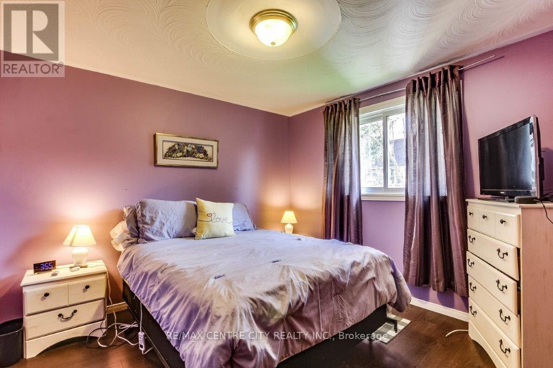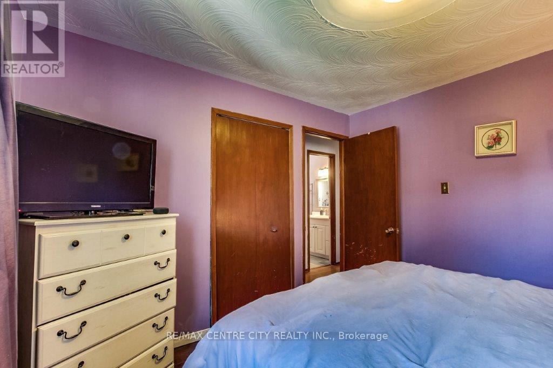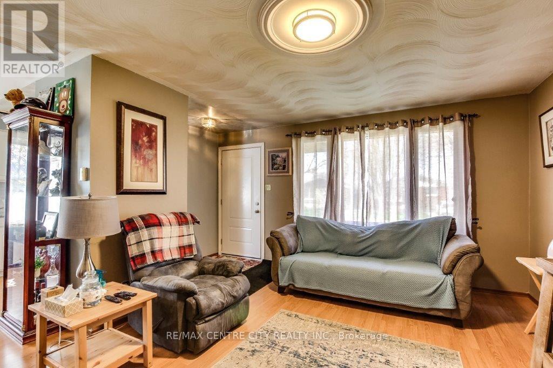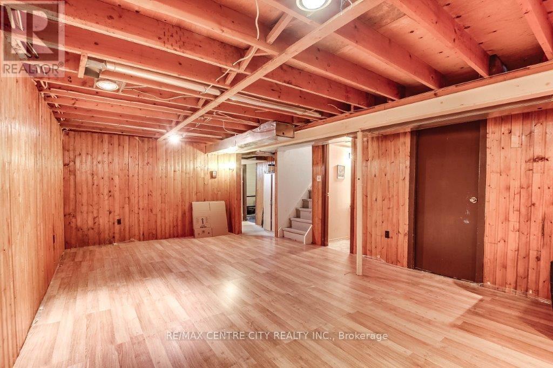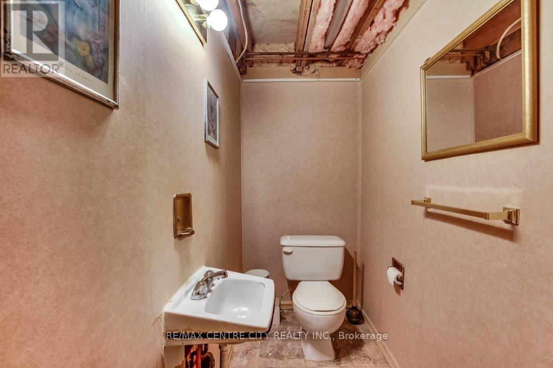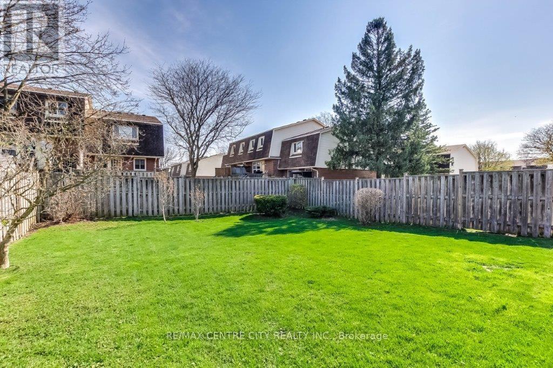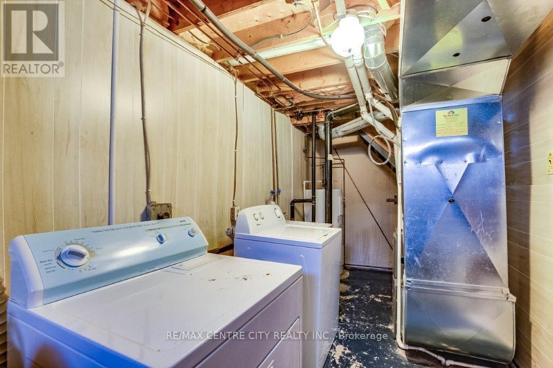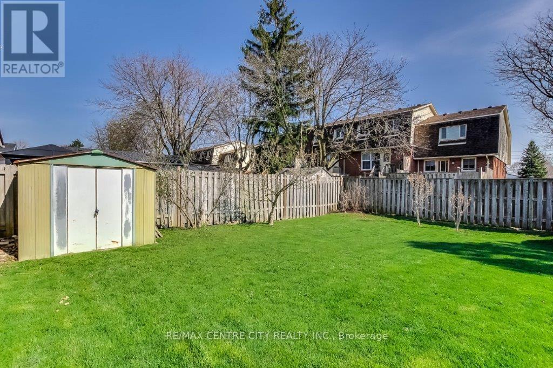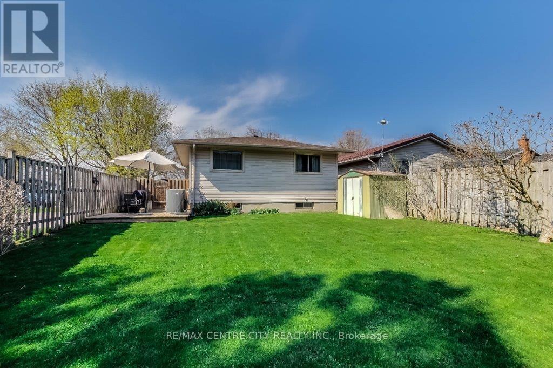88 Stroud Crescent London South, Ontario N6E 1Z6
3 Bedroom 2 Bathroom 700 - 1100 sqft
Bungalow Fireplace Central Air Conditioning Forced Air
$519,900
Nestled in Whiteoaks you will find this well kept bungalow lived in by the current owners for the last 21 years. Minutes to Whiteoaks Mall and 5 minutes to the 401. Laminate flooring runs through 90% of the home with the exception of the 2 bathrooms. Kitchen opens up to the dining room both of which are adjacent to the living room, boasting a gas fireplace. Down the hall you will find three good-sized bedrooms and a 4-piece bath. Right at the bottom of the stairs, a family room awaits your game nights. The 2-piece bath, laundry room, and 2 storage rooms complete the lower level of this home. The furnace (checked yearly by Enercare) and siding are approximately. 12 years old. All windows were replaced in 2018. Roof shingles 2019. The A/C unit is approx.4 years old. This home is a perfect starter home and or empty nester, with the major components already taken care of. (id:53193)
Property Details
| MLS® Number | X12105155 |
| Property Type | Single Family |
| Community Name | South X |
| Features | Carpet Free |
| ParkingSpaceTotal | 2 |
| Structure | Shed |
Building
| BathroomTotal | 2 |
| BedroomsAboveGround | 3 |
| BedroomsTotal | 3 |
| Age | 31 To 50 Years |
| Amenities | Fireplace(s) |
| Appliances | Water Heater, Dryer, Freezer, Stove, Washer, Refrigerator |
| ArchitecturalStyle | Bungalow |
| BasementDevelopment | Partially Finished |
| BasementType | N/a (partially Finished) |
| ConstructionStyleAttachment | Detached |
| CoolingType | Central Air Conditioning |
| ExteriorFinish | Brick, Vinyl Siding |
| FireplacePresent | Yes |
| FlooringType | Laminate, Concrete |
| FoundationType | Poured Concrete |
| HalfBathTotal | 1 |
| HeatingFuel | Natural Gas |
| HeatingType | Forced Air |
| StoriesTotal | 1 |
| SizeInterior | 700 - 1100 Sqft |
| Type | House |
| UtilityWater | Municipal Water |
Parking
| No Garage |
Land
| Acreage | No |
| Sewer | Sanitary Sewer |
| SizeDepth | 106 Ft ,8 In |
| SizeFrontage | 40 Ft |
| SizeIrregular | 40 X 106.7 Ft |
| SizeTotalText | 40 X 106.7 Ft |
Rooms
| Level | Type | Length | Width | Dimensions |
|---|---|---|---|---|
| Basement | Family Room | 7.94 m | 4.19 m | 7.94 m x 4.19 m |
| Basement | Laundry Room | 5.87 m | 7.06 m | 5.87 m x 7.06 m |
| Basement | Other | 4.54 m | 2.49 m | 4.54 m x 2.49 m |
| Basement | Other | 4.44 m | 3.25 m | 4.44 m x 3.25 m |
| Main Level | Kitchen | 2.6 m | 2.4 m | 2.6 m x 2.4 m |
| Main Level | Dining Room | 2.85 m | 3.19 m | 2.85 m x 3.19 m |
| Main Level | Living Room | 5.46 m | 3.7 m | 5.46 m x 3.7 m |
| Main Level | Primary Bedroom | 3.32 m | 3.22 m | 3.32 m x 3.22 m |
| Main Level | Bedroom 2 | 3.34 m | 3.11 m | 3.34 m x 3.11 m |
| Main Level | Bedroom 3 | 3.22 m | 2.82 m | 3.22 m x 2.82 m |
https://www.realtor.ca/real-estate/28217804/88-stroud-crescent-london-south-south-x-south-x
Interested?
Contact us for more information
Tiz Orlando
Salesperson
RE/MAX Centre City Realty Inc.

