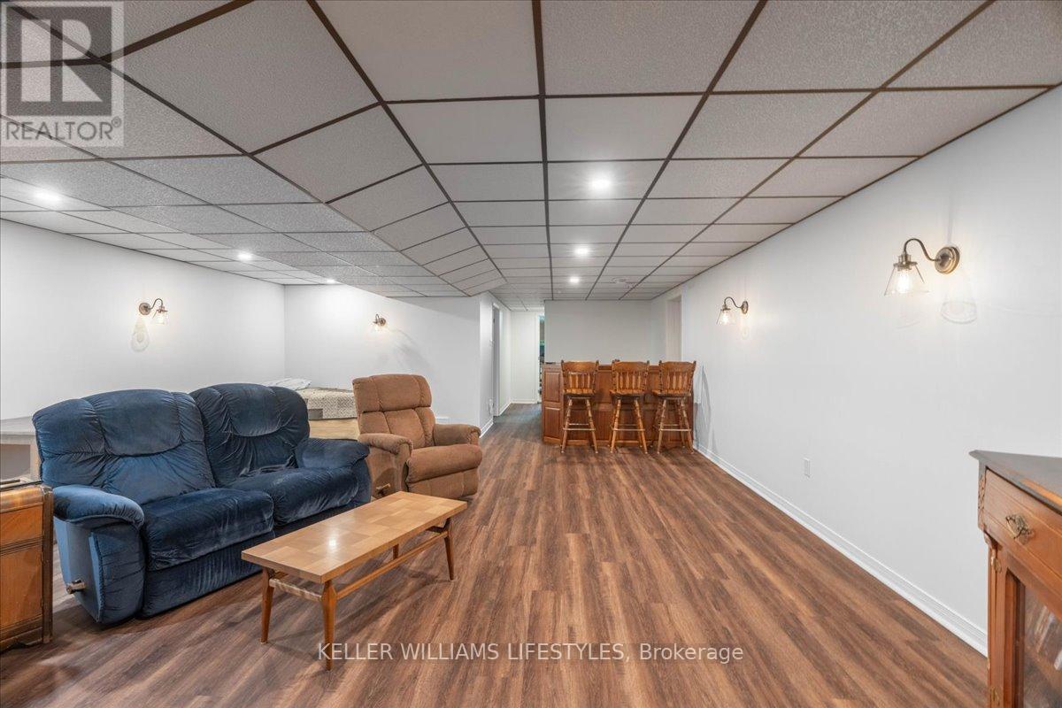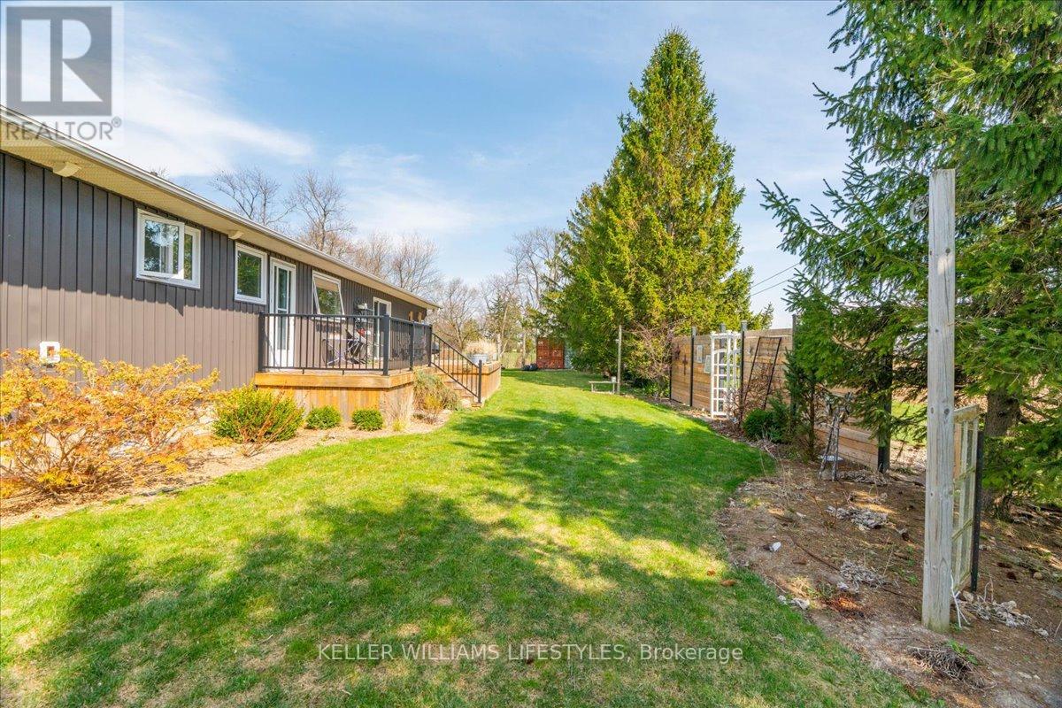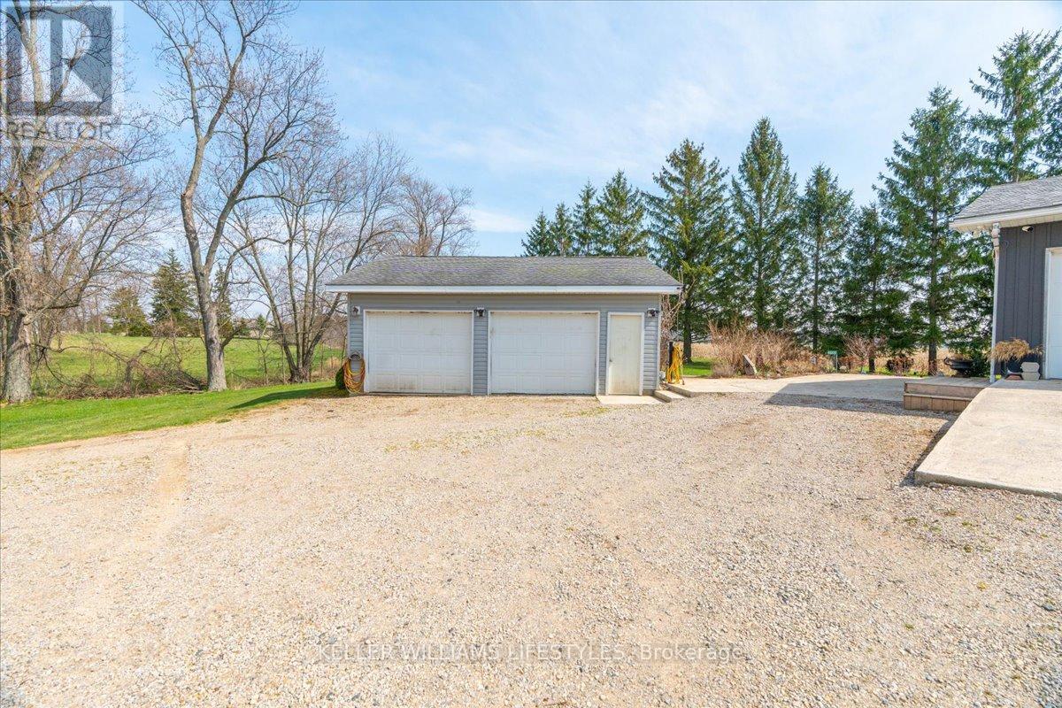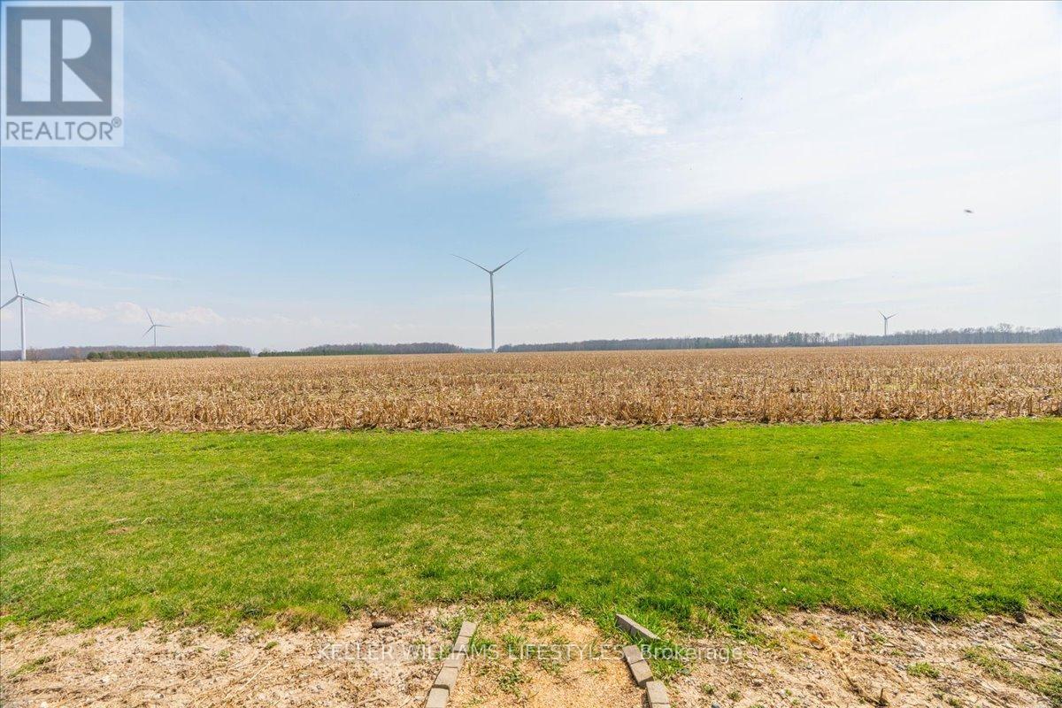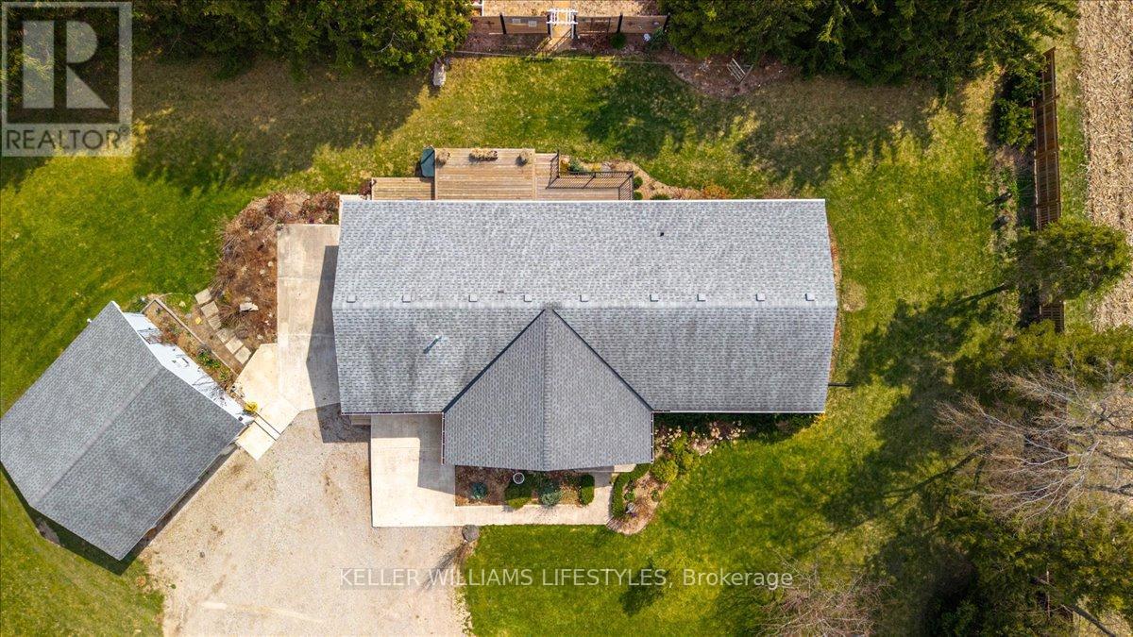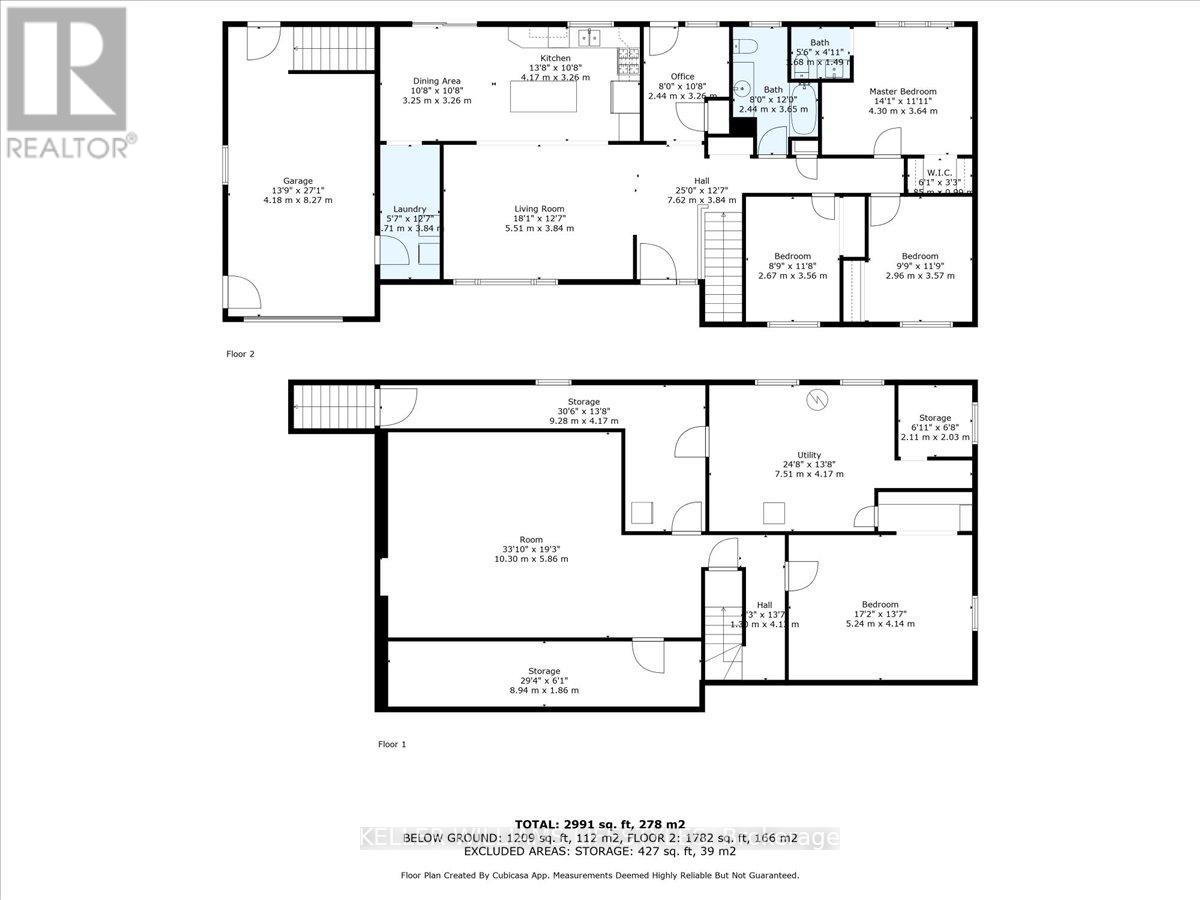4609 Douglas Line Plympton-Wyoming, Ontario N0N 1J5
4 Bedroom 2 Bathroom 1100 - 1500 sqft
Bungalow Central Air Conditioning Forced Air
$725,000
Enjoy the peace and privacy of countryside living on this beautiful property, set on over half an acre and surrounded by scenic farmland and nature in every direction. This move-in ready home offers 4 spacious bedrooms and 2 bathrooms, ideal for families or those craving extra space and comfort. Recent updates throughout include new flooring, fresh paint, updated windows, and much more, blending modern convenience with rural charm. Step outside and unwind on the expansive front deckperfect for morning coffees, hosting guests, or enjoying evening sunsets. A large detached shop offers endless potential for hobbies, storage, a workshop, or even a home-based business. With plenty of room to roam, garden, or entertain, this property is a rare find for those seeking space, tranquility, and convenience all in one. Dont miss your chance to make this warm and welcoming countryside gem your own! (id:53193)
Property Details
| MLS® Number | X12104815 |
| Property Type | Single Family |
| Community Name | Plympton Wyoming |
| ParkingSpaceTotal | 6 |
Building
| BathroomTotal | 2 |
| BedroomsAboveGround | 4 |
| BedroomsTotal | 4 |
| Appliances | Dishwasher, Dryer, Freezer, Microwave, Stove, Washer, Refrigerator |
| ArchitecturalStyle | Bungalow |
| BasementType | Full |
| ConstructionStyleAttachment | Detached |
| CoolingType | Central Air Conditioning |
| ExteriorFinish | Brick, Vinyl Siding |
| FoundationType | Concrete |
| HalfBathTotal | 1 |
| HeatingFuel | Natural Gas |
| HeatingType | Forced Air |
| StoriesTotal | 1 |
| SizeInterior | 1100 - 1500 Sqft |
| Type | House |
Parking
| Attached Garage | |
| Garage |
Land
| Acreage | No |
| Sewer | Septic System |
| SizeDepth | 132 Ft |
| SizeFrontage | 165 Ft |
| SizeIrregular | 165 X 132 Ft |
| SizeTotalText | 165 X 132 Ft |
| ZoningDescription | A1 |
Rooms
| Level | Type | Length | Width | Dimensions |
|---|---|---|---|---|
| Basement | Other | 29.4 m | 6.1 m | 29.4 m x 6.1 m |
| Basement | Other | 30.6 m | 13.8 m | 30.6 m x 13.8 m |
| Basement | Recreational, Games Room | 33.1 m | 19.3 m | 33.1 m x 19.3 m |
| Basement | Bedroom | 17.2 m | 13.7 m | 17.2 m x 13.7 m |
| Basement | Utility Room | 24.8 m | 13.8 m | 24.8 m x 13.8 m |
| Main Level | Living Room | 18.1 m | 12.7 m | 18.1 m x 12.7 m |
| Main Level | Dining Room | 10.8 m | 10.8 m | 10.8 m x 10.8 m |
| Main Level | Kitchen | 13.8 m | 10.8 m | 13.8 m x 10.8 m |
| Main Level | Laundry Room | 5.7 m | 12.7 m | 5.7 m x 12.7 m |
| Main Level | Bedroom | 8.9 m | 11.8 m | 8.9 m x 11.8 m |
| Main Level | Bedroom | 9.9 m | 11.9 m | 9.9 m x 11.9 m |
| Main Level | Primary Bedroom | 14.1 m | 11.11 m | 14.1 m x 11.11 m |
Interested?
Contact us for more information
Shannan Marion
Salesperson
Keller Williams Lifestyles
Colin Van Moorsel
Broker
Keller Williams Lifestyles


























