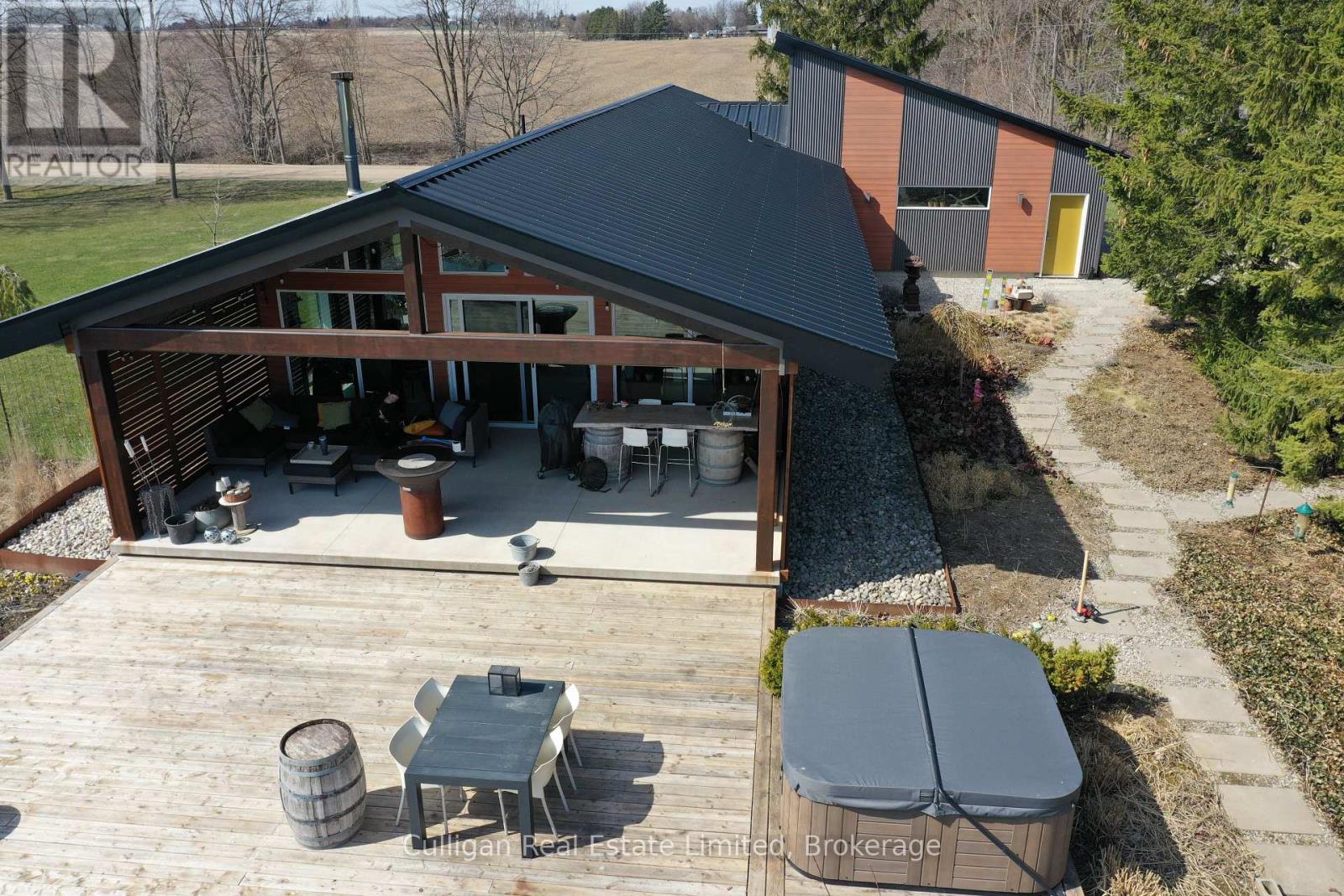363988 Mcbeth Road South-West Oxford, Ontario N0J 1W0
4 Bedroom 3 Bathroom 1500 - 2000 sqft
Raised Bungalow Fireplace Other Acreage Landscaped
$3,975,000
You won't want to miss this spectacular 96 acre country property with 88 workable acres (tiled). Only a 10 minute drive from Ingersoll and less than 30 minutes from London, this property showcases an 1800 sq/ft modern home, built in 2017 with an all steel exterior. The main floor features stunning windows and amazing views at every turn. Sit down and relax on the covered porch overlooking a tranquil pond. On those colder evenings, enjoy this view from the hot tub. The open concept kitchen, living room, and dining room with a soaring cathedral ceiling is perfect for entertaining or enjoying time with family. The main floor also includes a cozy wood-burning fireplace, a 2 pc bathroom, as well as a spacious master bedroom with a 3 pc ensuite. The finished downstairs is filled with natural light from the many oversized windows. This level includes 3 large bedrooms, a rec room currently used for large sewing projects and a 3 pc bathroom with double sinks. There is an attached 2 car garage and the entire house is heated with geothermal, in-floor heat for efficient comfort year round. Adjacent to the home, is a breathtaking studio with endless possibilities for business or personal use. There is a spacious, paved area behind the building, surrounded by beautiful landscaping that is perfect for garden parties and outdoor dining. Additionally, there is a steel clad shed (160 X 60) with concrete flooring, a 24 X 14 overhead door and a shop plus a loft area. Finally, a second steel clad shop (90 X 45) which includes offices and a 2 pc bathroom. This is a one of a kind property that needs to be experienced to take in all that it has to offer. Please book a showing and see for yourself. (id:53193)
Property Details
| MLS® Number | X12104217 |
| Property Type | Agriculture |
| Community Name | Rural South-West Oxford |
| FarmType | Farm |
| Features | Tiled, Open Space, Sump Pump |
| ParkingSpaceTotal | 12 |
| Structure | Deck, Patio(s), Workshop, Outbuilding |
Building
| BathroomTotal | 3 |
| BedroomsAboveGround | 1 |
| BedroomsBelowGround | 3 |
| BedroomsTotal | 4 |
| Age | 6 To 15 Years |
| Appliances | Hot Tub, Garage Door Opener Remote(s), Water Treatment, Dishwasher, Dryer, Stove, Washer, Refrigerator |
| ArchitecturalStyle | Raised Bungalow |
| BasementDevelopment | Finished |
| BasementType | Full (finished) |
| CeilingType | Suspended Ceiling |
| ExteriorFinish | Steel |
| FireplacePresent | Yes |
| FireplaceType | Woodstove |
| FoundationType | Poured Concrete |
| HalfBathTotal | 1 |
| HeatingType | Other |
| StoriesTotal | 1 |
| SizeInterior | 1500 - 2000 Sqft |
| UtilityWater | Drilled Well |
Parking
| Attached Garage | |
| Garage |
Land
| Acreage | Yes |
| LandscapeFeatures | Landscaped |
| Sewer | Septic System |
| SizeDepth | 1508 M |
| SizeFrontage | 260.51 M |
| SizeIrregular | 260.5 X 1508 M |
| SizeTotalText | 260.5 X 1508 M|50 - 100 Acres |
| SoilType | Loam |
| SurfaceWater | Pond Or Stream |
| ZoningDescription | A2 |
Rooms
| Level | Type | Length | Width | Dimensions |
|---|---|---|---|---|
| Basement | Bathroom | 3 m | 2 m | 3 m x 2 m |
| Basement | Recreational, Games Room | 5 m | 3 m | 5 m x 3 m |
| Basement | Bedroom 2 | 5 m | 5 m | 5 m x 5 m |
| Basement | Bedroom 3 | 5 m | 5 m | 5 m x 5 m |
| Basement | Bedroom 4 | 5 m | 5 m | 5 m x 5 m |
| Main Level | Dining Room | 7 m | 5 m | 7 m x 5 m |
| Main Level | Kitchen | 6 m | 5 m | 6 m x 5 m |
| Main Level | Recreational, Games Room | 12 m | 6 m | 12 m x 6 m |
| Main Level | Bathroom | 2 m | 1.5 m | 2 m x 1.5 m |
| Main Level | Bedroom | 6 m | 6 m | 6 m x 6 m |
| Main Level | Bathroom | 3 m | 2 m | 3 m x 2 m |
| Main Level | Office | 4 m | 4 m | 4 m x 4 m |
Interested?
Contact us for more information
Luke Veens
Salesperson
Culligan Real Estate Limited
Branch: R.r. 4 Lot 31 Con 7 Huron East
Seaforth, Ontario N0K 1W0
Branch: R.r. 4 Lot 31 Con 7 Huron East
Seaforth, Ontario N0K 1W0
Alex Veens
Broker
Culligan Real Estate Limited
Branch: R.r. 4 Lot 31 Con 7 Huron East
Seaforth, Ontario N0K 1W0
Branch: R.r. 4 Lot 31 Con 7 Huron East
Seaforth, Ontario N0K 1W0



















































