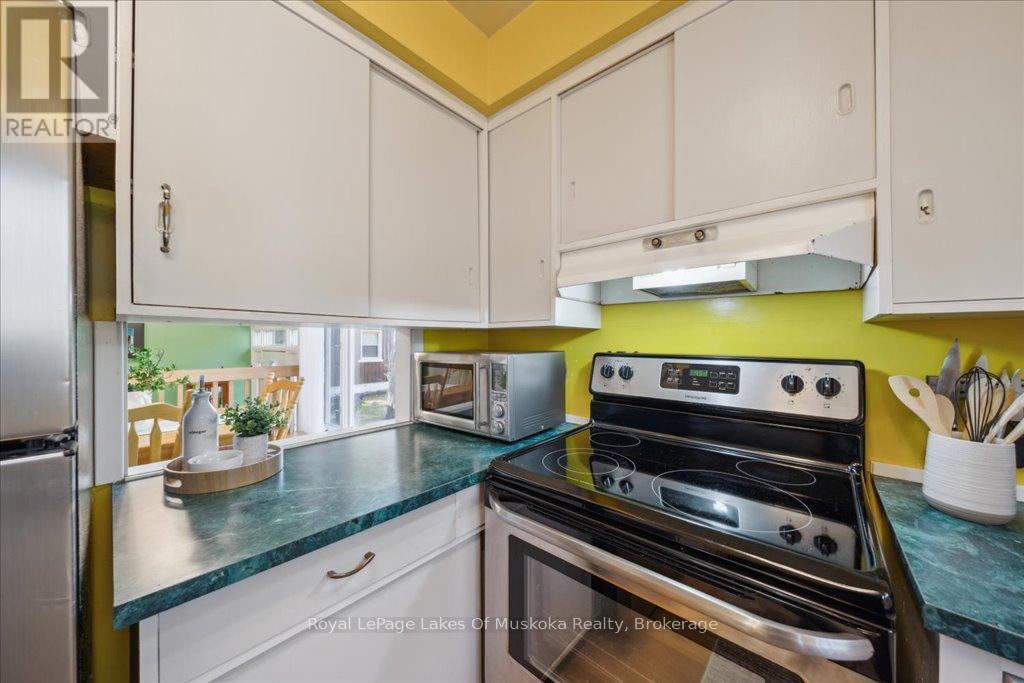152 Ann Street Bracebridge, Ontario P1L 1M1
3 Bedroom 2 Bathroom 700 - 1100 sqft
Raised Bungalow Baseboard Heaters
$579,000
Searching for a centrally located bungalow? This property is perfectly positioned within walking distance of shopping centers, schools, and the hospital. Offering a practical three-bedroom layout, the home features a functional kitchen, a spacious dining area, and a living room with walk-out access to the rear deck. Hardwood flooring throughout makes for easy maintenance. The fully finished lower level is designed to meet all your family's needs, complete with a large rec room, a second bathroom, a flexible bonus room, and a workshop area. A level backyard adds even more space for outdoor enjoyment. (id:53193)
Property Details
| MLS® Number | X12103896 |
| Property Type | Single Family |
| Community Name | Macaulay |
| ParkingSpaceTotal | 4 |
Building
| BathroomTotal | 2 |
| BedroomsAboveGround | 3 |
| BedroomsTotal | 3 |
| Age | 51 To 99 Years |
| Appliances | Dryer, Stove, Washer, Refrigerator |
| ArchitecturalStyle | Raised Bungalow |
| BasementDevelopment | Partially Finished |
| BasementType | Full (partially Finished) |
| ConstructionStyleAttachment | Detached |
| ExteriorFinish | Brick |
| FoundationType | Block |
| HalfBathTotal | 1 |
| HeatingFuel | Electric |
| HeatingType | Baseboard Heaters |
| StoriesTotal | 1 |
| SizeInterior | 700 - 1100 Sqft |
| Type | House |
| UtilityWater | Municipal Water |
Parking
| No Garage |
Land
| Acreage | No |
| Sewer | Sanitary Sewer |
| SizeDepth | 197 Ft |
| SizeFrontage | 75 Ft |
| SizeIrregular | 75 X 197 Ft |
| SizeTotalText | 75 X 197 Ft |
| ZoningDescription | R1 |
Rooms
| Level | Type | Length | Width | Dimensions |
|---|---|---|---|---|
| Lower Level | Recreational, Games Room | 7.03 m | 4 m | 7.03 m x 4 m |
| Lower Level | Workshop | 3.49 m | 3.75 m | 3.49 m x 3.75 m |
| Lower Level | Bathroom | 2.43 m | 2.18 m | 2.43 m x 2.18 m |
| Lower Level | Bedroom | 3.45 m | 3.27 m | 3.45 m x 3.27 m |
| Lower Level | Laundry Room | 3.56 m | 2.86 m | 3.56 m x 2.86 m |
| Main Level | Bathroom | 2.78 m | 2.2 m | 2.78 m x 2.2 m |
| Main Level | Bedroom | 2.78 m | 2.95 m | 2.78 m x 2.95 m |
| Main Level | Bedroom 2 | 3.28 m | 3 m | 3.28 m x 3 m |
| Main Level | Dining Room | 3.92 m | 2.62 m | 3.92 m x 2.62 m |
| Main Level | Kitchen | 3.56 m | 2.34 m | 3.56 m x 2.34 m |
| Main Level | Living Room | 3.51 m | 5.07 m | 3.51 m x 5.07 m |
| Main Level | Primary Bedroom | 3.28 m | 3.82 m | 3.28 m x 3.82 m |
Utilities
| Sewer | Installed |
https://www.realtor.ca/real-estate/28215089/152-ann-street-bracebridge-macaulay-macaulay
Interested?
Contact us for more information
Fred Aitken
Broker
Royal LePage Lakes Of Muskoka Realty
100 West Mall Rd
Bracebridge, Ontario P1L 1Z1
100 West Mall Rd
Bracebridge, Ontario P1L 1Z1






































