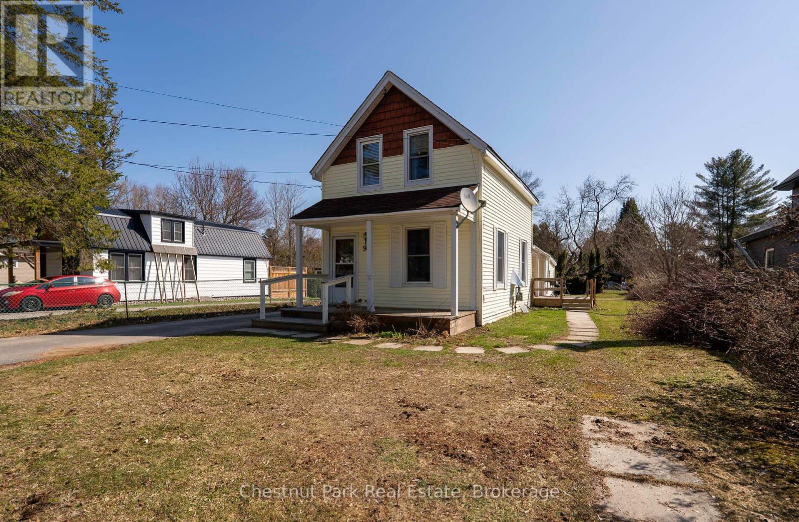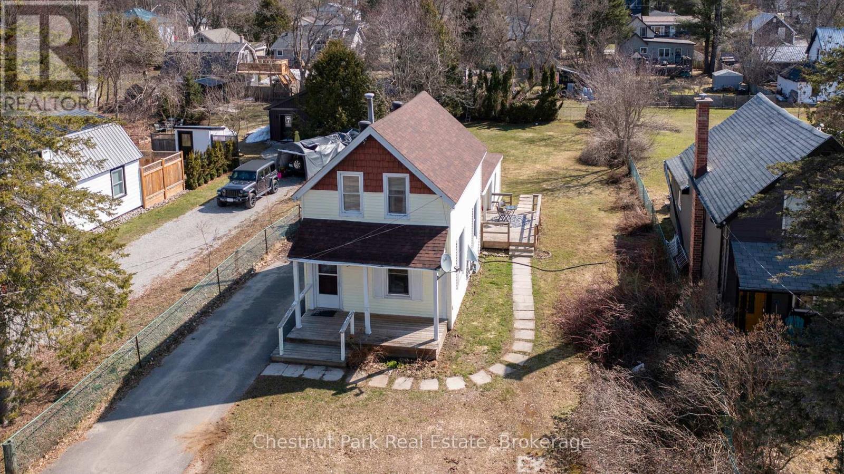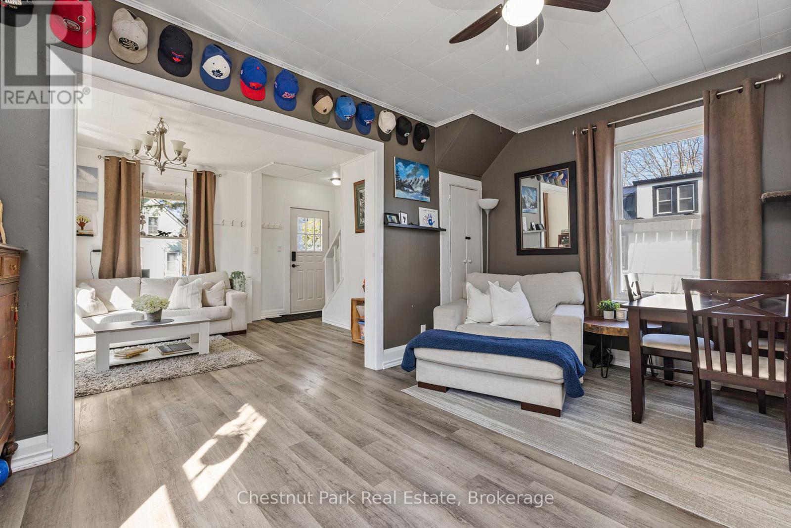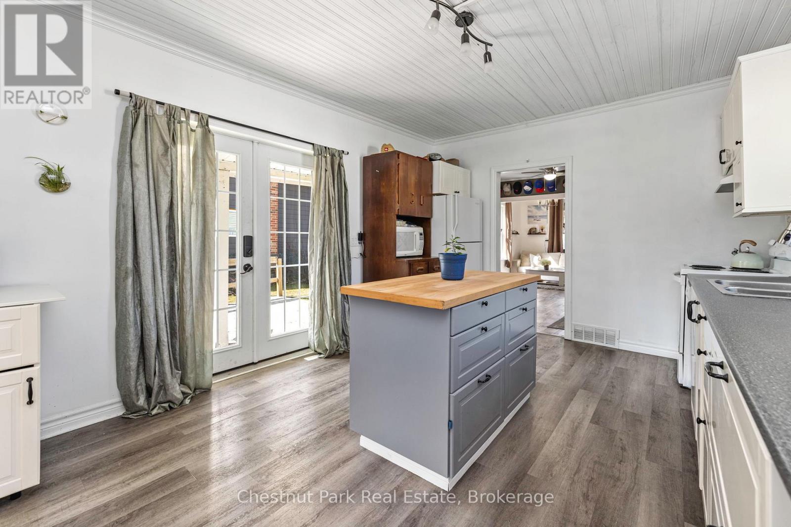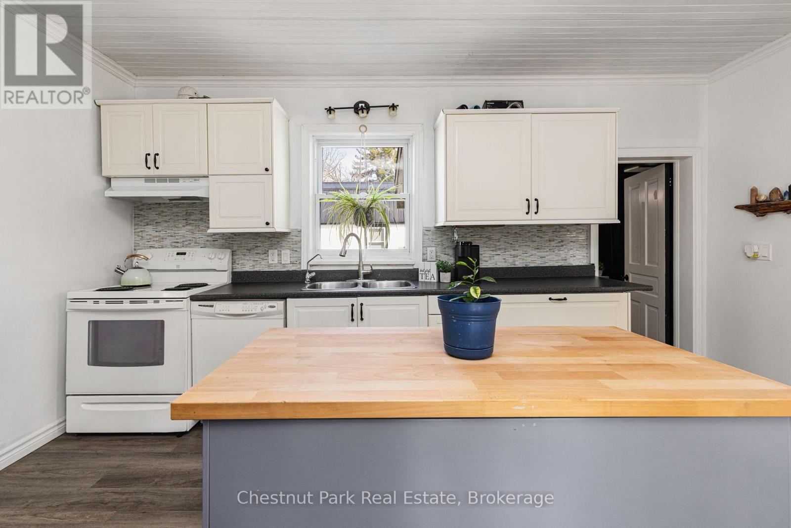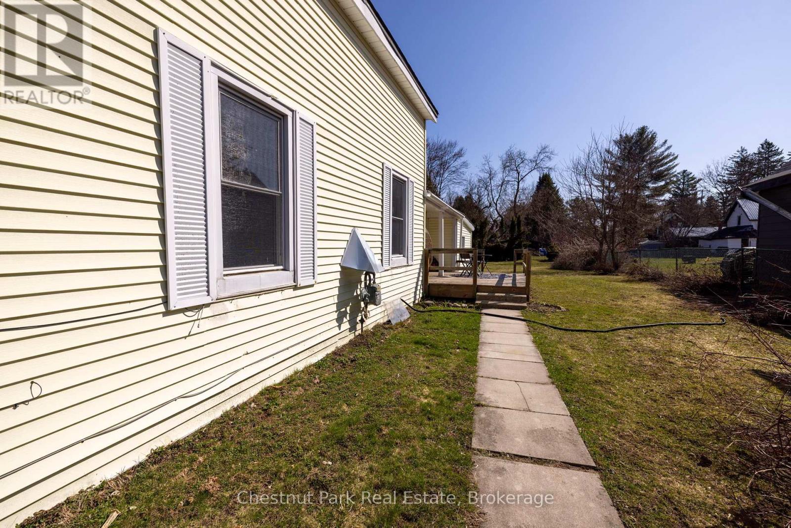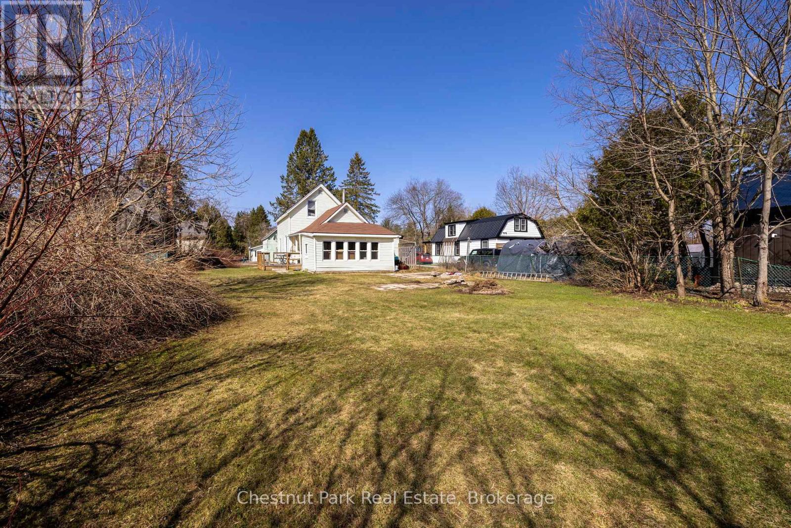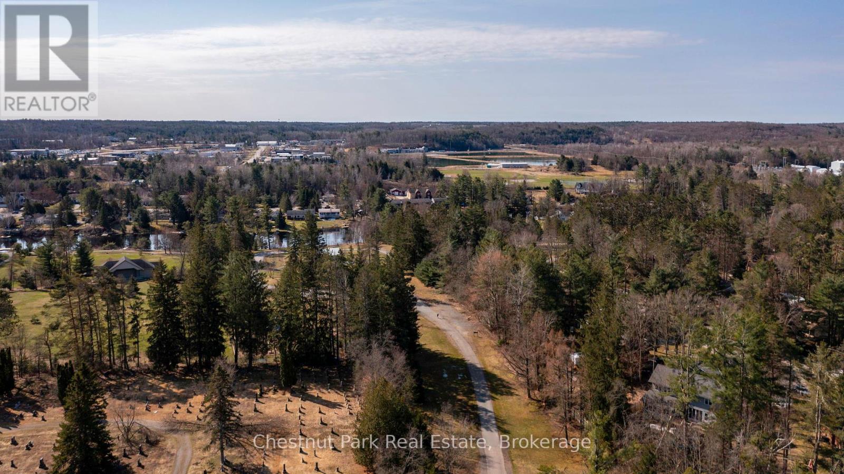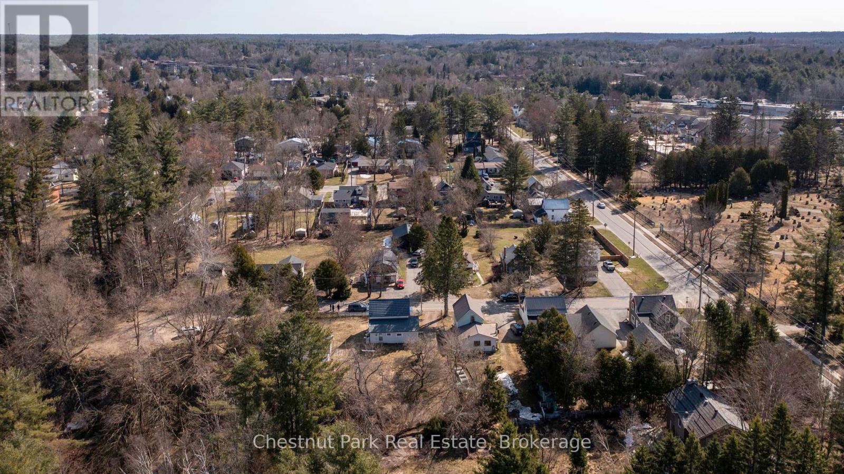5 Spadina Avenue Bracebridge, Ontario P1L 1C7
3 Bedroom 2 Bathroom 1100 - 1500 sqft
Forced Air
$527,000
Charming Century Home in Bracebridge on a quiet dead-end Street. Welcome to 5 Spadina Avenue, a welcoming century home filled with character and charm, ideally situated on a peaceful dead-end street just a 5-minute walk from beautiful Annie Williams Memorial Park. Located in the heart of Bracebridge, this warm and inviting home features 3 bedrooms and 2 bathrooms, including a convenient main-floor primary bedroom with a full 4-piece bathroom, perfect for those seeking single-level living. Upstairs, you'll find two additional bedrooms and a 2-piece bathroom, ideal for family or guests. The main level offers a cozy living space, a dining area, and a bright, well-laid out kitchen that opens up to a spacious backyard, an ideal setting for summer barbecues, gardening, or enjoying quiet mornings with a coffee in hand. With its unbeatable location close to parks, walking trails, and the Muskoka River, plus just minutes to downtown Bracebridge, this home offers the best of both worlds: a tranquil setting with easy access to all amenities. Whether you're looking to move in and enjoy it as is or are inspired to breathe new life into a classic layout, this home is full of possibilities. 5 Spadina Ave is full of potential and ready to welcome its next chapter - could it be yours? (id:53193)
Property Details
| MLS® Number | X12103859 |
| Property Type | Single Family |
| Community Name | Monck (Bracebridge) |
| AmenitiesNearBy | Place Of Worship, Park, Hospital, Schools |
| CommunityFeatures | Community Centre |
| Features | Flat Site, Paved Yard, Sump Pump |
| ParkingSpaceTotal | 3 |
| Structure | Porch, Deck |
Building
| BathroomTotal | 2 |
| BedroomsAboveGround | 3 |
| BedroomsTotal | 3 |
| Age | 100+ Years |
| Appliances | Dryer, Stove, Washer, Refrigerator |
| BasementDevelopment | Unfinished |
| BasementType | Crawl Space (unfinished) |
| ConstructionStyleAttachment | Detached |
| ExteriorFinish | Vinyl Siding |
| FoundationType | Block |
| HalfBathTotal | 1 |
| HeatingFuel | Natural Gas |
| HeatingType | Forced Air |
| StoriesTotal | 2 |
| SizeInterior | 1100 - 1500 Sqft |
| Type | House |
| UtilityWater | Municipal Water |
Parking
| No Garage |
Land
| Acreage | No |
| FenceType | Partially Fenced |
| LandAmenities | Place Of Worship, Park, Hospital, Schools |
| Sewer | Sanitary Sewer |
| SizeDepth | 167 Ft |
| SizeFrontage | 56 Ft |
| SizeIrregular | 56 X 167 Ft |
| SizeTotalText | 56 X 167 Ft|under 1/2 Acre |
Rooms
| Level | Type | Length | Width | Dimensions |
|---|---|---|---|---|
| Second Level | Bedroom | 3.47 m | 3.77 m | 3.47 m x 3.77 m |
| Second Level | Bedroom 2 | 3.41 m | 3.42 m | 3.41 m x 3.42 m |
| Second Level | Bathroom | 1.67 m | 1.08 m | 1.67 m x 1.08 m |
| Main Level | Living Room | 3.45 m | 4.65 m | 3.45 m x 4.65 m |
| Main Level | Dining Room | 3.39 m | 4.65 m | 3.39 m x 4.65 m |
| Main Level | Kitchen | 4.75 m | 3.48 m | 4.75 m x 3.48 m |
| Main Level | Primary Bedroom | 3.54 m | 4.65 m | 3.54 m x 4.65 m |
| Main Level | Bathroom | 2.79 m | 1.81 m | 2.79 m x 1.81 m |
Interested?
Contact us for more information
Ashley Jeffery
Broker
Chestnut Park Real Estate
2676 Muskoka Road #117
Baysville, Ontario P0B 1A0
2676 Muskoka Road #117
Baysville, Ontario P0B 1A0
Lindsay Paine
Salesperson
Chestnut Park Real Estate
2676 Muskoka Road #117
Baysville, Ontario P0B 1A0
2676 Muskoka Road #117
Baysville, Ontario P0B 1A0

