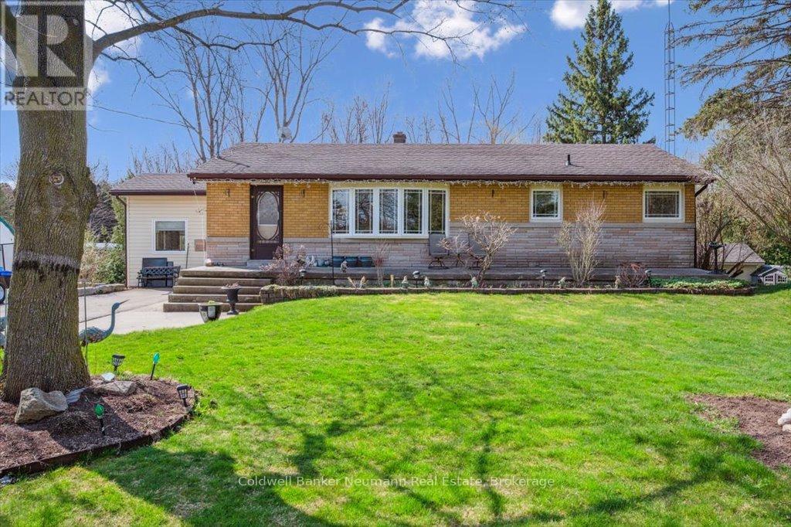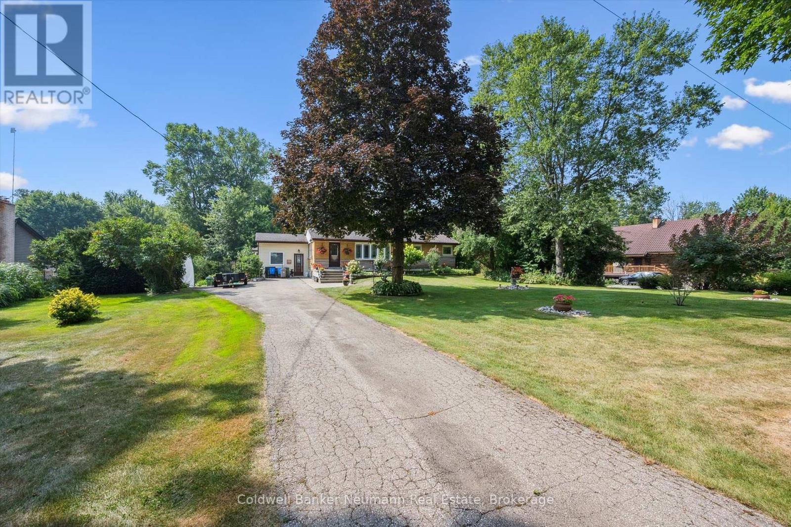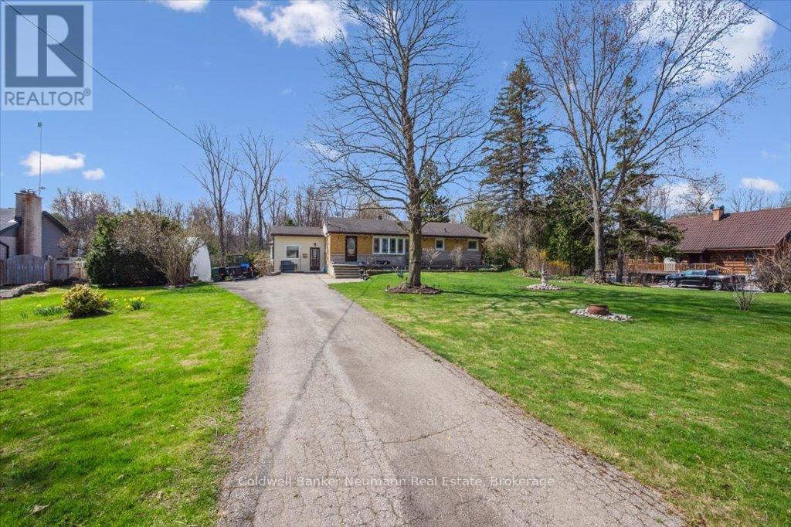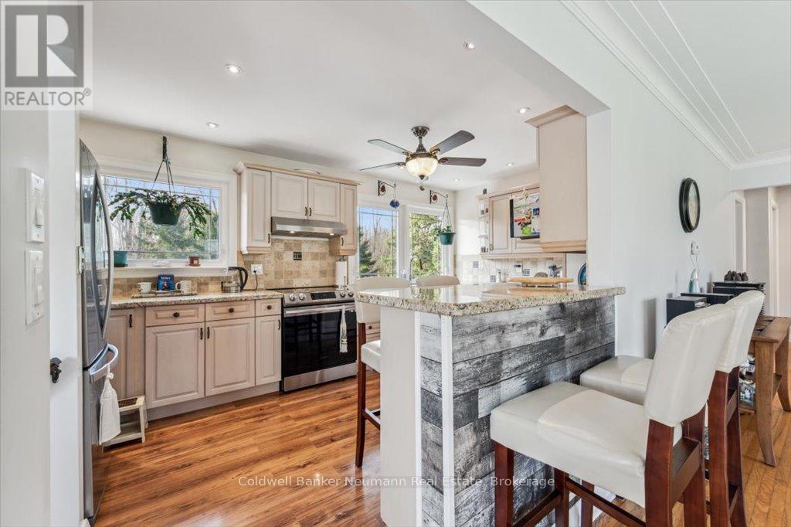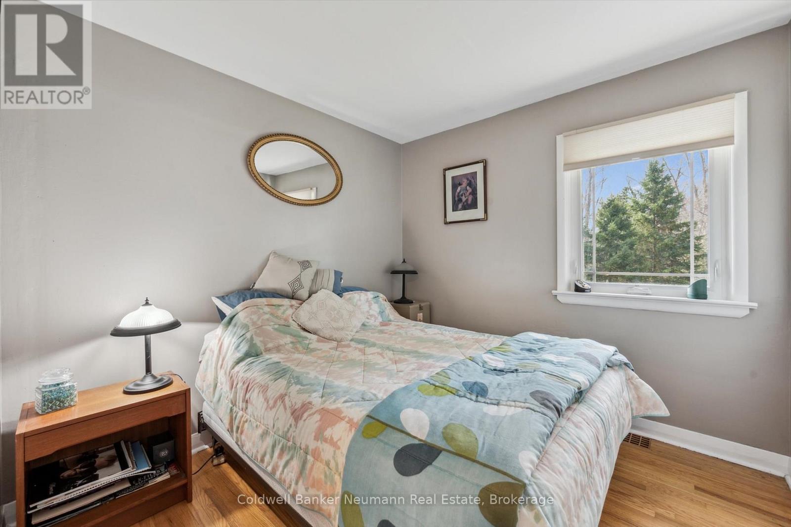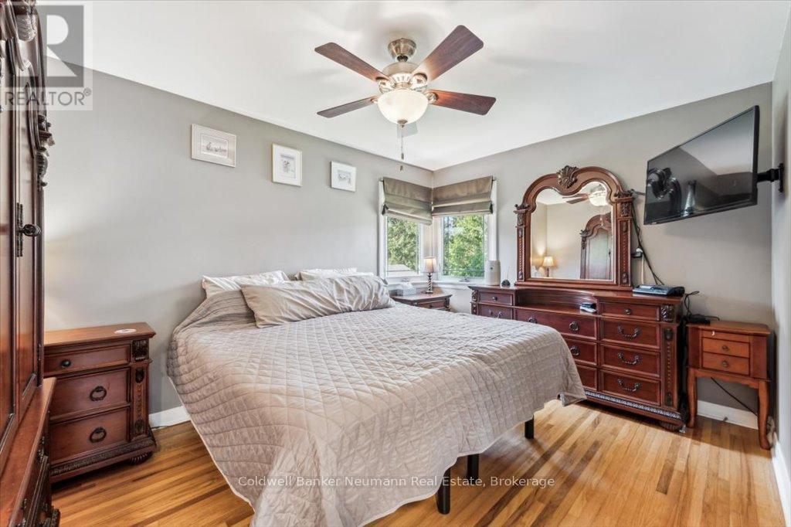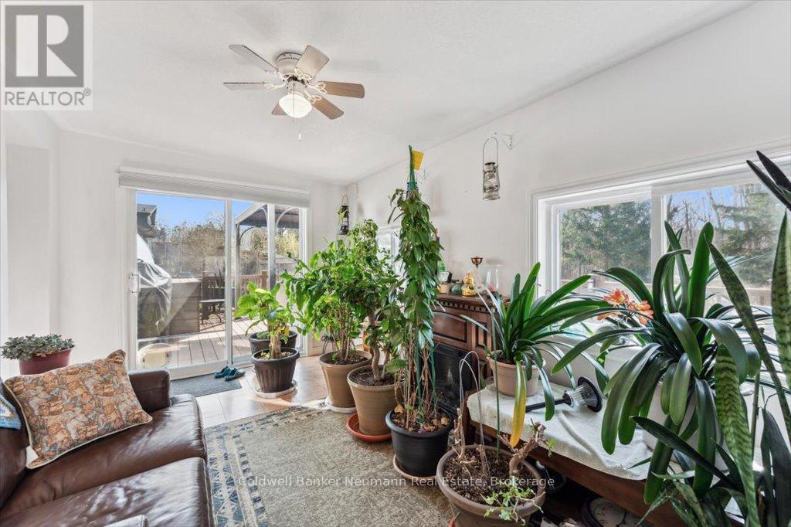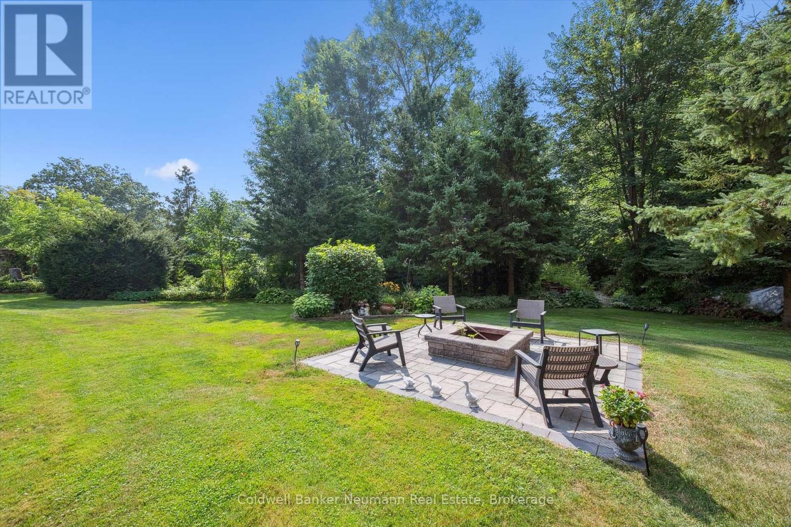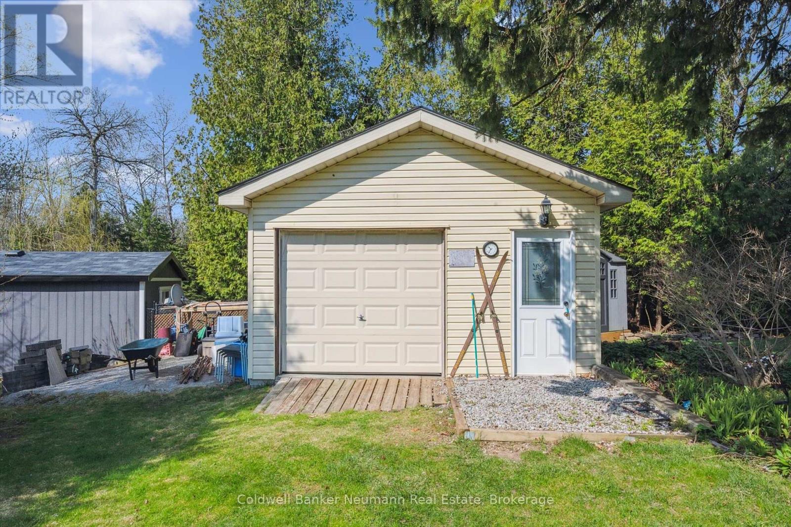1918 Regional 97 Road Hamilton, Ontario N1R 5S7
3 Bedroom 1 Bathroom 700 - 1100 sqft
Bungalow Fireplace Central Air Conditioning Forced Air
$1,299,000
Check out this gorgeous 3 bedroom bungalow situated on .86 of an acre. The open concept kitchen with bar seating has stunning granite countertops, marble backsplash and overlooks the bright living room with hardwood floors, crown molding and a large bay window with roll up blinds to view the picturesque front yard. This home offers a retreat-like feeling with extensive landscaping, 46'x20' composite deck, outdoor fire gathering area, hot tub and backs onto a pond making for a beautiful backdrop. There are two workshop areas, two gazebos, garden shed and a 20'x20' dome shelter included for extra storage. (id:53193)
Property Details
| MLS® Number | X12103734 |
| Property Type | Single Family |
| Community Name | Rural Flamborough |
| ParkingSpaceTotal | 8 |
Building
| BathroomTotal | 1 |
| BedroomsAboveGround | 3 |
| BedroomsTotal | 3 |
| Appliances | Water Softener, Water Purifier, Water Heater, Central Vacuum |
| ArchitecturalStyle | Bungalow |
| BasementDevelopment | Finished |
| BasementFeatures | Separate Entrance, Walk Out |
| BasementType | N/a (finished) |
| ConstructionStyleAttachment | Detached |
| CoolingType | Central Air Conditioning |
| ExteriorFinish | Brick, Aluminum Siding |
| FireplacePresent | Yes |
| FoundationType | Block |
| HeatingFuel | Propane |
| HeatingType | Forced Air |
| StoriesTotal | 1 |
| SizeInterior | 700 - 1100 Sqft |
| Type | House |
Parking
| No Garage |
Land
| Acreage | No |
| Sewer | Septic System |
| SizeDepth | 258 Ft |
| SizeFrontage | 145 Ft ,1 In |
| SizeIrregular | 145.1 X 258 Ft |
| SizeTotalText | 145.1 X 258 Ft |
Rooms
| Level | Type | Length | Width | Dimensions |
|---|---|---|---|---|
| Basement | Recreational, Games Room | 4.71 m | 6.45 m | 4.71 m x 6.45 m |
| Basement | Utility Room | 4.04 m | 6.58 m | 4.04 m x 6.58 m |
| Basement | Kitchen | 2.4 m | 5.57 m | 2.4 m x 5.57 m |
| Lower Level | Den | 2.81 m | 4.41 m | 2.81 m x 4.41 m |
| Main Level | Bathroom | 2.08 m | 1.96 m | 2.08 m x 1.96 m |
| Main Level | Bedroom | 2.82 m | 2.74 m | 2.82 m x 2.74 m |
| Main Level | Bedroom | 3.19 m | 3.05 m | 3.19 m x 3.05 m |
| Main Level | Dining Room | 2.82 m | 1.94 m | 2.82 m x 1.94 m |
| Main Level | Foyer | 3.04 m | 4.08 m | 3.04 m x 4.08 m |
| Main Level | Kitchen | 2.95 m | 4.96 m | 2.95 m x 4.96 m |
| Main Level | Living Room | 4.05 m | 5.87 m | 4.05 m x 5.87 m |
| Main Level | Primary Bedroom | 3.04 m | 4.13 m | 3.04 m x 4.13 m |
https://www.realtor.ca/real-estate/28214530/1918-regional-97-road-hamilton-rural-flamborough
Interested?
Contact us for more information
Pat Drohan
Salesperson
Coldwell Banker Neumann Real Estate
824 Gordon Street
Guelph, Ontario N1G 1Y7
824 Gordon Street
Guelph, Ontario N1G 1Y7

