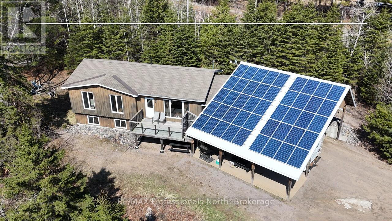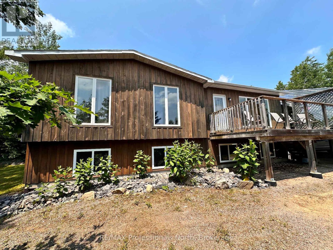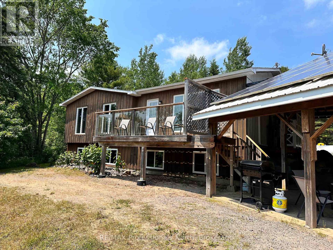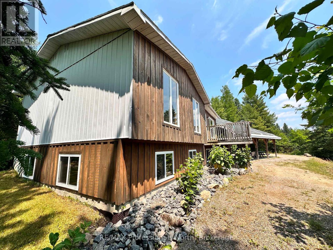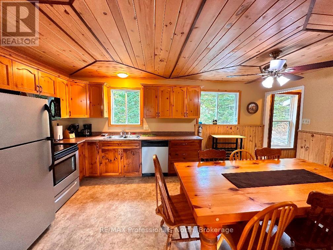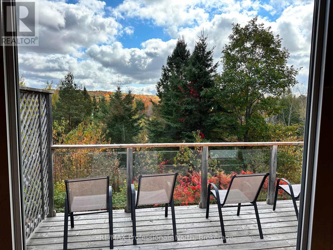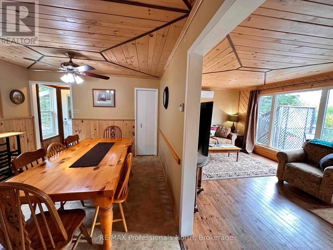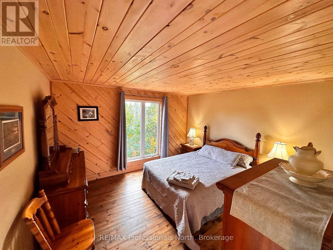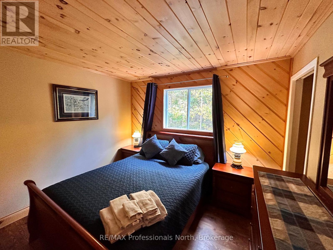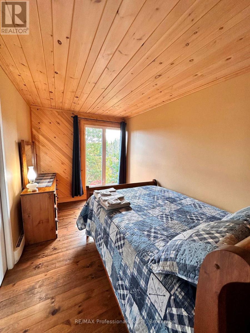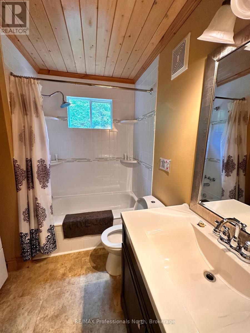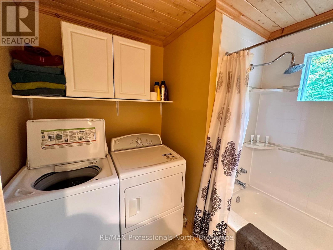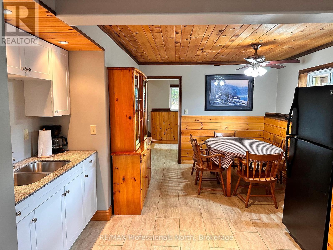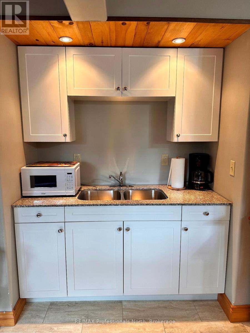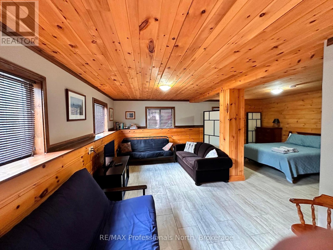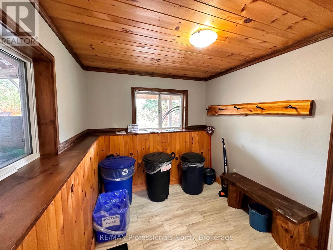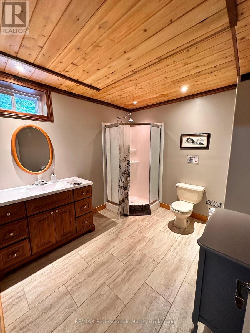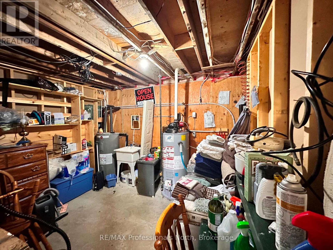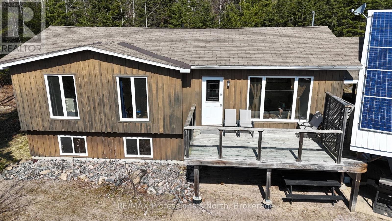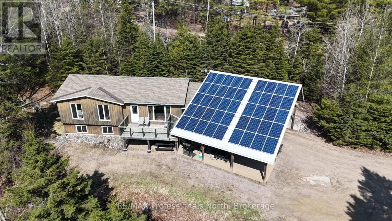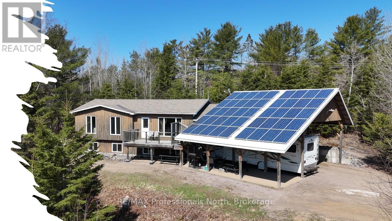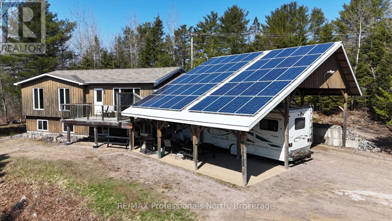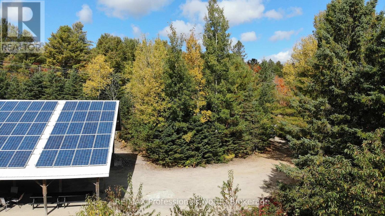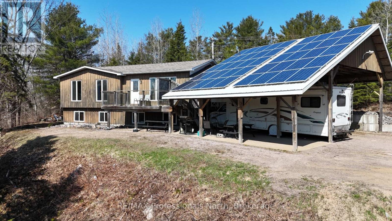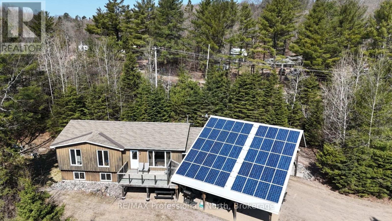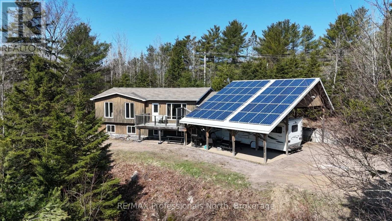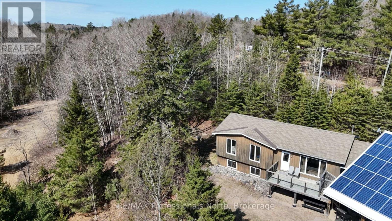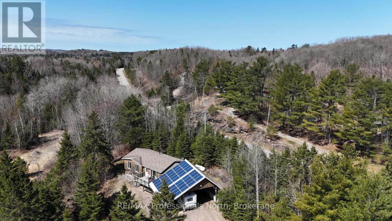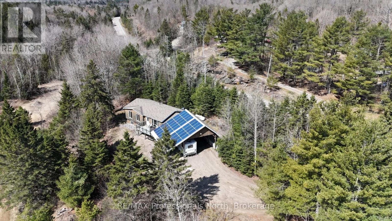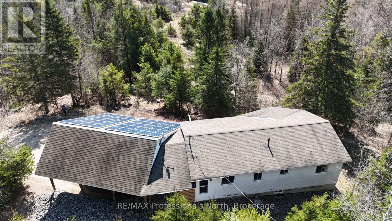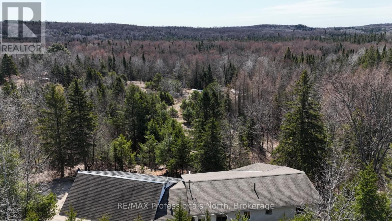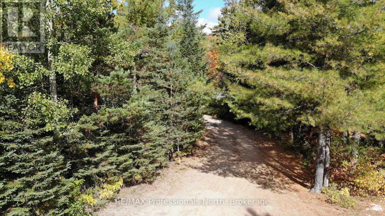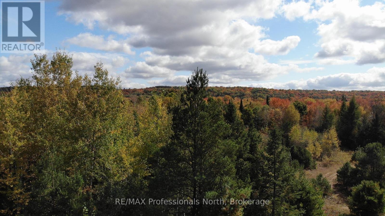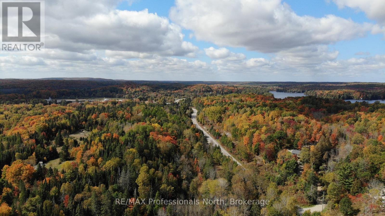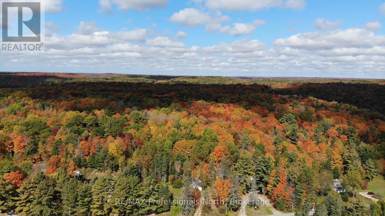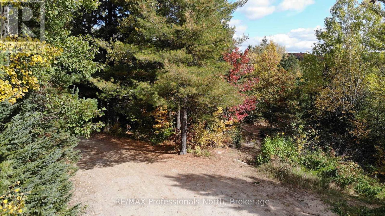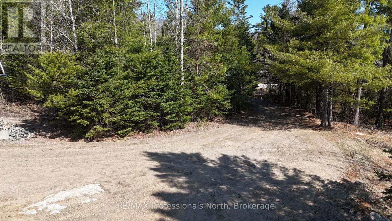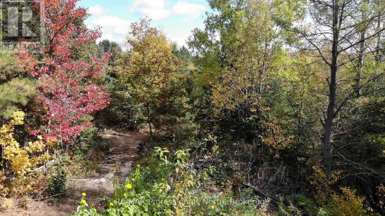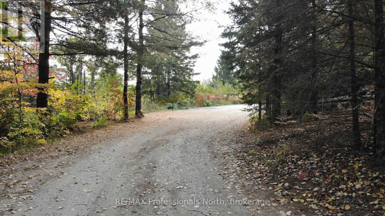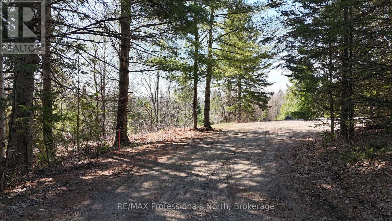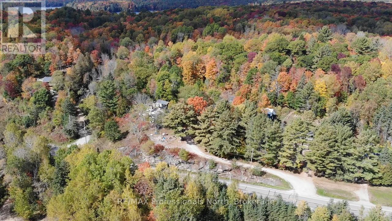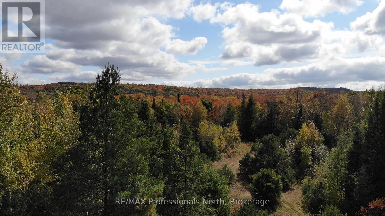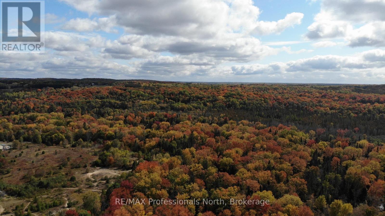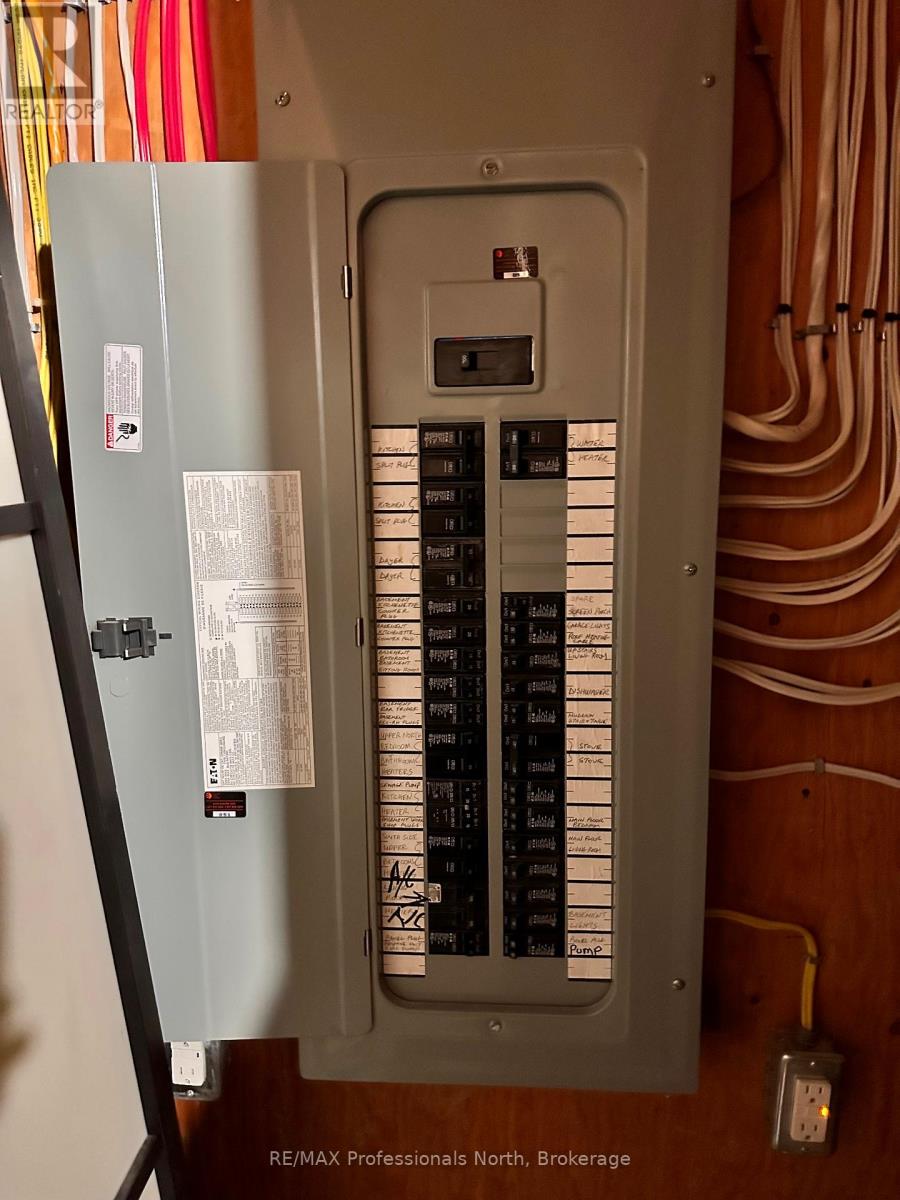10916 Highway 503 Highway Highlands East, Ontario K0M 1R0
3 Bedroom 2 Bathroom 700 - 1100 sqft
Bungalow Baseboard Heaters Landscaped
$574,900
This Rural country home is located on Highway 503 just outside of the Hamlet of Gooderham where you'll find all your amenities including gas, groceries, LCBO, lumberyard, public access to Gooderham Lake and Billings Lake for swimming, fishing and boating as well as close to snowmobile and ATV trail systems. This house has a beautiful view atop a hill that takes in the valley below and the Irondale River in the distance and is especially spectacular in the fall! With 1.27 acres and 425' off Highway 503 it boasts a very private setting with no views of the highway at all. The best part is in 2014 this entire house inside was redone and modernized including an Income Earning roof solar panel system which on average brings in$4,100/year +/- from Hydro One to supplement your living expenses. Other upgrades included all new ebb heaters, a 200 amp electrical panel, new floors, trim, drywall and more again all done in 2014. This is a "turn key" home that shows to perfection and also includes the potential for an in-law suite in the lower level. That level could easily have it's own private access and boasts a summer kitchen/dining area, huge living room and a 3 piece bath. To finish off this amazing property is a huge carport large enough for 3 cars and high enough for a full RV or Trailer to fit. Loads of value with little to no cash outlay required! (id:53193)
Property Details
| MLS® Number | X12103632 |
| Property Type | Single Family |
| Community Name | Glamorgan |
| AmenitiesNearBy | Ski Area |
| CommunityFeatures | Community Centre, School Bus |
| EquipmentType | None |
| Features | Level Lot, Wooded Area, Irregular Lot Size, Dry, Level, Solar Equipment |
| ParkingSpaceTotal | 8 |
| RentalEquipmentType | None |
| Structure | Deck |
| ViewType | View |
Building
| BathroomTotal | 2 |
| BedroomsAboveGround | 3 |
| BedroomsTotal | 3 |
| Age | 31 To 50 Years |
| Amenities | Separate Heating Controls |
| Appliances | Water Heater, Furniture |
| ArchitecturalStyle | Bungalow |
| BasementDevelopment | Finished |
| BasementType | Full (finished) |
| ConstructionStyleAttachment | Detached |
| ExteriorFinish | Wood |
| FireProtection | Smoke Detectors |
| FoundationType | Block |
| HeatingFuel | Electric |
| HeatingType | Baseboard Heaters |
| StoriesTotal | 1 |
| SizeInterior | 700 - 1100 Sqft |
| Type | House |
| UtilityWater | Drilled Well |
Parking
| Carport | |
| Garage | |
| RV |
Land
| AccessType | Highway Access |
| Acreage | No |
| LandAmenities | Ski Area |
| LandscapeFeatures | Landscaped |
| Sewer | Septic System |
| SizeDepth | 234 Ft |
| SizeFrontage | 425 Ft |
| SizeIrregular | 425 X 234 Ft |
| SizeTotalText | 425 X 234 Ft|1/2 - 1.99 Acres |
| SoilType | Sand, Rocky |
| SurfaceWater | River/stream |
| ZoningDescription | Rr(h) |
Rooms
| Level | Type | Length | Width | Dimensions |
|---|---|---|---|---|
| Lower Level | Bathroom | 2.87 m | 2.64 m | 2.87 m x 2.64 m |
| Lower Level | Foyer | 2.95 m | 2.39 m | 2.95 m x 2.39 m |
| Lower Level | Utility Room | 4.27 m | 3.05 m | 4.27 m x 3.05 m |
| Lower Level | Kitchen | 3.66 m | 3.5 m | 3.66 m x 3.5 m |
| Lower Level | Recreational, Games Room | 6.5 m | 5.18 m | 6.5 m x 5.18 m |
| Main Level | Kitchen | 5.23 m | 3.45 m | 5.23 m x 3.45 m |
| Main Level | Living Room | 5.33 m | 3.4 m | 5.33 m x 3.4 m |
| Main Level | Foyer | 1.07 m | 0.97 m | 1.07 m x 0.97 m |
| Main Level | Bathroom | 2.49 m | 1.52 m | 2.49 m x 1.52 m |
| Main Level | Laundry Room | 1.52 m | 0.94 m | 1.52 m x 0.94 m |
| Main Level | Primary Bedroom | 3.86 m | 3.45 m | 3.86 m x 3.45 m |
| Main Level | Bedroom 2 | 3.45 m | 2.44 m | 3.45 m x 2.44 m |
| Main Level | Bedroom 3 | 3.4 m | 3.6 m | 3.4 m x 3.6 m |
Interested?
Contact us for more information
Vince Duchene
Broker
RE/MAX Professionals North
191 Highland St
Haliburton, Ontario K0M 1S0
191 Highland St
Haliburton, Ontario K0M 1S0

