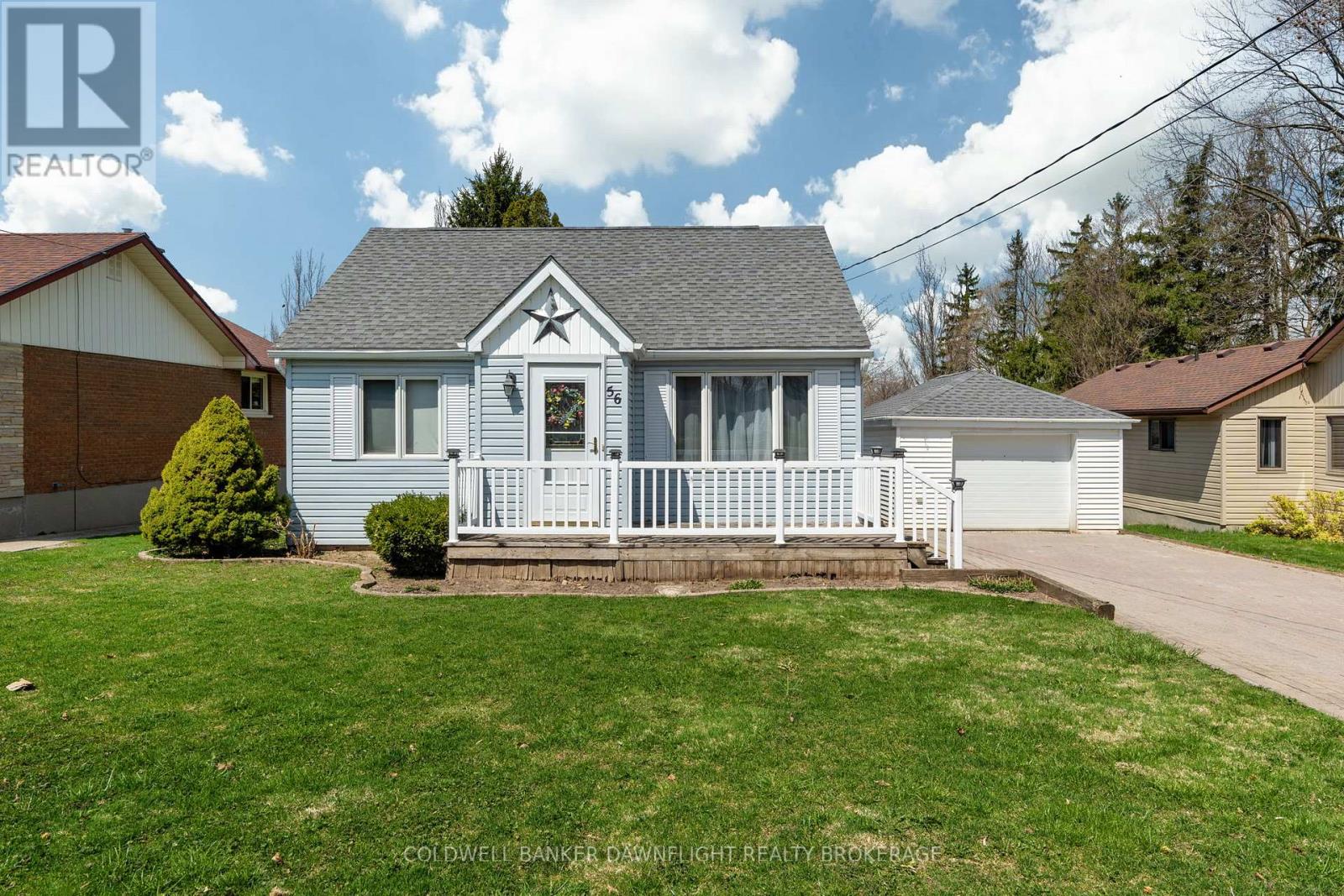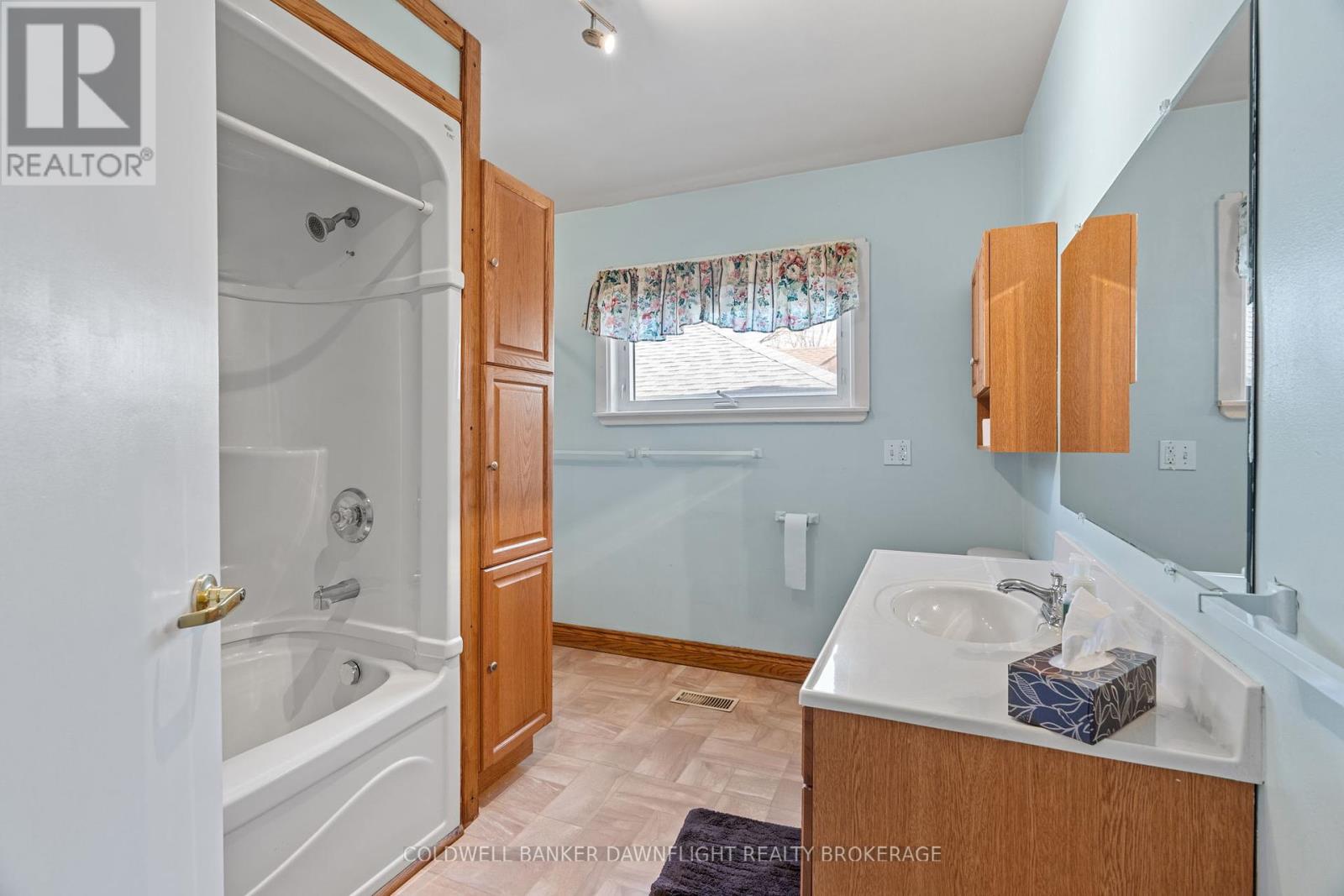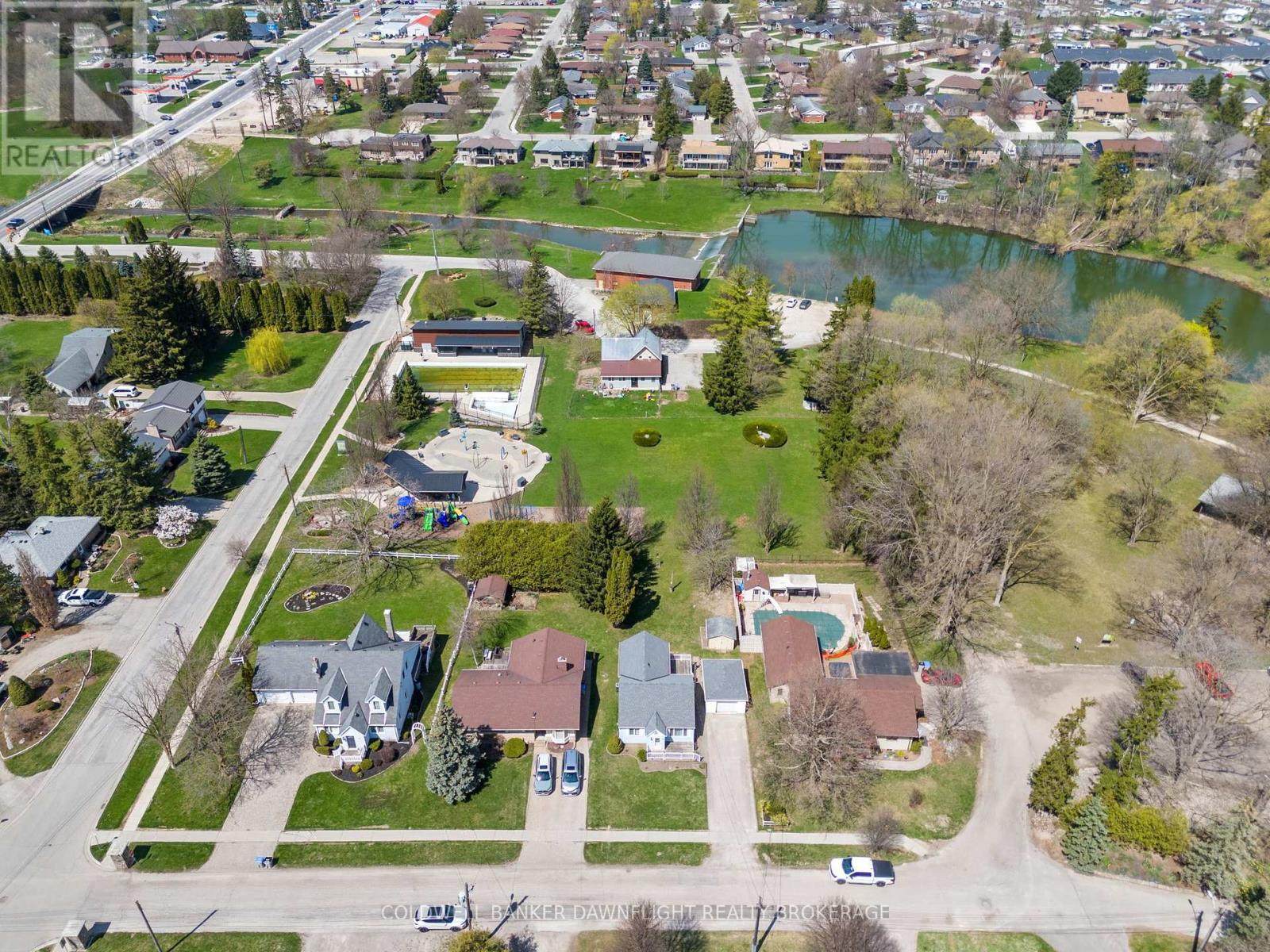56 Hill Street South Huron, Ontario N0M 1S1
2 Bedroom 2 Bathroom 700 - 1100 sqft
Raised Bungalow Central Air Conditioning Forced Air
$429,900
Location, Location, Location! An absolute premium spot for your first home. Backs on to a park area and easy walking distance to Exeter's Famous Morrison Trail. It even has a view of the Ausable River. Spacious Eat-In Kitchen with plenty of cabinetry and huge window overlooking green space at the rear. Two generous sized bedrooms. Nice 4 piece bath combined with the main floor laundry. And best of all a large family room on the lower level with a walkout to the park. Spacious one car detached garage. Newer roof shingles on the house and garage. Curb Appeal Galore With This Property. What more could you ask for at this price??? (id:53193)
Property Details
| MLS® Number | X12104485 |
| Property Type | Single Family |
| Community Name | Exeter |
| Features | Sump Pump |
| ParkingSpaceTotal | 5 |
| Structure | Shed |
Building
| BathroomTotal | 2 |
| BedroomsAboveGround | 2 |
| BedroomsTotal | 2 |
| Appliances | Water Heater, All, Dishwasher, Dryer, Stove, Washer |
| ArchitecturalStyle | Raised Bungalow |
| BasementDevelopment | Partially Finished |
| BasementFeatures | Walk Out |
| BasementType | N/a (partially Finished) |
| ConstructionStyleAttachment | Detached |
| CoolingType | Central Air Conditioning |
| ExteriorFinish | Vinyl Siding |
| FoundationType | Concrete |
| HalfBathTotal | 1 |
| HeatingFuel | Natural Gas |
| HeatingType | Forced Air |
| StoriesTotal | 1 |
| SizeInterior | 700 - 1100 Sqft |
| Type | House |
| UtilityWater | Municipal Water |
Parking
| Detached Garage | |
| Garage |
Land
| Acreage | No |
| Sewer | Sanitary Sewer |
| SizeDepth | 150 Ft ,3 In |
| SizeFrontage | 58 Ft ,1 In |
| SizeIrregular | 58.1 X 150.3 Ft |
| SizeTotalText | 58.1 X 150.3 Ft |
| ZoningDescription | R1 |
Rooms
| Level | Type | Length | Width | Dimensions |
|---|---|---|---|---|
| Basement | Recreational, Games Room | 4.57 m | 4.62 m | 4.57 m x 4.62 m |
| Basement | Other | 2.82 m | 2.11 m | 2.82 m x 2.11 m |
| Basement | Utility Room | 4.93 m | 5.61 m | 4.93 m x 5.61 m |
| Main Level | Living Room | 4.6 m | 3.53 m | 4.6 m x 3.53 m |
| Main Level | Kitchen | 4.93 m | 4.75 m | 4.93 m x 4.75 m |
| Main Level | Primary Bedroom | 3.02 m | 3.17 m | 3.02 m x 3.17 m |
| Main Level | Bedroom | 3 m | 3.1 m | 3 m x 3.1 m |
Utilities
| Cable | Available |
| Sewer | Installed |
https://www.realtor.ca/real-estate/28216152/56-hill-street-south-huron-exeter-exeter
Interested?
Contact us for more information
Pat O'rourke
Salesperson
Coldwell Banker Dawnflight Realty Brokerage
Greg Dodds
Broker of Record
Coldwell Banker Dawnflight Realty Brokerage


















































