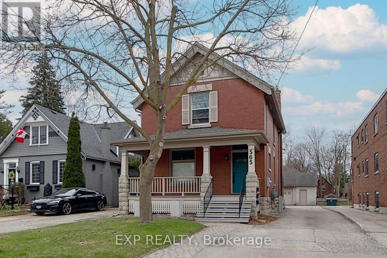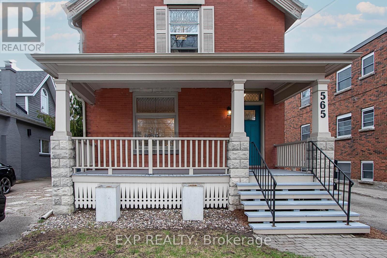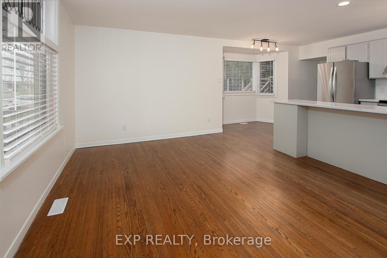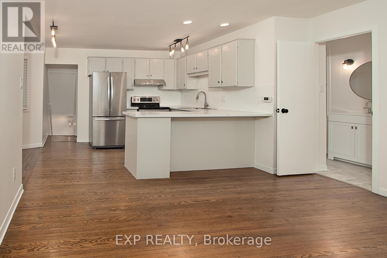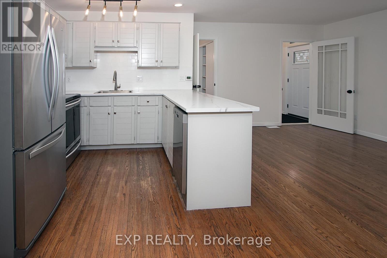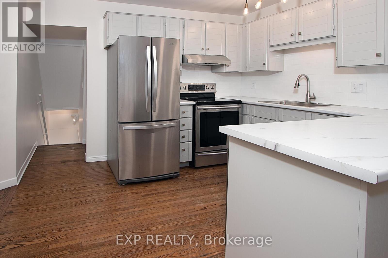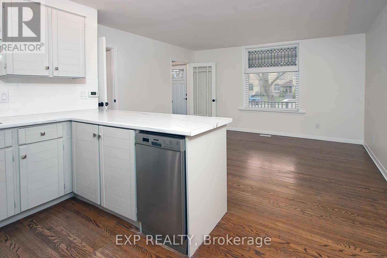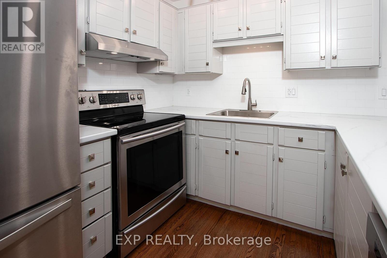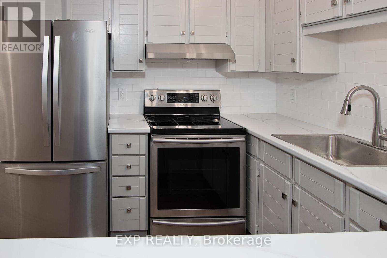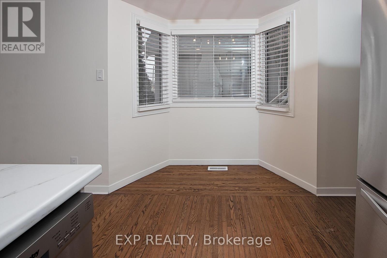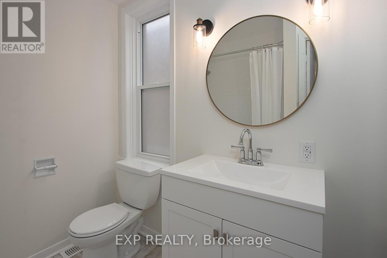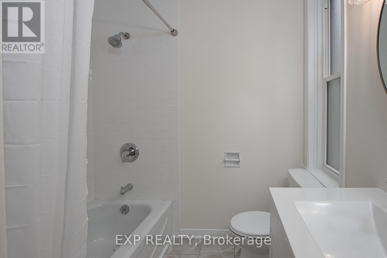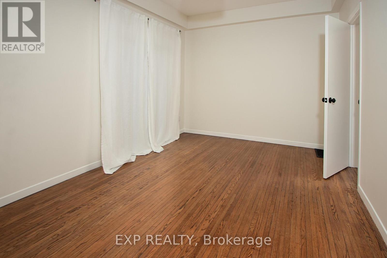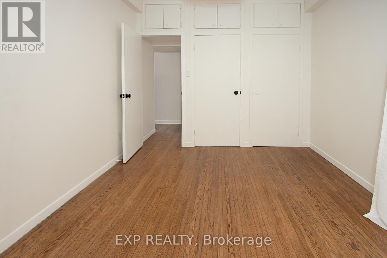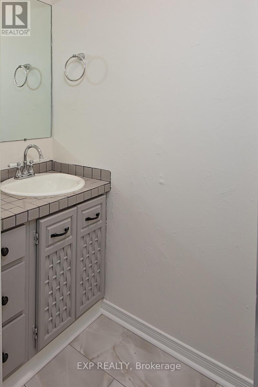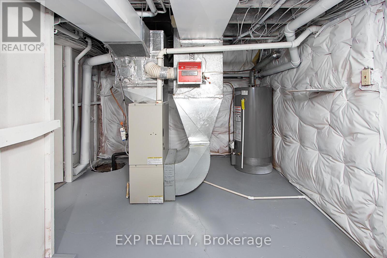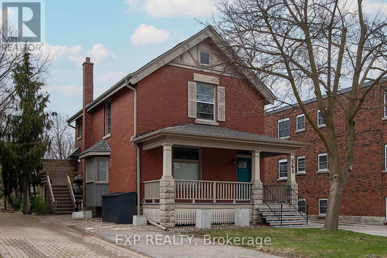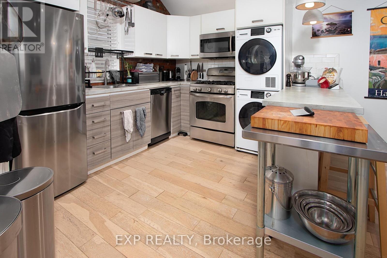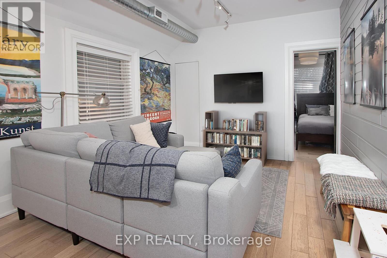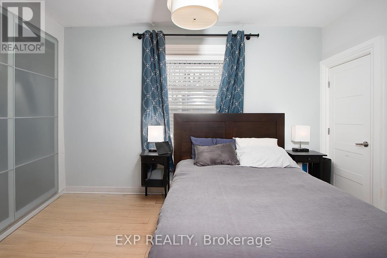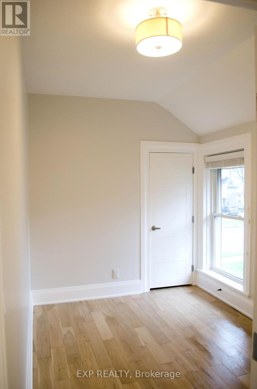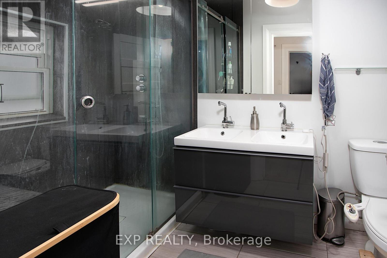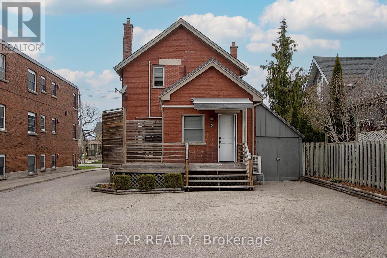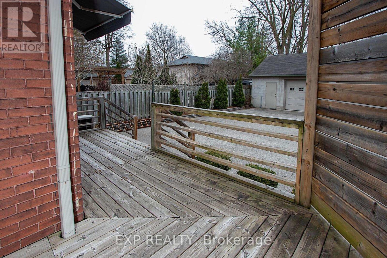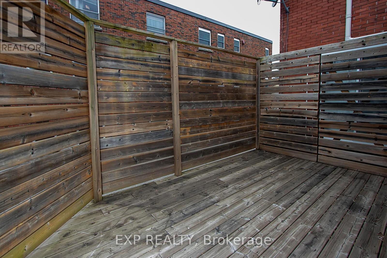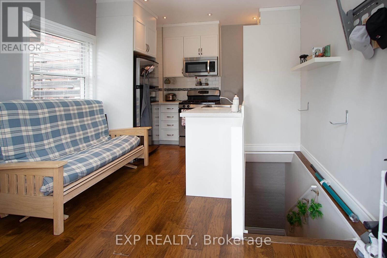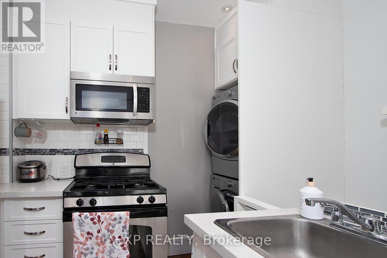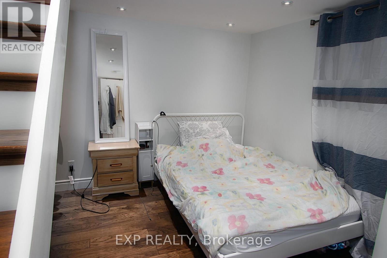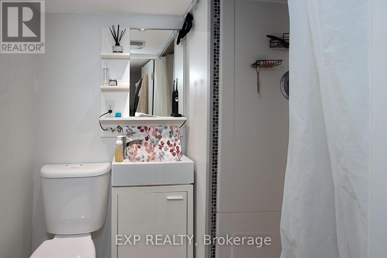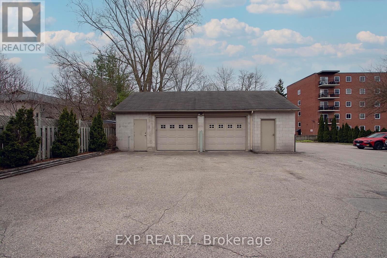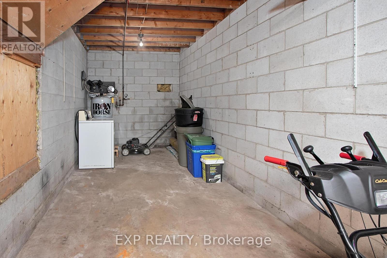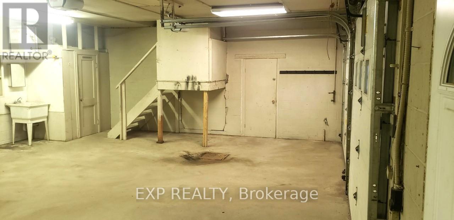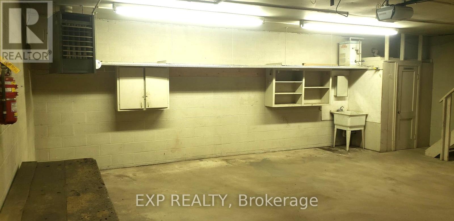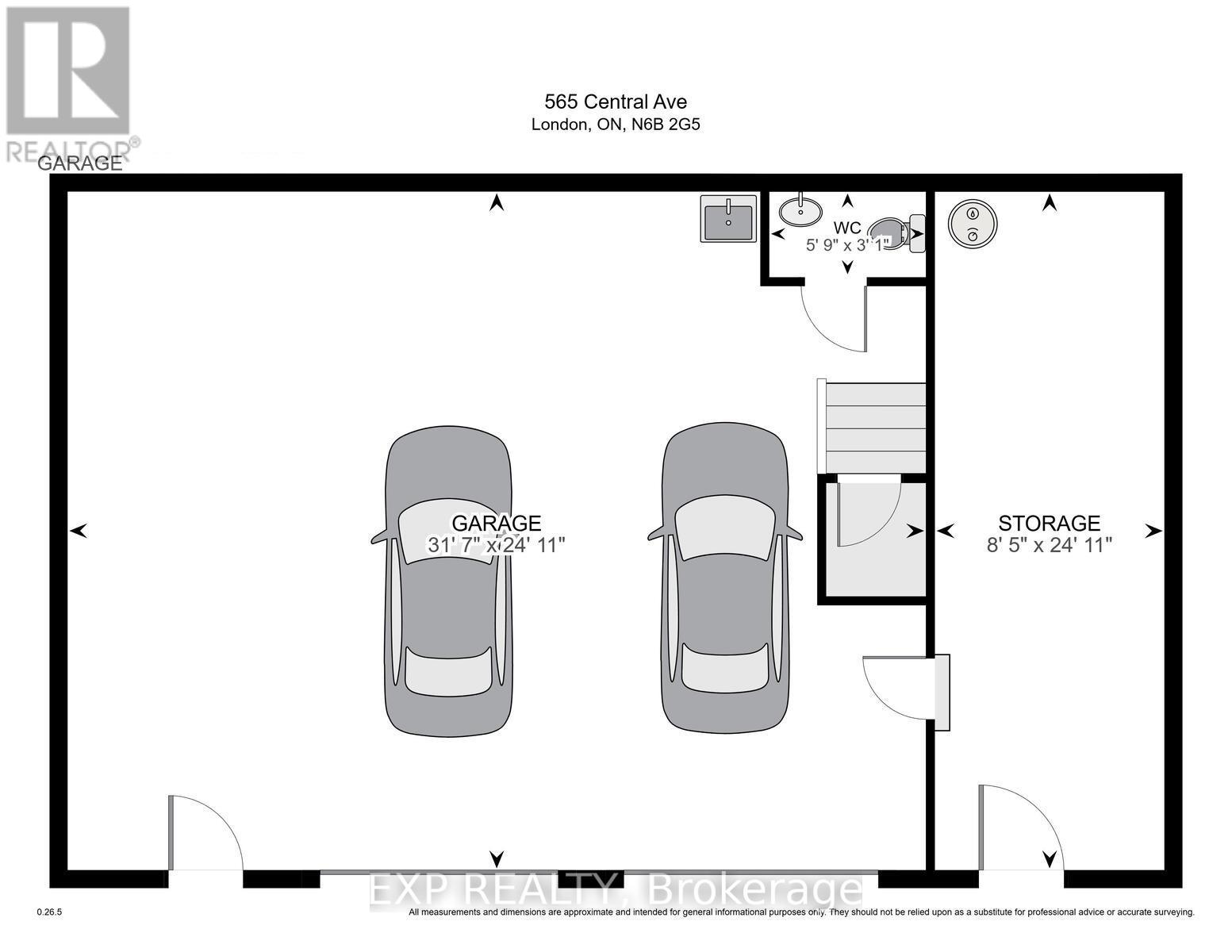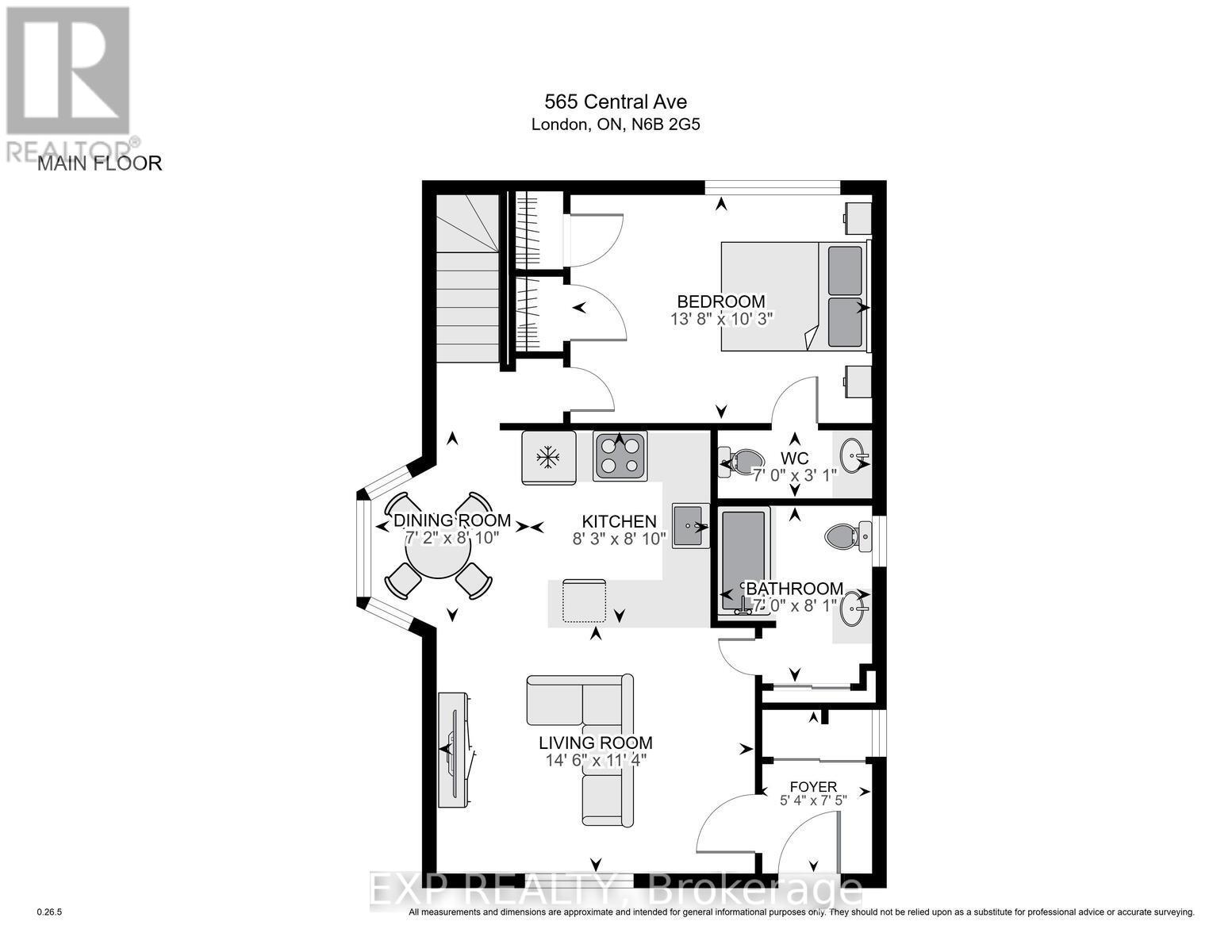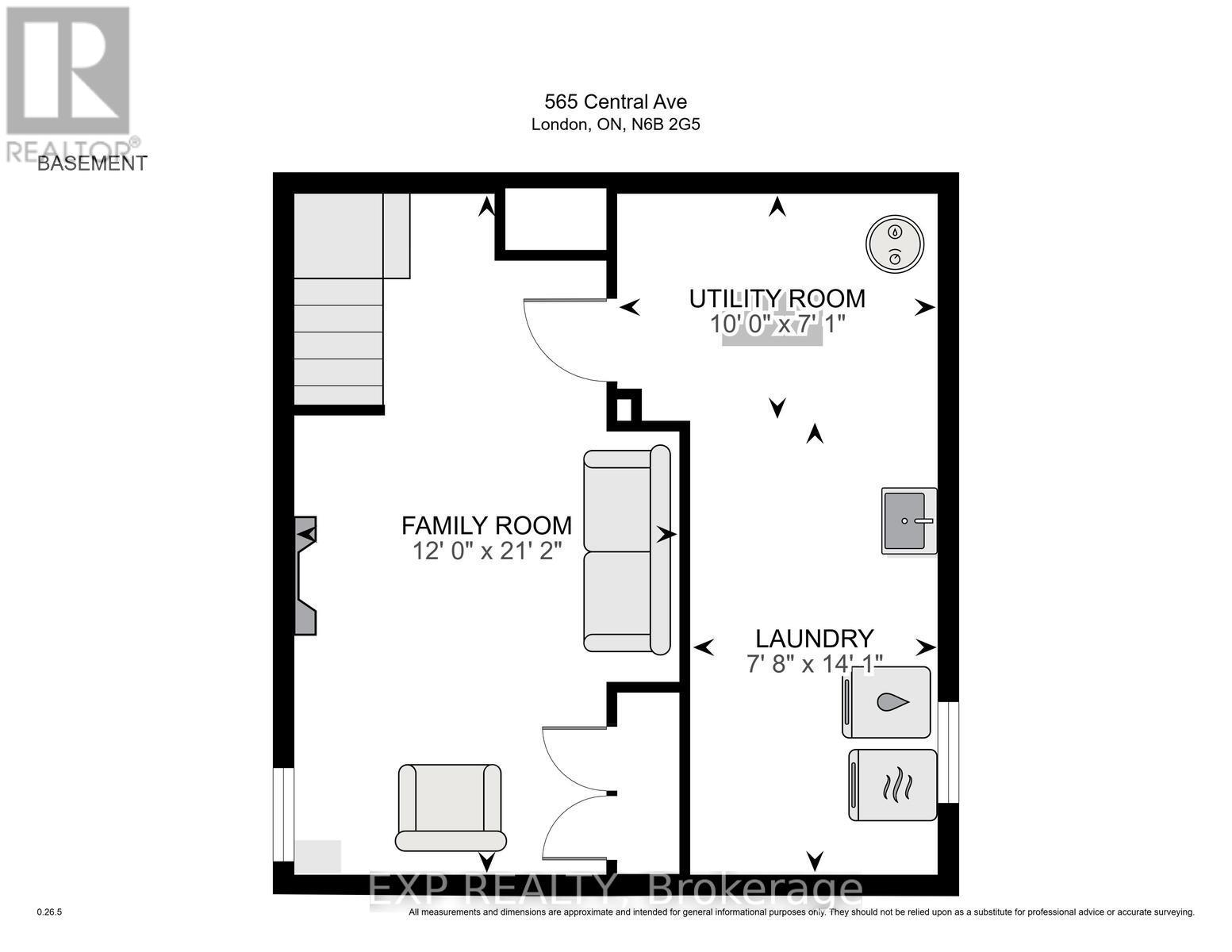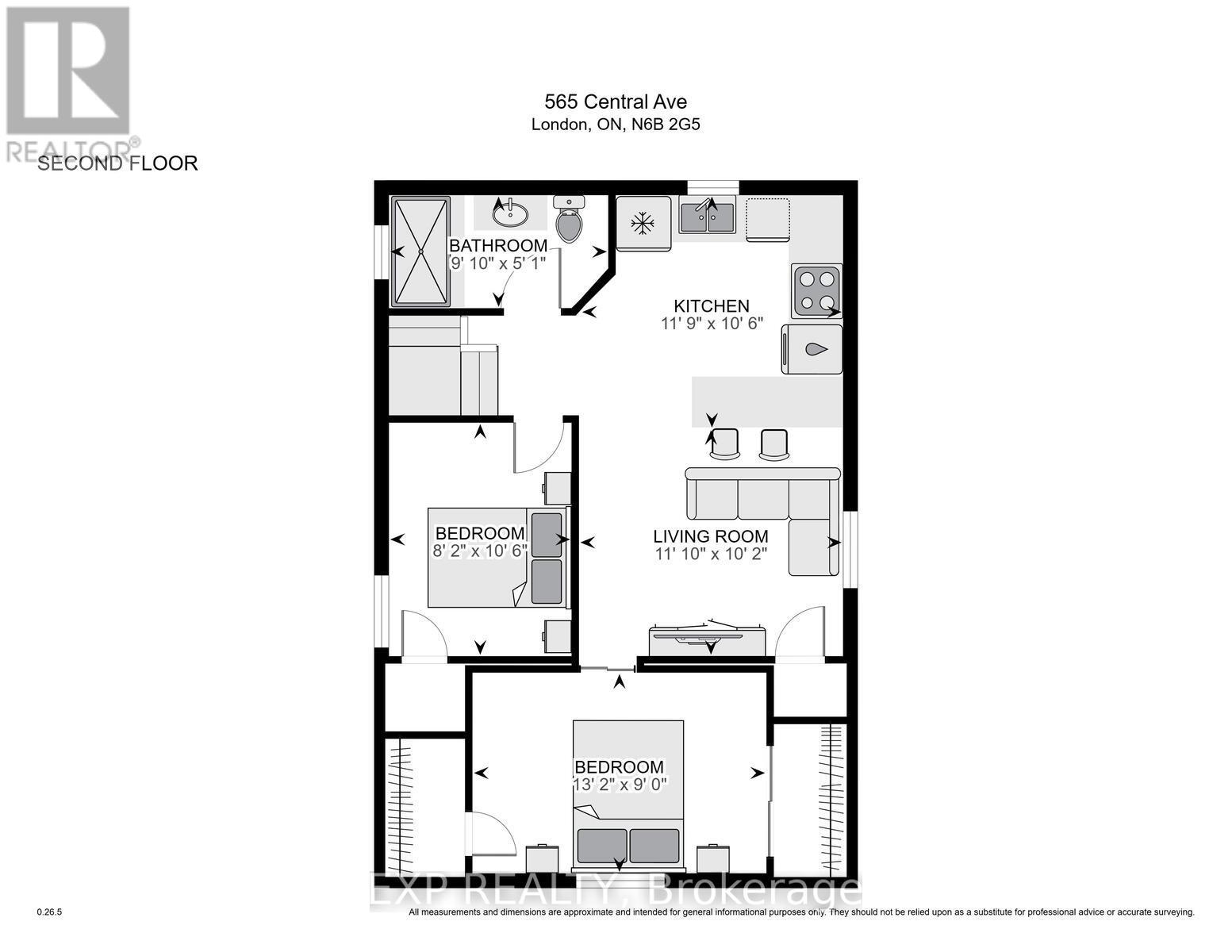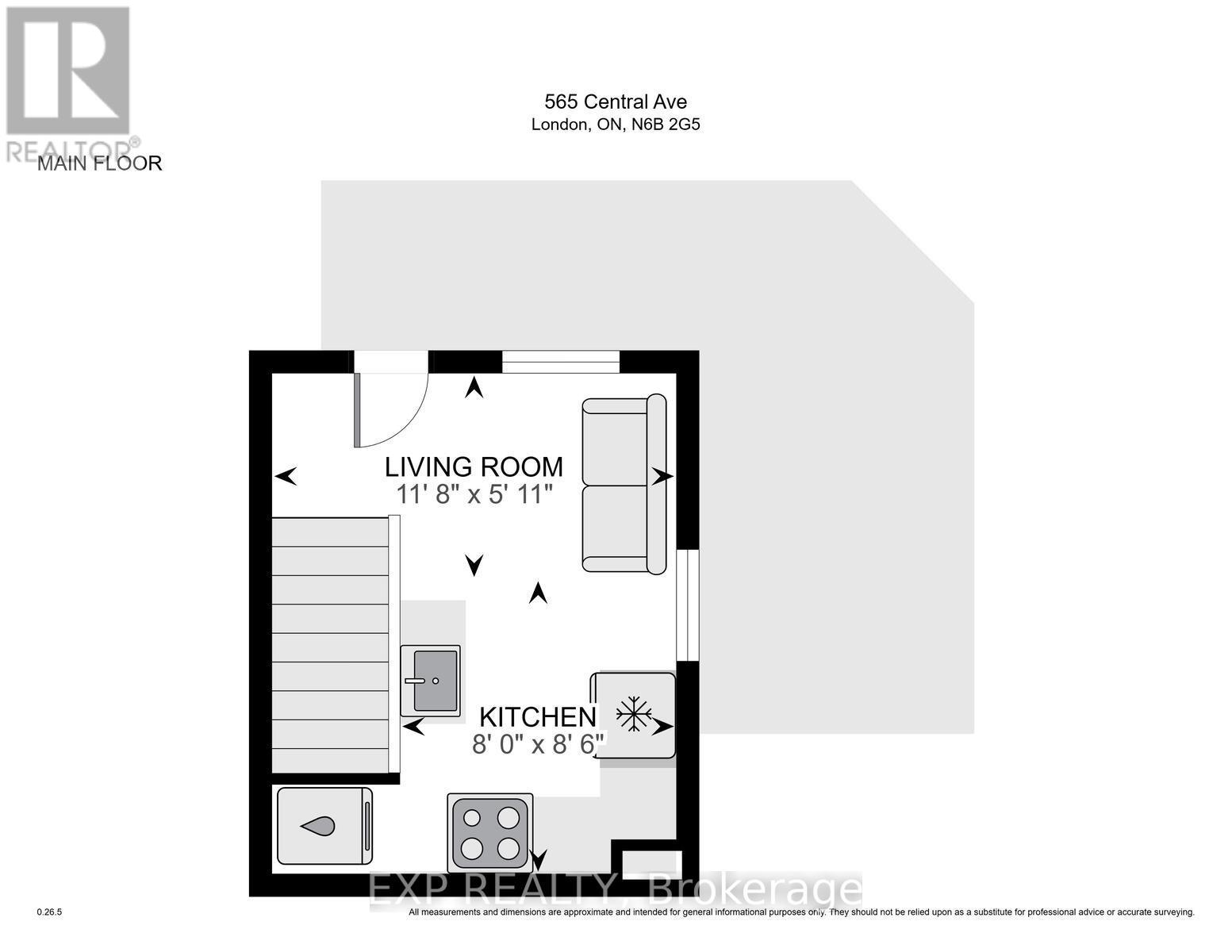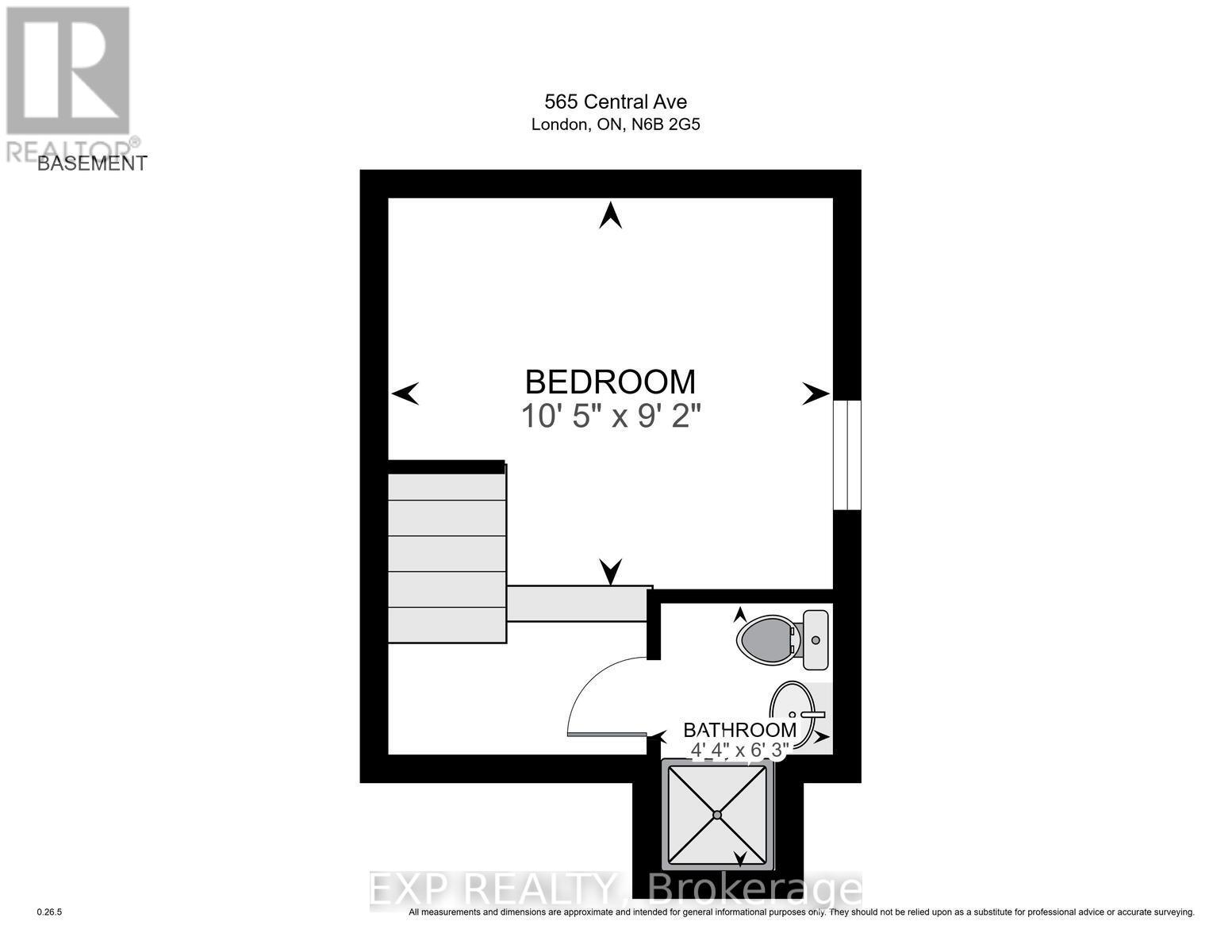565 Central Avenue London East, Ontario N6B 2G5
4 Bedroom 5 Bathroom 1100 - 1500 sqft
Central Air Conditioning, Ventilation System Forced Air Landscaped
$689,000
Nestled in the Historic Woodfield District, this well-maintained building is an ideal opportunity for investors or owner-occupiers seeking a multi-residential property. Featuring three rental units, this property offers strong income potential or flexible living options. Six parking spaces ensure tenant convenience. A unique 1,000 sq.ft. detached, heated garage with a washroom is a standout feature, perfect for hobbyists or additional storage, enhancing the property's versatility. Situated in a vibrant, heritage-rich neighborhood just steps from Downtown Londons core, this is a rare opportunity to own a turnkey investment or adaptable home in one of Londons most coveted areas. (id:53193)
Property Details
| MLS® Number | X12106519 |
| Property Type | Multi-family |
| Community Name | East F |
| AmenitiesNearBy | Park, Place Of Worship, Public Transit, Schools |
| CommunityFeatures | Community Centre |
| EquipmentType | None |
| Features | Flat Site, Lane |
| ParkingSpaceTotal | 8 |
| RentalEquipmentType | None |
| Structure | Deck, Porch |
Building
| BathroomTotal | 5 |
| BedroomsAboveGround | 3 |
| BedroomsBelowGround | 1 |
| BedroomsTotal | 4 |
| Age | 100+ Years |
| Appliances | Garage Door Opener Remote(s), Water Heater, Blinds, Dishwasher, Dryer, Microwave, Stove, Washer, Refrigerator |
| BasementType | Partial |
| CoolingType | Central Air Conditioning, Ventilation System |
| ExteriorFinish | Brick, Wood |
| FireProtection | Smoke Detectors |
| FoundationType | Block, Brick |
| HalfBathTotal | 2 |
| HeatingFuel | Electric |
| HeatingType | Forced Air |
| StoriesTotal | 2 |
| SizeInterior | 1100 - 1500 Sqft |
| Type | Triplex |
| UtilityWater | Municipal Water |
Parking
| Detached Garage | |
| Garage |
Land
| Acreage | No |
| LandAmenities | Park, Place Of Worship, Public Transit, Schools |
| LandscapeFeatures | Landscaped |
| Sewer | Sanitary Sewer |
| SizeDepth | 132 Ft |
| SizeFrontage | 39 Ft ,9 In |
| SizeIrregular | 39.8 X 132 Ft |
| SizeTotalText | 39.8 X 132 Ft |
| ZoningDescription | R3-2 |
Rooms
| Level | Type | Length | Width | Dimensions |
|---|---|---|---|---|
| Second Level | Living Room | 3.61 m | 3.11 m | 3.61 m x 3.11 m |
| Second Level | Kitchen | 3.58 m | 3.19 m | 3.58 m x 3.19 m |
| Second Level | Bathroom | 3 m | 1.54 m | 3 m x 1.54 m |
| Second Level | Bedroom | 4.02 m | 2.74 m | 4.02 m x 2.74 m |
| Second Level | Bedroom 2 | 2.49 m | 3.19 m | 2.49 m x 3.19 m |
| Basement | Bathroom | 1.32 m | 1.9 m | 1.32 m x 1.9 m |
| Basement | Bedroom | 3.16 m | 2.78 m | 3.16 m x 2.78 m |
| Basement | Family Room | 3.65 m | 6.45 m | 3.65 m x 6.45 m |
| Basement | Laundry Room | 2.34 m | 4.29 m | 2.34 m x 4.29 m |
| Ground Level | Foyer | 1.62 m | 2.27 m | 1.62 m x 2.27 m |
| Ground Level | Living Room | 3.56 m | 1.81 m | 3.56 m x 1.81 m |
| Ground Level | Kitchen | 2.43 m | 2.59 m | 2.43 m x 2.59 m |
| Ground Level | Living Room | 4.41 m | 3.45 m | 4.41 m x 3.45 m |
| Ground Level | Dining Room | 2.18 m | 2.69 m | 2.18 m x 2.69 m |
| Ground Level | Kitchen | 2.52 m | 2.69 m | 2.52 m x 2.69 m |
| Ground Level | Bathroom | 2.14 m | 2.46 m | 2.14 m x 2.46 m |
| Ground Level | Bedroom | 4.18 m | 3.12 m | 4.18 m x 3.12 m |
| Ground Level | Bathroom | 2.14 m | 0.95 m | 2.14 m x 0.95 m |
Utilities
| Cable | Installed |
| Sewer | Installed |
https://www.realtor.ca/real-estate/28220932/565-central-avenue-london-east-east-f-east-f
Interested?
Contact us for more information
Andrew Ross
Salesperson
Exp Realty

