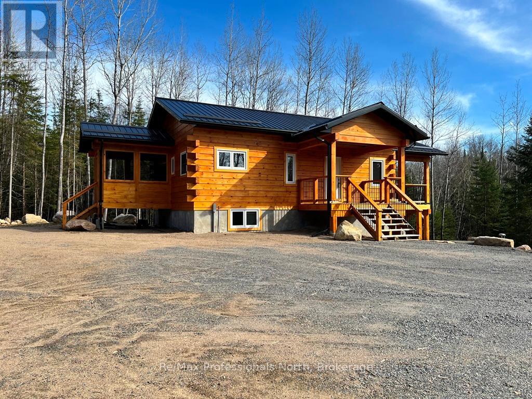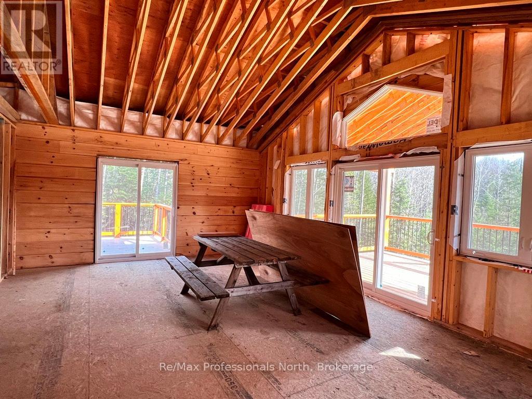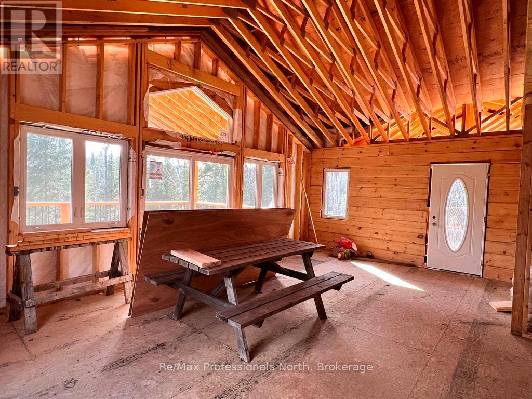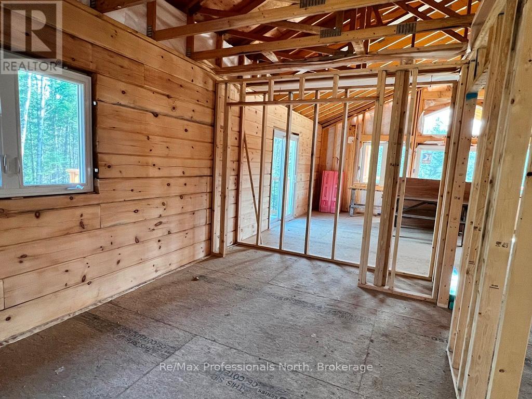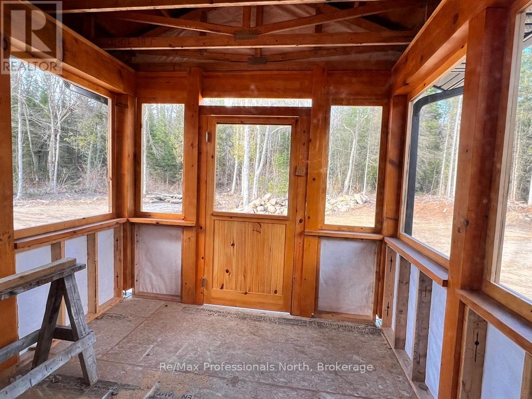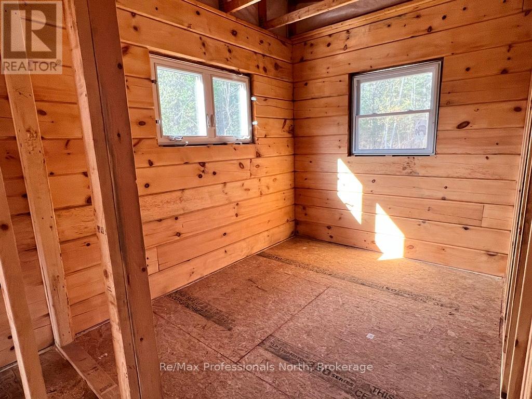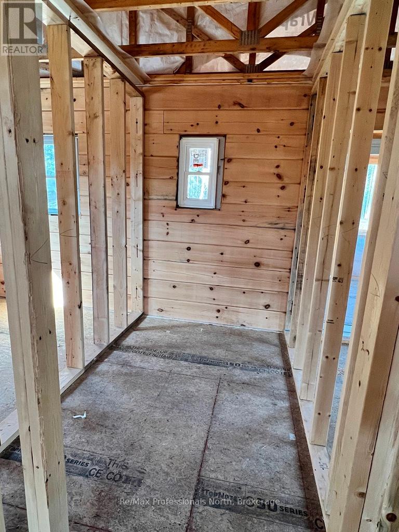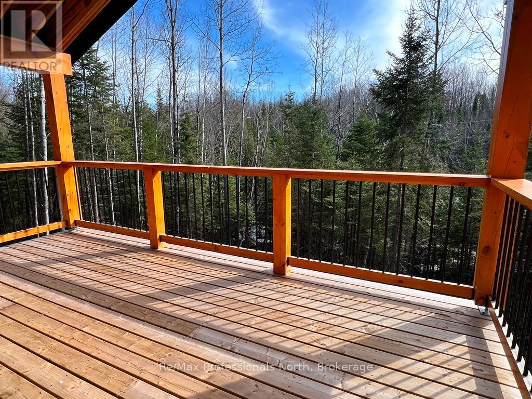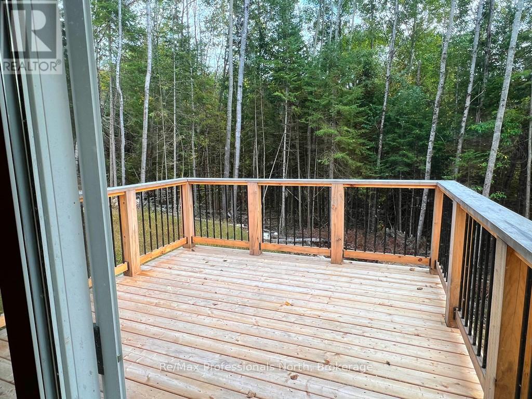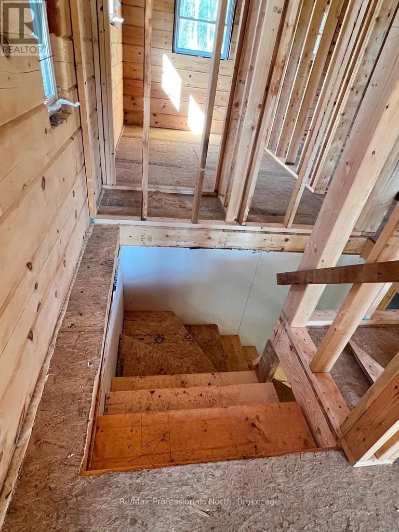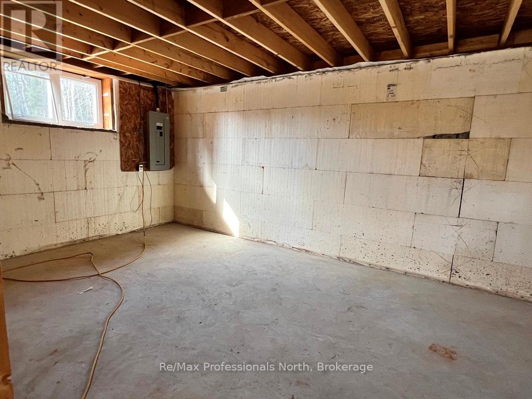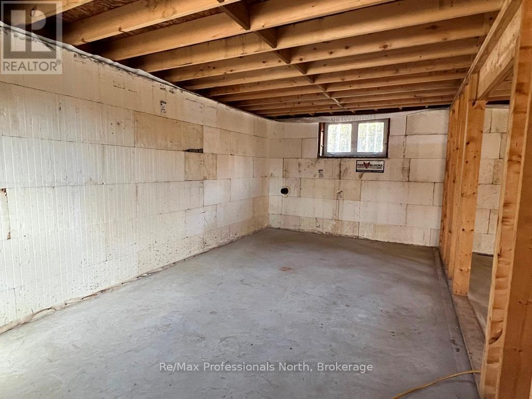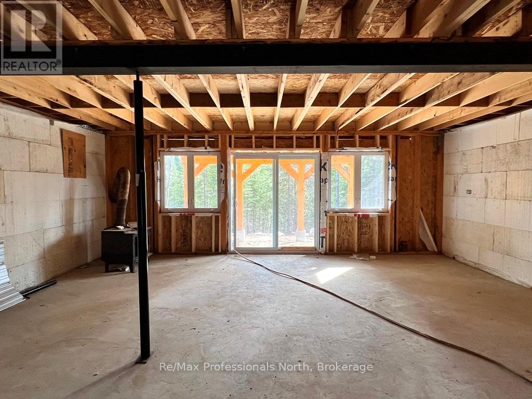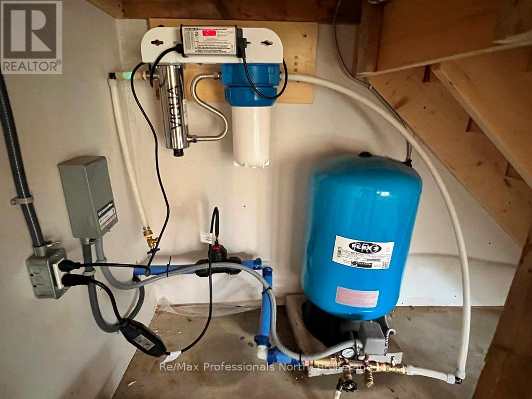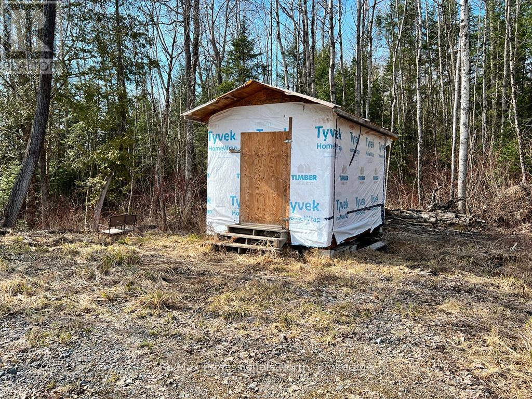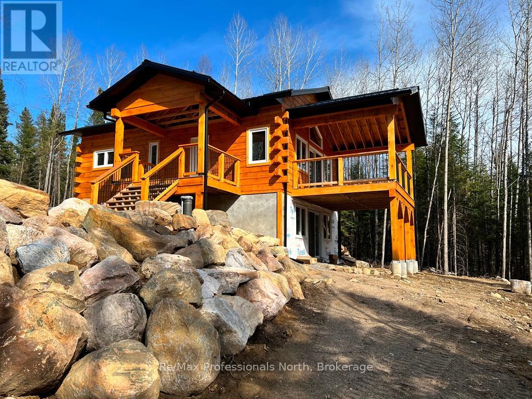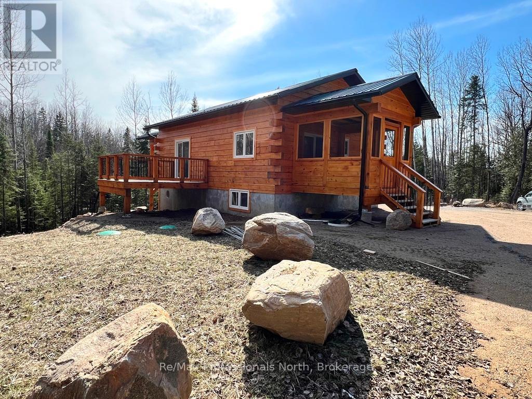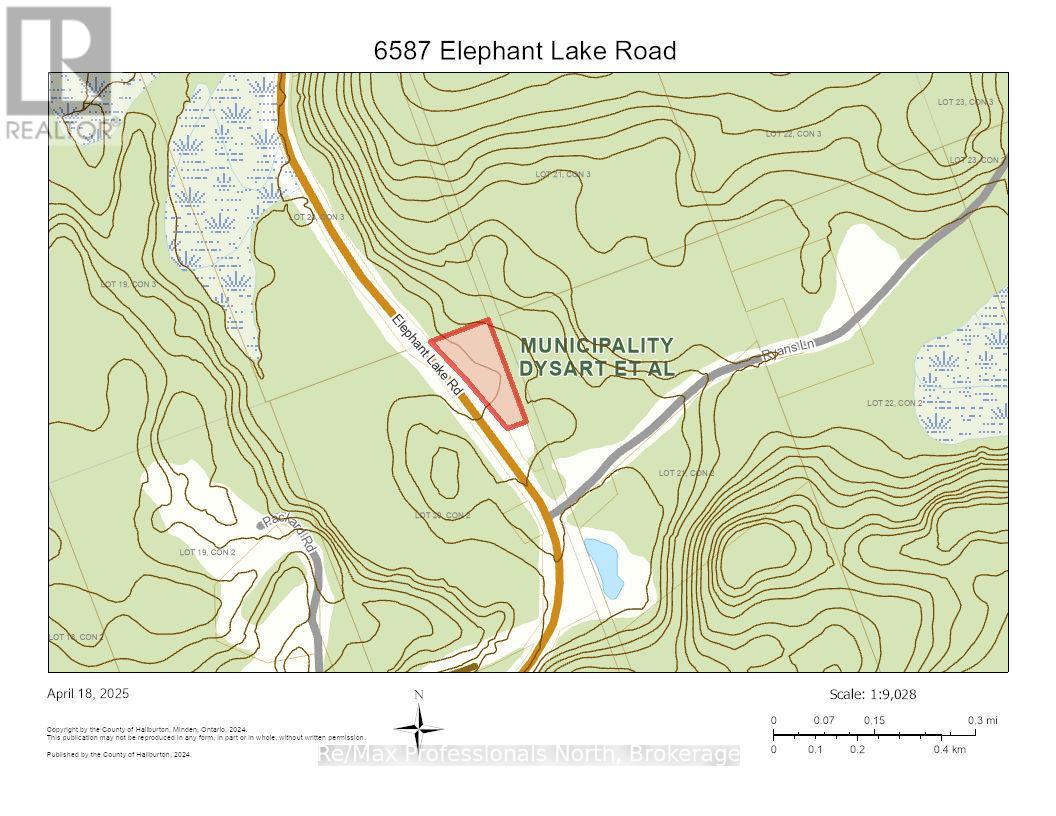6587 Elephant Lake Road Dysart Et Al, Ontario K0L 1X0
2 Bedroom 1 Bathroom 700 - 1100 sqft
Raised Bungalow Other Acreage
$499,900
Check out this newer built 2 bed/1 bath log cottage on 3 nicely treed acres! This fabulous custom-built beauty is an enclosed shell waiting for you to bring your skills & imagination to take it to completion! Built with outdoor enjoyment in mind you will have your choice of 4 decks! There is a covered front porch, a screened-in porch of the master & 2 decks from the kitchen/dining area (1 covered, 1 not); perfect for enjoying the best of Mother Nature! This raised bungalow has a vaulted ceiling in the main room, a desirable open floor plan, plus an unfinished basement with walk-out for storage & laundry or extra living space! Perfect as a country retreat for those who love the beauty of wood! Most of the hard work has been done including thermal windows & doors, a drilled well & septic! Being sold As-Is & all room measurements are estimates only based on the rough floorplan. Don't miss your chance to own a dream get-away in the Haliburton Highlands! Situated between Bancroft & Wilberforce for amenities! Call now! (id:53193)
Property Details
| MLS® Number | X12106084 |
| Property Type | Single Family |
| Community Name | Harcourt |
| Easement | Easement |
| Features | Wooded Area, Irregular Lot Size, Rolling, Level |
| ParkingSpaceTotal | 5 |
| Structure | Deck, Porch, Shed |
Building
| BathroomTotal | 1 |
| BedroomsAboveGround | 2 |
| BedroomsTotal | 2 |
| Age | 0 To 5 Years |
| ArchitecturalStyle | Raised Bungalow |
| BasementDevelopment | Unfinished |
| BasementType | N/a (unfinished) |
| ConstructionStyleAttachment | Detached |
| ExteriorFinish | Wood |
| FoundationType | Insulated Concrete Forms |
| HeatingType | Other |
| StoriesTotal | 1 |
| SizeInterior | 700 - 1100 Sqft |
| Type | House |
| UtilityWater | Drilled Well |
Parking
| No Garage |
Land
| AccessType | Year-round Access |
| Acreage | Yes |
| Sewer | Septic System |
| SizeFrontage | 1 Ft |
| SizeIrregular | 1 Ft |
| SizeTotalText | 1 Ft|2 - 4.99 Acres |
| ZoningDescription | Ru1 |
Rooms
| Level | Type | Length | Width | Dimensions |
|---|---|---|---|---|
| Main Level | Kitchen | 4.67 m | 3.35 m | 4.67 m x 3.35 m |
| Main Level | Living Room | 4.16 m | 3.45 m | 4.16 m x 3.45 m |
| Main Level | Primary Bedroom | 3.96 m | 2.94 m | 3.96 m x 2.94 m |
| Main Level | Bedroom | 2.81 m | 2.33 m | 2.81 m x 2.33 m |
| Main Level | Bathroom | 2.43 m | 1.52 m | 2.43 m x 1.52 m |
Utilities
| Electricity | Installed |
https://www.realtor.ca/real-estate/28220085/6587-elephant-lake-road-dysart-et-al-harcourt-harcourt
Interested?
Contact us for more information
Rick Forget
Broker
RE/MAX Professionals North
2260 Loop Rd
Wilberforce, Ontario K0L 3C0
2260 Loop Rd
Wilberforce, Ontario K0L 3C0

