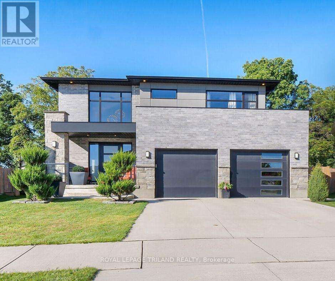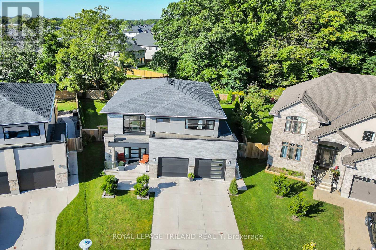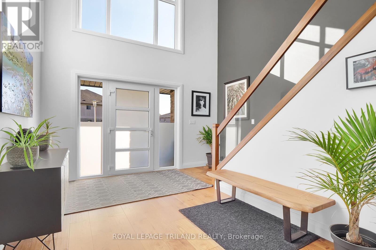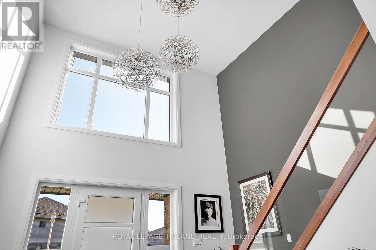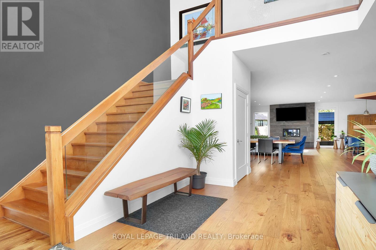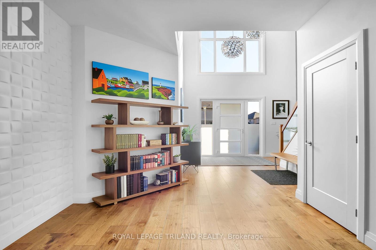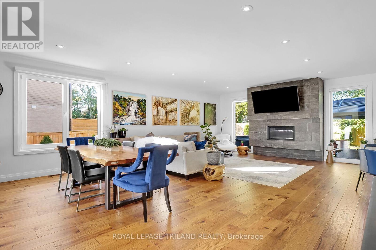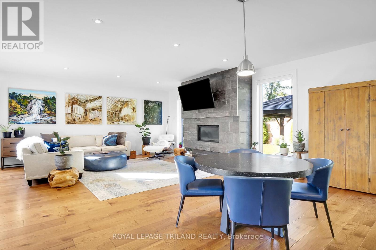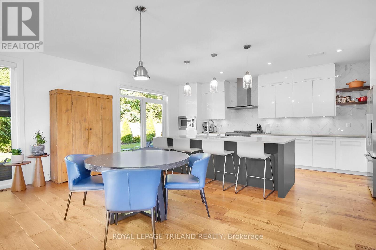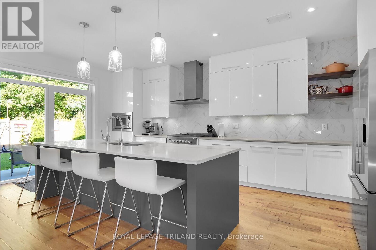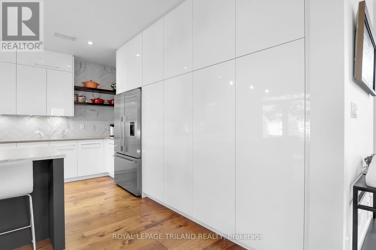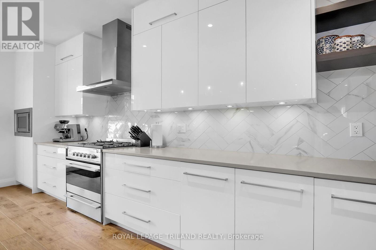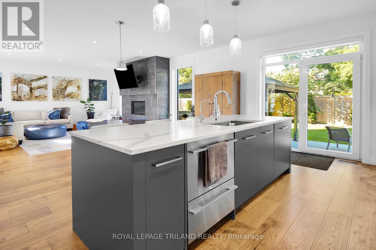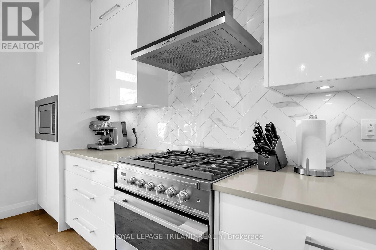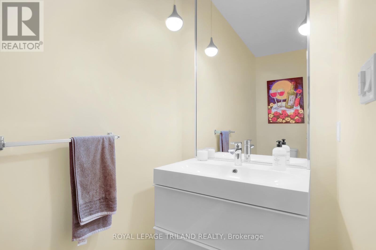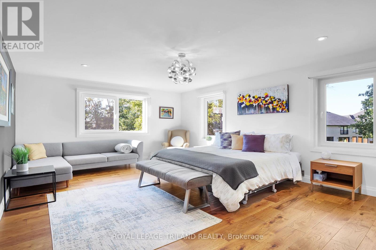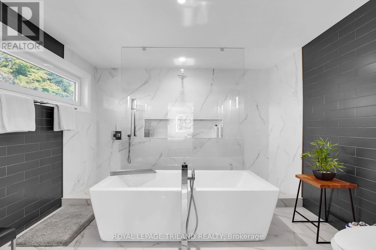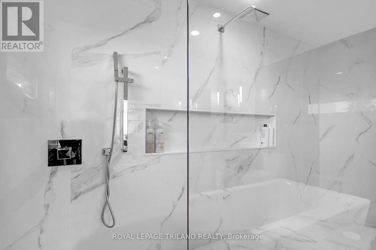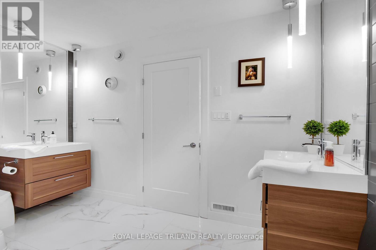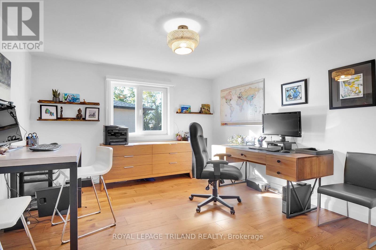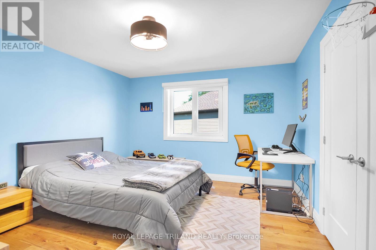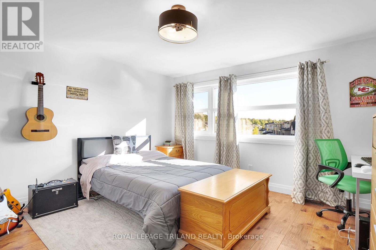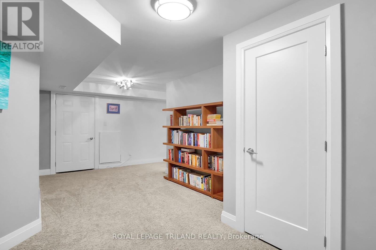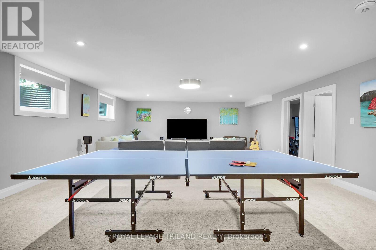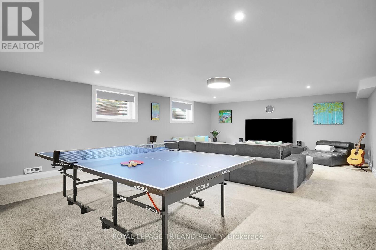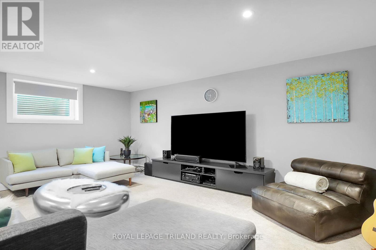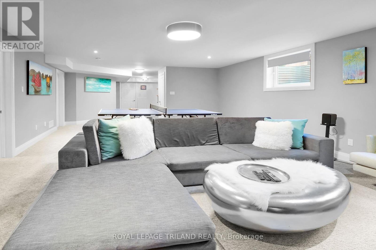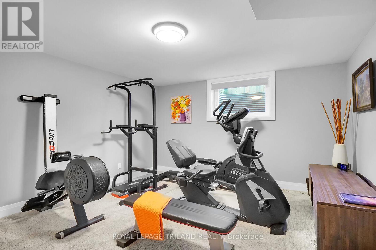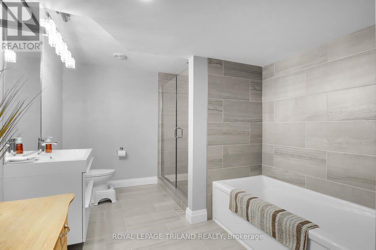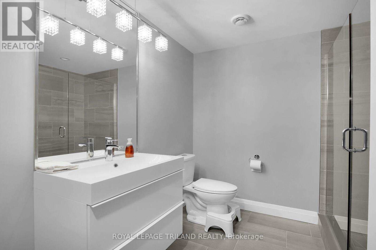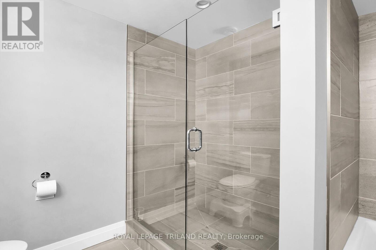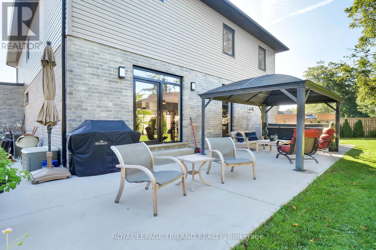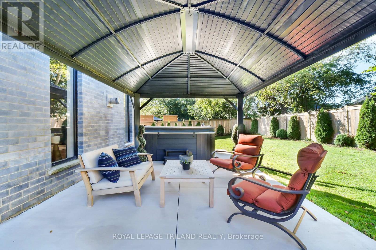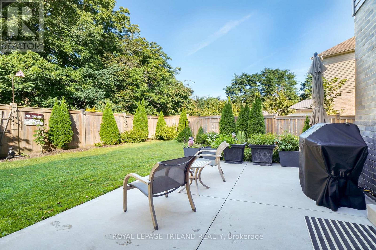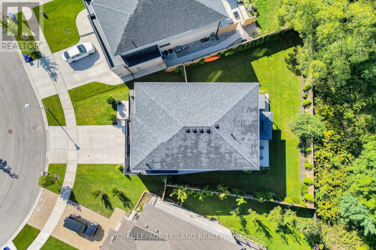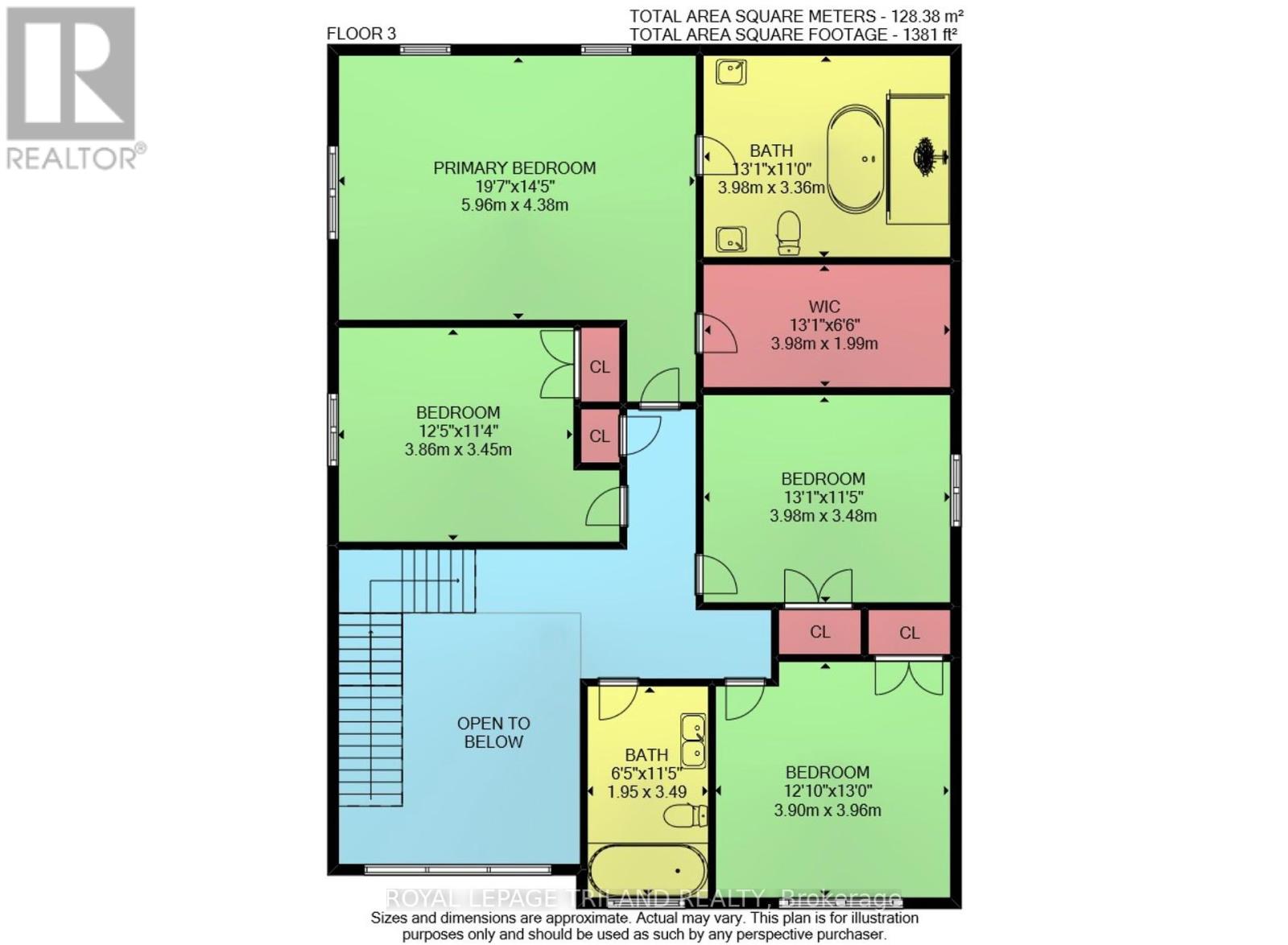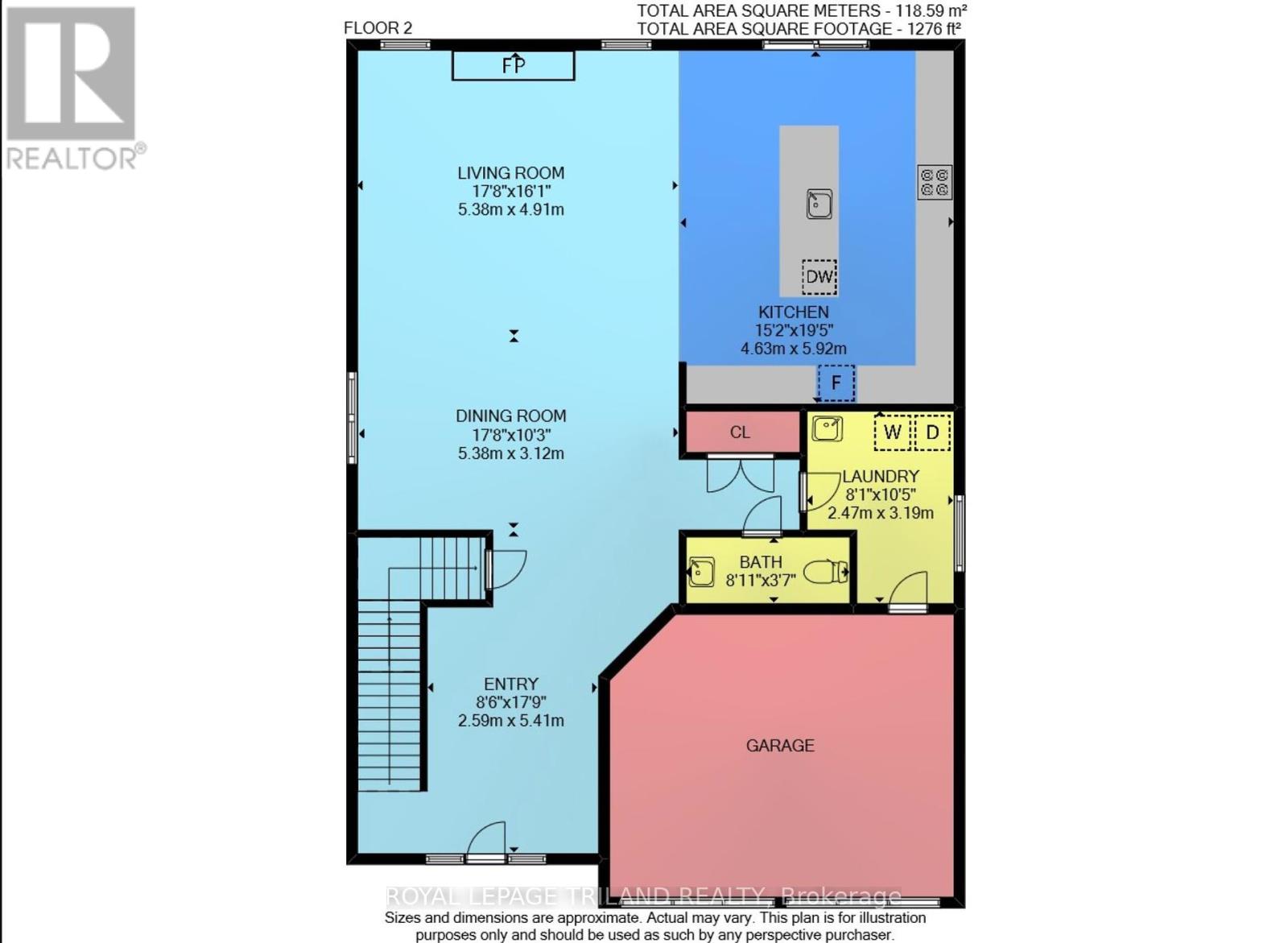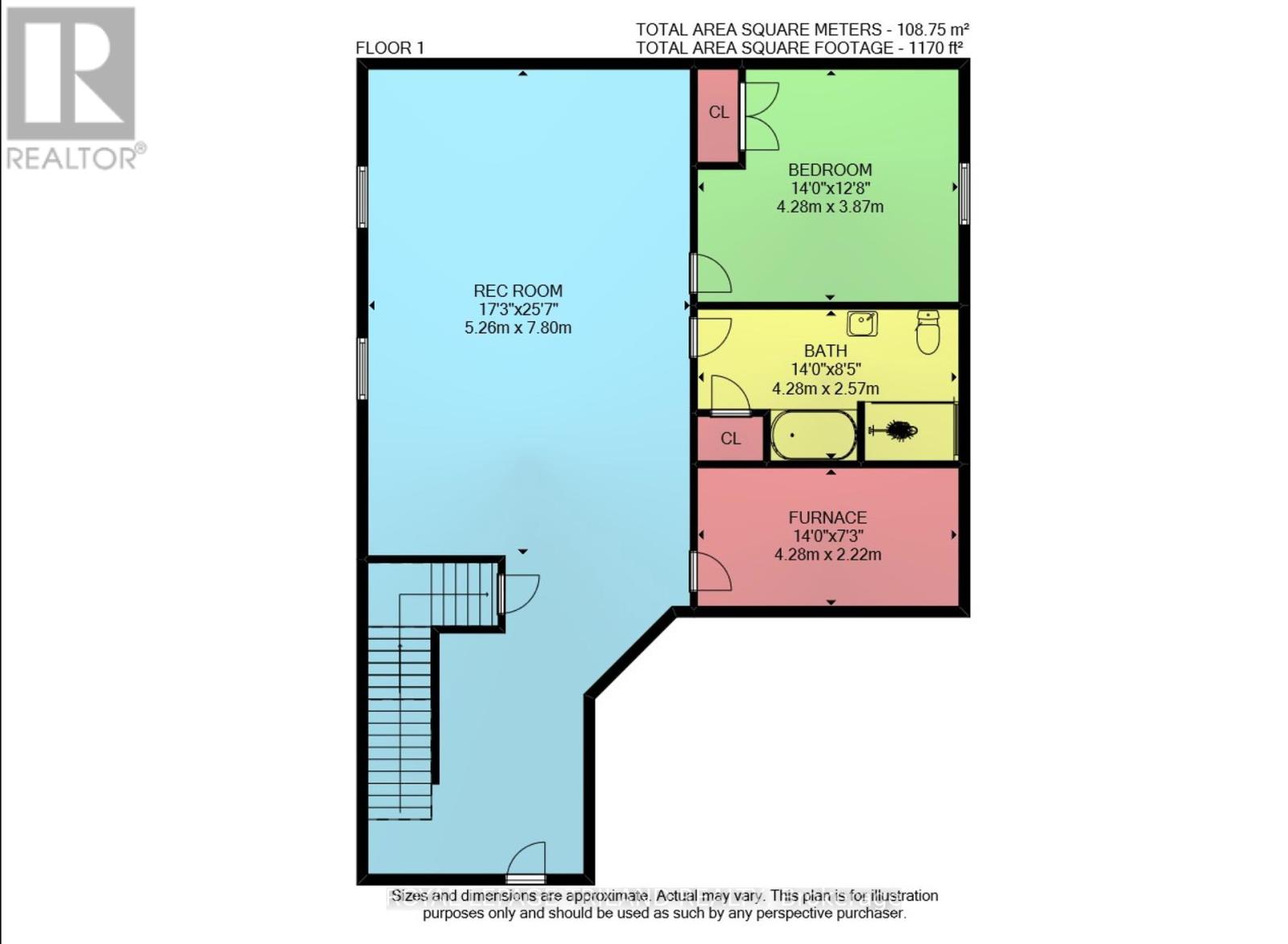2438 Red Thorne Crescent London, Ontario N6P 0E7
5 Bedroom 4 Bathroom 2500 - 3000 sqft
Fireplace Central Air Conditioning Forced Air Landscaped
$1,199,900
Lovely, sun-filled 4+1 bedroom home, 3.5 bathrooms, high-end appliances and finishes, fully finished basement, larger than the standard model. The back yard is pie-shaped, landscaped with an expansive patio and fully fenced, one of the largest lots in the neighbourhood. Backing on to protected forest, you will find Hummingbirds, Orioles, Blue jays and Cardinals in your lush, private back yard. Avoid the construction of other new neighbourhoods. There is nothing left to finish or fix just enjoy. Lambeth Public School is accepting new students for September! Easy walk to school or there is a school bus stop on the closest street corner. Two-minute walk to sports fields and playground. Wonderful area for families. (id:53193)
Property Details
| MLS® Number | X12107524 |
| Property Type | Single Family |
| Community Name | South V |
| AmenitiesNearBy | Place Of Worship, Hospital, Park, Schools |
| EquipmentType | Water Heater |
| Features | Backs On Greenbelt, Flat Site, Sump Pump |
| ParkingSpaceTotal | 4 |
| RentalEquipmentType | Water Heater |
Building
| BathroomTotal | 4 |
| BedroomsAboveGround | 4 |
| BedroomsBelowGround | 1 |
| BedroomsTotal | 5 |
| Age | 6 To 15 Years |
| Appliances | Garage Door Opener Remote(s), Central Vacuum, Blinds, Dishwasher, Dryer, Stove, Washer, Window Coverings, Refrigerator |
| BasementDevelopment | Finished |
| BasementType | N/a (finished) |
| ConstructionStyleAttachment | Detached |
| CoolingType | Central Air Conditioning |
| ExteriorFinish | Stone, Brick |
| FireplacePresent | Yes |
| FireplaceTotal | 1 |
| FireplaceType | Insert |
| FoundationType | Poured Concrete |
| HalfBathTotal | 1 |
| HeatingFuel | Natural Gas |
| HeatingType | Forced Air |
| StoriesTotal | 2 |
| SizeInterior | 2500 - 3000 Sqft |
| Type | House |
| UtilityWater | Municipal Water |
Parking
| Attached Garage | |
| Garage | |
| Inside Entry |
Land
| Acreage | No |
| FenceType | Fenced Yard |
| LandAmenities | Place Of Worship, Hospital, Park, Schools |
| LandscapeFeatures | Landscaped |
| Sewer | Sanitary Sewer |
| SizeDepth | 113 Ft |
| SizeFrontage | 39 Ft |
| SizeIrregular | 39 X 113 Ft |
| SizeTotalText | 39 X 113 Ft |
| ZoningDescription | R1-4 |
Rooms
| Level | Type | Length | Width | Dimensions |
|---|---|---|---|---|
| Second Level | Bathroom | 2.63 m | 1.65 m | 2.63 m x 1.65 m |
| Second Level | Bathroom | 2.3 m | 2.3 m | 2.3 m x 2.3 m |
| Second Level | Primary Bedroom | 5.95 m | 4.21 m | 5.95 m x 4.21 m |
| Second Level | Bedroom 2 | 3.86 m | 3.84 m | 3.86 m x 3.84 m |
| Second Level | Bedroom 3 | 3.98 m | 3.34 m | 3.98 m x 3.34 m |
| Second Level | Bedroom 4 | 4.63 m | 3.49 m | 4.63 m x 3.49 m |
| Lower Level | Bathroom | 2.6 m | 1.9 m | 2.6 m x 1.9 m |
| Lower Level | Family Room | 7.61 m | 5.29 m | 7.61 m x 5.29 m |
| Lower Level | Bedroom 5 | 4.15 m | 3.63 m | 4.15 m x 3.63 m |
| Main Level | Living Room | 5.29 m | 4.89 m | 5.29 m x 4.89 m |
| Main Level | Dining Room | 5.29 m | 4.13 m | 5.29 m x 4.13 m |
| Main Level | Kitchen | 5.56 m | 4.54 m | 5.56 m x 4.54 m |
| Main Level | Bathroom | 1.2 m | 1.8 m | 1.2 m x 1.8 m |
https://www.realtor.ca/real-estate/28223081/2438-red-thorne-crescent-london-south-v
Interested?
Contact us for more information
Matt Young
Broker
Royal LePage Triland Realty
Amy Young
Salesperson
Royal LePage Triland Realty

