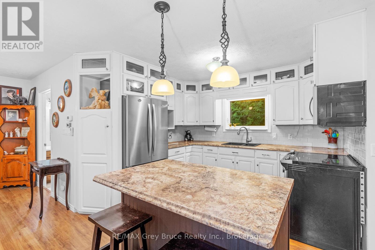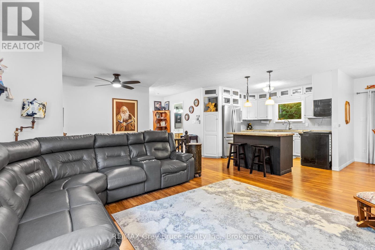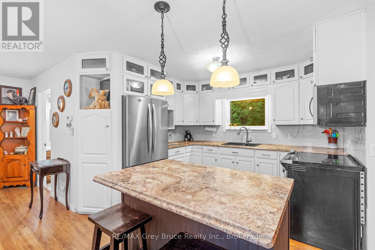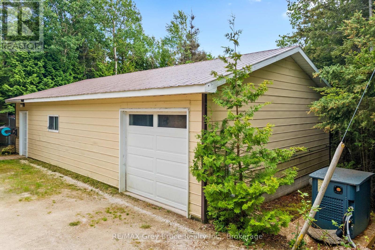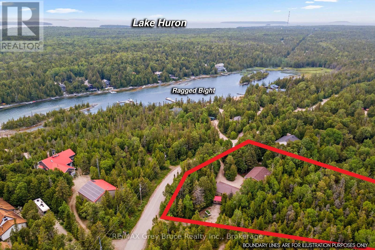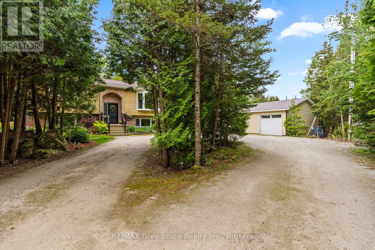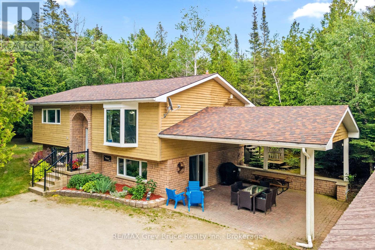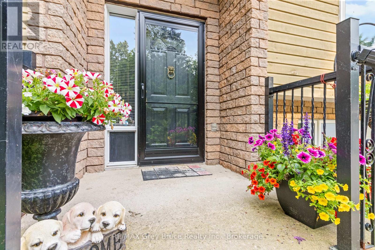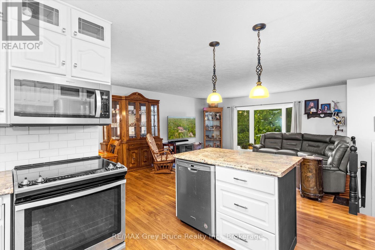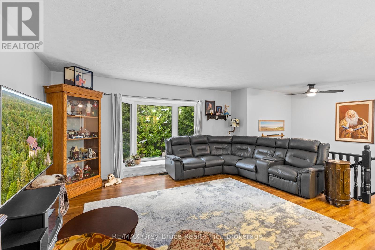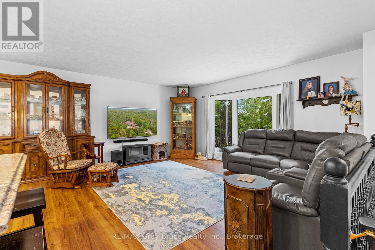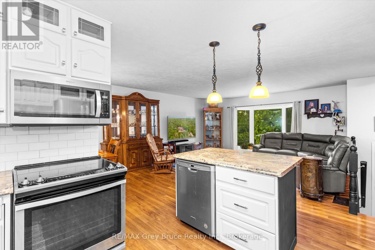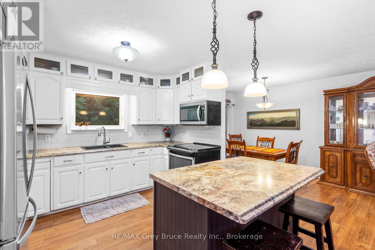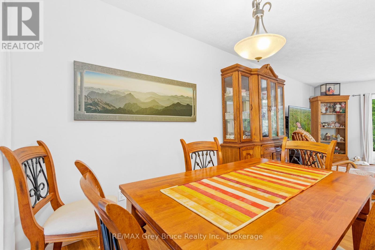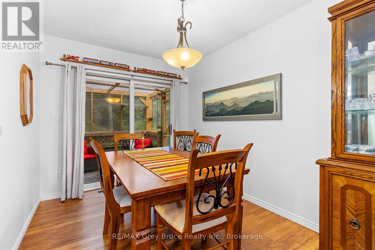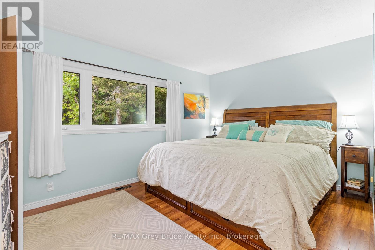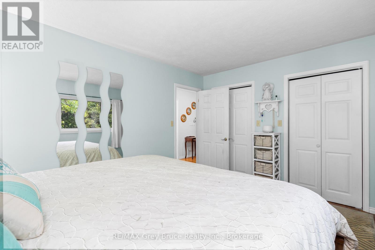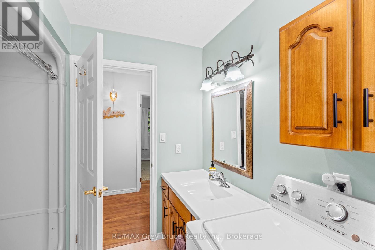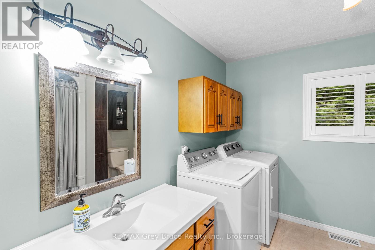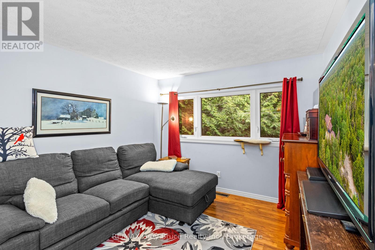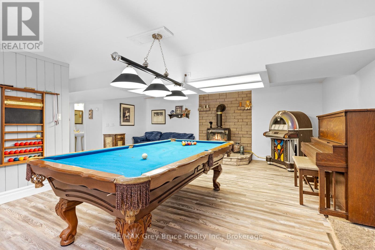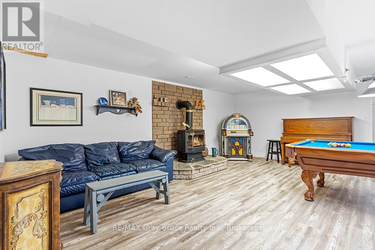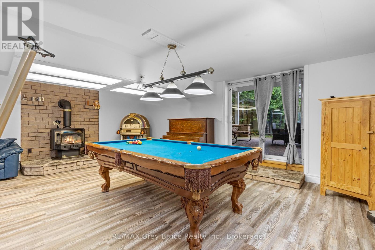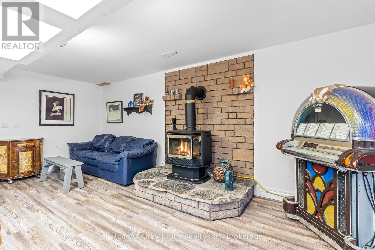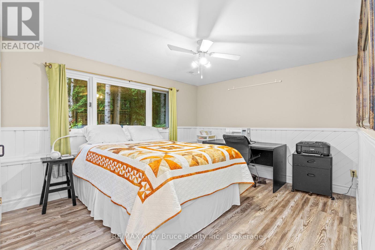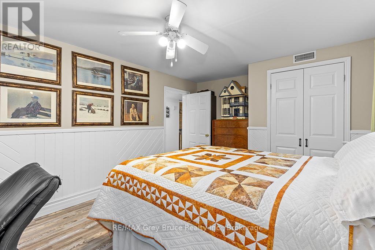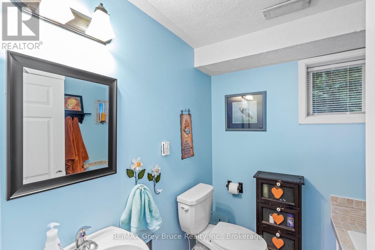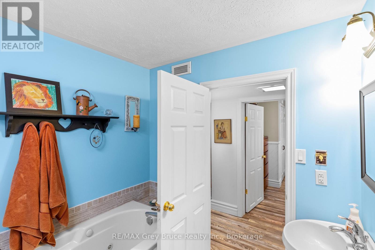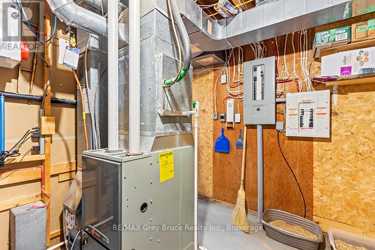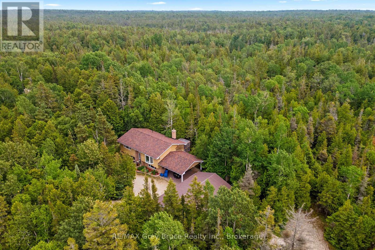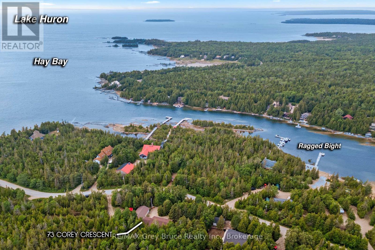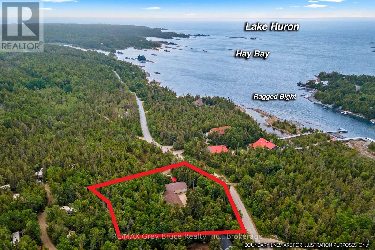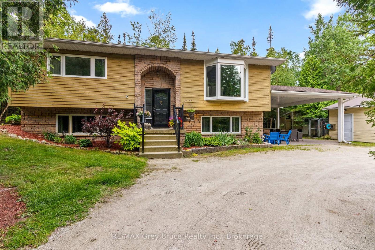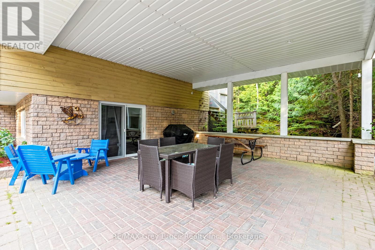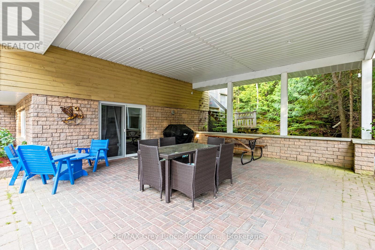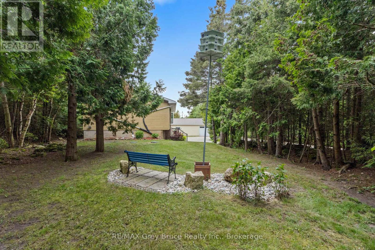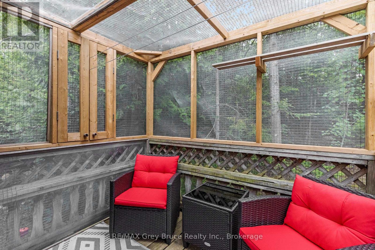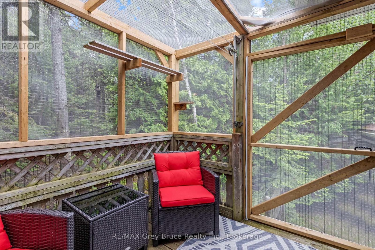73 Corey Crescent Northern Bruce Peninsula, Ontario N0H 2R0
3 Bedroom 2 Bathroom 700 - 1100 sqft
Raised Bungalow Fireplace Central Air Conditioning, Air Exchanger Forced Air Landscaped
$749,000
Beautifully maintained three-bedroom home located conveniently close to Tobermory. Situated for optimal privacy on a lush one-acre lot with mature trees and lake access just down the road. The main floor features a spacious, sunlit kitchen, a separate dining area that opens onto an enclosed deck, a generous living room, the primary bedroom, a second bedroom, and a three-piece bathroom with laundry facilities. Downstairs, you'll find a versatile family/games room with ample space for indoor recreation and patio doors leading to a covered 400 square foot patio that you will be able to enjoy rain or shine. Additionally, there's a third bedroom and a bathroom complete with a jetted bathtub. Year-round comfort is assured with a forced-air propane furnace and central air conditioning system. A detached workshop and garage offer practicality and space, with a 24'x30' shop area that is wired, insulated, and heated. There's also a separate bunkie with insulation and wiring for extra sleeping quarters, along with a 10'x10' cedar garden shed. For added peace of mind, the property includes a whole-home generator. This home offers a perfect blend of comfort, privacy, and functionality in a desirable location close to Tobermory. (id:53193)
Property Details
| MLS® Number | X12107162 |
| Property Type | Single Family |
| Community Name | Northern Bruce Peninsula |
| AmenitiesNearBy | Marina, Park, Place Of Worship |
| CommunityFeatures | Community Centre |
| EquipmentType | Propane Tank |
| Features | Wooded Area, Irregular Lot Size, Rocky, Rolling, Flat Site, Dry, Level, Carpet Free |
| ParkingSpaceTotal | 7 |
| RentalEquipmentType | Propane Tank |
| Structure | Patio(s), Shed |
Building
| BathroomTotal | 2 |
| BedroomsAboveGround | 3 |
| BedroomsTotal | 3 |
| Age | 31 To 50 Years |
| Amenities | Fireplace(s) |
| Appliances | Water Heater, Water Softener, Water Treatment, Dishwasher, Dryer, Furniture, Garage Door Opener, Microwave, Satellite Dish, Washer, Window Coverings, Refrigerator |
| ArchitecturalStyle | Raised Bungalow |
| BasementDevelopment | Finished |
| BasementType | Full (finished) |
| ConstructionStyleAttachment | Detached |
| CoolingType | Central Air Conditioning, Air Exchanger |
| ExteriorFinish | Brick, Wood |
| FireProtection | Smoke Detectors |
| FireplacePresent | Yes |
| FireplaceTotal | 1 |
| FireplaceType | Free Standing Metal |
| FoundationType | Block |
| HeatingFuel | Propane |
| HeatingType | Forced Air |
| StoriesTotal | 1 |
| SizeInterior | 700 - 1100 Sqft |
| Type | House |
| UtilityPower | Generator |
| UtilityWater | Drilled Well |
Parking
| Detached Garage | |
| Garage |
Land
| AccessType | Public Road, Year-round Access |
| Acreage | No |
| LandAmenities | Marina, Park, Place Of Worship |
| LandscapeFeatures | Landscaped |
| Sewer | Septic System |
| SizeDepth | 200 Ft |
| SizeFrontage | 225 Ft |
| SizeIrregular | 225 X 200 Ft |
| SizeTotalText | 225 X 200 Ft|1/2 - 1.99 Acres |
| ZoningDescription | R2 |
Rooms
| Level | Type | Length | Width | Dimensions |
|---|---|---|---|---|
| Lower Level | Foyer | 2.64 m | 1.92 m | 2.64 m x 1.92 m |
| Lower Level | Family Room | 6.68 m | 6.14 m | 6.68 m x 6.14 m |
| Lower Level | Bedroom 3 | 4.59 m | 3.3 m | 4.59 m x 3.3 m |
| Lower Level | Bathroom | 2.1 m | 2.05 m | 2.1 m x 2.05 m |
| Lower Level | Utility Room | 3.23 m | 2.91 m | 3.23 m x 2.91 m |
| Main Level | Kitchen | 3.3 m | 3.32 m | 3.3 m x 3.32 m |
| Main Level | Dining Room | 2.59 m | 2.53 m | 2.59 m x 2.53 m |
| Main Level | Living Room | 5.05 m | 4.87 m | 5.05 m x 4.87 m |
| Main Level | Bedroom | 4.13 m | 3.07 m | 4.13 m x 3.07 m |
| Main Level | Bedroom 2 | 3.2 m | 3.7 m | 3.2 m x 3.7 m |
| Main Level | Bathroom | 2.79 m | 2.38 m | 2.79 m x 2.38 m |
Utilities
| Cable | Available |
| Wireless | Available |
Interested?
Contact us for more information
Nellie From
Broker
RE/MAX Grey Bruce Realty Inc.
7385 Hwy 6,
Tobermory, Ontario N0H 2R0
7385 Hwy 6,
Tobermory, Ontario N0H 2R0
Ashley Jackson
Broker
RE/MAX Grey Bruce Realty Inc.
7385 Hwy 6,
Tobermory, Ontario N0H 2R0
7385 Hwy 6,
Tobermory, Ontario N0H 2R0


