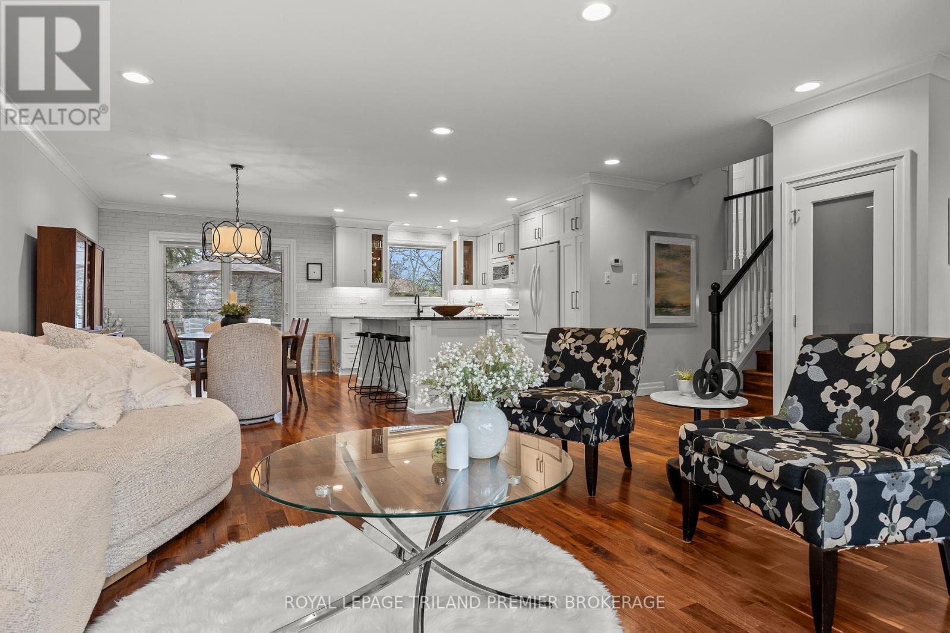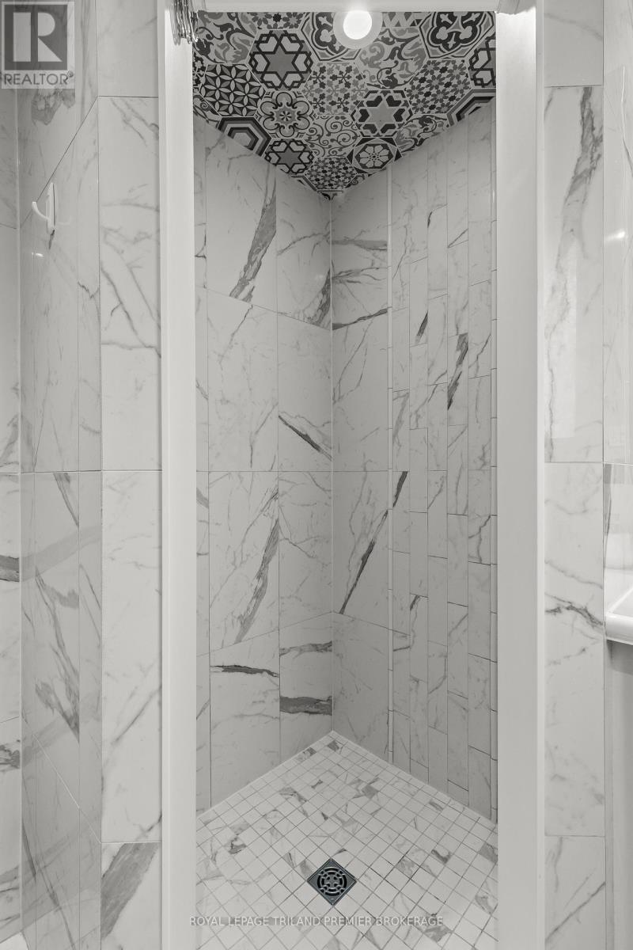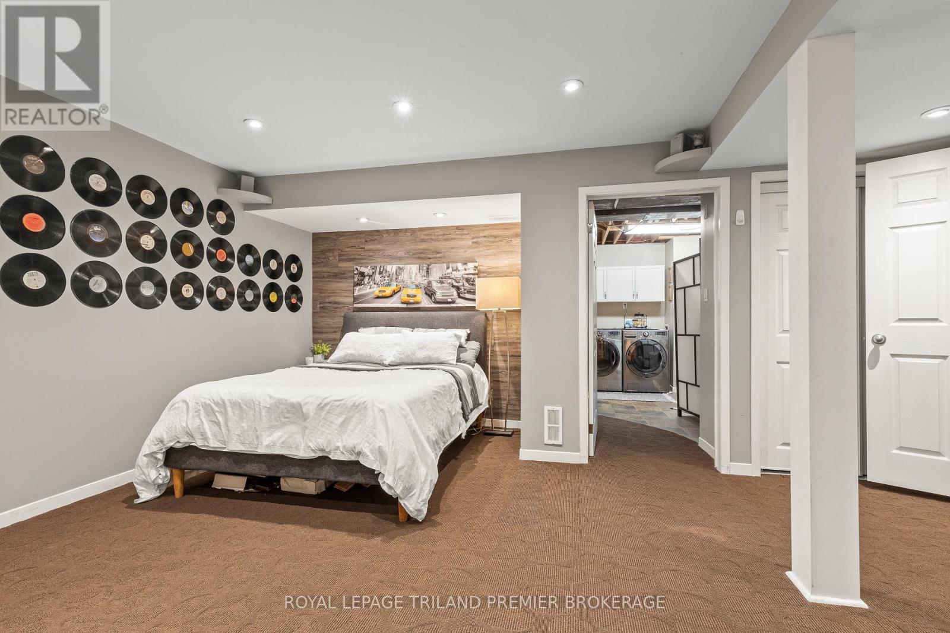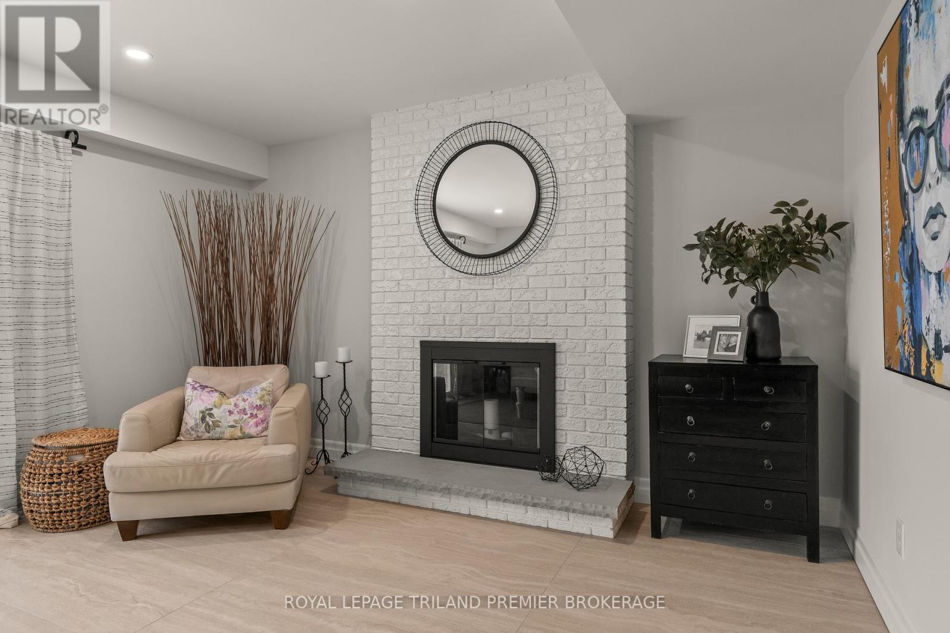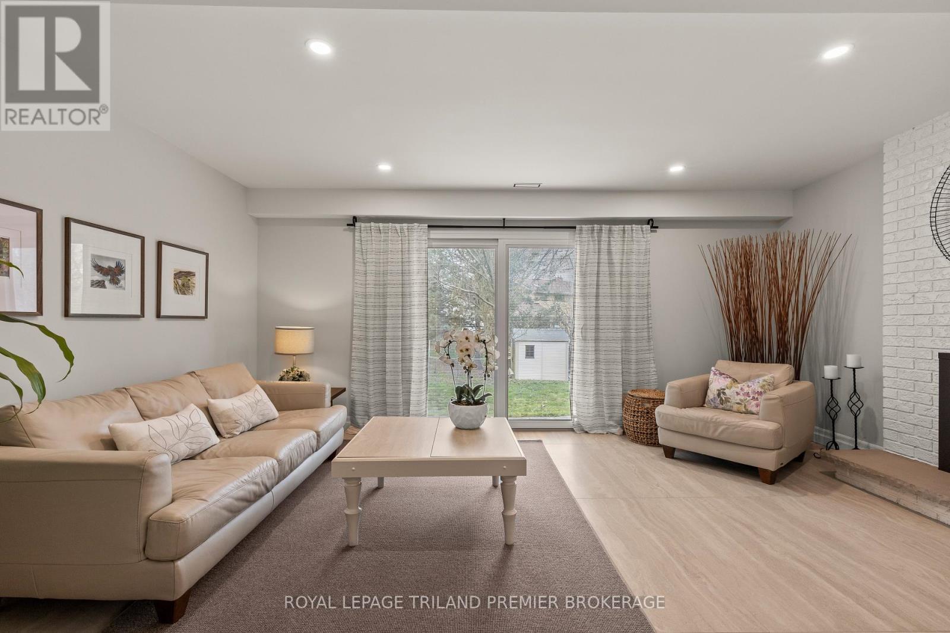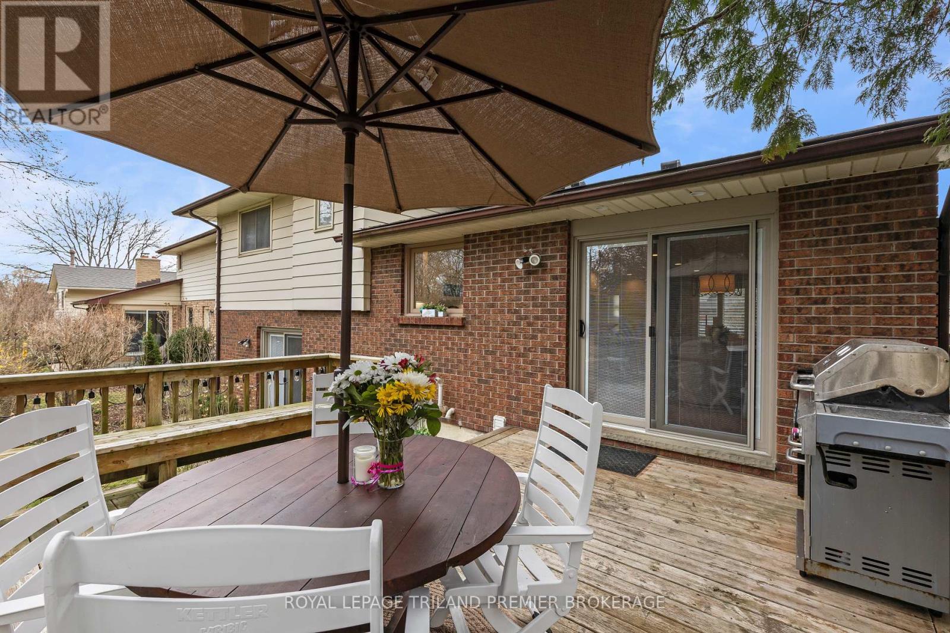1172 Quinton Road London North, Ontario N6H 4R1
3 Bedroom 3 Bathroom 1500 - 2000 sqft
Fireplace Central Air Conditioning Forced Air
$789,900
Situated in beautiful Oakridge Acres this side split is must see! Enter through the front door into the bright open concept main level featuring large updated kitchen with custom cabinetry to the ceiling with glass display cabinets, quartz countertops, tiled backsplash, the the range microwave and island with breakfast bar; dining area with direct backyard access and living room with large front window. The upper level boasts updated main bathroom and 3 generous bedrooms including primary suite with 3-piece ensuite. The finished lower level includes a large den with in floor heating, laundry room with storage, 2-piece bathroom and cozy family room with walkout. The private backyard has mature trees and deck to enjoy the summer months. Beautiful curb appeal, this home has been lovingly maintained and truly has it all! Close to shopping, LTC, schools and more! (id:53193)
Property Details
| MLS® Number | X12107271 |
| Property Type | Single Family |
| Community Name | North P |
| EquipmentType | Water Heater |
| ParkingSpaceTotal | 4 |
| RentalEquipmentType | Water Heater |
Building
| BathroomTotal | 3 |
| BedroomsAboveGround | 3 |
| BedroomsTotal | 3 |
| Amenities | Fireplace(s) |
| Appliances | Dishwasher, Dryer, Microwave, Range, Stove, Washer, Refrigerator |
| BasementDevelopment | Finished |
| BasementFeatures | Walk Out |
| BasementType | Full (finished) |
| ConstructionStyleAttachment | Detached |
| ConstructionStyleSplitLevel | Sidesplit |
| CoolingType | Central Air Conditioning |
| ExteriorFinish | Brick |
| FireplacePresent | Yes |
| FireplaceTotal | 1 |
| FoundationType | Poured Concrete |
| HalfBathTotal | 1 |
| HeatingFuel | Natural Gas |
| HeatingType | Forced Air |
| SizeInterior | 1500 - 2000 Sqft |
| Type | House |
| UtilityWater | Municipal Water |
Parking
| Attached Garage | |
| Garage |
Land
| Acreage | No |
| Sewer | Sanitary Sewer |
| SizeDepth | 120 Ft |
| SizeFrontage | 50 Ft |
| SizeIrregular | 50 X 120 Ft |
| SizeTotalText | 50 X 120 Ft |
| ZoningDescription | R1-7 |
Rooms
| Level | Type | Length | Width | Dimensions |
|---|---|---|---|---|
| Second Level | Bedroom | 3.61 m | 3.86 m | 3.61 m x 3.86 m |
| Second Level | Bedroom 2 | 2.69 m | 3.9 m | 2.69 m x 3.9 m |
| Second Level | Bedroom 3 | 3.11 m | 2.46 m | 3.11 m x 2.46 m |
| Third Level | Family Room | 5.38 m | 3.87 m | 5.38 m x 3.87 m |
| Lower Level | Den | 5.92 m | 5.05 m | 5.92 m x 5.05 m |
| Lower Level | Laundry Room | 2.64 m | 4.48 m | 2.64 m x 4.48 m |
| Main Level | Living Room | 5.98 m | 5.24 m | 5.98 m x 5.24 m |
| Main Level | Kitchen | 5.98 m | 4 m | 5.98 m x 4 m |
https://www.realtor.ca/real-estate/28222669/1172-quinton-road-london-north-north-p-north-p
Interested?
Contact us for more information
Richard Cane
Salesperson
Royal LePage Triland Premier Brokerage














