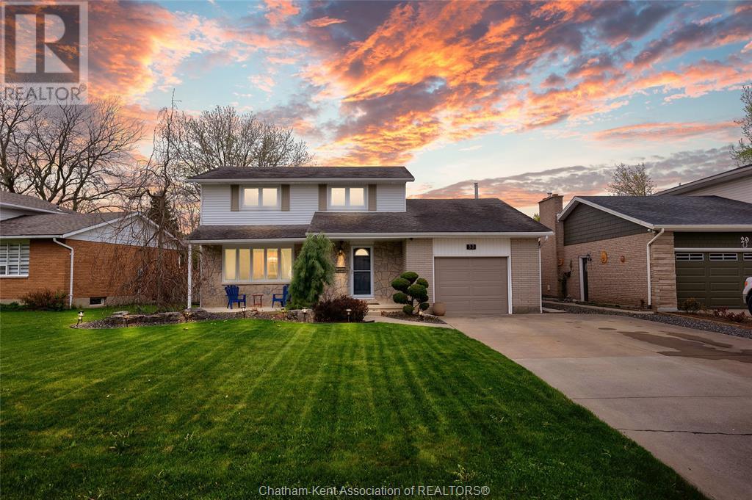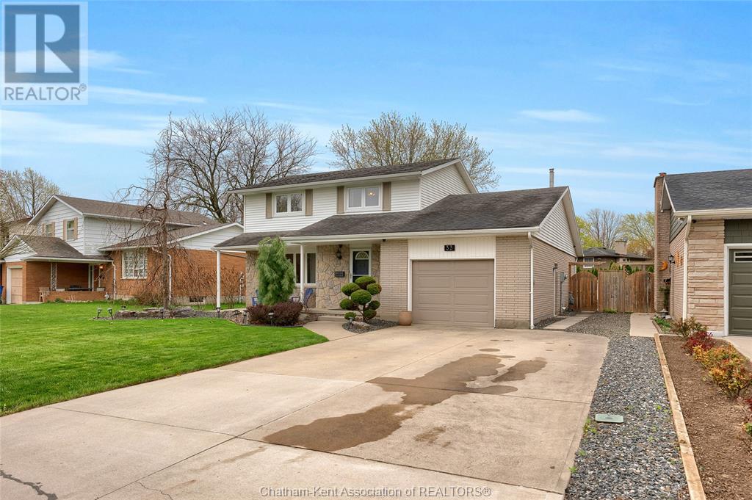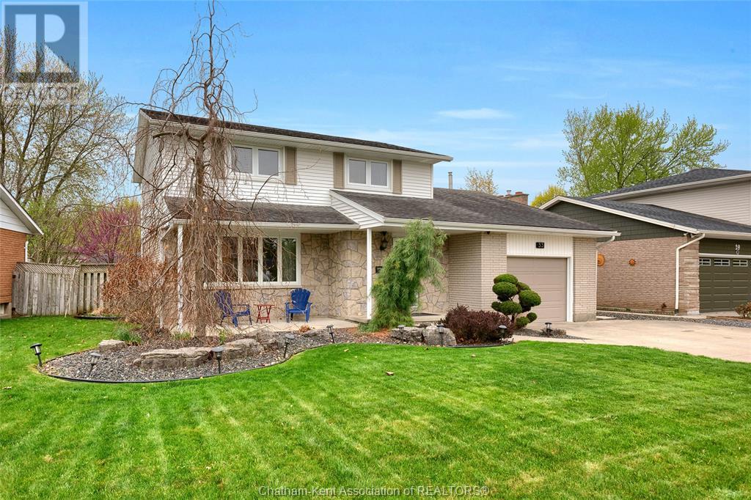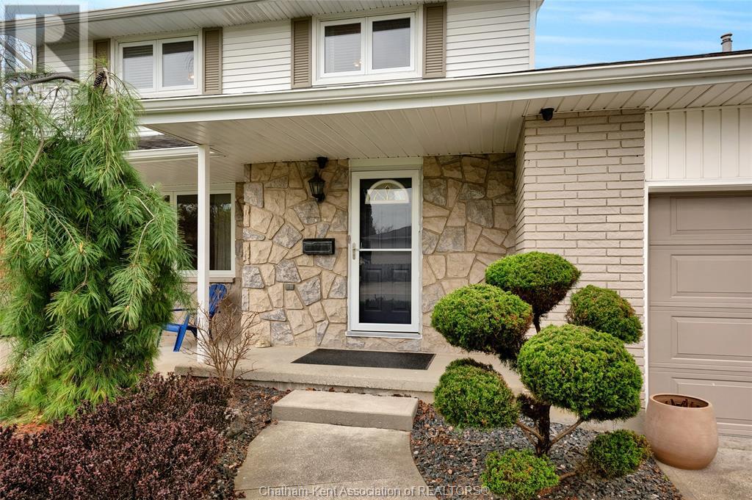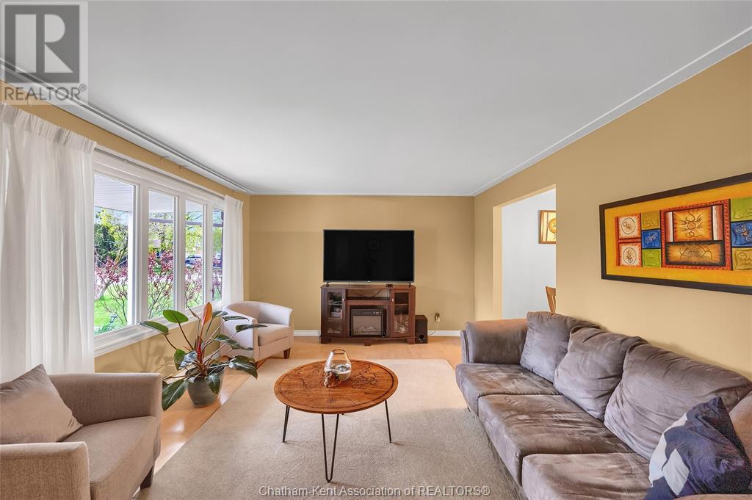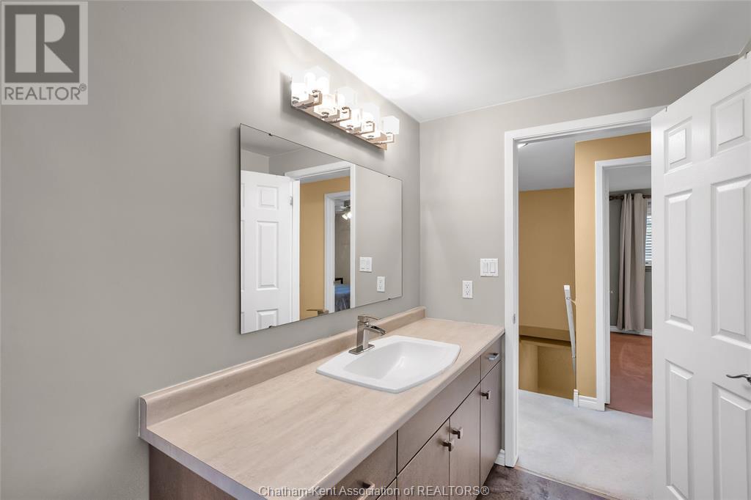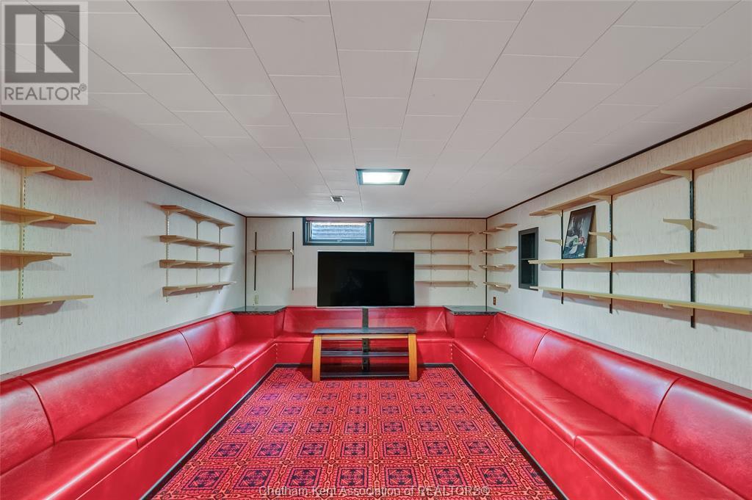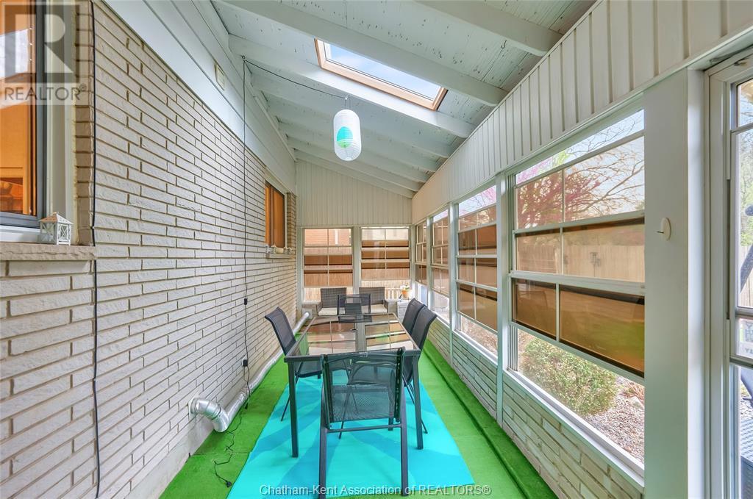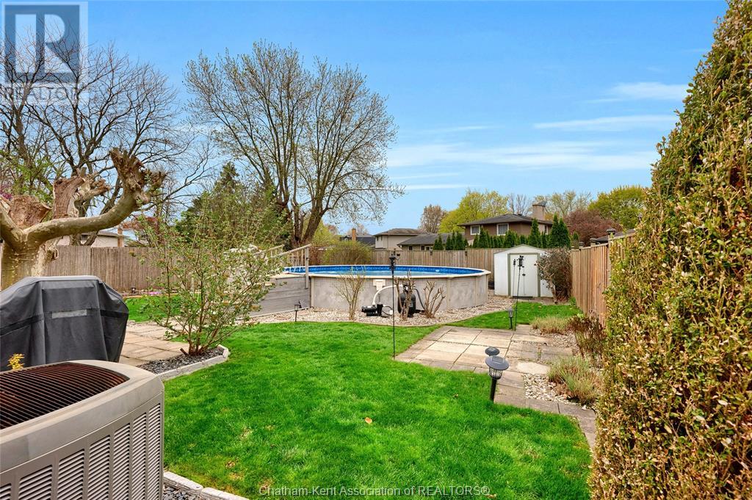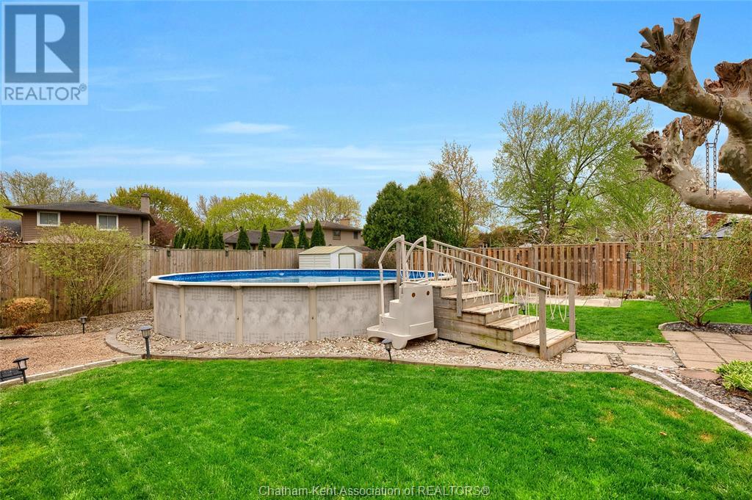33 Sylvester Drive Chatham, Ontario N7M 2B7
3 Bedroom 2 Bathroom
Above Ground Pool Central Air Conditioning Forced Air, Furnace Landscaped
$499,900
Exceptionally well-cared for home in a great Southside family neighbourhood. Fantastic curb appeal with tidy landscaping and a cozy covered porch to enjoy morning coffee under. Step inside and be greeted by the fantastic layout. Entertaining is simple with a full living room, dining room, and a large family room all on the main level. The kitchen is updated and is the focal point of the home, featuring lots of cabinetry and a modern flair. Upstairs are three generously sized bedrooms, including a huge primary. The full bathroom has been well updated. The basement is a unique haven that makes you feel like you're in a theatre! Perfect for the film enthusiast, the rec room features a bar and retro bench seating for enjoying your favourite flick. There is also a plethora of storage space for peace of mind. The backyard is calling your name with summer quickly approaching! The above-ground pool is ready to be enjoyed when the weather gets hot. This is an exceptional offering - call today! (id:53193)
Property Details
| MLS® Number | 25008851 |
| Property Type | Single Family |
| Features | Double Width Or More Driveway, Concrete Driveway |
| PoolType | Above Ground Pool |
Building
| BathroomTotal | 2 |
| BedroomsAboveGround | 3 |
| BedroomsTotal | 3 |
| ConstructedDate | 1973 |
| CoolingType | Central Air Conditioning |
| ExteriorFinish | Aluminum/vinyl, Brick |
| FlooringType | Carpeted, Laminate, Cushion/lino/vinyl |
| FoundationType | Block |
| HalfBathTotal | 1 |
| HeatingFuel | Natural Gas |
| HeatingType | Forced Air, Furnace |
| StoriesTotal | 2 |
| Type | House |
Parking
| Attached Garage | |
| Garage |
Land
| Acreage | No |
| FenceType | Fence |
| LandscapeFeatures | Landscaped |
| SizeIrregular | 64.01x |
| SizeTotalText | 64.01x|under 1/4 Acre |
| ZoningDescription | Rl1 |
Rooms
| Level | Type | Length | Width | Dimensions |
|---|---|---|---|---|
| Second Level | 4pc Bathroom | Measurements not available | ||
| Second Level | Bedroom | 11 ft ,3 in | 10 ft ,7 in | 11 ft ,3 in x 10 ft ,7 in |
| Second Level | Bedroom | 11 ft ,7 in | 10 ft ,7 in | 11 ft ,7 in x 10 ft ,7 in |
| Second Level | Primary Bedroom | 18 ft ,1 in | 10 ft ,1 in | 18 ft ,1 in x 10 ft ,1 in |
| Basement | Utility Room | 19 ft | 14 ft ,9 in | 19 ft x 14 ft ,9 in |
| Basement | Storage | 26 ft | 10 ft ,7 in | 26 ft x 10 ft ,7 in |
| Basement | Recreation Room | 21 ft ,1 in | 12 ft ,4 in | 21 ft ,1 in x 12 ft ,4 in |
| Main Level | Enclosed Porch | 24 ft ,8 in | 7 ft ,7 in | 24 ft ,8 in x 7 ft ,7 in |
| Main Level | 2pc Bathroom | Measurements not available | ||
| Main Level | Family Room | 19 ft ,1 in | 14 ft ,1 in | 19 ft ,1 in x 14 ft ,1 in |
| Main Level | Kitchen | 16 ft ,3 in | 12 ft ,6 in | 16 ft ,3 in x 12 ft ,6 in |
| Main Level | Dining Room | 10 ft ,6 in | 10 ft ,6 in | 10 ft ,6 in x 10 ft ,6 in |
| Main Level | Living Room | 15 ft ,11 in | 12 ft ,8 in | 15 ft ,11 in x 12 ft ,8 in |
https://www.realtor.ca/real-estate/28222612/33-sylvester-drive-chatham
Interested?
Contact us for more information
Dane Appleton
Sales Person
Royal LePage Peifer Realty Brokerage
425 Mcnaughton Ave W.
Chatham, Ontario N7L 4K4
425 Mcnaughton Ave W.
Chatham, Ontario N7L 4K4
Kelly-Anne Appleton
Sales Person
Royal LePage Peifer Realty Brokerage
425 Mcnaughton Ave W.
Chatham, Ontario N7L 4K4
425 Mcnaughton Ave W.
Chatham, Ontario N7L 4K4


