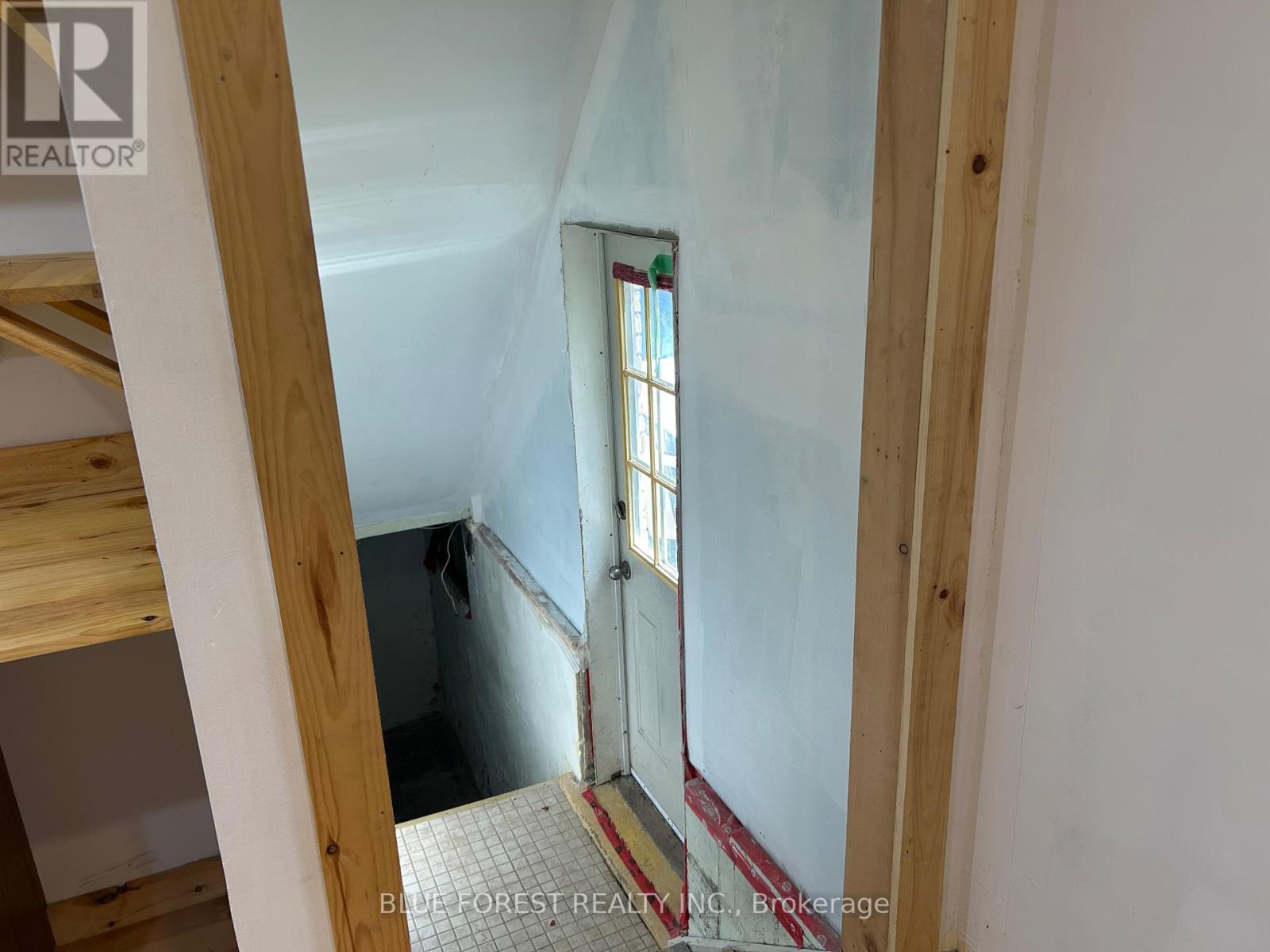57 Nelson Avenue Ingersoll, Ontario N5C 1C1
4 Bedroom 1 Bathroom 700 - 1100 sqft
Window Air Conditioner Forced Air
$2,450 Monthly
Great central location, walk to downtown, covered rear porch 2 + 2 bedroom, detached garage, parking for 3, patio doors to rear yard. Rental Application, Credit Information, First and Last Month Rent, References, Tenants Insurance (id:53193)
Property Details
| MLS® Number | X12109226 |
| Property Type | Single Family |
| Community Name | Ingersoll |
| AmenitiesNearBy | Schools, Public Transit |
| CommunityFeatures | School Bus |
| Features | Cul-de-sac, Wooded Area |
| ParkingSpaceTotal | 3 |
Building
| BathroomTotal | 1 |
| BedroomsAboveGround | 4 |
| BedroomsTotal | 4 |
| Age | 100+ Years |
| Appliances | Water Heater, Water Meter, Dryer, Stove, Washer, Refrigerator |
| BasementDevelopment | Partially Finished |
| BasementType | N/a (partially Finished) |
| ConstructionStyleAttachment | Detached |
| CoolingType | Window Air Conditioner |
| ExteriorFinish | Brick |
| FireProtection | Smoke Detectors |
| FoundationType | Block |
| HeatingFuel | Natural Gas |
| HeatingType | Forced Air |
| StoriesTotal | 2 |
| SizeInterior | 700 - 1100 Sqft |
| Type | House |
| UtilityWater | Municipal Water |
Parking
| Detached Garage | |
| Garage |
Land
| Acreage | No |
| LandAmenities | Schools, Public Transit |
| Sewer | Sanitary Sewer |
| SizeDepth | 83 Ft |
| SizeFrontage | 43 Ft ,10 In |
| SizeIrregular | 43.9 X 83 Ft |
| SizeTotalText | 43.9 X 83 Ft|under 1/2 Acre |
Rooms
| Level | Type | Length | Width | Dimensions |
|---|---|---|---|---|
| Second Level | Bedroom 3 | 4.5 m | 3.4 m | 4.5 m x 3.4 m |
| Second Level | Bedroom 4 | 4 m | 3.3 m | 4 m x 3.3 m |
| Main Level | Foyer | 1.5 m | 2 m | 1.5 m x 2 m |
| Main Level | Living Room | 5 m | 4 m | 5 m x 4 m |
| Main Level | Kitchen | 5.5 m | 3.3 m | 5.5 m x 3.3 m |
| Main Level | Dining Room | 4.7 m | 3.3 m | 4.7 m x 3.3 m |
| Main Level | Bedroom | 4 m | 3.5 m | 4 m x 3.5 m |
| Main Level | Bedroom 2 | 3.4 m | 2.8 m | 3.4 m x 2.8 m |
| Main Level | Bathroom | 3 m | 2 m | 3 m x 2 m |
Utilities
| Cable | Available |
| Sewer | Installed |
https://www.realtor.ca/real-estate/28227241/57-nelson-avenue-ingersoll-ingersoll
Interested?
Contact us for more information
Mike Murray
Salesperson
Blue Forest Realty Inc.
Michelle O'brien
Broker
Blue Forest Realty Inc.
Kaela Carter
Salesperson
Blue Forest Realty Inc.

















