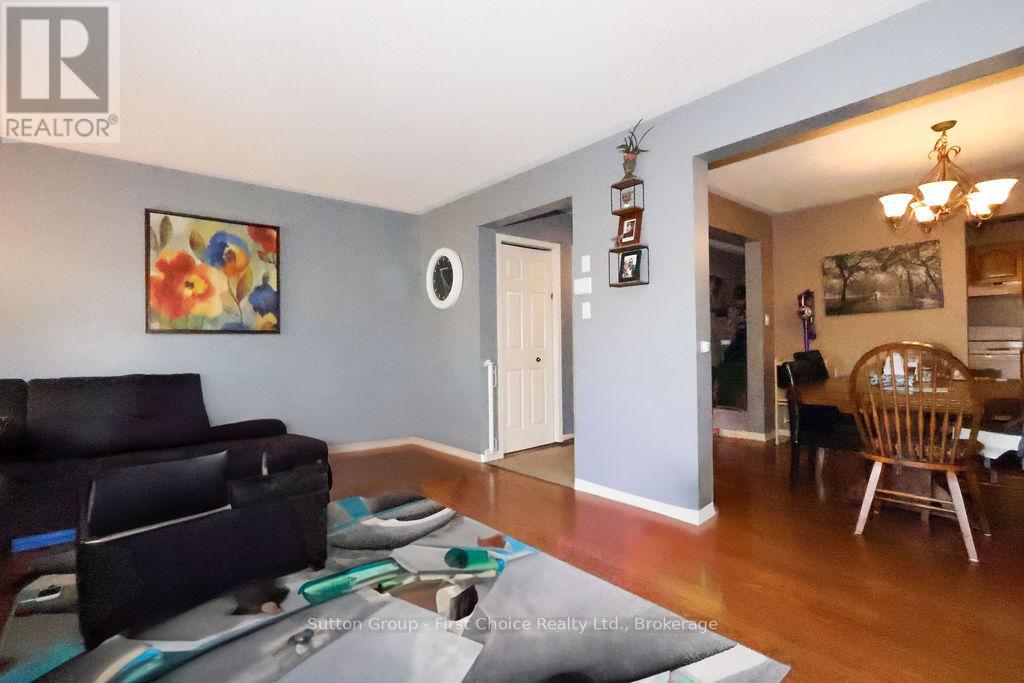429 Greenwood Drive Stratford, Ontario N5A 7S7
3 Bedroom 3 Bathroom 2000 - 2500 sqft
Central Air Conditioning Forced Air
$499,900
Spacious Three Bedroom, Two and a Half Bathroom Row House with Finished Basement, attached Garage, Private three car Driveway, Fenced Yard and Deck close to Rec. Complex in Stratford's North End. Primary Bedroom has a Walk-in Closet and Ensuite and there is Second floor Laundry for Convenience. This home has plenty to offer at an affordable price. (id:53193)
Property Details
| MLS® Number | X12108751 |
| Property Type | Single Family |
| Community Name | Stratford |
| AmenitiesNearBy | Public Transit |
| CommunityFeatures | Community Centre, School Bus |
| EquipmentType | Water Heater - Gas |
| ParkingSpaceTotal | 3 |
| RentalEquipmentType | Water Heater - Gas |
| Structure | Deck |
Building
| BathroomTotal | 3 |
| BedroomsAboveGround | 3 |
| BedroomsTotal | 3 |
| Age | 16 To 30 Years |
| Appliances | Water Heater, Water Meter, Water Softener, Dishwasher, Dryer, Stove, Washer, Refrigerator |
| BasementDevelopment | Finished |
| BasementType | N/a (finished) |
| ConstructionStyleAttachment | Attached |
| CoolingType | Central Air Conditioning |
| ExteriorFinish | Brick, Vinyl Siding |
| FoundationType | Poured Concrete |
| HalfBathTotal | 1 |
| HeatingFuel | Natural Gas |
| HeatingType | Forced Air |
| StoriesTotal | 2 |
| SizeInterior | 2000 - 2500 Sqft |
| Type | Row / Townhouse |
| UtilityWater | Municipal Water, Artesian Well |
Parking
| Garage |
Land
| Acreage | No |
| LandAmenities | Public Transit |
| Sewer | Sanitary Sewer |
| SizeIrregular | 20 Acre |
| SizeTotalText | 20 Acre |
| ZoningDescription | Rg-4 |
Rooms
| Level | Type | Length | Width | Dimensions |
|---|---|---|---|---|
| Second Level | Primary Bedroom | 5.49 m | 5.36 m | 5.49 m x 5.36 m |
| Second Level | Bedroom 2 | 2.63 m | 4.85 m | 2.63 m x 4.85 m |
| Second Level | Bedroom 3 | 2.65 m | 4.85 m | 2.65 m x 4.85 m |
| Second Level | Bathroom | 1.52 m | 2.61 m | 1.52 m x 2.61 m |
| Second Level | Bathroom | 1.52 m | 2.99 m | 1.52 m x 2.99 m |
| Second Level | Laundry Room | 1.8 m | 1.32 m | 1.8 m x 1.32 m |
| Basement | Bathroom | 1.59 m | 2.12 m | 1.59 m x 2.12 m |
| Basement | Family Room | 5.52 m | 6.23 m | 5.52 m x 6.23 m |
| Basement | Utility Room | 2.28 m | 2.89 m | 2.28 m x 2.89 m |
| Main Level | Foyer | 9.47 m | 2.22 m | 9.47 m x 2.22 m |
| Main Level | Living Room | 5.5 m | 3.99 m | 5.5 m x 3.99 m |
| Main Level | Dining Room | 3.19 m | 3.04 m | 3.19 m x 3.04 m |
| Main Level | Kitchen | 3.18 m | 2.48 m | 3.18 m x 2.48 m |
Utilities
| Cable | Available |
| Sewer | Installed |
https://www.realtor.ca/real-estate/28225718/429-greenwood-drive-stratford-stratford
Interested?
Contact us for more information
Julie Heitbohmer
Salesperson
Sutton Group - First Choice Realty Ltd.
151 Downie St
Stratford, Ontario N5A 1X2
151 Downie St
Stratford, Ontario N5A 1X2
Geoffrey Neil Cheney
Salesperson
Sutton Group - First Choice Realty Ltd.
151 Downie St
Stratford, Ontario N5A 1X2
151 Downie St
Stratford, Ontario N5A 1X2





















