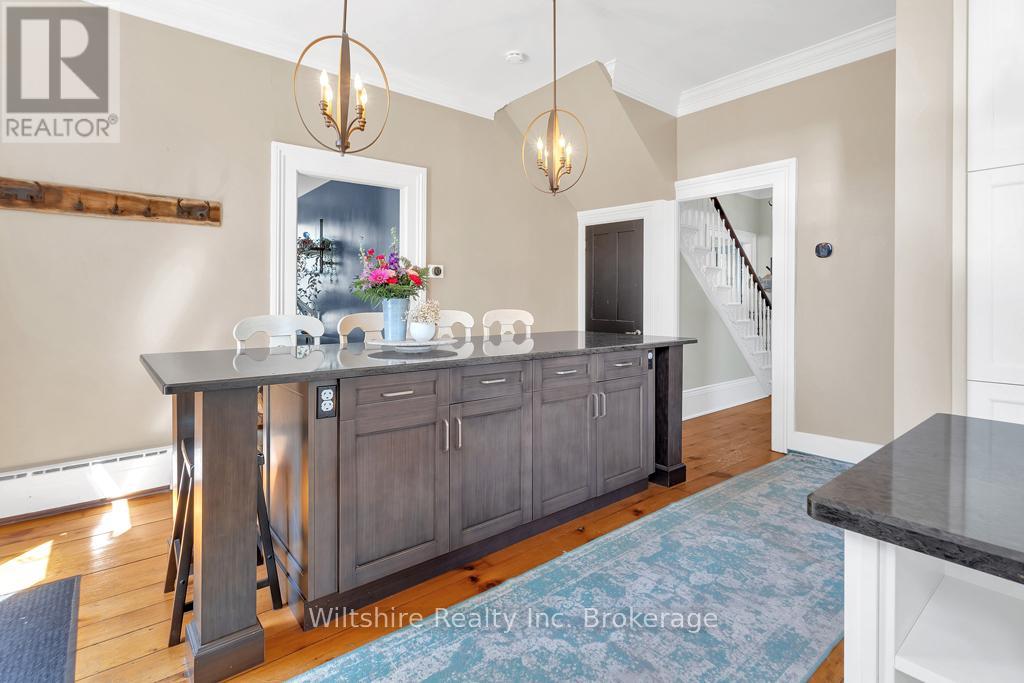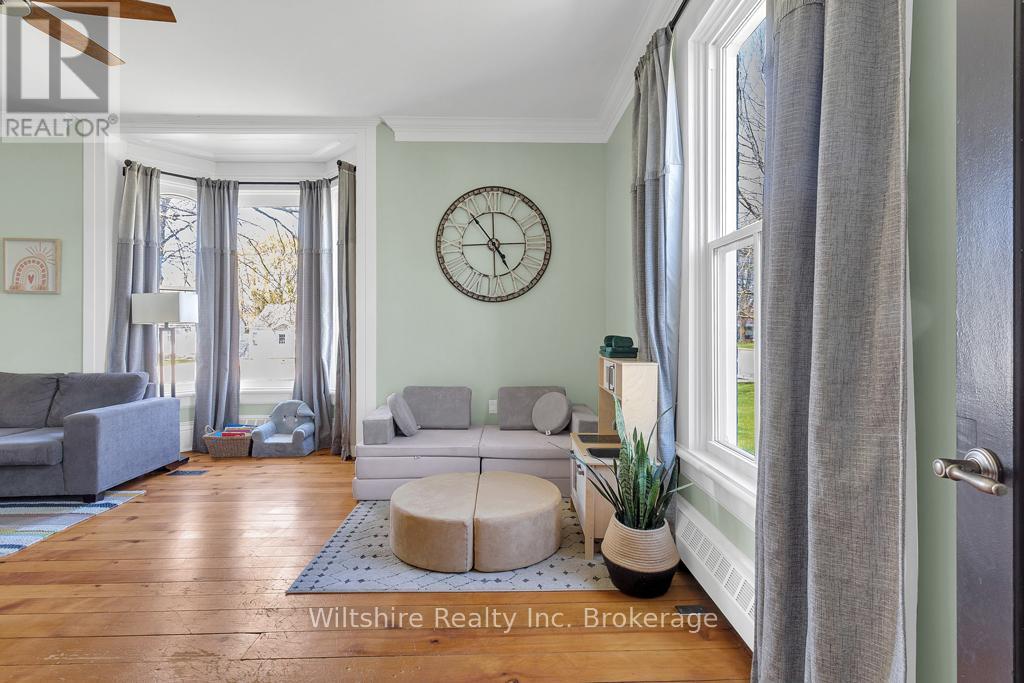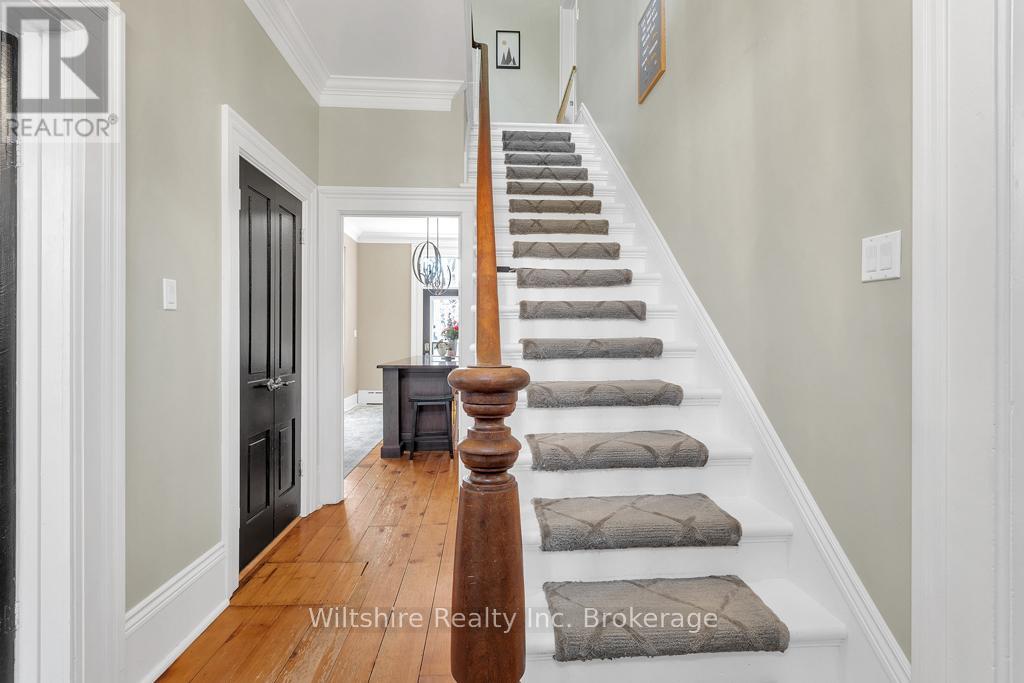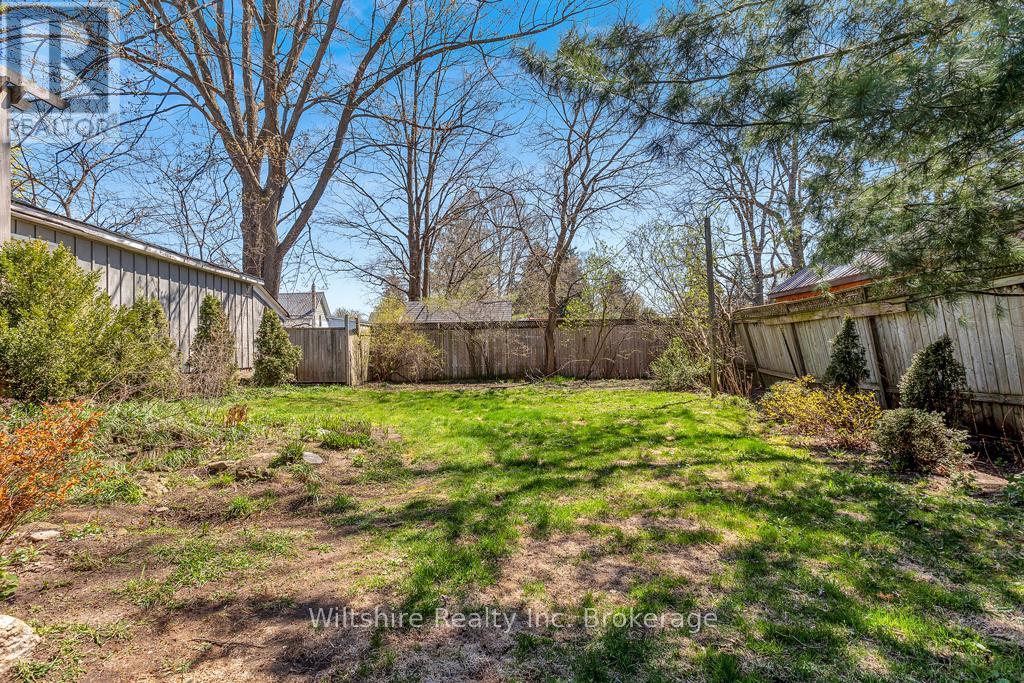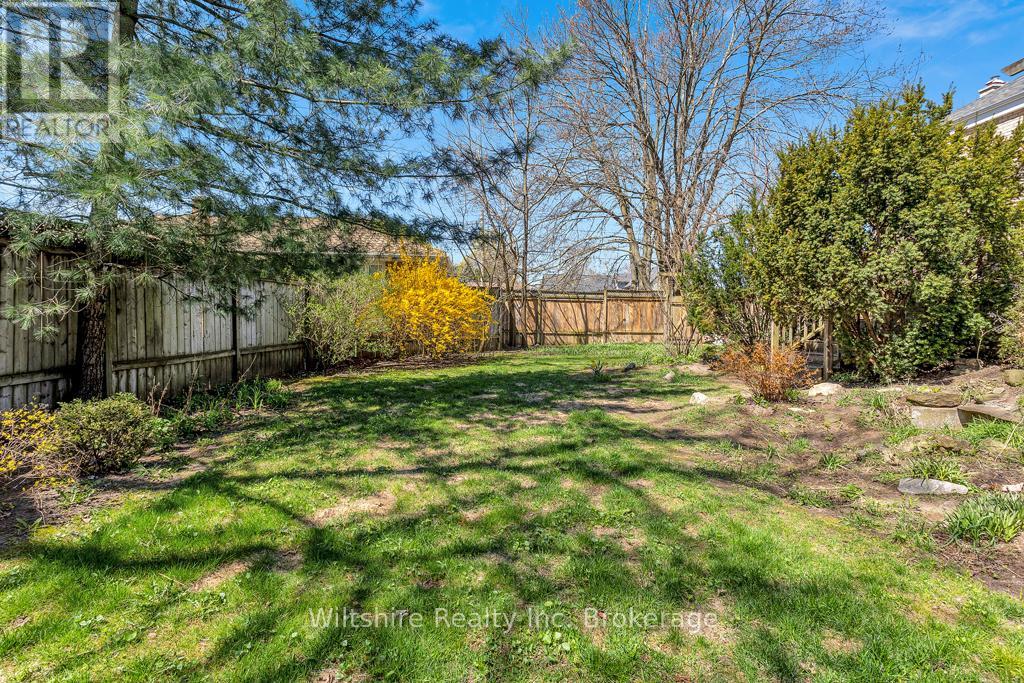64 South Street W Aylmer, Ontario N5H 1R1
5 Bedroom 2 Bathroom 2000 - 2500 sqft
Fireplace Central Air Conditioning Hot Water Radiator Heat
$949,900
Step into timeless elegance with this beautifully updated Century Home, offering the charm of yesteryear blended with thoughtful modern updates. Featuring 4 spacious bedrooms on the second floor and a renovated 4-piece bath, this home provides the perfect balance of comfort and character.The main floor boasts grand principal rooms, including a formal dining room, inviting family room, and a beautifully updated kitchen plus a dedicated office space with a convenient 2-piece bath. You'll love the refinished hardwood floors, custom built-in shelving, and the elegant fireplace mantel, all accented by crown moulding and an ornate ceiling medallion that highlight the home's historic charm.The restored stained glass transom above the front door welcomes you into a space where old-world beauty meets modern living. The kitchen is a showstopper with a stylish mix of light and dark cabinetry, quartz countertops, a large island, ample storage, and a generous workspace ideal for both cooking and entertaining.Outside, this home sits proudly on a nice-sized corner lot. The exterior was completely re-bricked in 2025, with new downspouts, fascia, and gutter guards. Shingles were replaced in 2020, giving you peace of mind and added value.If youve been searching for a home with history, style, and space this is the one! (id:53193)
Property Details
| MLS® Number | X12108177 |
| Property Type | Single Family |
| Community Name | Aylmer |
| EquipmentType | Water Heater |
| Features | Flat Site |
| ParkingSpaceTotal | 8 |
| RentalEquipmentType | Water Heater |
| Structure | Deck |
Building
| BathroomTotal | 2 |
| BedroomsAboveGround | 5 |
| BedroomsTotal | 5 |
| Amenities | Fireplace(s) |
| Appliances | Garage Door Opener Remote(s), Dishwasher, Dryer, Stove, Washer, Refrigerator |
| BasementDevelopment | Unfinished |
| BasementType | Full (unfinished) |
| ConstructionStyleAttachment | Detached |
| CoolingType | Central Air Conditioning |
| ExteriorFinish | Brick |
| FireplacePresent | Yes |
| FireplaceTotal | 1 |
| FoundationType | Concrete, Brick |
| HalfBathTotal | 1 |
| HeatingFuel | Natural Gas |
| HeatingType | Hot Water Radiator Heat |
| StoriesTotal | 2 |
| SizeInterior | 2000 - 2500 Sqft |
| Type | House |
| UtilityWater | Municipal Water |
Parking
| Detached Garage | |
| Garage |
Land
| Acreage | No |
| Sewer | Sanitary Sewer |
| SizeDepth | 125 Ft |
| SizeFrontage | 132 Ft |
| SizeIrregular | 132 X 125 Ft |
| SizeTotalText | 132 X 125 Ft |
| ZoningDescription | R1b |
Rooms
| Level | Type | Length | Width | Dimensions |
|---|---|---|---|---|
| Second Level | Bedroom | 4.17 m | 4.53 m | 4.17 m x 4.53 m |
| Second Level | Bedroom 2 | 4.12 m | 3.52 m | 4.12 m x 3.52 m |
| Second Level | Bedroom 3 | 3.72 m | 4.2 m | 3.72 m x 4.2 m |
| Second Level | Bedroom 4 | 4.65 m | 4.24 m | 4.65 m x 4.24 m |
| Main Level | Living Room | 6.09 m | 4.83 m | 6.09 m x 4.83 m |
| Main Level | Dining Room | 4.15 m | 4.49 m | 4.15 m x 4.49 m |
| Main Level | Kitchen | 5.07 m | 3.53 m | 5.07 m x 3.53 m |
| Main Level | Eating Area | 5.07 m | 3.22 m | 5.07 m x 3.22 m |
| Main Level | Office | 3.13 m | 4.14 m | 3.13 m x 4.14 m |
https://www.realtor.ca/real-estate/28224314/64-south-street-w-aylmer-aylmer
Interested?
Contact us for more information
Bryan Wiltshire
Broker of Record
Wiltshire Realty Inc. Brokerage
21 Brock St E Unit 3
Tillsonburg, Ontario N4G 1Z4
21 Brock St E Unit 3
Tillsonburg, Ontario N4G 1Z4
Brianne Guralski
Salesperson
Wiltshire Realty Inc. Brokerage
21 Brock St E Unit 3
Tillsonburg, Ontario N4G 1Z4
21 Brock St E Unit 3
Tillsonburg, Ontario N4G 1Z4













